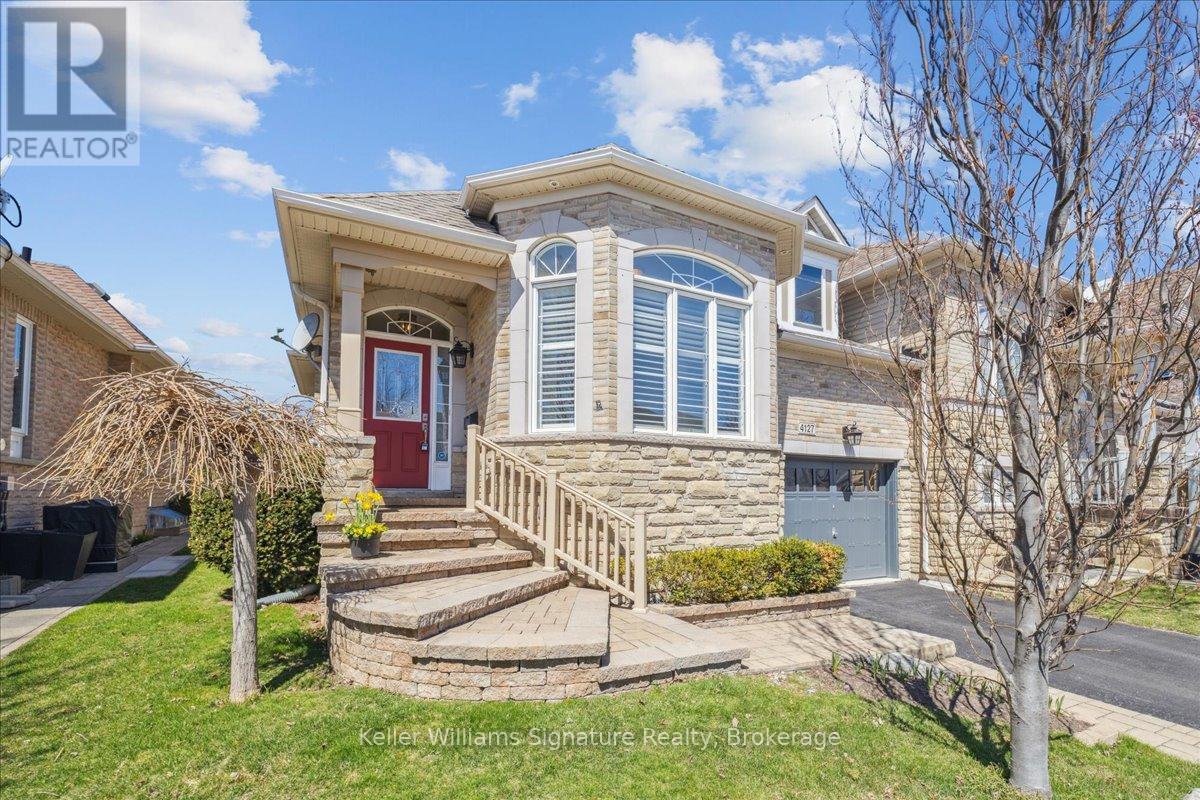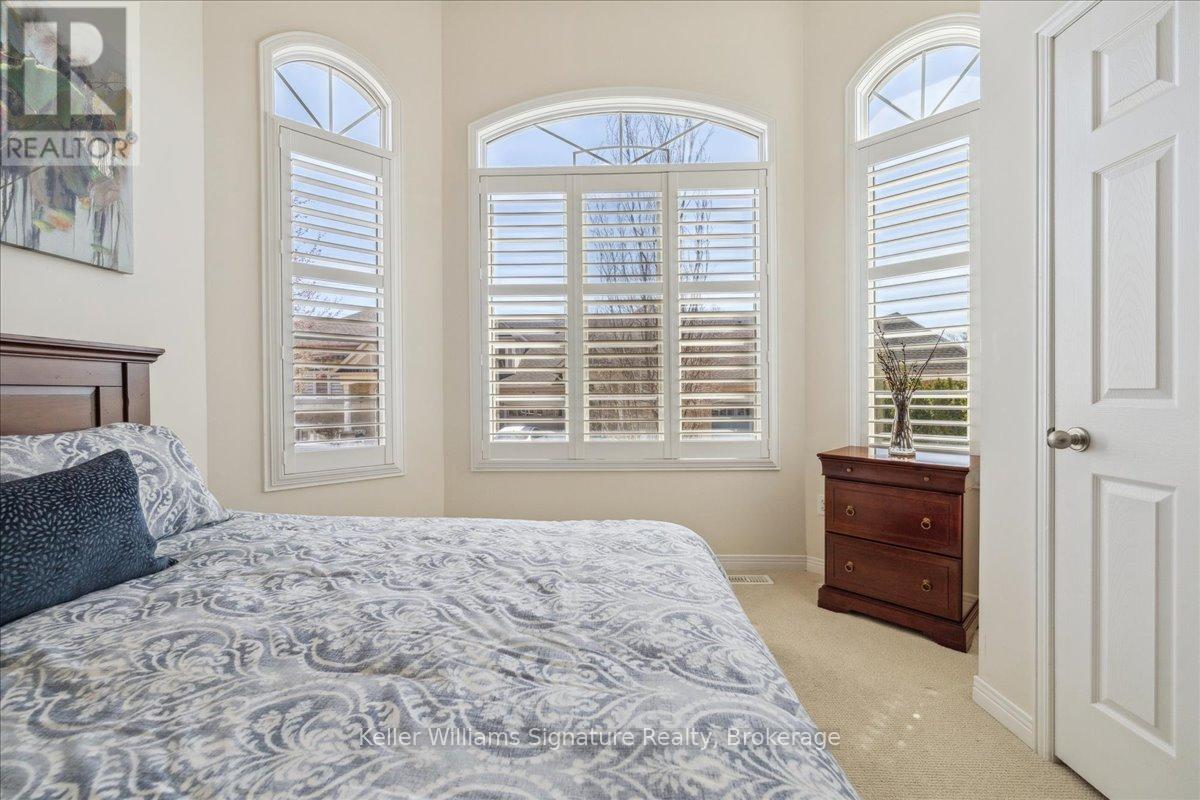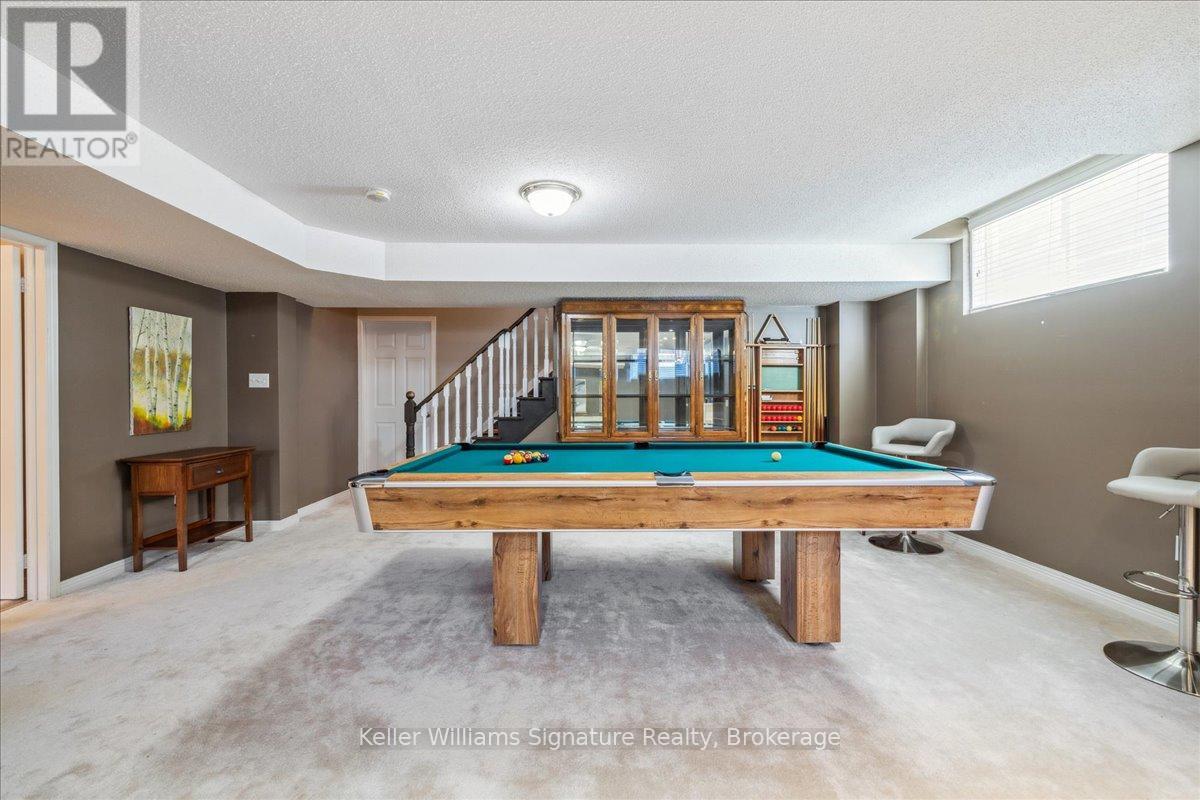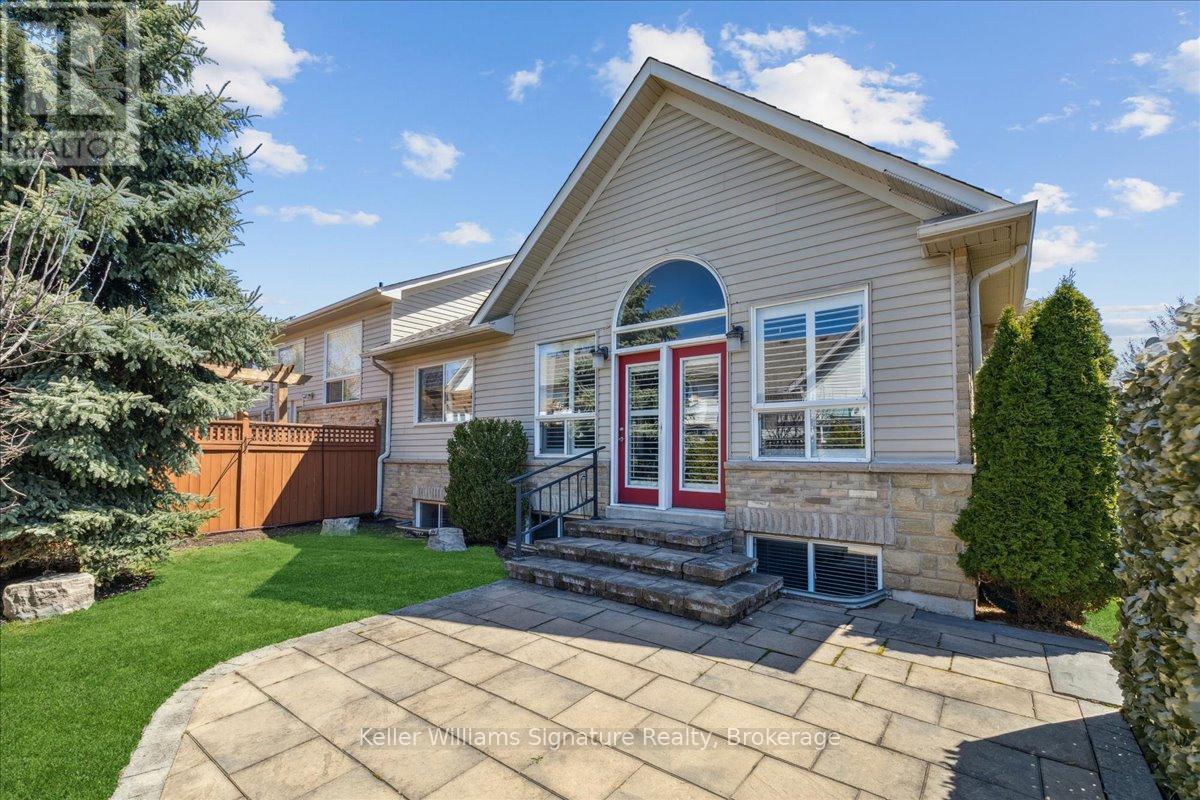Hamilton
Burlington
Niagara
4127 Prentice Common Burlington (Alton), Ontario L7M 0B4
$999,999Maintenance, Parcel of Tied Land
$110.37 Monthly
Maintenance, Parcel of Tied Land
$110.37 MonthlyNestled in Burlington's prestigious Millcroft community, this 3 bed/3 bath FREEHOLD bungalow townhouse offers modern one floor living and exceptional privacy in a prime location. The open-concept interior is filled with natural light, featuring cathedral ceilings, an updated kitchen with marble countertops, stainless steel appliances, and bright, spacious living areas. With over 1894 sq ft of finished living space, including a cozy finished rec room in the basement with gas fireplace, a generous 320 sq ft utility room ideal for storage, this home is both functional and inviting. Step outside to a no-maintenance patio, ideal for relaxing or entertaining while enjoying the private backyard. The primary bedroom offers a walk-in closet and ensuite, while the additional bedrooms are ideal for family or guests. Surrounded by walking trails, parks, and amenities, and convenient highway access, this home combines a tranquil lifestyle with urban convenience. Close to Haber Community/Rec Centre, Norton Community Park/Splash Pad, Charles R. Beaudoin Public School, Notre Dame Catholic SS. Updates: Roof 2018, new sump pump. Note - Washer/dryer are currently in the basement but there is main floor hook up in the large hall closet. A phenomenal opportunity to own a low maintenance bungalow! (id:52581)
Open House
This property has open houses!
2:00 pm
Ends at:4:00 pm
1:30 pm
Ends at:3:30 pm
Property Details
| MLS® Number | W12099104 |
| Property Type | Single Family |
| Community Name | Alton |
| Amenities Near By | Public Transit, Park, Schools, Place Of Worship |
| Community Features | Community Centre |
| Equipment Type | Water Heater |
| Features | Sump Pump |
| Parking Space Total | 2 |
| Rental Equipment Type | Water Heater |
| Structure | Patio(s) |
Building
| Bathroom Total | 3 |
| Bedrooms Above Ground | 2 |
| Bedrooms Below Ground | 1 |
| Bedrooms Total | 3 |
| Age | 16 To 30 Years |
| Amenities | Fireplace(s) |
| Appliances | Garage Door Opener Remote(s), Dishwasher, Dryer, Garage Door Opener, Microwave, Stove, Washer, Window Coverings, Refrigerator |
| Architectural Style | Bungalow |
| Basement Development | Partially Finished |
| Basement Type | Full (partially Finished) |
| Construction Style Attachment | Attached |
| Cooling Type | Central Air Conditioning |
| Exterior Finish | Brick |
| Fireplace Present | Yes |
| Fireplace Total | 1 |
| Foundation Type | Poured Concrete |
| Heating Fuel | Natural Gas |
| Heating Type | Forced Air |
| Stories Total | 1 |
| Size Interior | 1100 - 1500 Sqft |
| Type | Row / Townhouse |
| Utility Water | Municipal Water |
Parking
| Attached Garage | |
| Garage |
Land
| Acreage | No |
| Fence Type | Partially Fenced |
| Land Amenities | Public Transit, Park, Schools, Place Of Worship |
| Sewer | Sanitary Sewer |
| Size Depth | 93 Ft ,2 In |
| Size Frontage | 37 Ft |
| Size Irregular | 37 X 93.2 Ft |
| Size Total Text | 37 X 93.2 Ft|under 1/2 Acre |
| Zoning Description | Rm3-142 |
Rooms
| Level | Type | Length | Width | Dimensions |
|---|---|---|---|---|
| Basement | Bathroom | 3.31 m | 1.5 m | 3.31 m x 1.5 m |
| Basement | Utility Room | 5.54 m | 6 m | 5.54 m x 6 m |
| Basement | Recreational, Games Room | 5.86 m | 8.47 m | 5.86 m x 8.47 m |
| Basement | Bedroom 3 | 3.31 m | 5.25 m | 3.31 m x 5.25 m |
| Main Level | Living Room | 5.97 m | 3.66 m | 5.97 m x 3.66 m |
| Main Level | Dining Room | 3.61 m | 3.68 m | 3.61 m x 3.68 m |
| Main Level | Kitchen | 2.62 m | 3.71 m | 2.62 m x 3.71 m |
| Main Level | Primary Bedroom | 3.53 m | 4.3 m | 3.53 m x 4.3 m |
| Main Level | Bathroom | 3.52 m | 2.97 m | 3.52 m x 2.97 m |
| Main Level | Bedroom 2 | 3.8 m | 3.82 m | 3.8 m x 3.82 m |
| Main Level | Bathroom | 1 m | 1.9 m | 1 m x 1.9 m |
Utilities
| Sewer | Installed |
https://www.realtor.ca/real-estate/28203995/4127-prentice-common-burlington-alton-alton














































