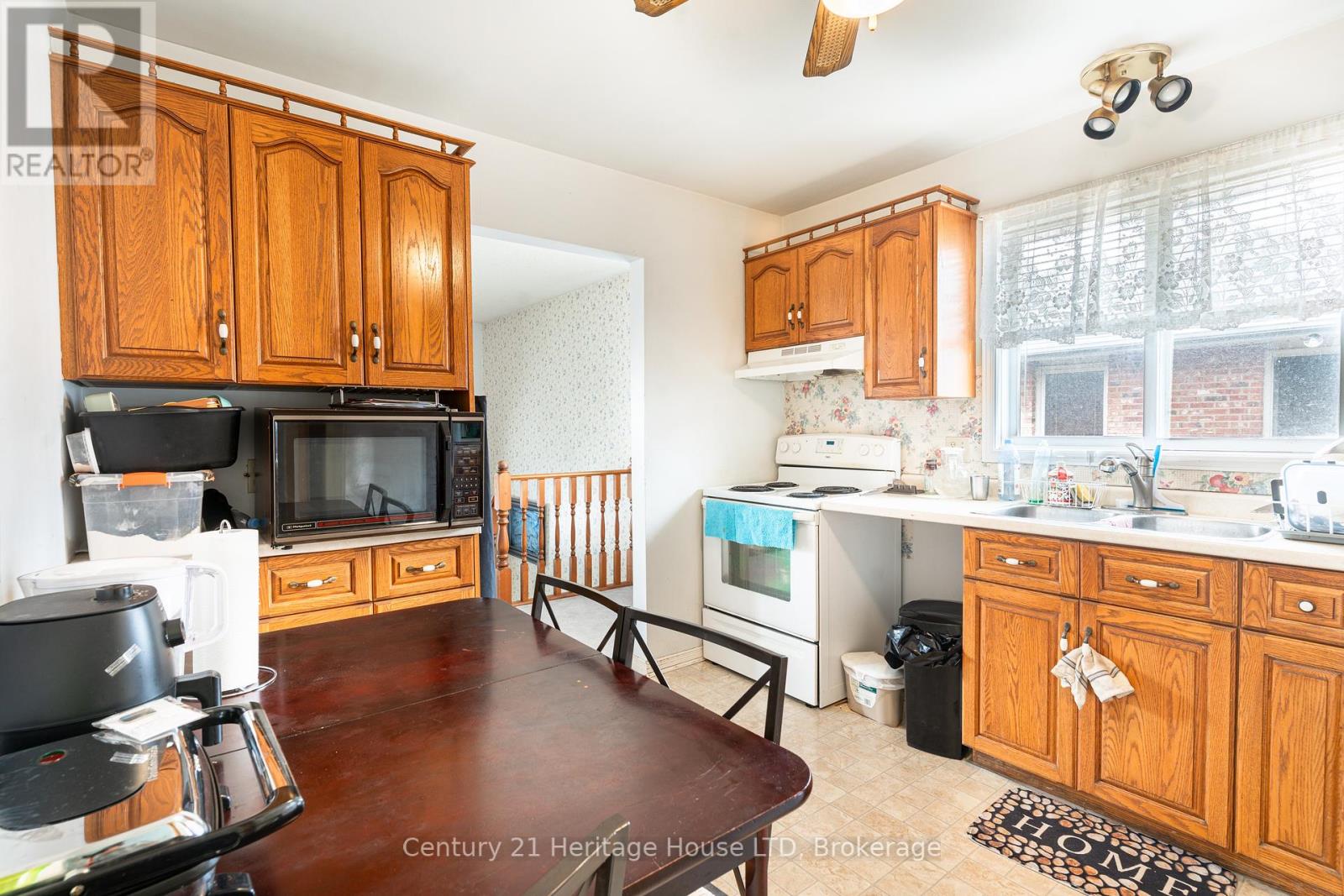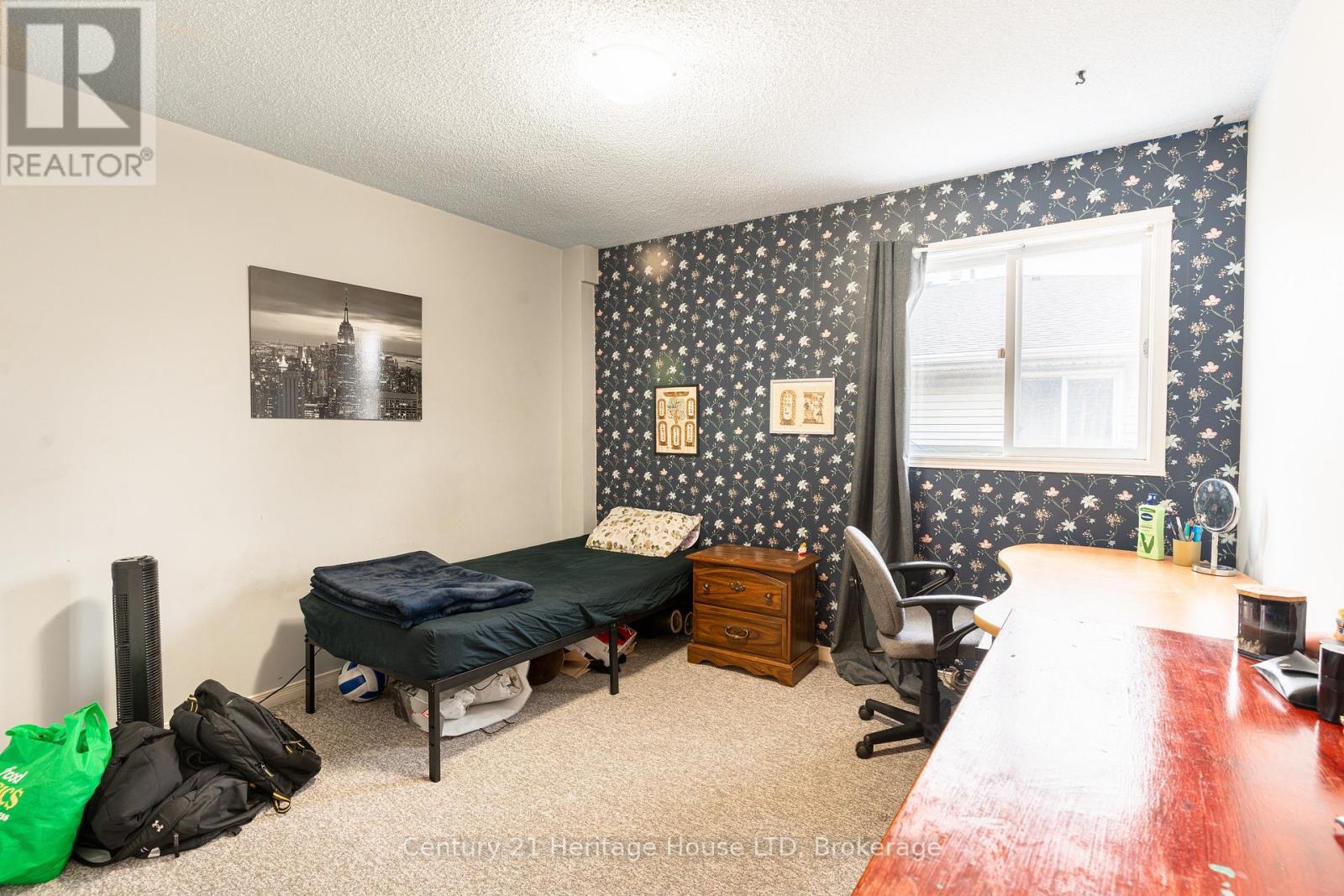Hamilton
Burlington
Niagara
414 First Avenue Welland (N. Welland), Ontario L3C 5Z1
6 Bedroom
2 Bathroom
1100 - 1500 sqft
Raised Bungalow
Central Air Conditioning
Forced Air
$679,900
Welcome to 414 First Ave in Welland. This spectacular semi-detached raised bungalow is a wonderful family home with in-law capabilities in the lower level. The upper level features 3 bedrooms, bathroom, laundry, kitchen plus living and dining room. The lower level would make an excellent inlaw suite with its own private separate entrance, 3 bedrooms, bathroom, kitchen, living room and laundry room. Perfect home for a growing family, close to many schools, shopping and restaurants. Great for commuters too, minutes to HWY 406. Parking for 3 cars in the driveway, private backyard. Come see 414 First Ave today! (id:52581)
Property Details
| MLS® Number | X12017522 |
| Property Type | Single Family |
| Community Name | 767 - N. Welland |
| Features | In-law Suite |
| Parking Space Total | 3 |
Building
| Bathroom Total | 2 |
| Bedrooms Above Ground | 3 |
| Bedrooms Below Ground | 3 |
| Bedrooms Total | 6 |
| Age | 31 To 50 Years |
| Appliances | Furniture, Window Coverings |
| Architectural Style | Raised Bungalow |
| Basement Development | Finished |
| Basement Features | Separate Entrance, Walk Out |
| Basement Type | N/a (finished) |
| Construction Style Attachment | Semi-detached |
| Cooling Type | Central Air Conditioning |
| Exterior Finish | Brick, Vinyl Siding |
| Foundation Type | Poured Concrete |
| Heating Fuel | Natural Gas |
| Heating Type | Forced Air |
| Stories Total | 1 |
| Size Interior | 1100 - 1500 Sqft |
| Type | House |
| Utility Water | Municipal Water |
Parking
| No Garage |
Land
| Acreage | No |
| Sewer | Sanitary Sewer |
| Size Depth | 120 Ft |
| Size Frontage | 32 Ft ,3 In |
| Size Irregular | 32.3 X 120 Ft |
| Size Total Text | 32.3 X 120 Ft|under 1/2 Acre |
| Zoning Description | Rl2 |
Rooms
| Level | Type | Length | Width | Dimensions |
|---|---|---|---|---|
| Lower Level | Bedroom | 4.27 m | 2.74 m | 4.27 m x 2.74 m |
| Lower Level | Bathroom | 2.13 m | 2.44 m | 2.13 m x 2.44 m |
| Lower Level | Mud Room | 1.83 m | 1.52 m | 1.83 m x 1.52 m |
| Lower Level | Kitchen | 5.49 m | 4.27 m | 5.49 m x 4.27 m |
| Lower Level | Laundry Room | 5.18 m | 2.13 m | 5.18 m x 2.13 m |
| Lower Level | Other | 2.13 m | 1.52 m | 2.13 m x 1.52 m |
| Lower Level | Bedroom 4 | 5.8 m | 3.05 m | 5.8 m x 3.05 m |
| Lower Level | Bedroom 5 | 3.96 m | 3.05 m | 3.96 m x 3.05 m |
| Main Level | Living Room | 6.4 m | 4.57 m | 6.4 m x 4.57 m |
| Main Level | Kitchen | 3.13 m | 3.23 m | 3.13 m x 3.23 m |
| Main Level | Dining Room | 3.35 m | 3.05 m | 3.35 m x 3.05 m |
| Main Level | Bathroom | 3.05 m | 1.52 m | 3.05 m x 1.52 m |
| Main Level | Laundry Room | 0.91 m | 2.13 m | 0.91 m x 2.13 m |
| Main Level | Bedroom | 3.66 m | 3.35 m | 3.66 m x 3.35 m |
| Main Level | Bedroom 2 | 3.35 m | 4.57 m | 3.35 m x 4.57 m |
| Main Level | Bedroom 3 | 3.05 m | 3.05 m | 3.05 m x 3.05 m |
Utilities
| Cable | Installed |
| Sewer | Installed |
https://www.realtor.ca/real-estate/28019924/414-first-avenue-welland-n-welland-767-n-welland

































