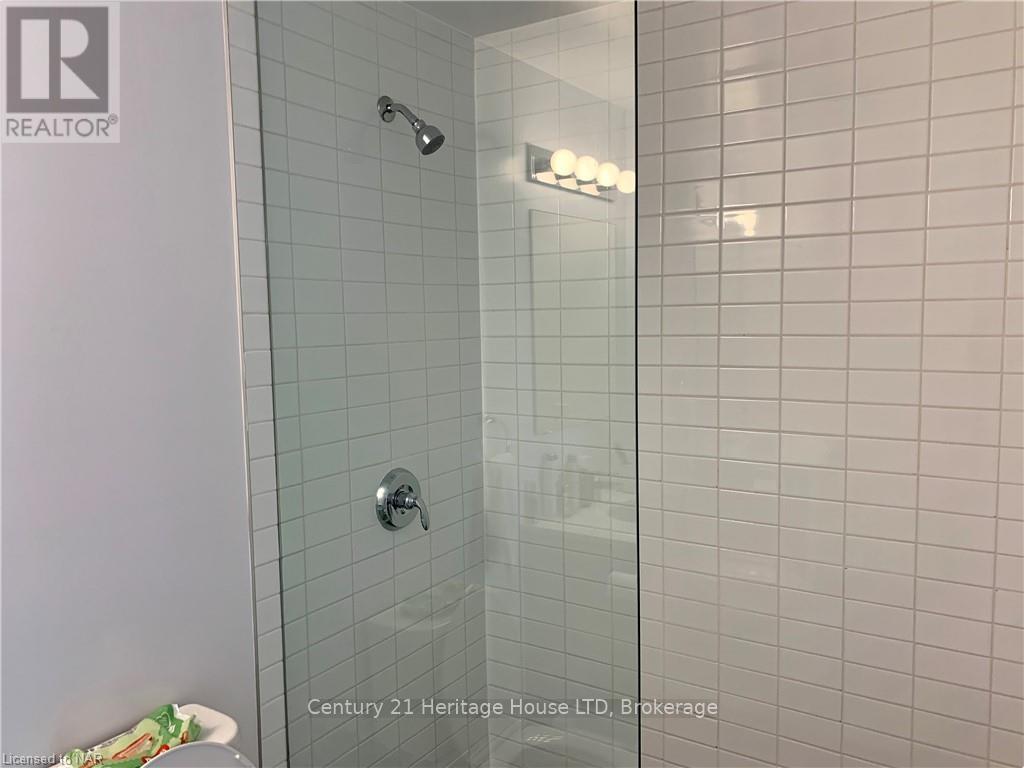Hamilton
Burlington
Niagara
419 - 7711 Green Vista Gate Niagara Falls (Oldfield), Ontario L2G 0A8
2 Bedroom
1 Bathroom
800 - 899 sqft
Central Air Conditioning
Forced Air
$2,400 Monthly
PRIVATE NEWER SUITE! SPACIOUS 2 BR,2 FULL BATH,OPEN CONCEPT,GRANITE COUNTER TOPS,BACK SPLASH & ISLAND,HARDWOOD FLOORS, 9 FT CEILINGS,GLASS/TILE SHOWERS, PATIO DOORS TO PRIVATE BALCONY WITH AMAZING VIEWS OF 18TH HOLE OF GOLF COURSE & NATURE,NIAGARA SKYLINE VIEWS.5 APPLIANCES INCLUDED.ALSO (UNDERGROUND PARKING!) NIAGARA FALLS FIRST LUXURY 5 STAR HIGH RISE CONDO.INDOOR POOL,SPA,HOT TUB,GYM,YOGA,THEATER RM,DOOR MAN,DOGIE SPA,PATIOS,VIEWS OF GOLF COURSE & NATURE.AVAILABLE JULY 1ST (id:52581)
Property Details
| MLS® Number | X12146060 |
| Property Type | Single Family |
| Community Name | 220 - Oldfield |
| Communication Type | High Speed Internet |
| Community Features | Pet Restrictions |
| Features | Backs On Greenbelt, Lighting, Balcony, Trash Compactor |
| Parking Space Total | 1 |
| View Type | City View |
Building
| Bathroom Total | 1 |
| Bedrooms Above Ground | 2 |
| Bedrooms Total | 2 |
| Age | 0 To 5 Years |
| Amenities | Exercise Centre, Security/concierge, Recreation Centre, Visitor Parking, Storage - Locker |
| Appliances | Hot Tub, Dishwasher, Microwave, Stove, Refrigerator |
| Cooling Type | Central Air Conditioning |
| Exterior Finish | Concrete |
| Fire Protection | Security Guard, Smoke Detectors |
| Foundation Type | Poured Concrete |
| Heating Fuel | Electric |
| Heating Type | Forced Air |
| Size Interior | 800 - 899 Sqft |
| Type | Apartment |
Parking
| Underground | |
| Garage |
Land
| Acreage | No |
Rooms
| Level | Type | Length | Width | Dimensions |
|---|---|---|---|---|
| Main Level | Bedroom | 4.26 m | 2.74 m | 4.26 m x 2.74 m |
| Main Level | Primary Bedroom | 3.35 m | 3.04 m | 3.35 m x 3.04 m |
| Main Level | Den | 2.43 m | 2.33 m | 2.43 m x 2.33 m |
| Main Level | Living Room | 5.08 m | 3.65 m | 5.08 m x 3.65 m |
| Main Level | Kitchen | 5.08 m | 3.65 m | 5.08 m x 3.65 m |
| Main Level | Other | 4 m | 3 m | 4 m x 3 m |
| Main Level | Bathroom | 3 m | 3 m | 3 m x 3 m |



























