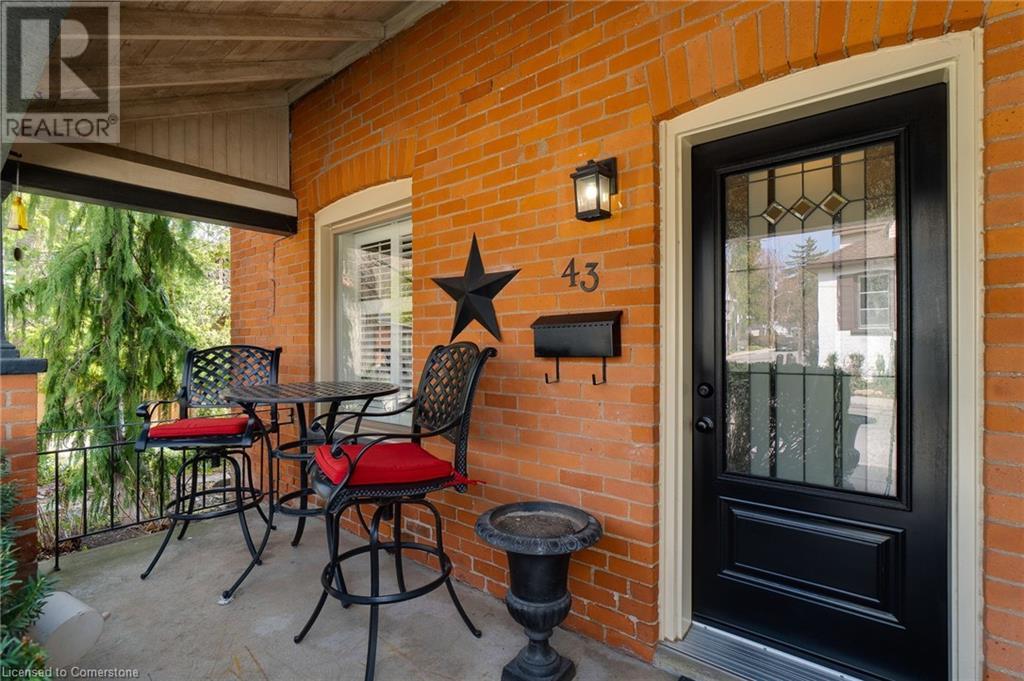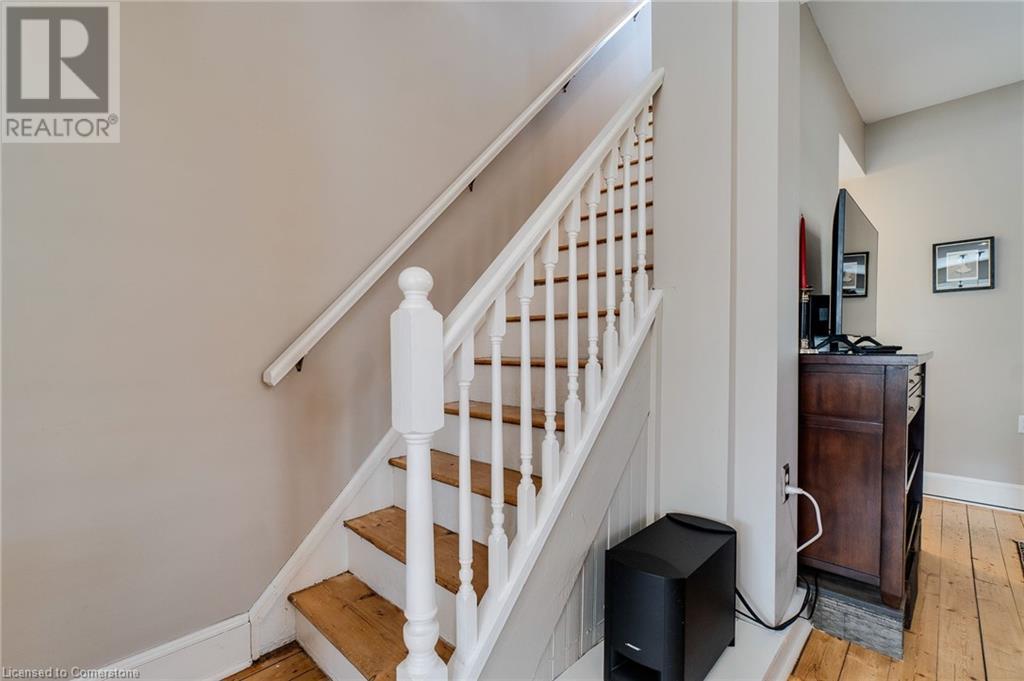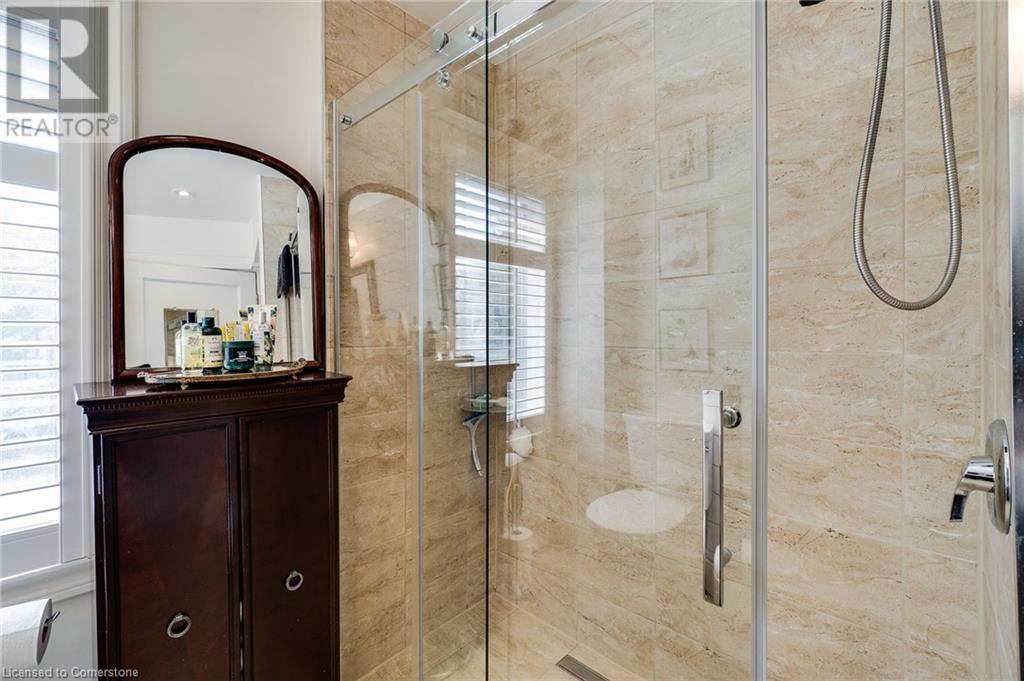Hamilton
Burlington
Niagara
43 Market Street N Dundas, Ontario L9H 2Y6
2 Bedroom
1 Bathroom
900 sqft
2 Level
Fireplace
Wall Unit
Heat Pump
Landscaped
$759,000
This adorable Olde Dundas double brick semi is loaded with charm and craftsmanship from a bygone era. Original pine plank flooring throughout, 2 cozy gas fireplaces, gourmet kitchen with stainless steel appliances, quartz countertops and breakfast bar are just a few of the notable qualities of this home. Recent updates include deck 2021, roof, eaves, downspouts and windows 2020. Located just a short walk to downtown, conservation trails and schools. (id:52581)
Open House
This property has open houses!
April
27
Sunday
Starts at:
2:00 pm
Ends at:4:00 pm
Property Details
| MLS® Number | 40721440 |
| Property Type | Single Family |
| Amenities Near By | Park, Place Of Worship, Playground, Public Transit, Schools, Shopping |
| Communication Type | Fiber |
| Community Features | Quiet Area |
| Equipment Type | Water Heater |
| Rental Equipment Type | Water Heater |
| Structure | Shed, Porch |
Building
| Bathroom Total | 1 |
| Bedrooms Above Ground | 2 |
| Bedrooms Total | 2 |
| Appliances | Dishwasher, Dryer, Refrigerator, Water Meter, Washer, Range - Gas, Hood Fan, Window Coverings |
| Architectural Style | 2 Level |
| Basement Development | Unfinished |
| Basement Type | Partial (unfinished) |
| Constructed Date | 1900 |
| Construction Style Attachment | Semi-detached |
| Cooling Type | Wall Unit |
| Exterior Finish | Brick |
| Fireplace Present | Yes |
| Fireplace Total | 2 |
| Fixture | Ceiling Fans |
| Heating Type | Heat Pump |
| Stories Total | 2 |
| Size Interior | 900 Sqft |
| Type | House |
| Utility Water | Municipal Water |
Land
| Access Type | Road Access |
| Acreage | No |
| Land Amenities | Park, Place Of Worship, Playground, Public Transit, Schools, Shopping |
| Landscape Features | Landscaped |
| Sewer | Municipal Sewage System |
| Size Depth | 86 Ft |
| Size Frontage | 25 Ft |
| Size Total Text | Under 1/2 Acre |
| Zoning Description | R2 |
Rooms
| Level | Type | Length | Width | Dimensions |
|---|---|---|---|---|
| Second Level | Laundry Room | Measurements not available | ||
| Second Level | 4pc Bathroom | 7'4'' x 7'9'' | ||
| Second Level | Bedroom | 9'11'' x 7'9'' | ||
| Second Level | Primary Bedroom | 11'0'' x 7'3'' | ||
| Main Level | Foyer | 14'0'' x 4'0'' | ||
| Main Level | Eat In Kitchen | 15'4'' x 10'9'' | ||
| Main Level | Living Room/dining Room | 16'10'' x 11'5'' |
Utilities
| Cable | Available |
| Electricity | Available |
| Natural Gas | Available |
| Telephone | Available |
https://www.realtor.ca/real-estate/28215736/43-market-street-n-dundas












































