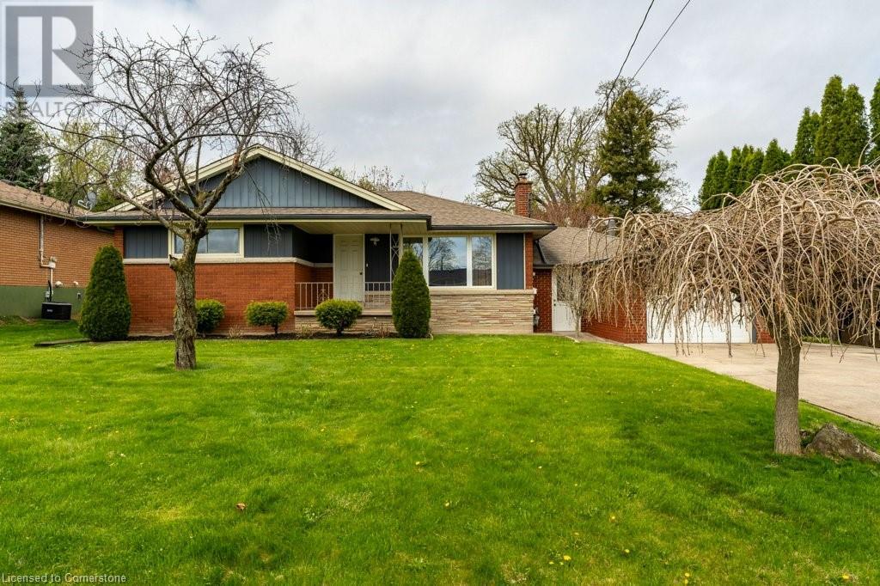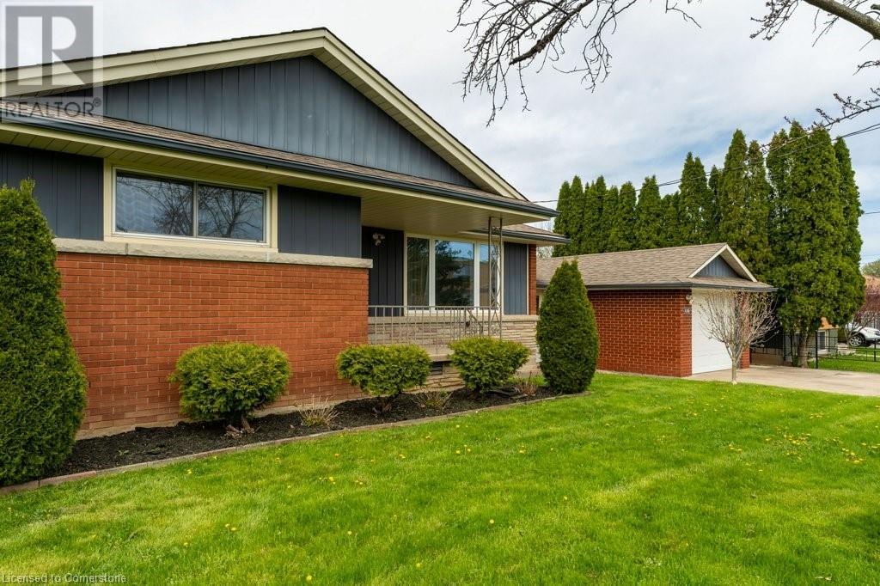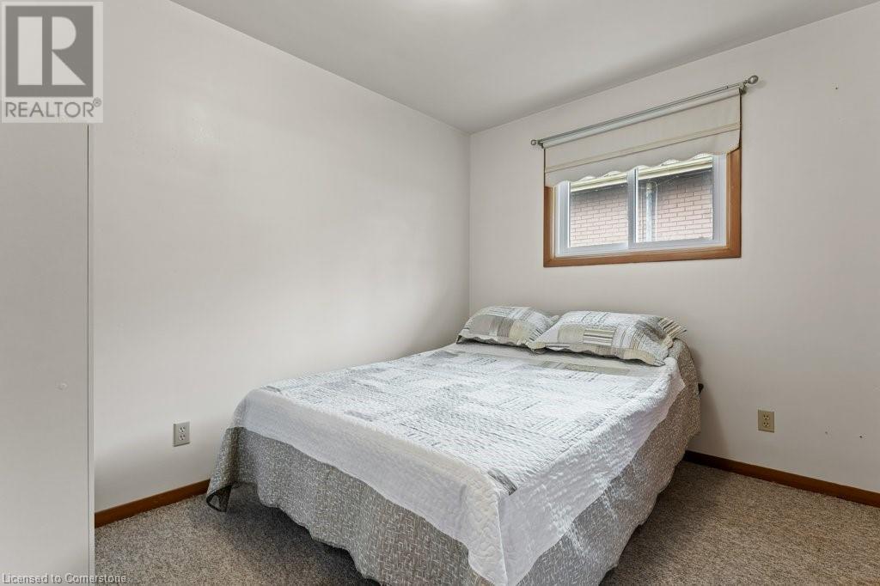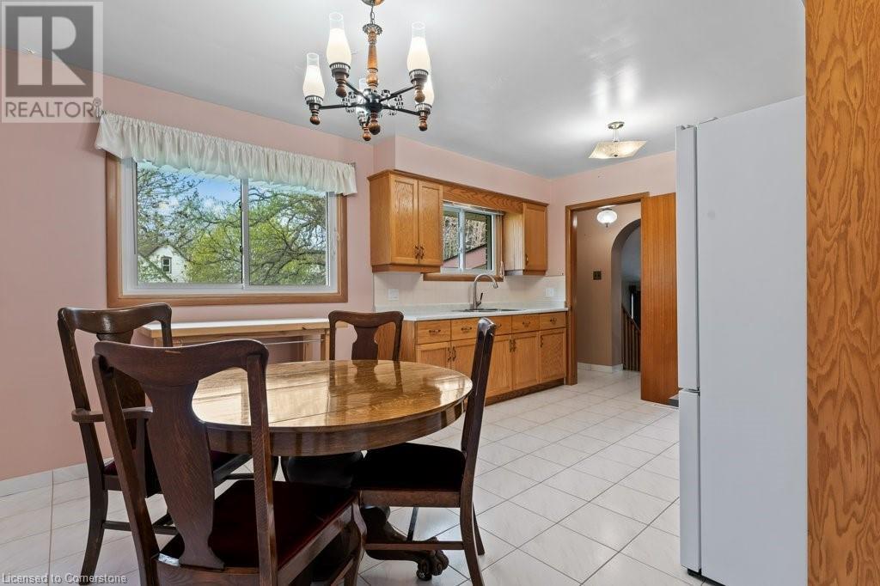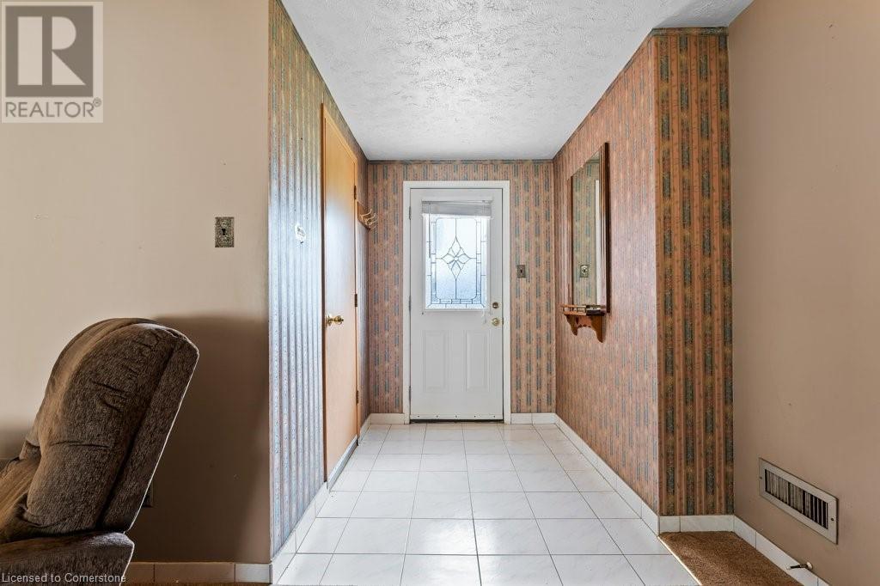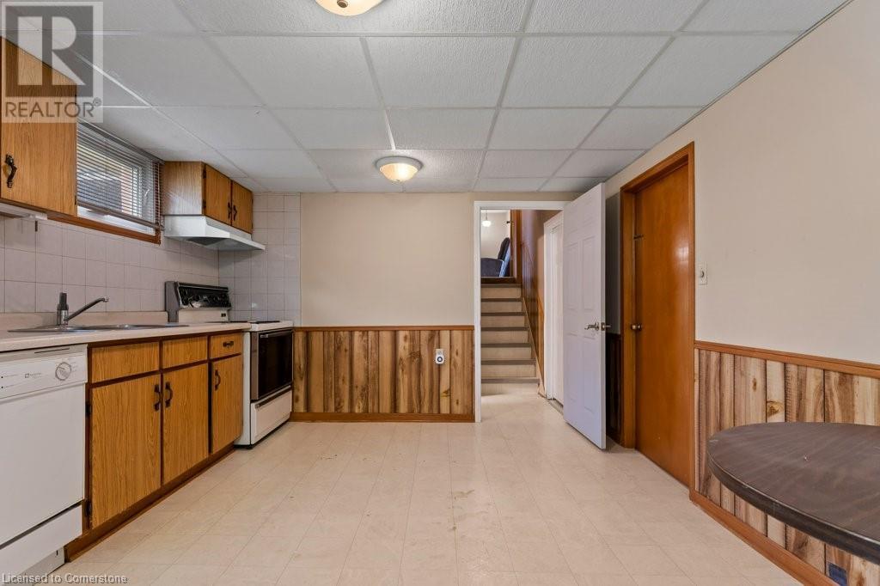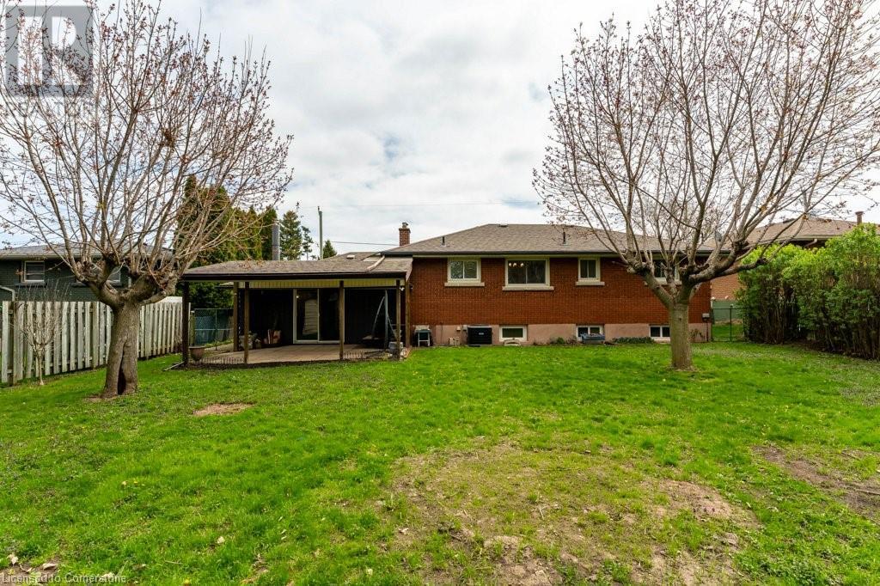Hamilton
Burlington
Niagara
4386 Jackson Street Beamsville, Ontario L3J 0N9
$699,900
Sought After location in Central Beamsville! Welcome to 4386 Jackson St. in central Beamsville! This immaculate bungalow offers 3 + 1 Bedrooms, 2 full baths, and two kitchen which makes a great in-law set up. Enjoy the morning sunrises on the covered front porch which enters into the foyer and formal living room! The eat in kitchen has been updated over the years and just off the kitchen is main floor family room with gas fireplace. Escape to oversized yard where the covered patio is great to enjoy any day and a great covering for a BBQ any season. Lots of space in the basement with the added kitchen and additional living space and tons of storage. Beamsville is home to many great restaurants, activities for all ages in many parks, public pools and close to many wineries. The on demand transit can help you move around town and the Go Bus is available at the highway! (id:52581)
Open House
This property has open houses!
2:00 pm
Ends at:4:00 pm
Property Details
| MLS® Number | 40695034 |
| Property Type | Single Family |
| Amenities Near By | Park, Place Of Worship, Public Transit, Schools, Shopping |
| Community Features | Community Centre |
| Equipment Type | Water Heater |
| Features | In-law Suite |
| Parking Space Total | 5 |
| Rental Equipment Type | Water Heater |
| Structure | Shed, Porch |
Building
| Bathroom Total | 2 |
| Bedrooms Above Ground | 3 |
| Bedrooms Below Ground | 1 |
| Bedrooms Total | 4 |
| Appliances | Dryer, Refrigerator, Stove, Washer |
| Architectural Style | Bungalow |
| Basement Development | Partially Finished |
| Basement Type | Full (partially Finished) |
| Constructed Date | 1961 |
| Construction Style Attachment | Detached |
| Cooling Type | Central Air Conditioning |
| Exterior Finish | Aluminum Siding, Brick Veneer |
| Fireplace Present | Yes |
| Fireplace Total | 1 |
| Foundation Type | Block |
| Heating Fuel | Natural Gas |
| Heating Type | Forced Air |
| Stories Total | 1 |
| Size Interior | 1760 Sqft |
| Type | House |
| Utility Water | Municipal Water |
Parking
| Attached Garage |
Land
| Access Type | Road Access |
| Acreage | No |
| Land Amenities | Park, Place Of Worship, Public Transit, Schools, Shopping |
| Sewer | Municipal Sewage System |
| Size Depth | 116 Ft |
| Size Frontage | 70 Ft |
| Size Total Text | Under 1/2 Acre |
| Zoning Description | R2 |
Rooms
| Level | Type | Length | Width | Dimensions |
|---|---|---|---|---|
| Basement | Other | 12'1'' x 25'4'' | ||
| Basement | Cold Room | 6'11'' x 8'5'' | ||
| Basement | 3pc Bathroom | 6'11'' x 7'8'' | ||
| Basement | Bedroom | 11'3'' x 9'5'' | ||
| Basement | Recreation Room | 11'5'' x 14'6'' | ||
| Basement | Kitchen | 11'5'' x 12'5'' | ||
| Main Level | 4pc Bathroom | Measurements not available | ||
| Main Level | Bedroom | 9'0'' x 10'1'' | ||
| Main Level | Bedroom | 12'0'' x 13'7'' | ||
| Main Level | Bedroom | 12'7'' x 8'10'' | ||
| Main Level | Family Room | 14'10'' x 18'2'' | ||
| Main Level | Dining Room | 11'1'' x 7'0'' | ||
| Main Level | Kitchen | 11'1'' x 8'8'' | ||
| Main Level | Living Room | 12'0'' x 15'7'' | ||
| Main Level | Foyer | 12'0'' x 3'7'' |
https://www.realtor.ca/real-estate/28242397/4386-jackson-street-beamsville


