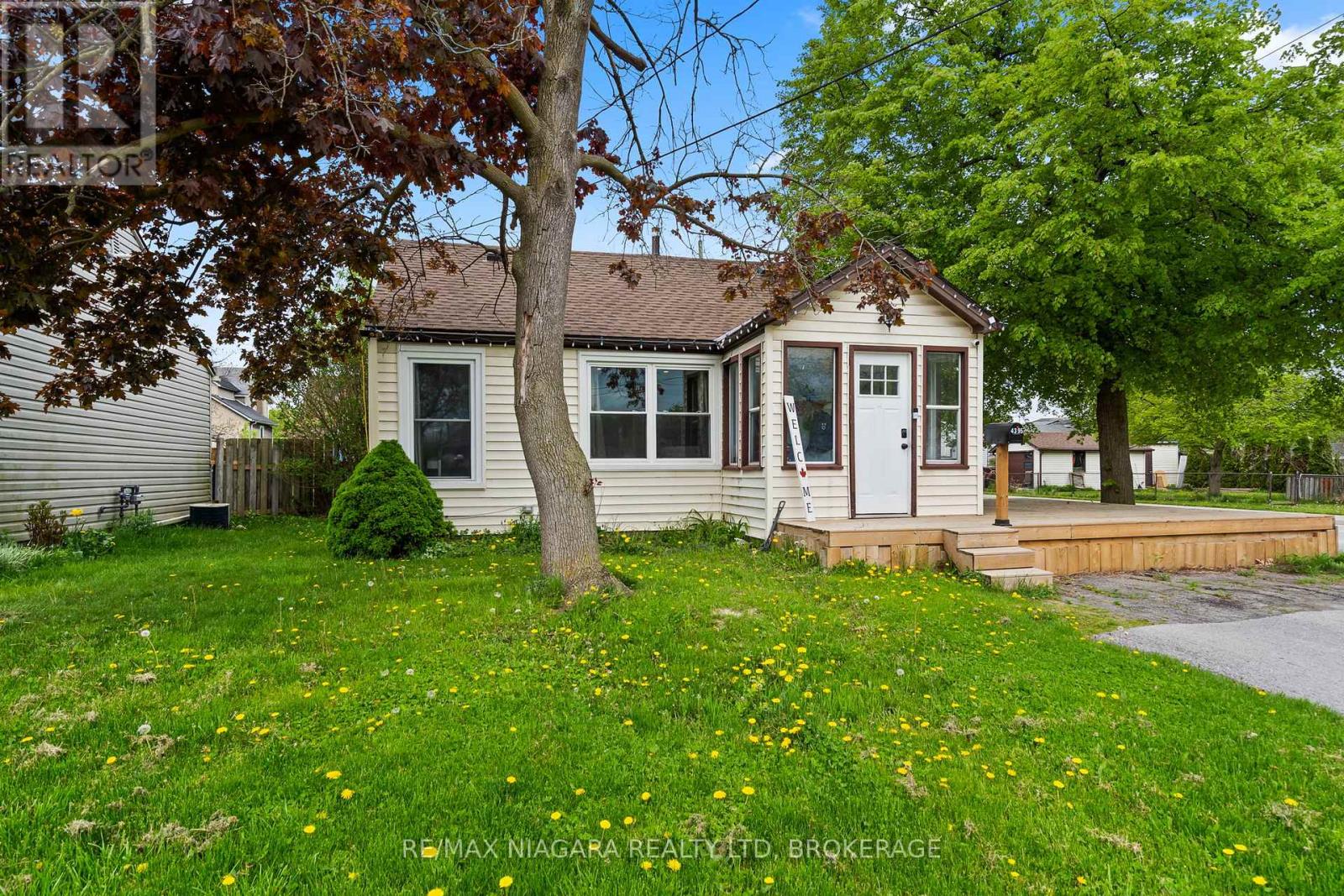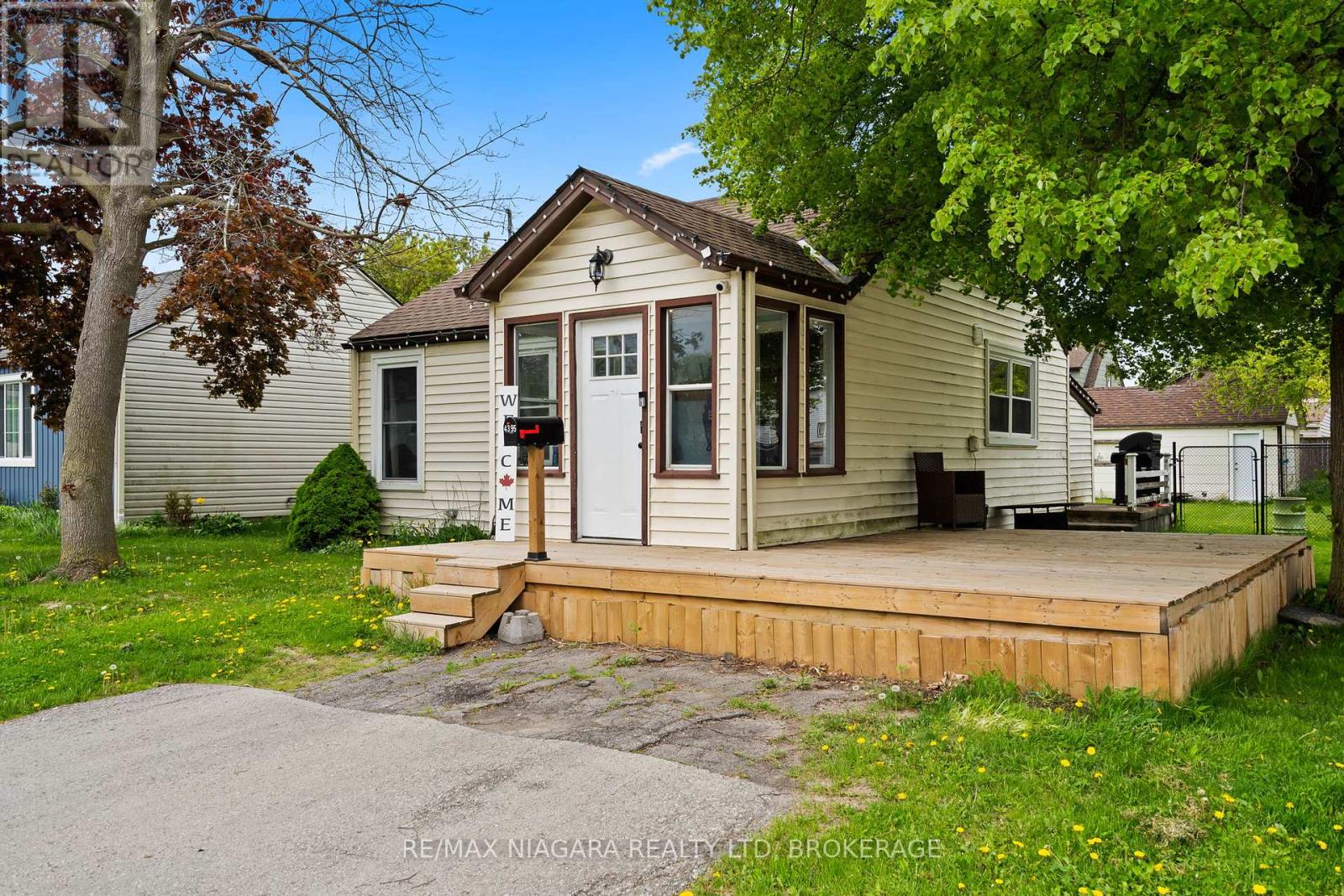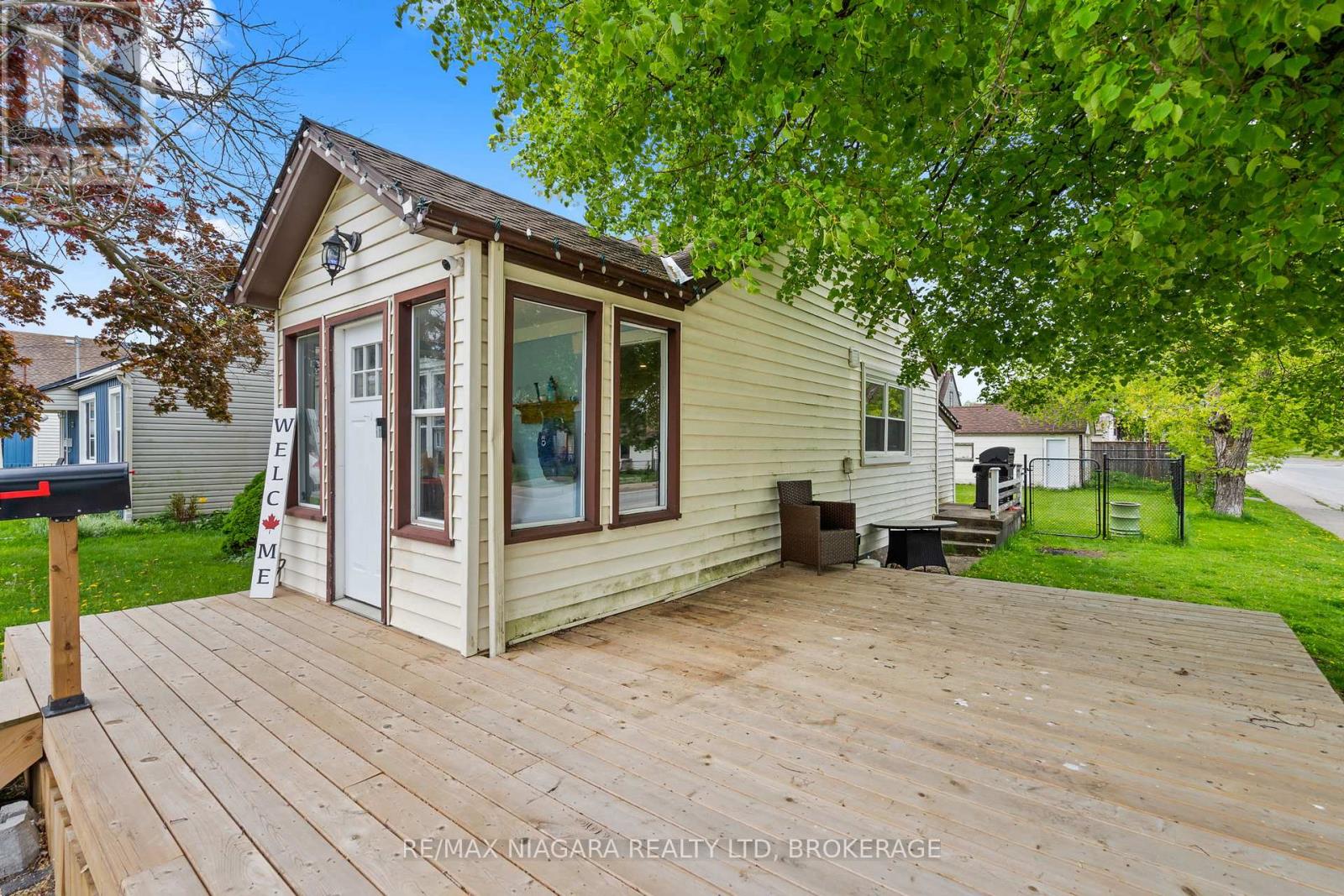Hamilton
Burlington
Niagara
4395 Fifth Avenue Niagara Falls (Downtown), Ontario L2E 4R3
$369,000
The perfect project starter you've been waiting for! 4395 Fifth Ave blends major updates with the opportunity to build sweat equity over time. Updated kitchen featuring new cabinets, countertops, backsplash, and stainless steel appliances. Major upgrades have already been taken care of, including a new roof (2019), furnace, A/C, on-demand water heater, and most windows (2021), giving you peace of mind for years to come. Outside, a spacious yard to garden, relax, or entertain, as well as a detached garage with hydro, perfect for a workshop! Located in a walkable neighbourhood close to the Niagara River, this home offers easy access to downtown shops, restaurants, parks, public transit, and popular attractions like the Falls, Clifton Hill, and the GO Train station. Affordable, low-maintenance, and full of potential. This is the one youve been waiting for! (id:52581)
Property Details
| MLS® Number | X12149996 |
| Property Type | Single Family |
| Community Name | 210 - Downtown |
| Amenities Near By | Park, Public Transit, Schools |
| Equipment Type | Water Heater - Tankless |
| Parking Space Total | 3 |
| Rental Equipment Type | Water Heater - Tankless |
Building
| Bathroom Total | 1 |
| Bedrooms Above Ground | 2 |
| Bedrooms Total | 2 |
| Age | 51 To 99 Years |
| Appliances | Water Heater - Tankless, Dishwasher, Dryer, Stove, Washer, Refrigerator |
| Architectural Style | Bungalow |
| Basement Type | Crawl Space |
| Construction Style Attachment | Detached |
| Cooling Type | Central Air Conditioning |
| Exterior Finish | Vinyl Siding |
| Foundation Type | Unknown |
| Heating Fuel | Natural Gas |
| Heating Type | Forced Air |
| Stories Total | 1 |
| Size Interior | 700 - 1100 Sqft |
| Type | House |
| Utility Water | Municipal Water |
Parking
| Detached Garage | |
| Garage |
Land
| Acreage | No |
| Fence Type | Fenced Yard |
| Land Amenities | Park, Public Transit, Schools |
| Sewer | Sanitary Sewer |
| Size Depth | 120 Ft |
| Size Frontage | 39 Ft |
| Size Irregular | 39 X 120 Ft |
| Size Total Text | 39 X 120 Ft |
| Zoning Description | R2 |
Rooms
| Level | Type | Length | Width | Dimensions |
|---|---|---|---|---|
| Main Level | Mud Room | 1.83 m | 2.59 m | 1.83 m x 2.59 m |
| Main Level | Living Room | 4.77 m | 3.4 m | 4.77 m x 3.4 m |
| Main Level | Bedroom | 2.34 m | 2.87 m | 2.34 m x 2.87 m |
| Main Level | Primary Bedroom | 3.04 m | 3.43 m | 3.04 m x 3.43 m |
| Main Level | Kitchen | 3.43 m | 2.34 m | 3.43 m x 2.34 m |
| Main Level | Laundry Room | 2.84 m | 2.79 m | 2.84 m x 2.79 m |
https://www.realtor.ca/real-estate/28315871/4395-fifth-avenue-niagara-falls-downtown-210-downtown
























