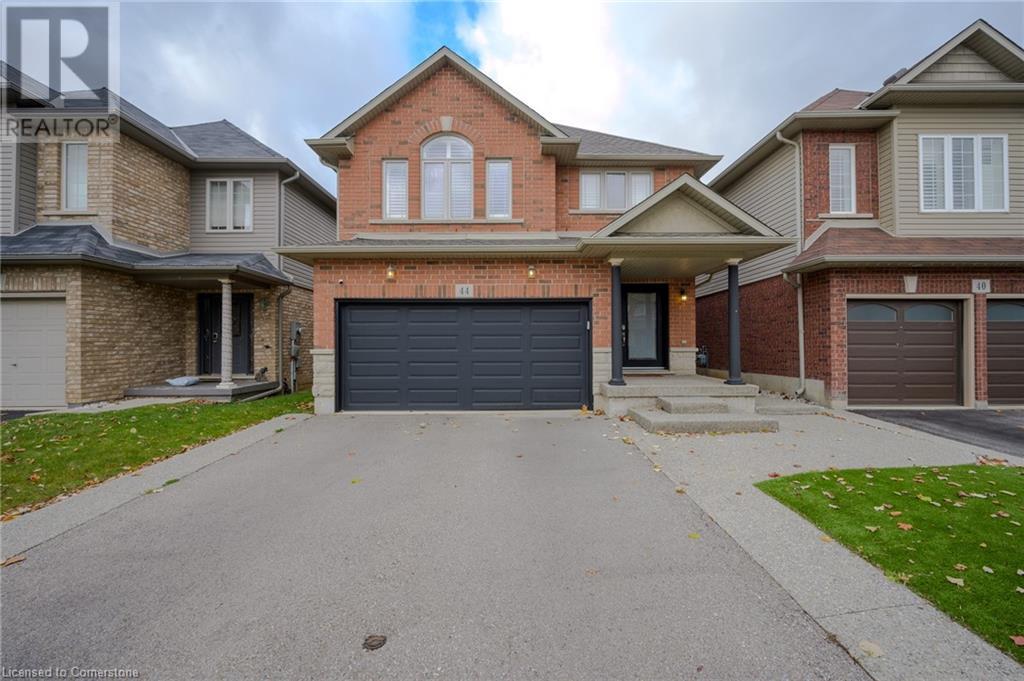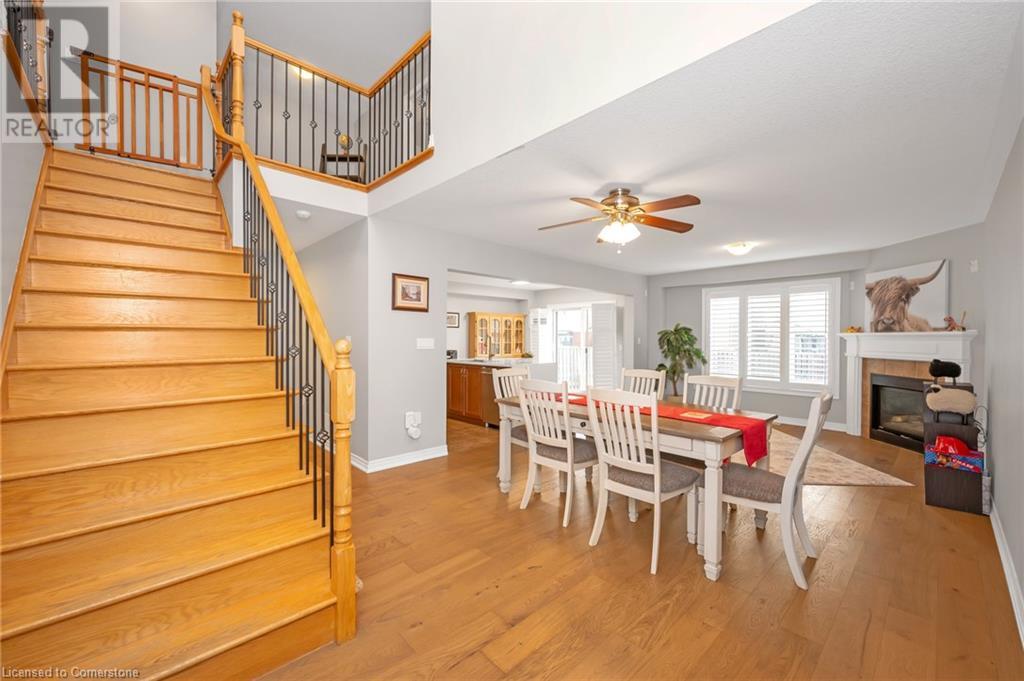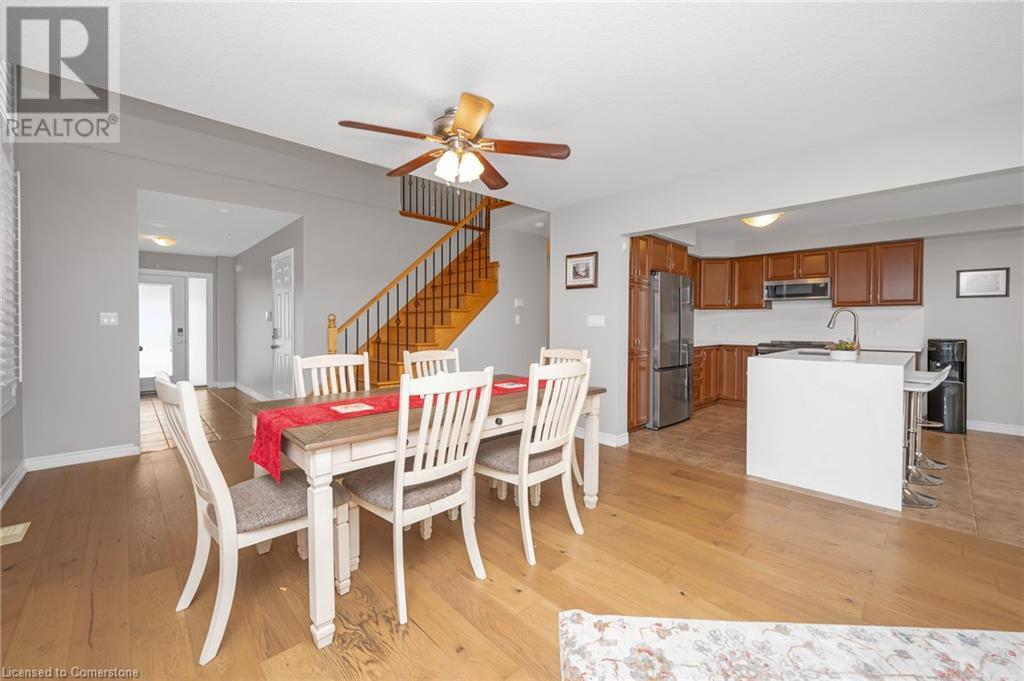3 Bedroom
4 Bathroom
3000 sqft
2 Level
Fireplace
Central Air Conditioning
Forced Air
Landscaped
$1,050,000
Excellent value for this relatively new one owner Desantis built home in 2011. Located in the sought after Summit Park Area. Just 2 blocks from the dog friendly Park and tucked behind the newly constructed Bishop Ryan High School. With lots of options Catholic Public and primary schools to choice from. This is a family friendly neighborhood. With lots of young families and a strong community first atmosphere. With easy highway access for commuting, in an exciting rapidly developing and quickly maturing area. With a striving and expanding residential and commercial environment in this fresh new neighborhood. This makes it the perfect place to raise a family. This home features three bedrooms,2 full bathrooms & 2-1/2 bathrooms. With a roughed in shower in the basement that could easily be converted into an in-law suite or nanny's quarters. This home offers all three good size bedrooms located on the 2nd floor. With a very large primary bedroom & ensuite, jetted bath & stand up shower. The 2 other bedrooms share a 4 piece bath with tub. With an open area, over looking the living room, that can by used as a computer room & the laundry room located on the 2nd level this makes it a very private 2nd story. The main floor consists of a large foyer withdouble car garage entry, a very large open concept living room dining room and kitchen area with island, fire place & sliding glass doors to backyard. This home comes with all appliances shutters hot tub and artificial grass (id:52581)
Property Details
|
MLS® Number
|
40654730 |
|
Property Type
|
Single Family |
|
Amenities Near By
|
Park, Place Of Worship, Public Transit, Schools, Shopping |
|
Communication Type
|
Fiber |
|
Community Features
|
Quiet Area |
|
Equipment Type
|
Furnace, Rental Water Softener |
|
Features
|
Automatic Garage Door Opener |
|
Parking Space Total
|
4 |
|
Rental Equipment Type
|
Furnace, Rental Water Softener |
Building
|
Bathroom Total
|
4 |
|
Bedrooms Above Ground
|
3 |
|
Bedrooms Total
|
3 |
|
Appliances
|
Central Vacuum - Roughed In, Dishwasher, Dryer, Refrigerator, Stove, Water Softener, Washer, Hot Tub |
|
Architectural Style
|
2 Level |
|
Basement Development
|
Finished |
|
Basement Type
|
Full (finished) |
|
Constructed Date
|
2011 |
|
Construction Style Attachment
|
Detached |
|
Cooling Type
|
Central Air Conditioning |
|
Exterior Finish
|
Brick, Metal |
|
Fire Protection
|
Smoke Detectors, Alarm System |
|
Fireplace Fuel
|
Electric |
|
Fireplace Present
|
Yes |
|
Fireplace Total
|
1 |
|
Fireplace Type
|
Other - See Remarks |
|
Foundation Type
|
Poured Concrete |
|
Half Bath Total
|
2 |
|
Heating Fuel
|
Natural Gas |
|
Heating Type
|
Forced Air |
|
Stories Total
|
2 |
|
Size Interior
|
3000 Sqft |
|
Type
|
House |
|
Utility Water
|
Municipal Water |
Parking
Land
|
Access Type
|
Road Access, Highway Access |
|
Acreage
|
No |
|
Fence Type
|
Fence |
|
Land Amenities
|
Park, Place Of Worship, Public Transit, Schools, Shopping |
|
Landscape Features
|
Landscaped |
|
Sewer
|
Municipal Sewage System |
|
Size Depth
|
100 Ft |
|
Size Frontage
|
33 Ft |
|
Size Total Text
|
Under 1/2 Acre |
|
Zoning Description
|
R4-252 |
Rooms
| Level |
Type |
Length |
Width |
Dimensions |
|
Second Level |
Bedroom |
|
|
13'11'' x 10'10'' |
|
Second Level |
Laundry Room |
|
|
9'0'' x 5'6'' |
|
Second Level |
4pc Bathroom |
|
|
10'4'' x 5'3'' |
|
Second Level |
Office |
|
|
15'2'' x 7'5'' |
|
Second Level |
Bedroom |
|
|
14'2'' x 12'3'' |
|
Second Level |
Full Bathroom |
|
|
10'4'' x 5'3'' |
|
Second Level |
Primary Bedroom |
|
|
18'2'' x 16'0'' |
|
Basement |
2pc Bathroom |
|
|
Measurements not available |
|
Basement |
Family Room |
|
|
23'10'' x 21'0'' |
|
Main Level |
2pc Bathroom |
|
|
7'0'' x 3'0'' |
|
Main Level |
Kitchen |
|
|
17'8'' x 11'6'' |
|
Main Level |
Living Room/dining Room |
|
|
25'0'' x 13'2'' |
|
Main Level |
Foyer |
|
|
14'4'' x 7'0'' |
Utilities
|
Natural Gas
|
Available |
|
Telephone
|
Available |
https://www.realtor.ca/real-estate/27479531/44-pelech-crescent-hamilton




























