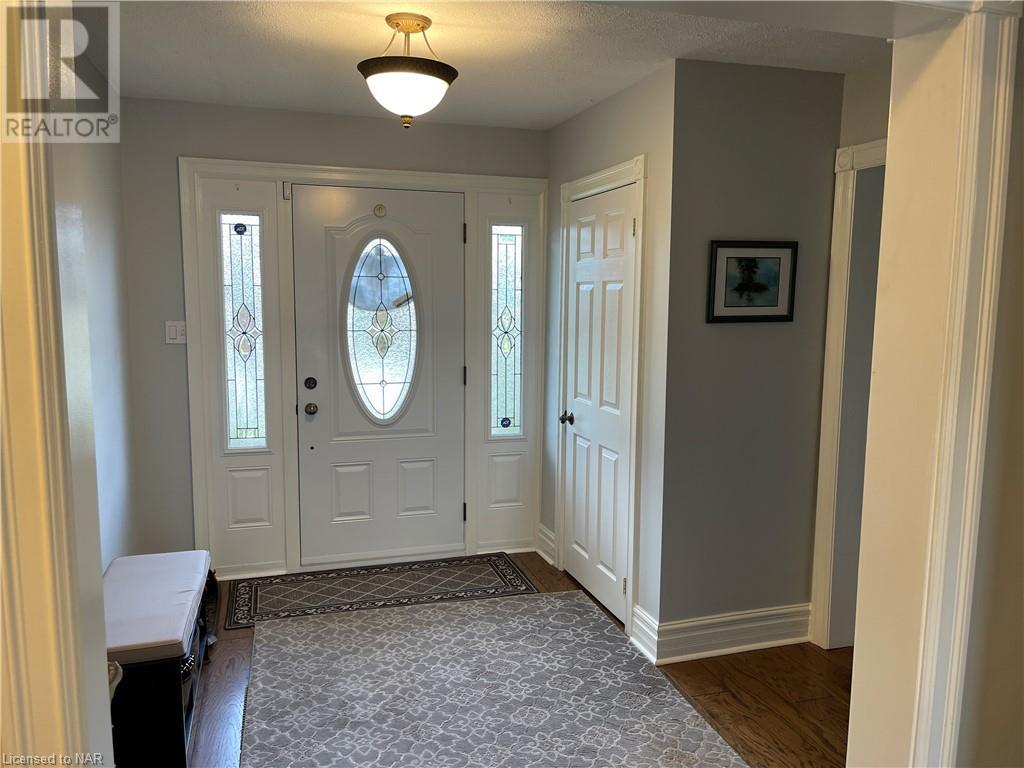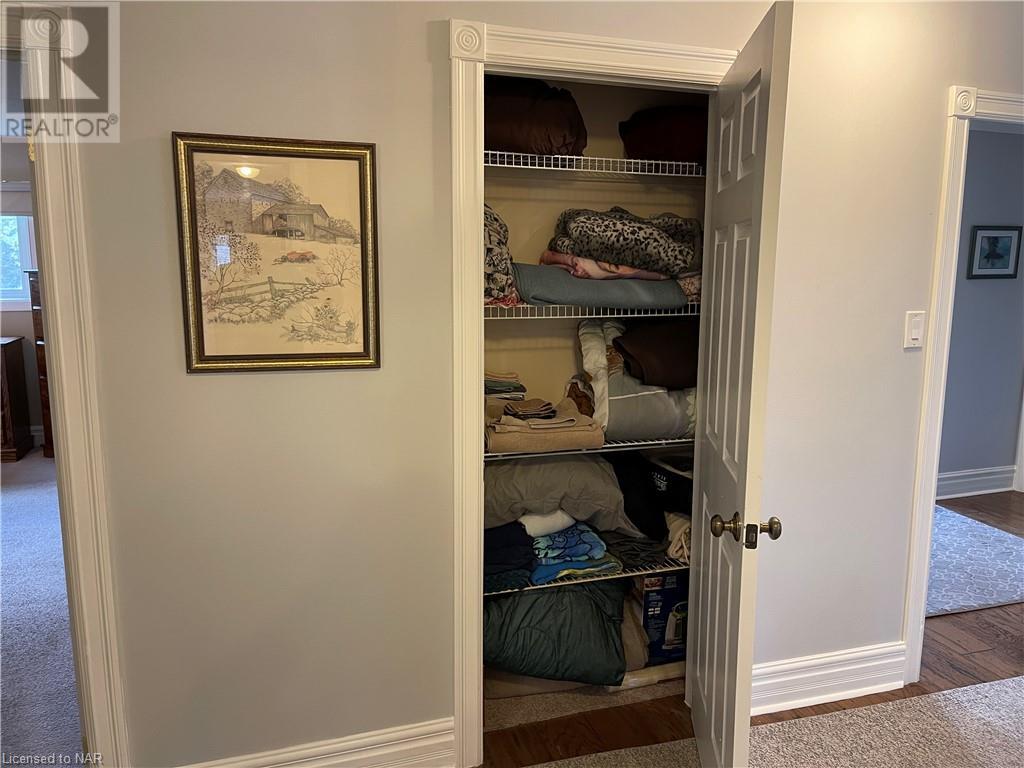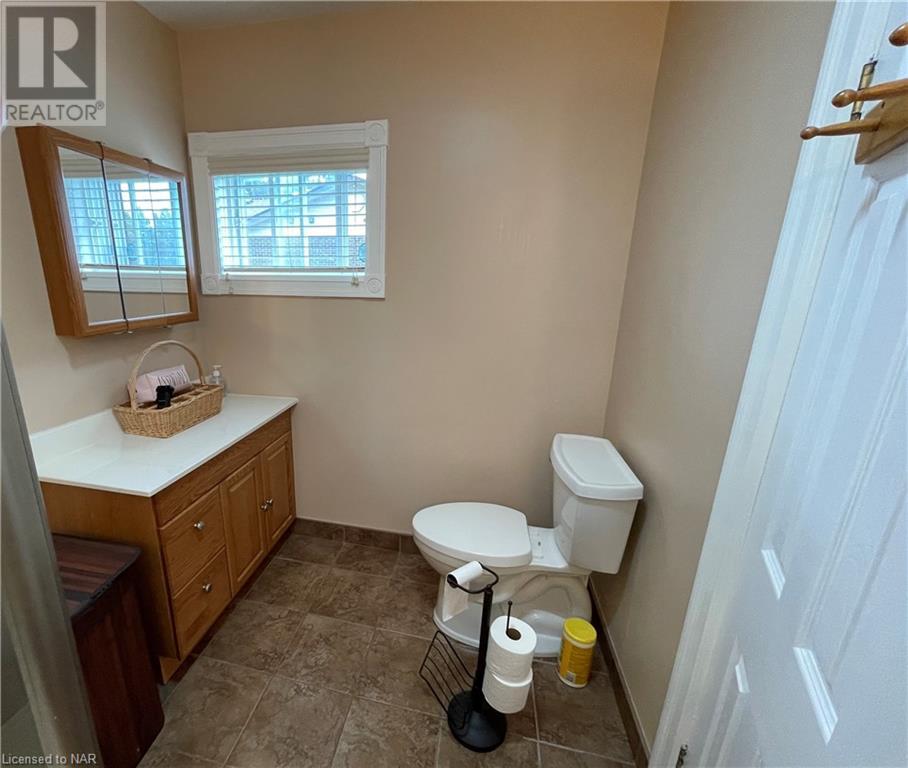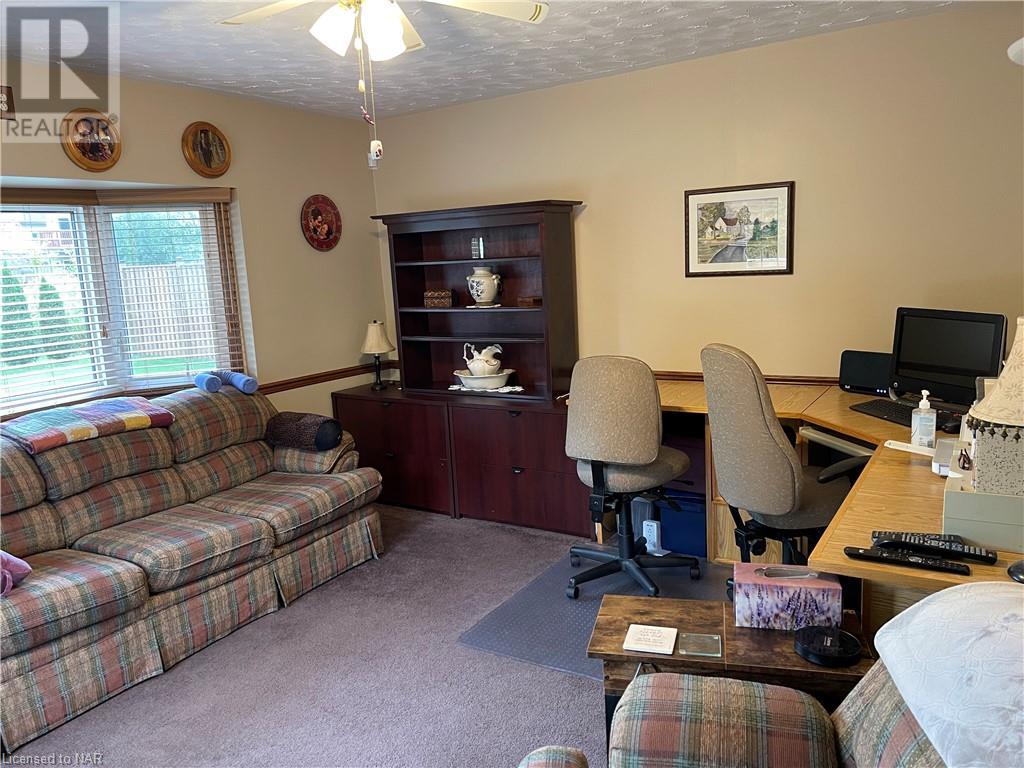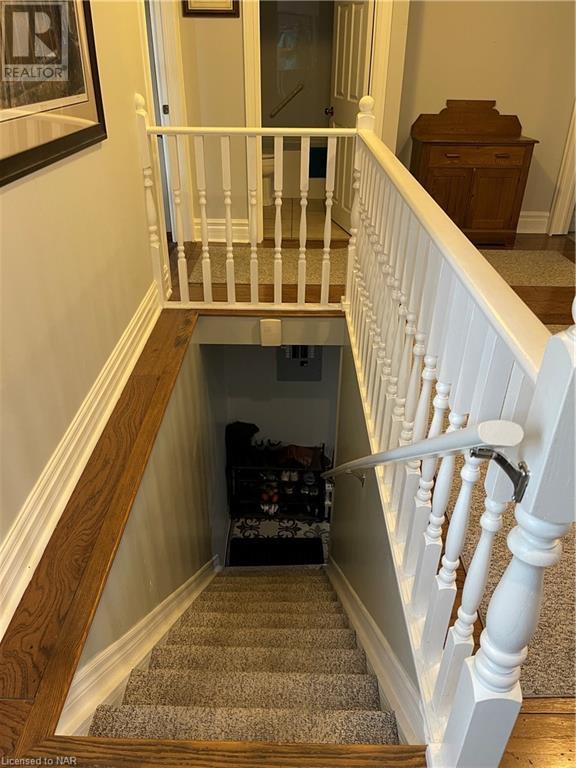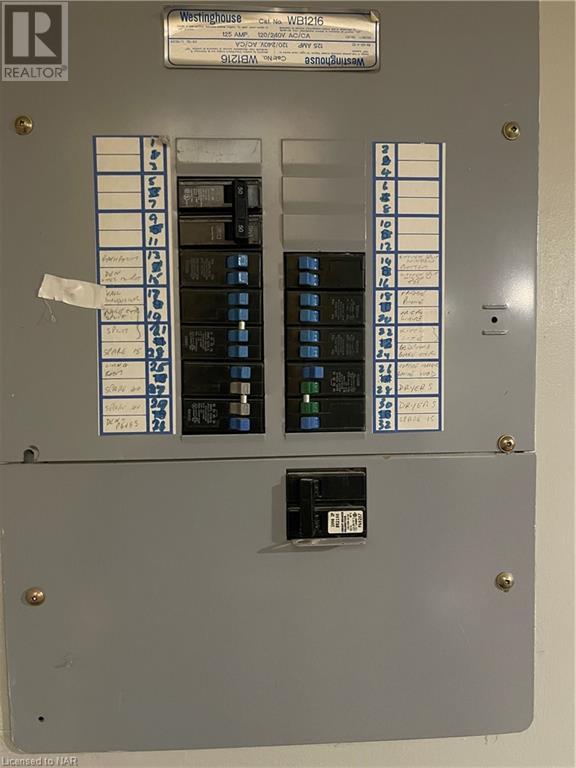3 Bedroom
2 Bathroom
2064.2 sqft
Raised Bungalow
Central Air Conditioning
Forced Air
$819,900
Located in the Prime area in Chippawa across from the Chippawa Creek, equal short walking distance to the public boat ramp to the right and the Chippawa Boat Club on the left. Enjoy a glimpse of the Chippawa Creek while sitting on your front porch. This 3 bedroom, 2 bathroom with ensuite and walk-in closet in the primary bedroom and a walk-in closet in the 2nd main floor bedroom, raised bungalow has been renovated inside and out over the years. Only one neighbour to the right and surrounded by open space/conservation area in the spacious back and side yards with 2 sheds, (one oversized). A definite boaters paradise or for the water sport lover. There was many upgrades done, the front part of the roof was replaced in 2018 and the rear in 2021, eavestroughs were replaced in 2020, the front deck composite installed in 2021 and the rear deck in 2023 and the stone facing in the front and side of the house was done in 2022, to mention a few. (id:52581)
Property Details
|
MLS® Number
|
40658469 |
|
Property Type
|
Single Family |
|
Amenities Near By
|
Marina, Playground, Schools |
|
Communication Type
|
Internet Access |
|
Community Features
|
Community Centre, School Bus |
|
Features
|
Ravine, Conservation/green Belt, Recreational |
|
Parking Space Total
|
6 |
|
Structure
|
Shed |
|
View Type
|
View Of Water |
Building
|
Bathroom Total
|
2 |
|
Bedrooms Above Ground
|
2 |
|
Bedrooms Below Ground
|
1 |
|
Bedrooms Total
|
3 |
|
Appliances
|
Dishwasher, Dryer, Refrigerator, Stove, Washer, Microwave Built-in, Window Coverings |
|
Architectural Style
|
Raised Bungalow |
|
Basement Development
|
Finished |
|
Basement Type
|
Full (finished) |
|
Constructed Date
|
1958 |
|
Construction Style Attachment
|
Detached |
|
Cooling Type
|
Central Air Conditioning |
|
Exterior Finish
|
Aluminum Siding, Stone |
|
Foundation Type
|
Poured Concrete |
|
Heating Type
|
Forced Air |
|
Stories Total
|
1 |
|
Size Interior
|
2064.2 Sqft |
|
Type
|
House |
|
Utility Water
|
Municipal Water |
Parking
Land
|
Access Type
|
Road Access, Highway Access |
|
Acreage
|
No |
|
Land Amenities
|
Marina, Playground, Schools |
|
Sewer
|
Municipal Sewage System |
|
Size Depth
|
150 Ft |
|
Size Frontage
|
120 Ft |
|
Size Total Text
|
1/2 - 1.99 Acres |
|
Zoning Description
|
No Zone, Epa, Village Residential, Conservation - |
Rooms
| Level |
Type |
Length |
Width |
Dimensions |
|
Basement |
Mud Room |
|
|
12'8'' x 10'4'' |
|
Basement |
Utility Room |
|
|
11'2'' x 14'1'' |
|
Basement |
Bedroom |
|
|
11'7'' x 11'7'' |
|
Basement |
Recreation Room |
|
|
18'2'' x 17'7'' |
|
Main Level |
Laundry Room |
|
|
8'0'' x 10'8'' |
|
Main Level |
Family Room |
|
|
12'7'' x 15'0'' |
|
Main Level |
Bedroom |
|
|
10'8'' x 9'8'' |
|
Main Level |
4pc Bathroom |
|
|
Measurements not available |
|
Main Level |
Full Bathroom |
|
|
Measurements not available |
|
Main Level |
Primary Bedroom |
|
|
14'0'' x 13'3'' |
|
Main Level |
Pantry |
|
|
6'1'' x 5'0'' |
|
Main Level |
Kitchen |
|
|
14'0'' x 9'1'' |
|
Main Level |
Dining Room |
|
|
9'8'' x 11'4'' |
|
Main Level |
Living Room |
|
|
23'6'' x 11'5'' |
|
Main Level |
Foyer |
|
|
9'5'' x 9'6'' |
Utilities
|
Electricity
|
Available |
|
Natural Gas
|
Available |
|
Telephone
|
Available |
https://www.realtor.ca/real-estate/27525422/4456-lyons-creek-road-niagara-falls














