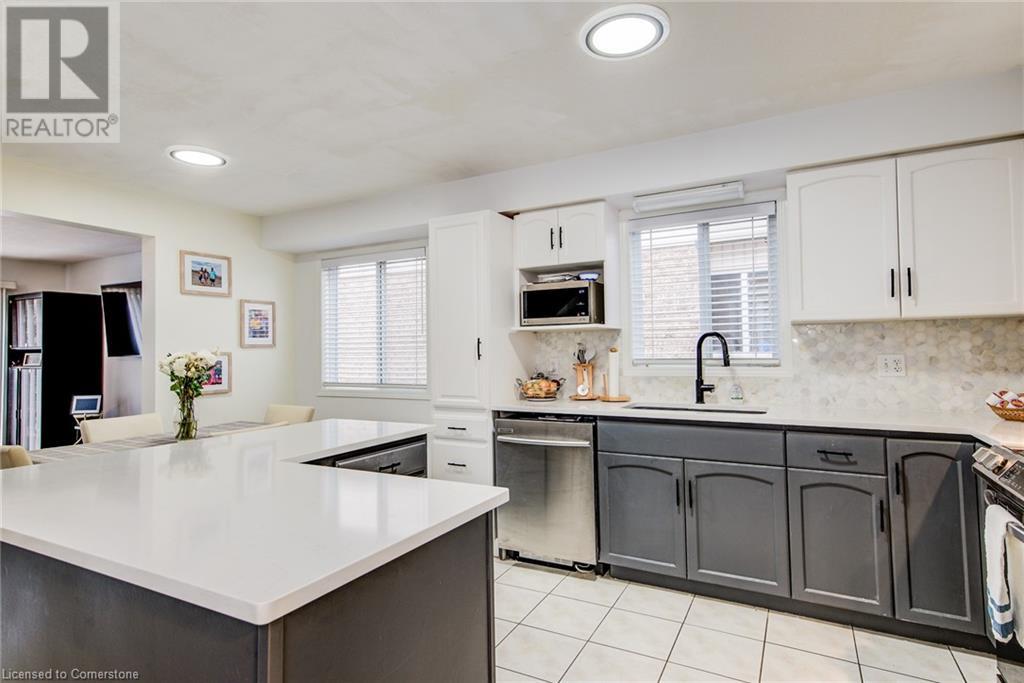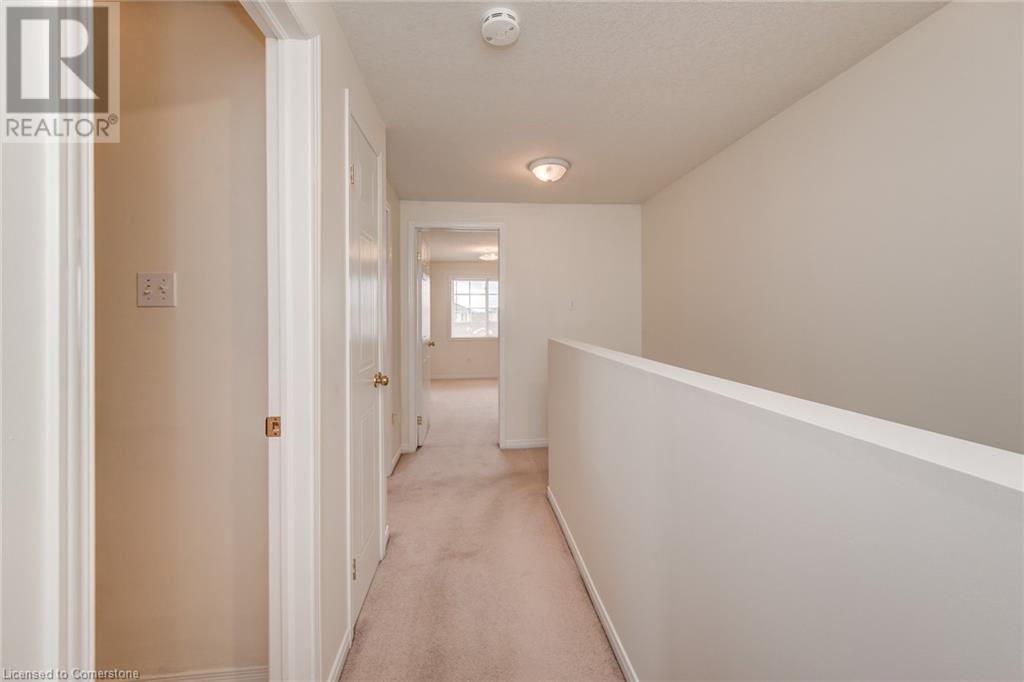Hamilton
Burlington
Niagara
45 Critcher Avenue Cambridge, Ontario N1T 2C5
$775,000
This modern 3-bedroom, 3-bathroom freehold townhouse offers the perfect blend of comfort, style, and convenience. Spread over two levels, it features an open-concept layout that maximizes space and natural light. The main floor boasts a spacious living and dining area, complemented by a sleek kitchen with high-end appliances and ample cabinetry. Each bedroom is generously sized, with the master suite featuring a private ensuite bathroom and walk-in closet. The additional two bedrooms are well-appointed, offering plenty of room for family or guests. With three bathrooms, mornings are hassle-free, making it ideal for families or shared living. The freehold aspect means no monthly condo fees, providing the freedom and independence of homeownership. Outside, a private backyard deck offers a perfect spot for relaxation or entertaining. Conveniently located near schools, parks, and shopping, this townhouse combines urban living with the tranquility of a residential neighborhood. (id:52581)
Property Details
| MLS® Number | 40672817 |
| Property Type | Single Family |
| Amenities Near By | Park, Place Of Worship, Public Transit |
| Equipment Type | Furnace, Water Heater |
| Features | Automatic Garage Door Opener |
| Parking Space Total | 2 |
| Rental Equipment Type | Furnace, Water Heater |
Building
| Bathroom Total | 3 |
| Bedrooms Above Ground | 3 |
| Bedrooms Total | 3 |
| Appliances | Dishwasher, Dryer, Refrigerator, Stove, Garage Door Opener |
| Architectural Style | 2 Level |
| Basement Development | Unfinished |
| Basement Type | Full (unfinished) |
| Constructed Date | 2003 |
| Construction Style Attachment | Attached |
| Cooling Type | Central Air Conditioning |
| Exterior Finish | Brick, Vinyl Siding |
| Foundation Type | Poured Concrete |
| Half Bath Total | 1 |
| Heating Fuel | Natural Gas |
| Heating Type | Forced Air |
| Stories Total | 2 |
| Size Interior | 1292 Sqft |
| Type | Row / Townhouse |
| Utility Water | Municipal Water |
Parking
| Attached Garage |
Land
| Access Type | Road Access |
| Acreage | No |
| Land Amenities | Park, Place Of Worship, Public Transit |
| Sewer | Municipal Sewage System |
| Size Depth | 99 Ft |
| Size Frontage | 23 Ft |
| Size Total Text | Under 1/2 Acre |
| Zoning Description | N/a |
Rooms
| Level | Type | Length | Width | Dimensions |
|---|---|---|---|---|
| Second Level | 4pc Bathroom | 10'6'' x 9'1'' | ||
| Second Level | Bedroom | 10'0'' x 11'1'' | ||
| Second Level | Bedroom | 9'0'' x 13'2'' | ||
| Second Level | Full Bathroom | 5'4'' x 8'6'' | ||
| Second Level | Primary Bedroom | 12'0'' x 13'8'' | ||
| Main Level | 2pc Bathroom | 2'5'' x 7'0'' | ||
| Main Level | Living Room | 17'5'' x 13'4'' | ||
| Main Level | Dining Room | 13'7'' x 6'7'' | ||
| Main Level | Kitchen | 13'7'' x 10'10'' |
https://www.realtor.ca/real-estate/27611390/45-critcher-avenue-cambridge










































