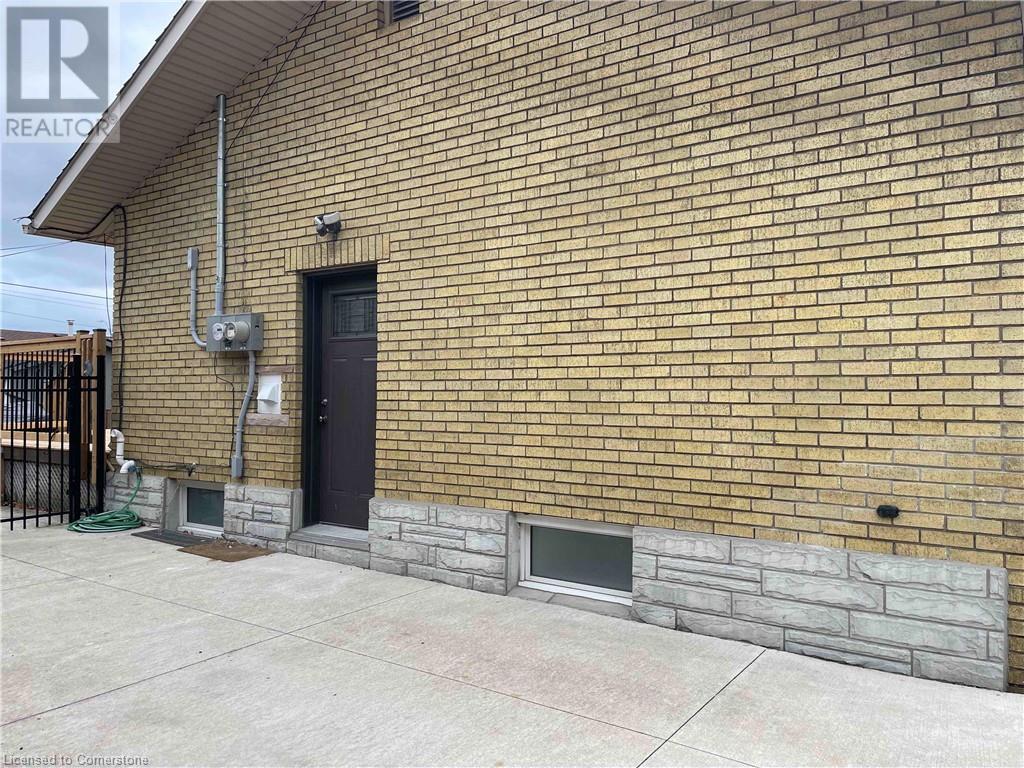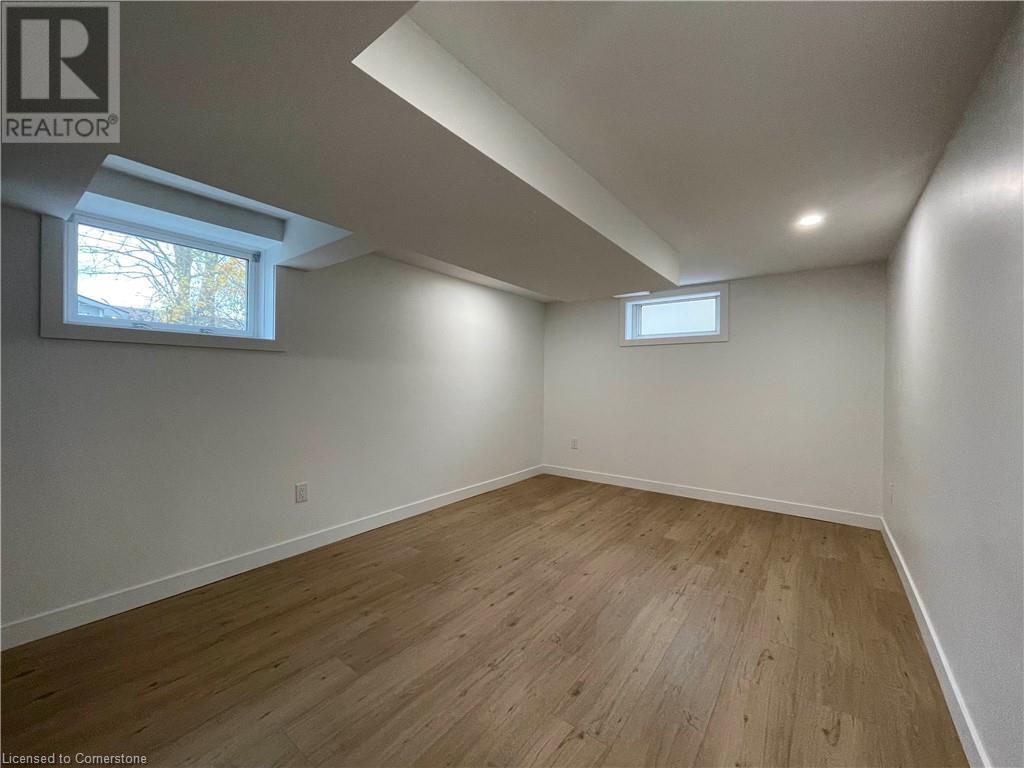Hamilton
Burlington
Niagara
45 Endfield Avenue Unit# 2 Hamilton, Ontario L8T 2L3
$2,100 Monthly
Bright, modern 2-bedroom apartment in the lower level of a newly converted, legally duplexed bungalow. Located in a fantastic, family-friendly neighborhood on Hamilton's East Mountain, this unit is just steps from the Huntington Park Rec Center and minutes to Mohawk Sports Park & 4 Ice Centre. This carpet-free space features brand-new flooring, a sleek kitchen with quartz countertops and stainless-steel appliances, and a washroom with heated floors and a spacious glass shower. Convenient parking options include a shared driveway and street parking. Tenant pays utilities. Rental Application, full credit report, references and letter of employment required. First & last. No smoking. (id:52581)
Property Details
| MLS® Number | 40677521 |
| Property Type | Single Family |
| Amenities Near By | Golf Nearby, Park, Schools |
| Community Features | Community Centre |
| Features | Shared Driveway |
| Parking Space Total | 1 |
Building
| Bathroom Total | 1 |
| Bedrooms Below Ground | 2 |
| Bedrooms Total | 2 |
| Appliances | Dishwasher, Dryer, Refrigerator, Stove, Washer, Microwave Built-in |
| Architectural Style | Bungalow |
| Basement Development | Finished |
| Basement Type | Full (finished) |
| Construction Style Attachment | Detached |
| Cooling Type | Central Air Conditioning |
| Exterior Finish | Brick |
| Foundation Type | Poured Concrete |
| Heating Fuel | Natural Gas |
| Stories Total | 1 |
| Size Interior | 900 Sqft |
| Type | House |
| Utility Water | Municipal Water |
Land
| Access Type | Road Access |
| Acreage | No |
| Land Amenities | Golf Nearby, Park, Schools |
| Sewer | Municipal Sewage System |
| Size Depth | 100 Ft |
| Size Frontage | 58 Ft |
| Size Total Text | Unknown |
| Zoning Description | R1 |
Rooms
| Level | Type | Length | Width | Dimensions |
|---|---|---|---|---|
| Basement | Utility Room | 7'6'' x 7'0'' | ||
| Basement | Laundry Room | Measurements not available | ||
| Basement | 3pc Bathroom | 10'0'' x 5'0'' | ||
| Basement | Bedroom | 12'2'' x 10'6'' | ||
| Basement | Primary Bedroom | 15'6'' x 10'6'' | ||
| Basement | Kitchen | 10'10'' x 9'6'' | ||
| Basement | Great Room | 16'6'' x 10'10'' | ||
| Basement | Foyer | 10'6'' x 7'0'' |
https://www.realtor.ca/real-estate/27649847/45-endfield-avenue-unit-2-hamilton






















