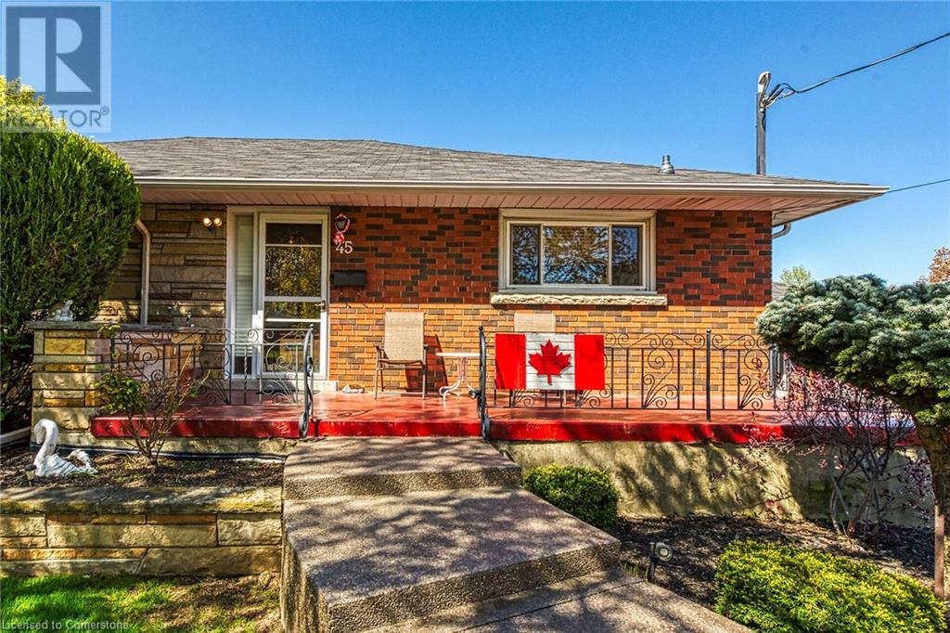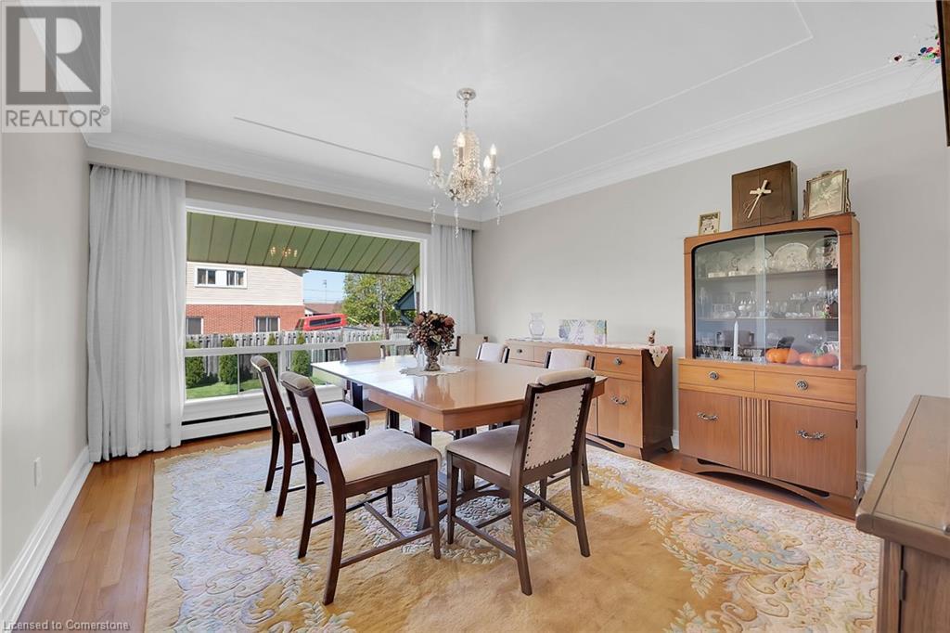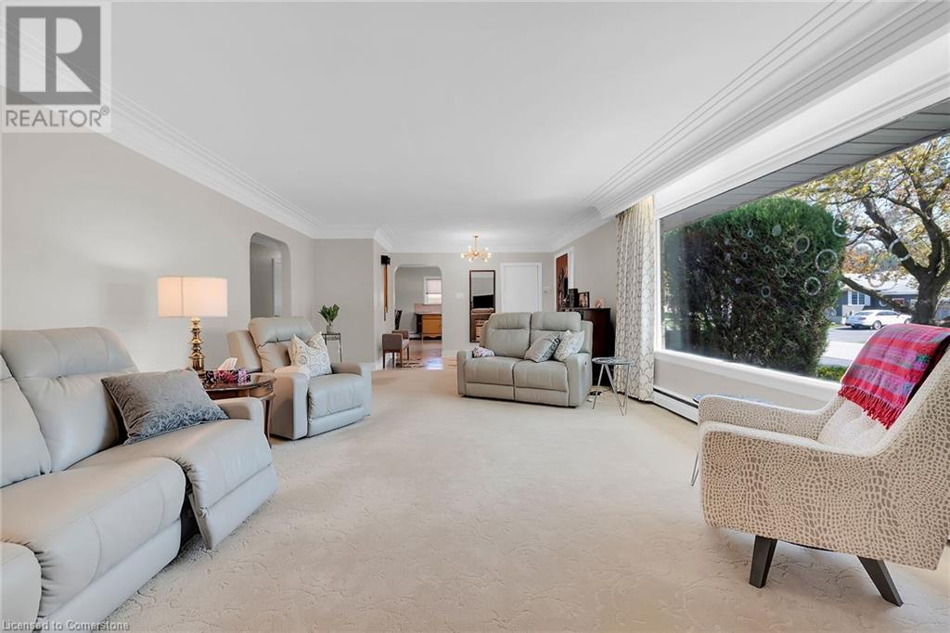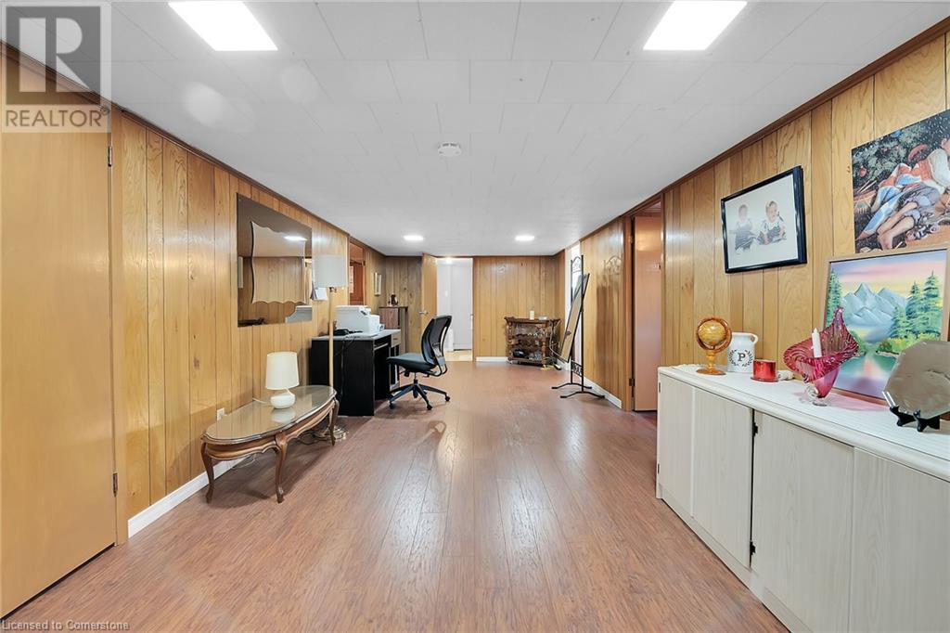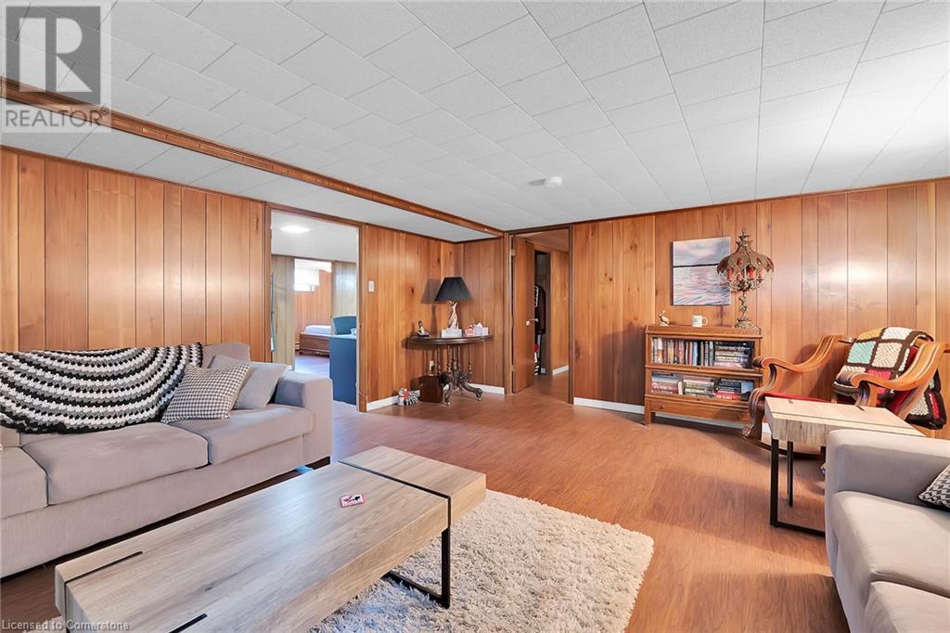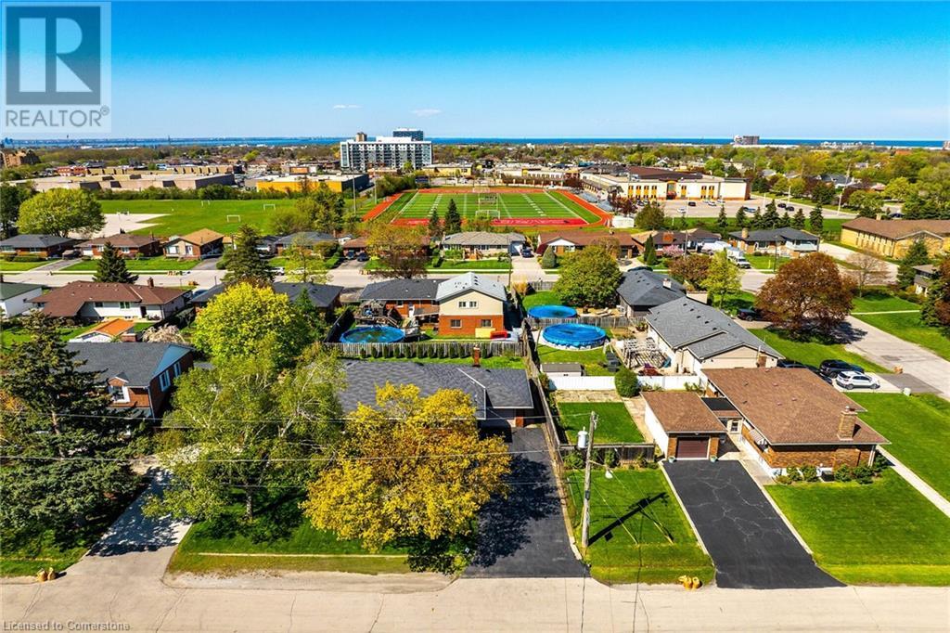Hamilton
Burlington
Niagara
45 James Avenue Stoney Creek, Ontario L8G 3K5
4 Bedroom
2 Bathroom
3069 sqft
Bungalow
Fireplace
None
Baseboard Heaters, Hot Water Radiator Heat
$799,900
Amazing Huge original custom built brick ranch with 1,869 square feet on the main floor!! Nestled in the heart of sought after Old Stoney Creek neighbourhood with views of the escarpment. Oversized living room with fireplace, 5 coves ceiling and huge bright picture window, large family size eat-in kitchen and a separate formal dining room, 4pc bath. Finish basement with Rec-room 3 bedrooms and 3pc bath. Gorgeous large lot, fully fenced yard with partly covered patio. Oversized garage with driveway parking for 6 cars. Just minutes walk to 2 Elementary Schools and Secondary School. Near bus route, shopping and easy access to Hwy. (id:52581)
Property Details
| MLS® Number | 40728418 |
| Property Type | Single Family |
| Amenities Near By | Park, Place Of Worship, Public Transit, Schools, Shopping |
| Community Features | School Bus |
| Equipment Type | Water Heater |
| Features | Southern Exposure, Automatic Garage Door Opener |
| Parking Space Total | 7 |
| Rental Equipment Type | Water Heater |
| Structure | Porch |
Building
| Bathroom Total | 2 |
| Bedrooms Above Ground | 2 |
| Bedrooms Below Ground | 2 |
| Bedrooms Total | 4 |
| Architectural Style | Bungalow |
| Basement Development | Finished |
| Basement Type | Full (finished) |
| Constructed Date | 1959 |
| Construction Style Attachment | Detached |
| Cooling Type | None |
| Exterior Finish | Brick |
| Fireplace Fuel | Wood |
| Fireplace Present | Yes |
| Fireplace Total | 1 |
| Fireplace Type | Other - See Remarks |
| Heating Type | Baseboard Heaters, Hot Water Radiator Heat |
| Stories Total | 1 |
| Size Interior | 3069 Sqft |
| Type | House |
| Utility Water | Municipal Water |
Parking
| Attached Garage |
Land
| Access Type | Road Access |
| Acreage | No |
| Land Amenities | Park, Place Of Worship, Public Transit, Schools, Shopping |
| Sewer | Municipal Sewage System |
| Size Depth | 110 Ft |
| Size Frontage | 75 Ft |
| Size Irregular | 0.19 |
| Size Total | 0.19 Ac|1/2 - 1.99 Acres |
| Size Total Text | 0.19 Ac|1/2 - 1.99 Acres |
| Zoning Description | R1 |
Rooms
| Level | Type | Length | Width | Dimensions |
|---|---|---|---|---|
| Basement | 3pc Bathroom | Measurements not available | ||
| Basement | Bedroom | 12'0'' x 8'3'' | ||
| Basement | Bedroom | 11'5'' x 8'0'' | ||
| Basement | Recreation Room | 17'3'' x 14'0'' | ||
| Main Level | 4pc Bathroom | Measurements not available | ||
| Main Level | Bedroom | 15'3'' x 12'8'' | ||
| Main Level | Bedroom | 15'0'' x 12'6'' | ||
| Main Level | Eat In Kitchen | 18'7'' x 16'3'' | ||
| Main Level | Dining Room | 15'0'' x 12'2'' | ||
| Main Level | Living Room | 25'8'' x 14'9'' | ||
| Main Level | Foyer | 11'7'' x 6'6'' |
Utilities
| Cable | Available |
| Electricity | Available |
| Natural Gas | Available |
https://www.realtor.ca/real-estate/28306526/45-james-avenue-stoney-creek







