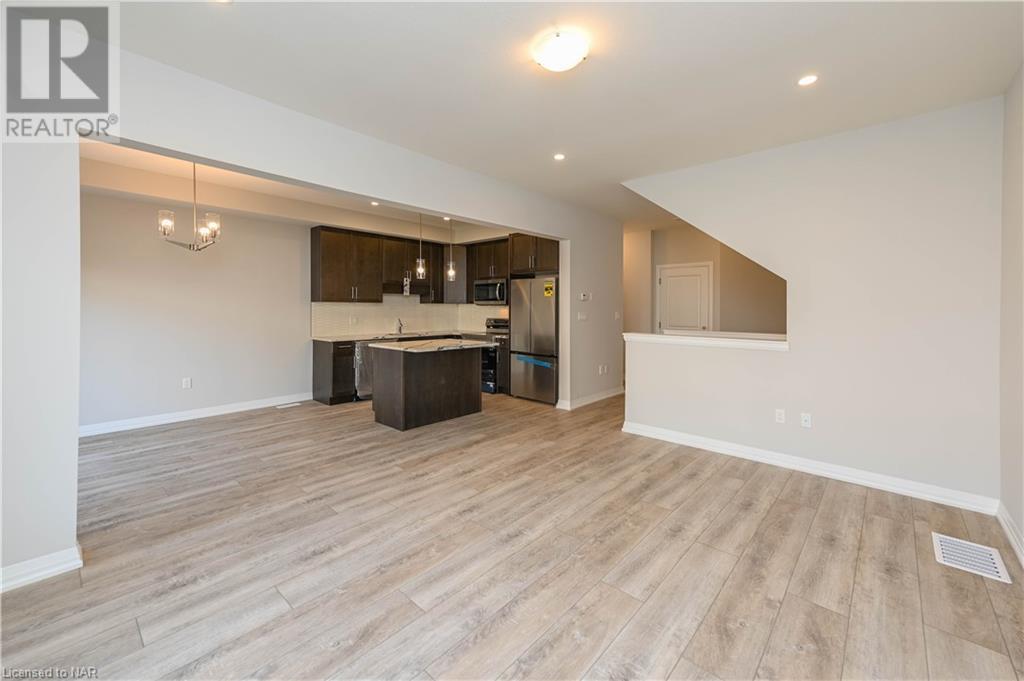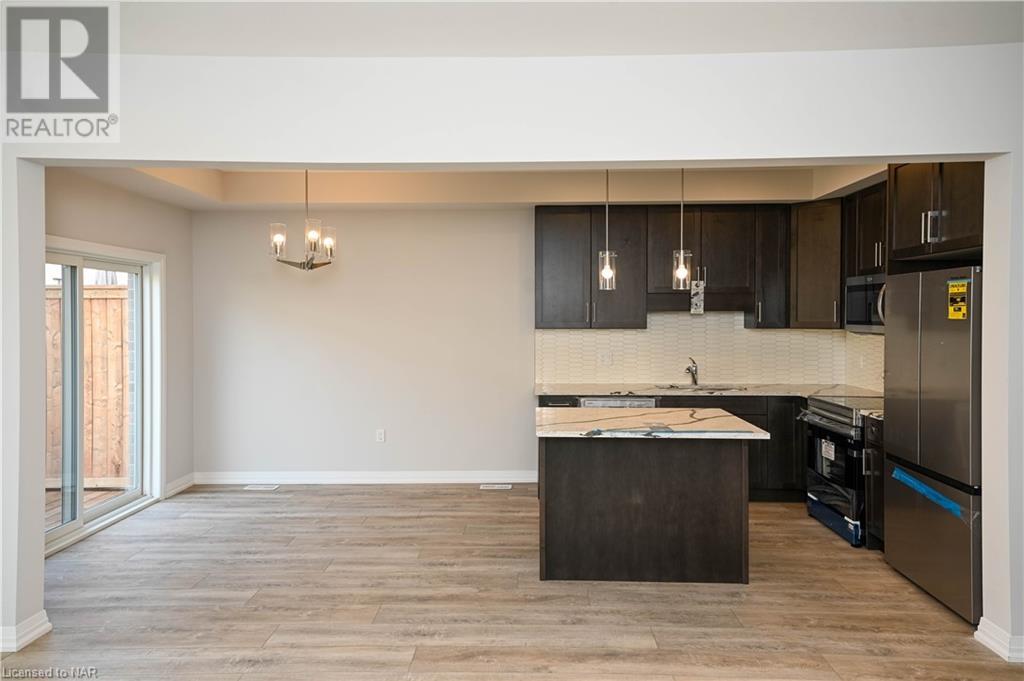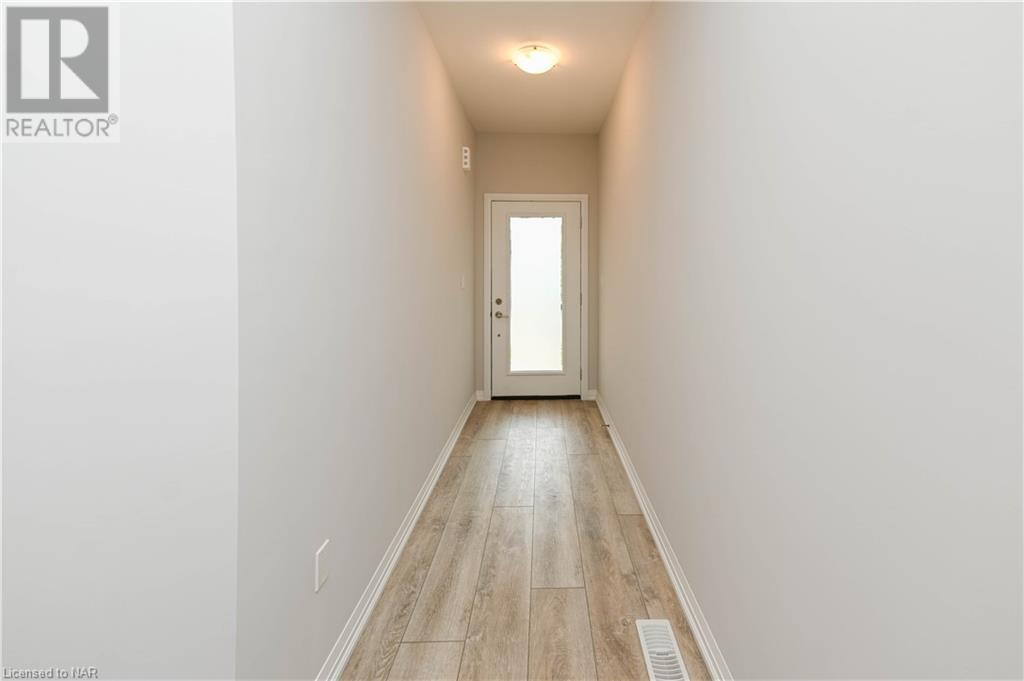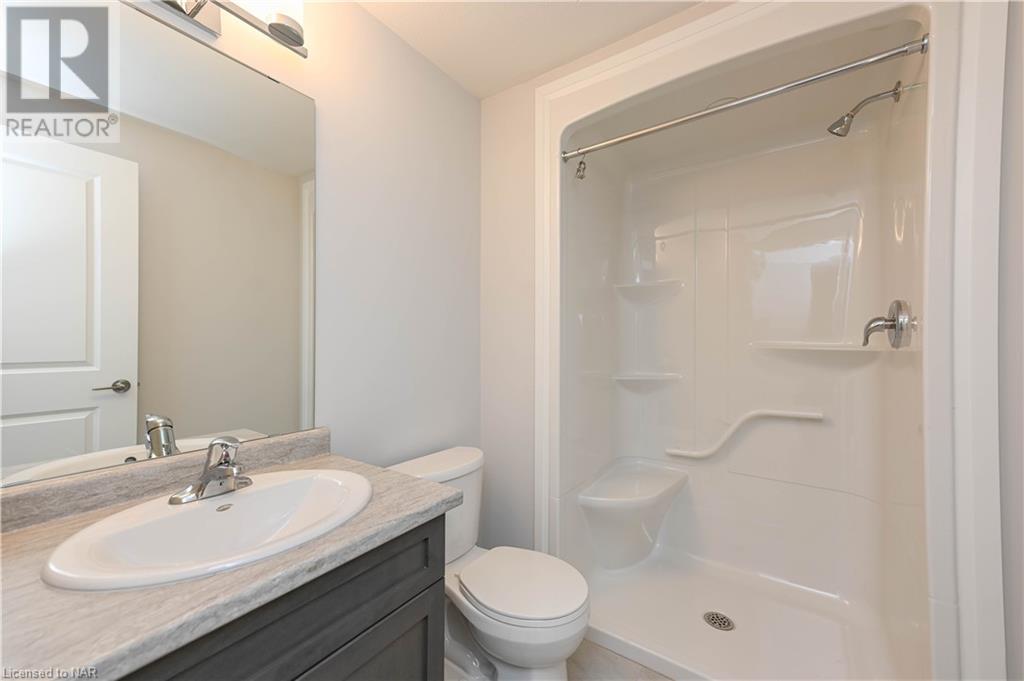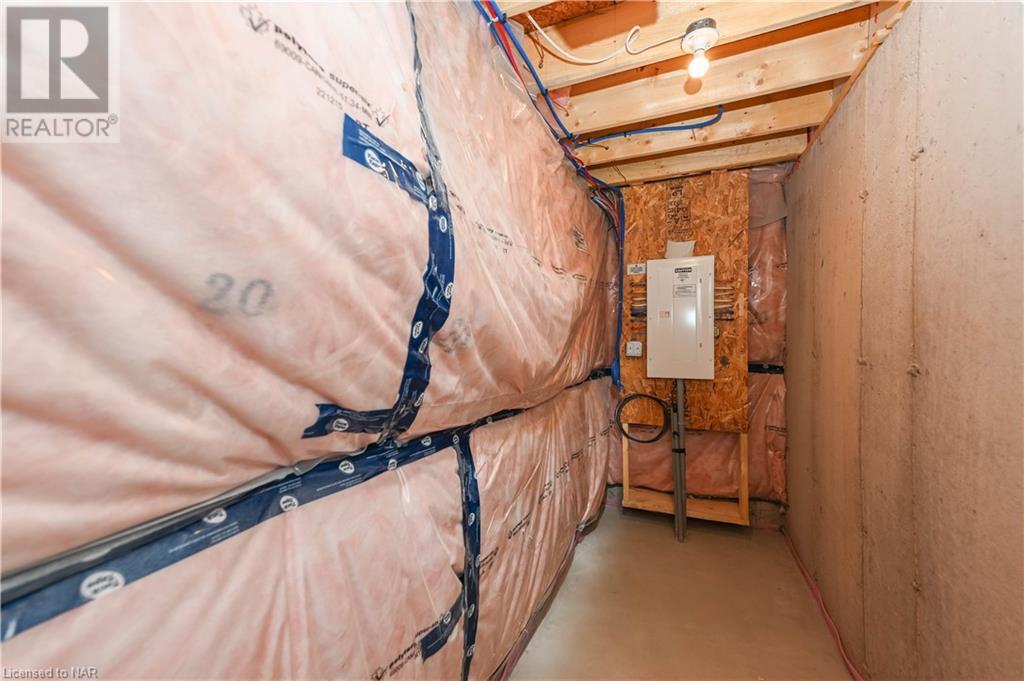Hamilton
Burlington
Niagara
4552 Portage Road Unit# 61 Niagara Falls, Ontario L2E 6A8
$785,000Maintenance, Landscaping
$102 Monthly
Maintenance, Landscaping
$102 MonthlySpacious living in the heart of Niagara Falls. 4 Bedrooms, 3.5 bathrooms with finished basement!!!New Townhouse built by Mountainview in the north of Niagara Falls(Owner spend $58K to upgrade).The main floor features 9-foot ceilings and vinyl flooring. A contemporary, open-concept kitchen featuring quartz countertops, a spacious island, and a charming eat-in dining area. The expansive master bedroom boasts a walk-in closet and an en-suite bathroom(Glass door shower), while the remaining three bedrooms share a luxurious four-piece bathroom. This property also boasts a double car garage, stone front. Spacious family room in the basement with 4th bathroom. It is the best choice for self-occupancy or investment. (id:52581)
Property Details
| MLS® Number | 40669582 |
| Property Type | Single Family |
| Amenities Near By | Place Of Worship, Playground, Schools |
| Community Features | High Traffic Area, School Bus |
| Features | Conservation/green Belt, Balcony, Paved Driveway, Sump Pump |
| Parking Space Total | 3 |
Building
| Bathroom Total | 4 |
| Bedrooms Above Ground | 4 |
| Bedrooms Total | 4 |
| Age | New Building |
| Appliances | Dishwasher, Dryer, Microwave, Refrigerator, Stove, Washer |
| Architectural Style | 2 Level |
| Basement Development | Finished |
| Basement Type | Full (finished) |
| Construction Style Attachment | Attached |
| Cooling Type | Central Air Conditioning |
| Exterior Finish | Aluminum Siding, Brick, Stone |
| Fire Protection | Smoke Detectors |
| Half Bath Total | 1 |
| Heating Fuel | Natural Gas |
| Stories Total | 2 |
| Size Interior | 2263 Sqft |
| Type | Row / Townhouse |
| Utility Water | Municipal Water |
Parking
| Attached Garage |
Land
| Access Type | Highway Access |
| Acreage | No |
| Land Amenities | Place Of Worship, Playground, Schools |
| Sewer | Municipal Sewage System |
| Size Depth | 84 Ft |
| Size Frontage | 23 Ft |
| Size Total Text | Under 1/2 Acre |
| Zoning Description | R5d-h |
Rooms
| Level | Type | Length | Width | Dimensions |
|---|---|---|---|---|
| Second Level | 4pc Bathroom | Measurements not available | ||
| Second Level | Full Bathroom | Measurements not available | ||
| Second Level | Bedroom | 10'3'' x 10'11'' | ||
| Second Level | Bedroom | 11'6'' x 12'10'' | ||
| Second Level | Bedroom | 9'3'' x 13'11'' | ||
| Second Level | Primary Bedroom | 12'8'' x 13'2'' | ||
| Basement | Recreation Room | 21'5'' x 10'' | ||
| Basement | 4pc Bathroom | Measurements not available | ||
| Main Level | 2pc Bathroom | Measurements not available | ||
| Main Level | Kitchen/dining Room | 19' x 9'7'' | ||
| Main Level | Great Room | 16' x 12' |
https://www.realtor.ca/real-estate/27618073/4552-portage-road-unit-61-niagara-falls



