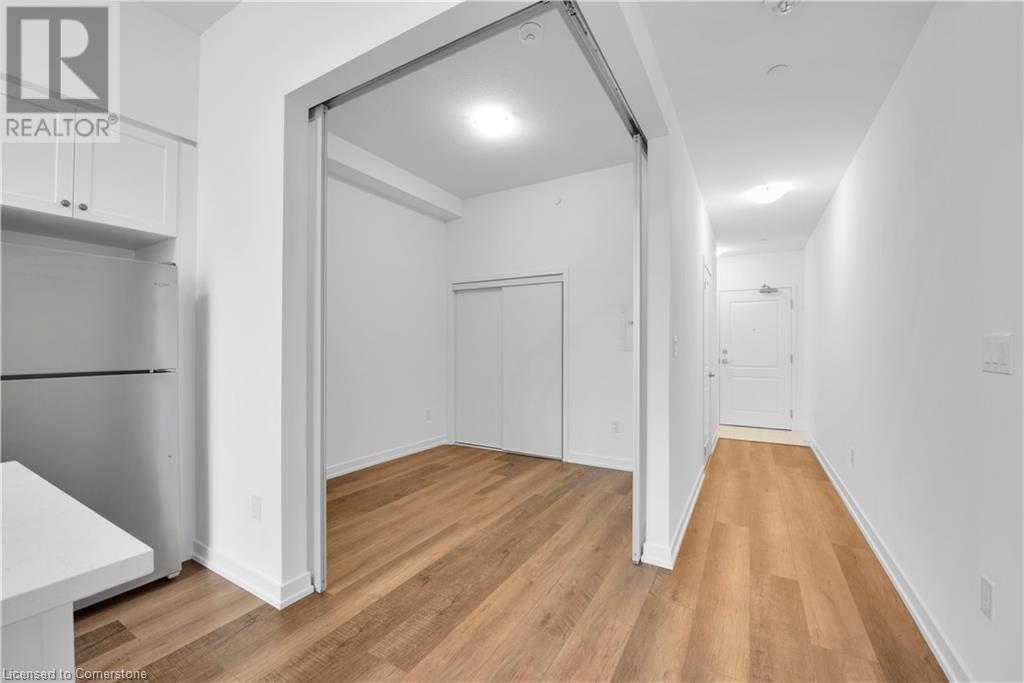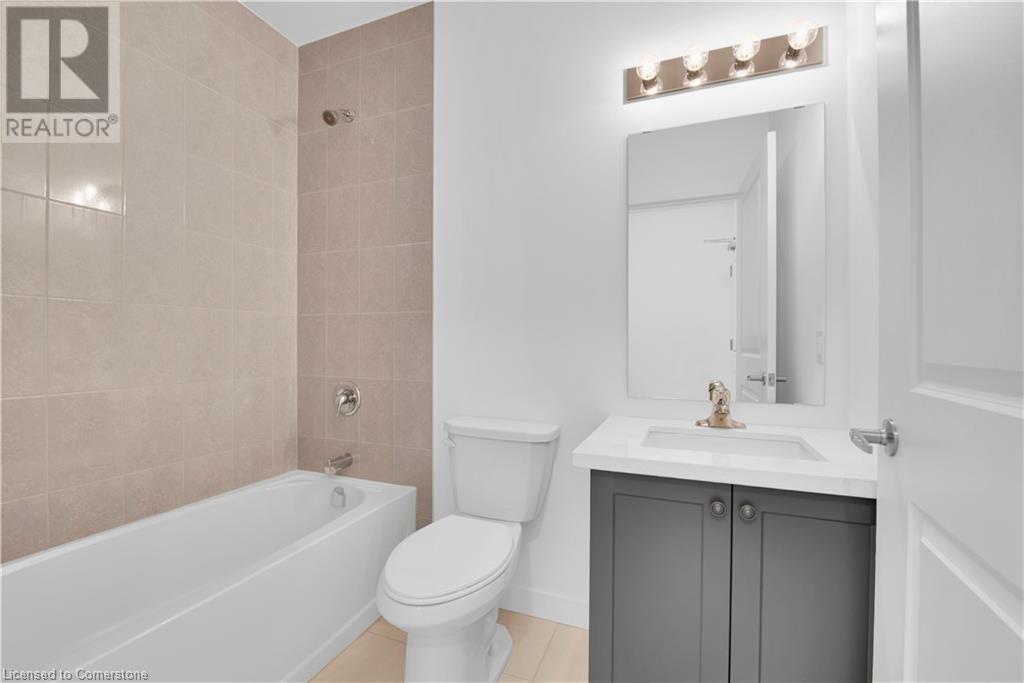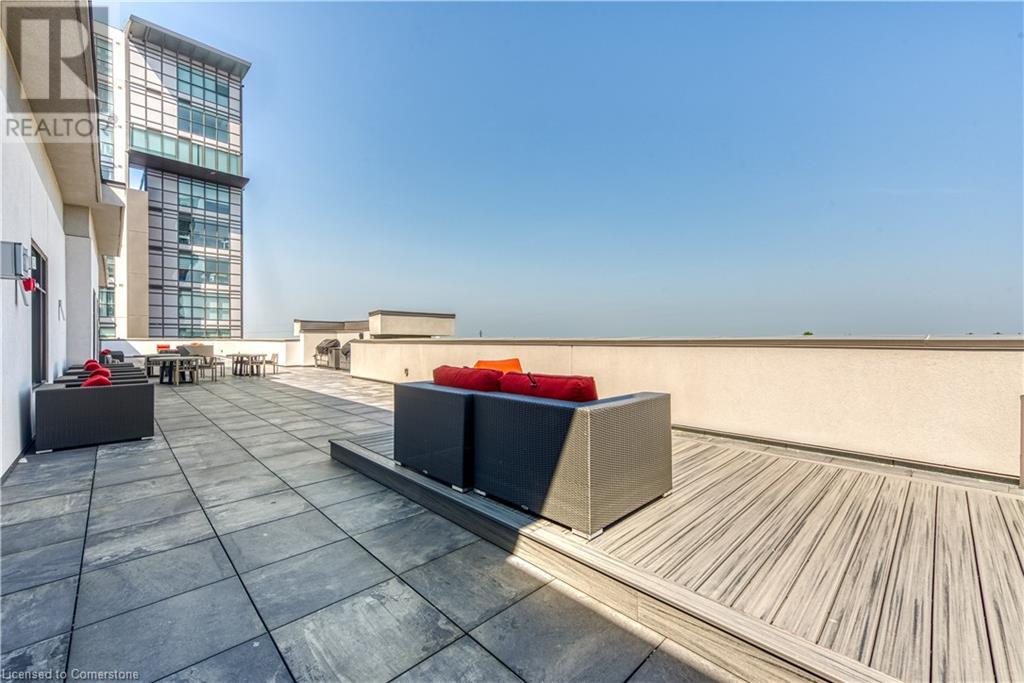Hamilton
Burlington
Niagara
460 Dundas Street East Street E Unit# 122 Waterdown, Ontario L8B 2A5
$1,900 Monthly
Insurance, Heat, Landscaping
This 2023 Built Bright & Spacious One Bedroom Unit w/Modern Finishes Features Open-Concept Livingroom & Kitchen w/Gorgeous Quartz Island & Stainless Steel Appliances, Convenient Stackable Laundry & Large Walk Out Private Balcony. Geothermal Heating/Cooling Helps Keep Utility Bills LOW! Same Floor Locker & Underground Parking Included. Enjoy all the Fantastic Amenities this Building has to Offer Including Bike Storage Room, Access to Two Fully Equipped Fitness Facilities, Party Room & Roof Top Terrace w/BBQ Areas. Don't Miss Out on This Chic Condo Located in Sought After Waterdown Near Popular Dining, Shopping, Schools, Parks & Trails w/Easy Access to Public Transit, Highways & 407. (id:52581)
Property Details
| MLS® Number | 40718998 |
| Property Type | Single Family |
| Amenities Near By | Golf Nearby, Park, Public Transit, Schools, Shopping |
| Community Features | Community Centre |
| Features | Balcony |
| Parking Space Total | 1 |
| Storage Type | Locker |
Building
| Bathroom Total | 1 |
| Bedrooms Above Ground | 1 |
| Bedrooms Total | 1 |
| Amenities | Exercise Centre, Party Room |
| Appliances | Dishwasher, Dryer, Refrigerator, Stove, Washer, Microwave Built-in, Hood Fan, Window Coverings, Garage Door Opener |
| Basement Type | None |
| Constructed Date | 2023 |
| Construction Style Attachment | Attached |
| Cooling Type | Central Air Conditioning |
| Exterior Finish | Aluminum Siding, Metal, Stucco |
| Fire Protection | Monitored Alarm, Smoke Detectors, Alarm System, Security System |
| Stories Total | 1 |
| Size Interior | 570 Sqft |
| Type | Apartment |
| Utility Water | Municipal Water |
Parking
| Underground | |
| Visitor Parking |
Land
| Access Type | Road Access, Highway Access |
| Acreage | No |
| Land Amenities | Golf Nearby, Park, Public Transit, Schools, Shopping |
| Sewer | Municipal Sewage System |
| Size Total Text | Under 1/2 Acre |
| Zoning Description | Uc-12 |
Rooms
| Level | Type | Length | Width | Dimensions |
|---|---|---|---|---|
| Main Level | Bedroom | 9'6'' x 9'6'' | ||
| Main Level | 4pc Bathroom | Measurements not available | ||
| Main Level | Kitchen | 8'0'' x 7'4'' | ||
| Main Level | Great Room | 9'11'' x 13'5'' |
https://www.realtor.ca/real-estate/28181196/460-dundas-street-east-street-e-unit-122-waterdown











































