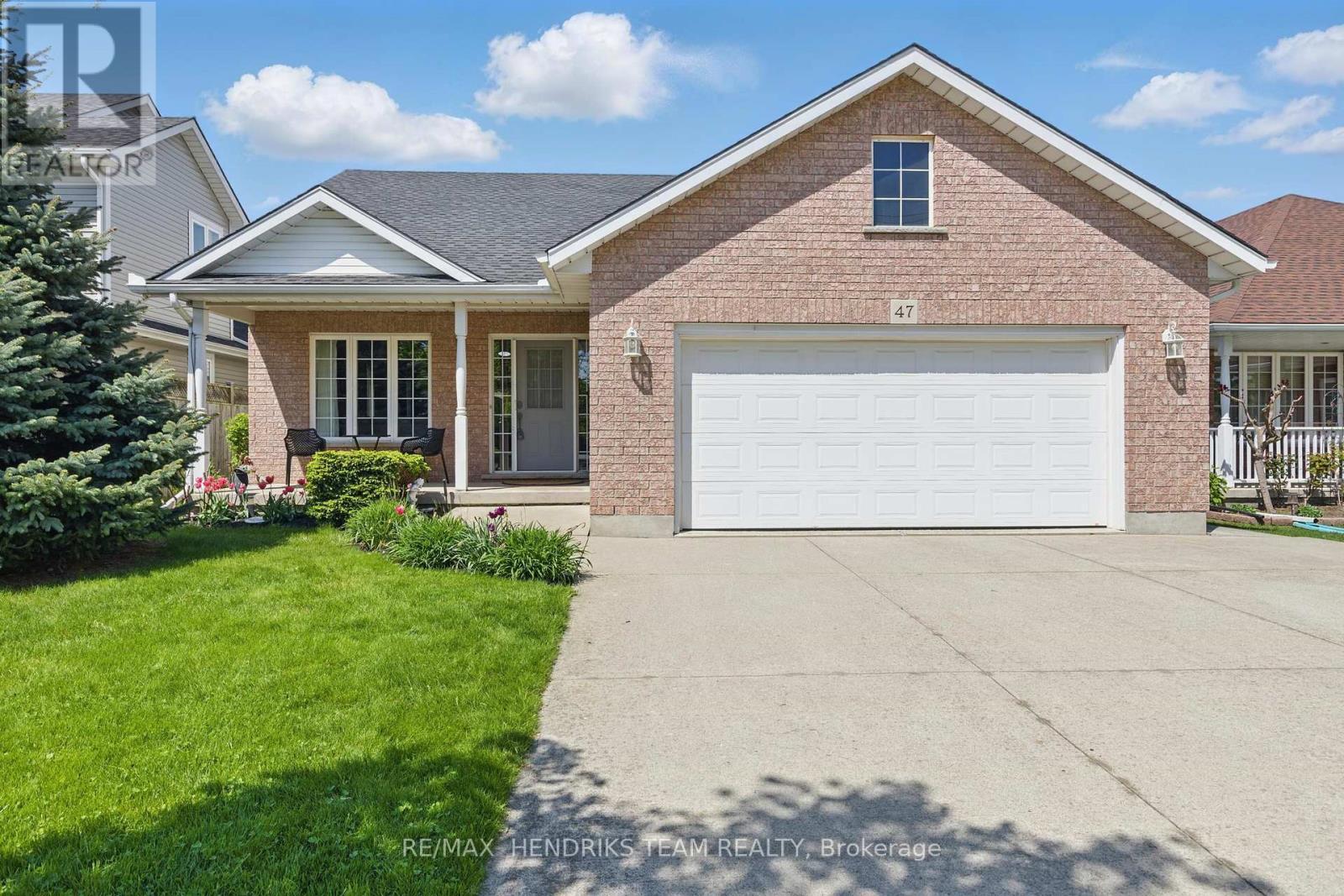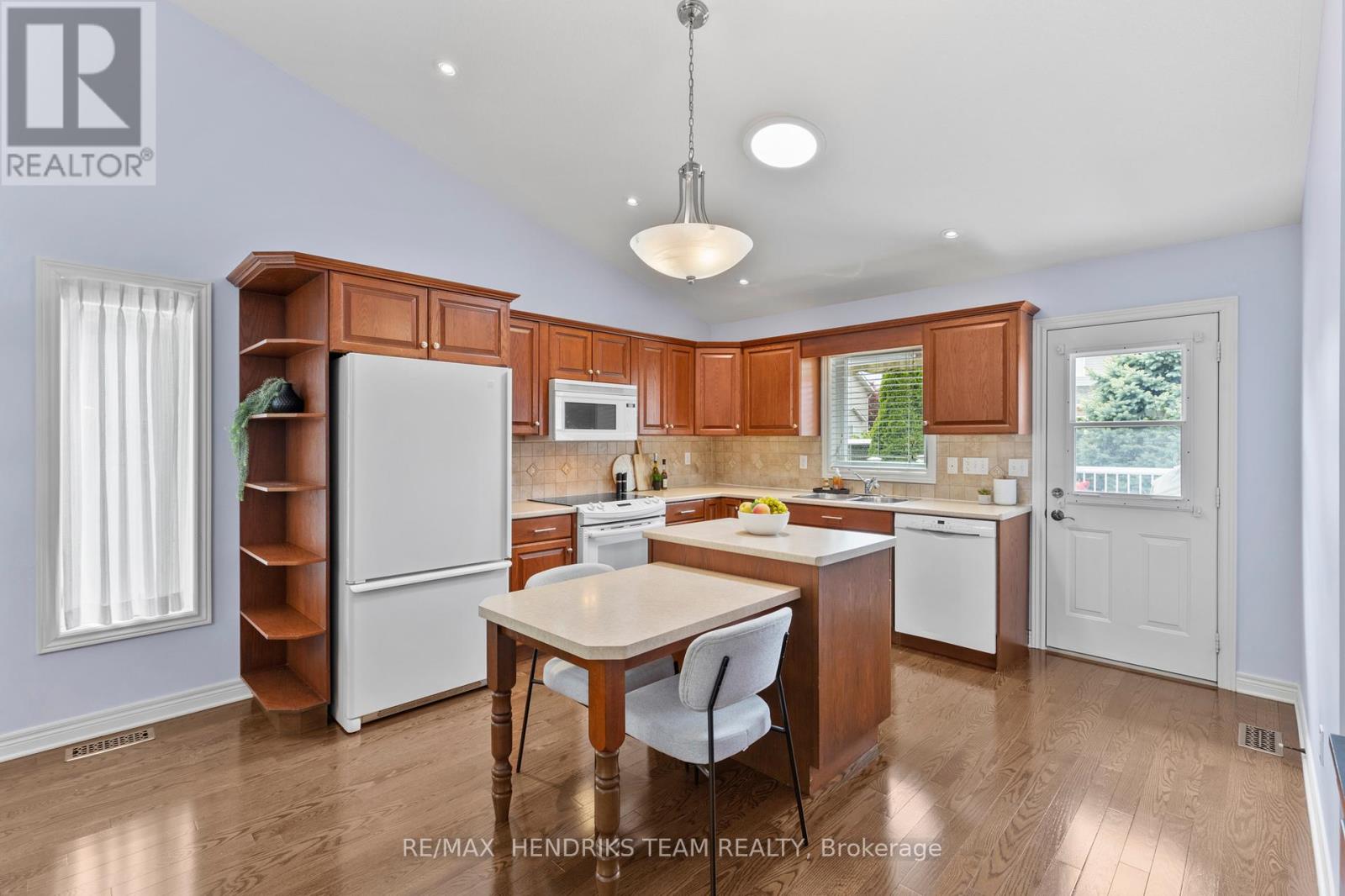3 Bedroom
2 Bathroom
1100 - 1500 sqft
Bungalow
Fireplace
Central Air Conditioning
Forced Air
Lawn Sprinkler
$849,900
Welcome to this charming detached bungalow offering approximately 1,500 sqft. of thoughtfully designed living space. Nestled in the highly sought after Martindale Heights neighbourhood this home combines comfort and convenience. Step inside to a freshly painted open concept layout where natural light fills the space through large front windows highlighting the cozy living room that is finished with a gas fireplace. The spacious kitchen offers ample cabinetry and opens directly onto a fully fenced backyard, featuring a low maintenance composite deck and beautiful landscaped gardens. Down the main hallway the oversized primary suite boasts a walk-in closet and a private 3-piece ensuite. Two additional bedrooms, 4-piece bath and laundry room complete this level. The full basement is insulated and drywalled making it ready for your finishing touches to create an extra living space if needed. Situated close to the hospital, shopping, grocery stores, restaurants, highway access, and more. This home is the perfect blend of lifestyle and location. (id:52581)
Property Details
|
MLS® Number
|
X12151346 |
|
Property Type
|
Single Family |
|
Community Name
|
453 - Grapeview |
|
Amenities Near By
|
Park, Place Of Worship, Public Transit, Schools |
|
Community Features
|
School Bus |
|
Features
|
Ravine, Flat Site |
|
Parking Space Total
|
6 |
|
Structure
|
Deck, Porch |
Building
|
Bathroom Total
|
2 |
|
Bedrooms Above Ground
|
3 |
|
Bedrooms Total
|
3 |
|
Age
|
16 To 30 Years |
|
Amenities
|
Fireplace(s) |
|
Appliances
|
Garage Door Opener Remote(s), Central Vacuum, Water Heater - Tankless, Dryer, Garage Door Opener, Stove, Washer, Refrigerator |
|
Architectural Style
|
Bungalow |
|
Basement Development
|
Partially Finished |
|
Basement Type
|
Full (partially Finished) |
|
Construction Style Attachment
|
Detached |
|
Cooling Type
|
Central Air Conditioning |
|
Exterior Finish
|
Brick, Vinyl Siding |
|
Fireplace Present
|
Yes |
|
Fireplace Total
|
1 |
|
Foundation Type
|
Poured Concrete |
|
Heating Fuel
|
Natural Gas |
|
Heating Type
|
Forced Air |
|
Stories Total
|
1 |
|
Size Interior
|
1100 - 1500 Sqft |
|
Type
|
House |
|
Utility Water
|
Municipal Water |
Parking
Land
|
Acreage
|
No |
|
Land Amenities
|
Park, Place Of Worship, Public Transit, Schools |
|
Landscape Features
|
Lawn Sprinkler |
|
Sewer
|
Sanitary Sewer |
|
Size Depth
|
114 Ft ,9 In |
|
Size Frontage
|
49 Ft ,2 In |
|
Size Irregular
|
49.2 X 114.8 Ft |
|
Size Total Text
|
49.2 X 114.8 Ft |
|
Zoning Description
|
R1 |
Rooms
| Level |
Type |
Length |
Width |
Dimensions |
|
Basement |
Other |
13.92 m |
11.49 m |
13.92 m x 11.49 m |
|
Basement |
Other |
4.94 m |
1.67 m |
4.94 m x 1.67 m |
|
Main Level |
Living Room |
4.97 m |
4.59 m |
4.97 m x 4.59 m |
|
Main Level |
Dining Room |
4.68 m |
3.51 m |
4.68 m x 3.51 m |
|
Main Level |
Kitchen |
4.21 m |
3.64 m |
4.21 m x 3.64 m |
|
Main Level |
Bedroom |
3.85 m |
3.46 m |
3.85 m x 3.46 m |
|
Main Level |
Primary Bedroom |
5.21 m |
3.93 m |
5.21 m x 3.93 m |
|
Main Level |
Bedroom 2 |
3.34 m |
3.31 m |
3.34 m x 3.31 m |
|
Main Level |
Laundry Room |
2.7 m |
2.3 m |
2.7 m x 2.3 m |
https://www.realtor.ca/real-estate/28318876/47-first-street-louth-street-st-catharines-grapeview-453-grapeview






































