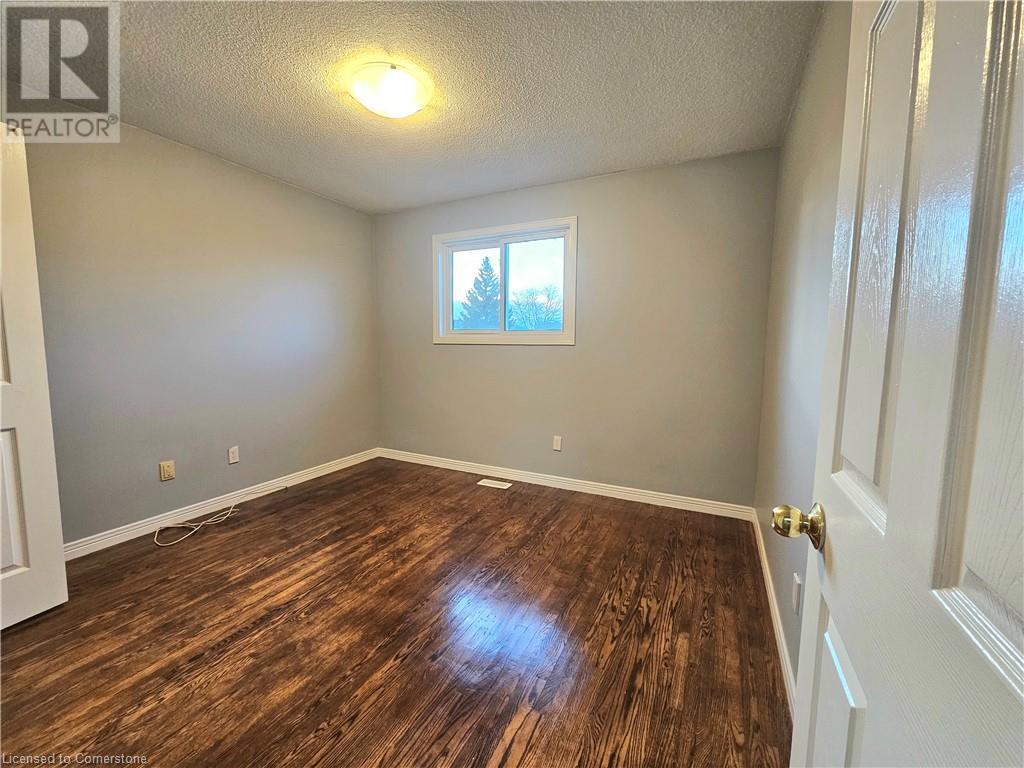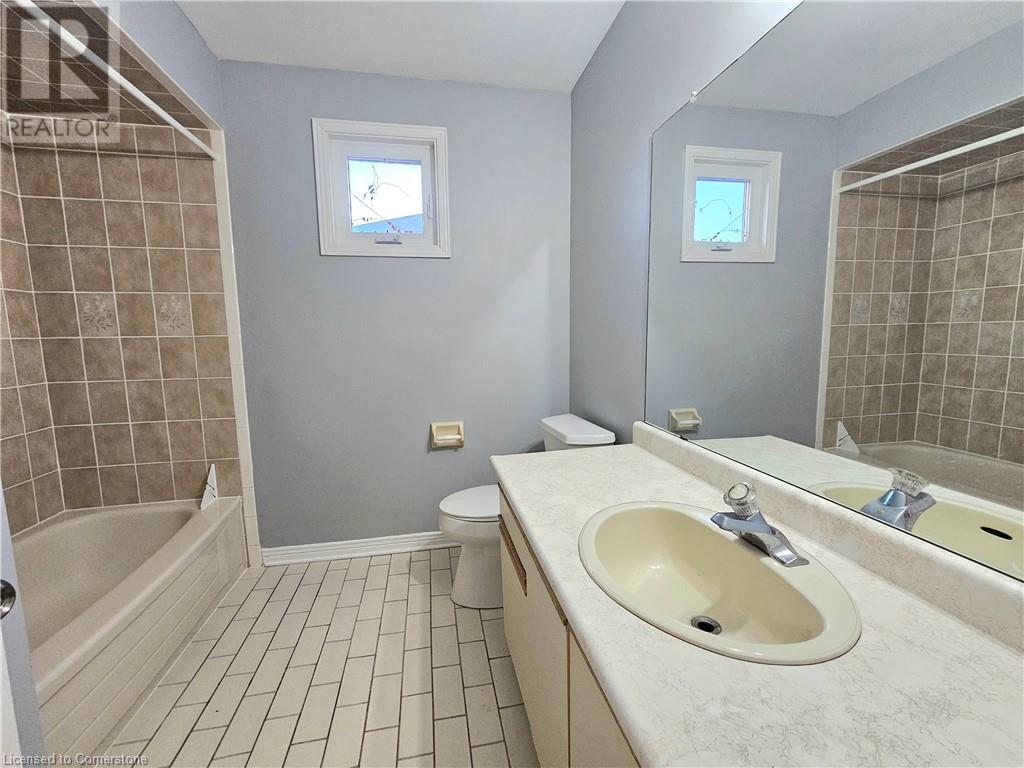Hamilton
Burlington
Niagara
486 Dicenzo Drive Hamilton, Ontario L9B 2C4
$4,200 Monthly
Spacious 5-Bedroom Detached Home on Desirable Hamilton Mountain Welcome to your dream home! Nestled in the highly sought-after Rymal and Upper James area of Hamilton Mountain, this beautifully renovated detached house is move-in ready and perfect for families looking for space, comfort, and modern living. This stunning home boasts: 5 generous bedrooms offering ample space for family and guests. 3 washrooms designed for convenience and style. A bright and inviting living room and a cozy family room with a fireplace—perfect for relaxing or entertaining. A spacious, kitchen with plenty of storage and a gas stove, ready for all your culinary creations. An attached garage and a large backyard, ideal for outdoor gatherings or family fun. Please note: The basement is not included in the rental portion of this home. Located in a prime neighborhood, you're just minutes from schools, parks, shopping, and with easy access to major highways. Don’t miss the opportunity to call this beautifully renovated house your new home! (id:52581)
Property Details
| MLS® Number | 40683414 |
| Property Type | Single Family |
| Amenities Near By | Park, Playground, Public Transit |
| Parking Space Total | 4 |
Building
| Bathroom Total | 3 |
| Bedrooms Above Ground | 5 |
| Bedrooms Total | 5 |
| Appliances | Dishwasher, Dryer, Stove, Washer |
| Architectural Style | 2 Level |
| Basement Development | Partially Finished |
| Basement Type | Full (partially Finished) |
| Construction Style Attachment | Detached |
| Cooling Type | Central Air Conditioning |
| Exterior Finish | Brick Veneer |
| Half Bath Total | 1 |
| Heating Fuel | Natural Gas |
| Stories Total | 2 |
| Size Interior | 2314 Sqft |
| Type | House |
| Utility Water | Municipal Water |
Parking
| Attached Garage |
Land
| Acreage | No |
| Land Amenities | Park, Playground, Public Transit |
| Sewer | Municipal Sewage System |
| Size Frontage | 41 Ft |
| Size Total Text | Under 1/2 Acre |
| Zoning Description | Residential |
Rooms
| Level | Type | Length | Width | Dimensions |
|---|---|---|---|---|
| Second Level | 4pc Bathroom | 7'8'' x 8'2'' | ||
| Second Level | 4pc Bathroom | 9'0'' x 9'0'' | ||
| Second Level | Bedroom | 12'5'' x 10'3'' | ||
| Second Level | Bedroom | 9'5'' x 11'2'' | ||
| Second Level | Bedroom | 10'3'' x 10'3'' | ||
| Second Level | Primary Bedroom | 15'5'' x 15'0'' | ||
| Main Level | 2pc Bathroom | 6'0'' x 4'6'' | ||
| Main Level | Laundry Room | 6'0'' x 8'0'' | ||
| Main Level | Bedroom | 13'0'' x 11'0'' | ||
| Main Level | Kitchen | 15'5'' x 15'5'' | ||
| Main Level | Family Room | 18'0'' x 11'2'' | ||
| Main Level | Living Room | 15'3'' x 13'0'' |
https://www.realtor.ca/real-estate/27713836/486-dicenzo-drive-hamilton

































