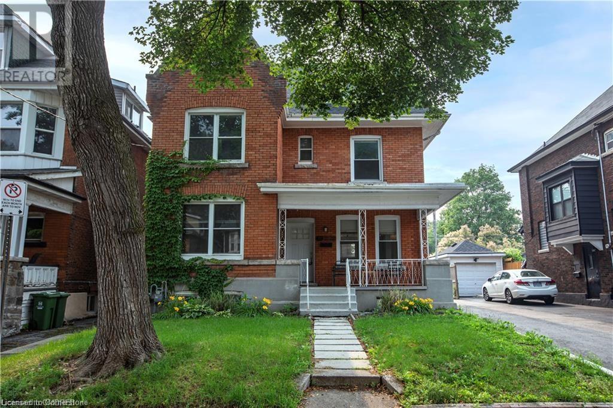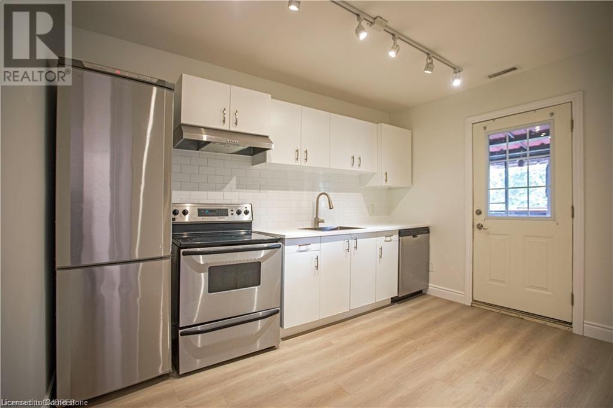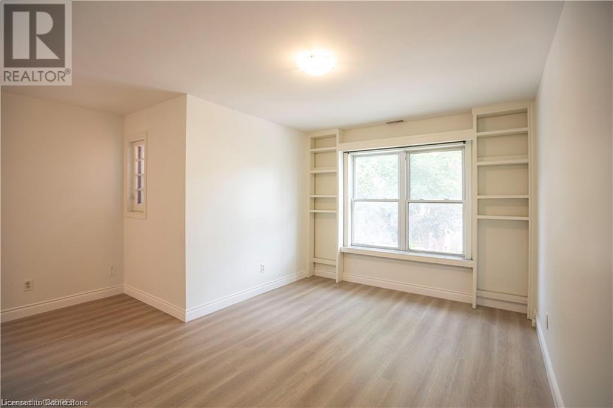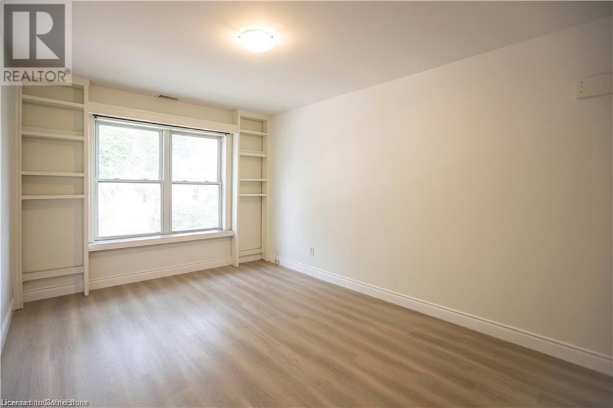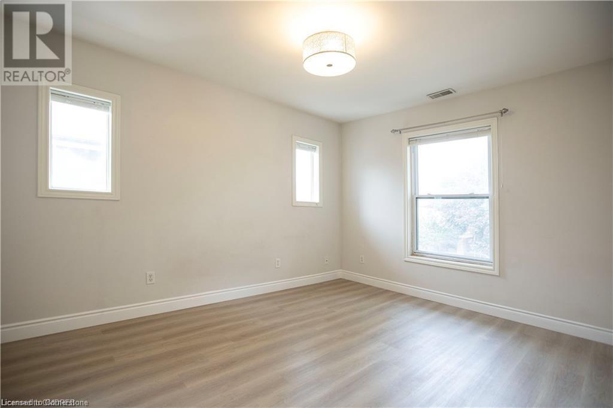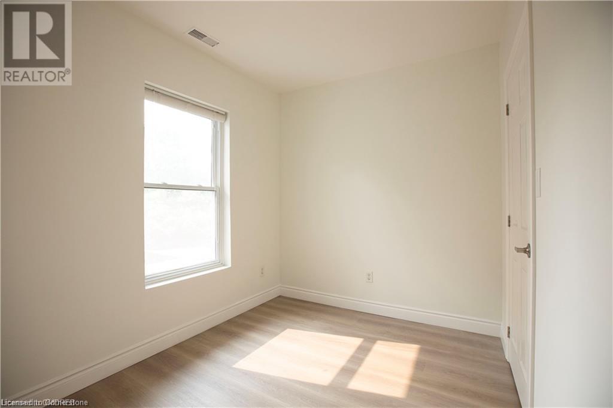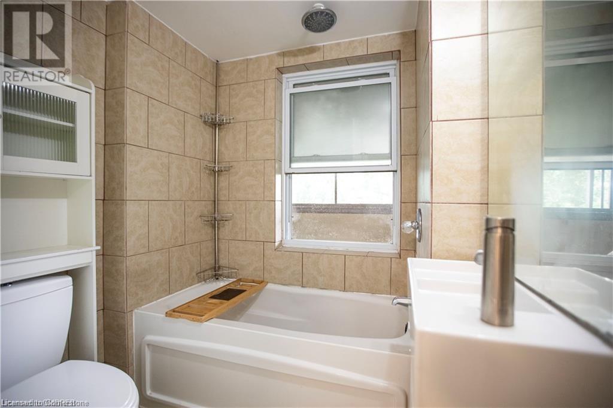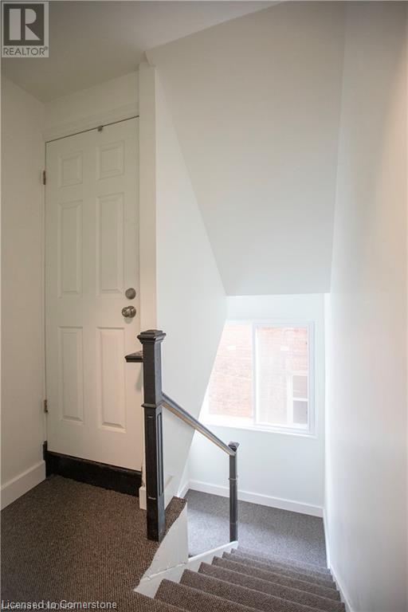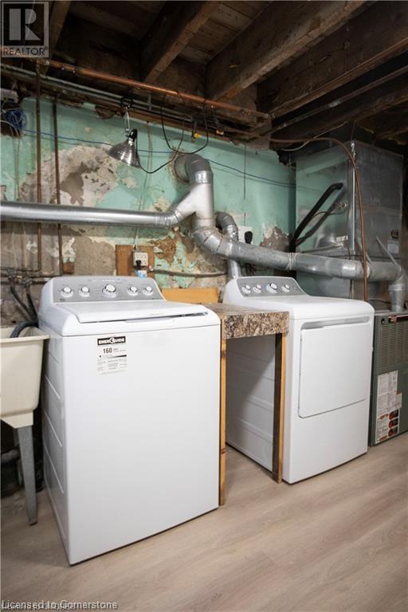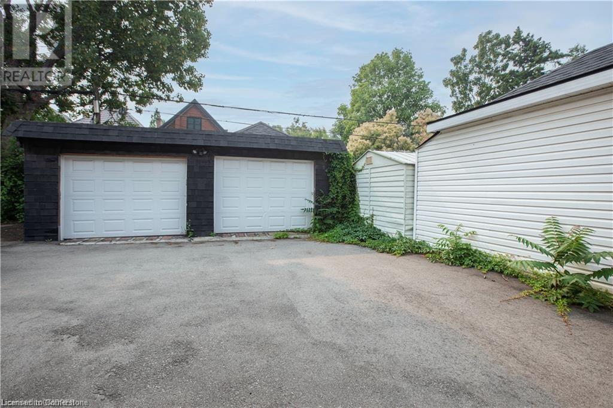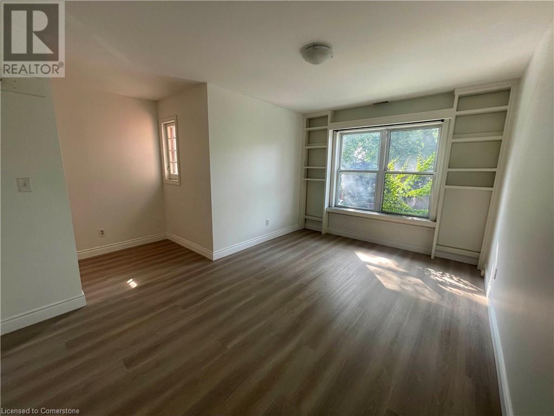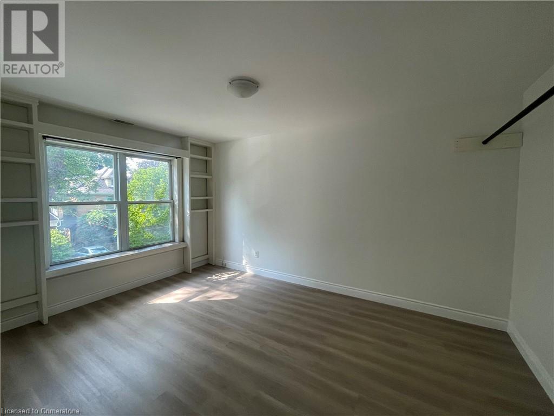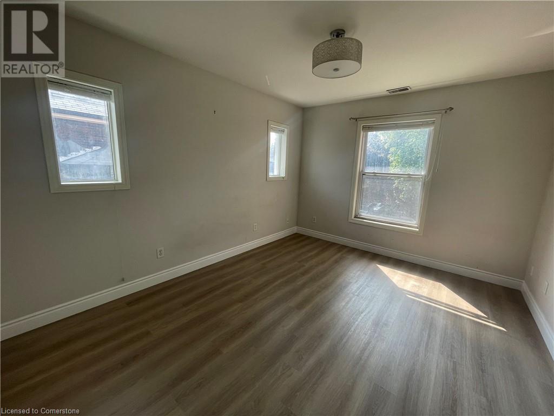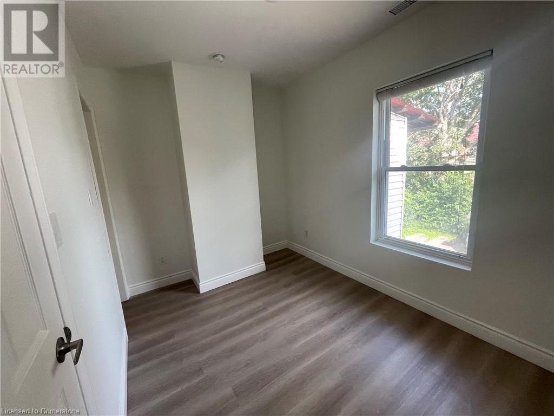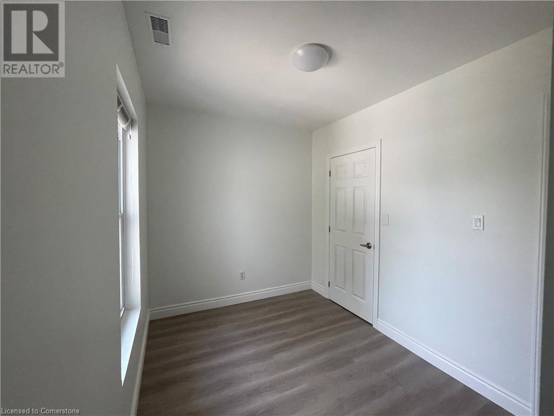Hamilton
Burlington
Niagara
49 Fairleigh Avenue Unit# 2 Hamilton, Ontario L8M 2K1
$2,150 Monthly
Heat, Landscaping, Water
Welcome to this bright and inviting 2-bedroom, 1-bath unit located on the second floor of a charming home at 49 Fairleigh Ave S. Nestled on a quiet, family-friendly street, this space offers both comfort and convenience. Step into the updated white kitchen featuring sleek white cabinetry, quartz countertops, and stainless steel appliances—perfect for home-cooked meals and entertaining. Enjoy your morning coffee or evening breeze on the adorable balcony, offering a cozy outdoor retreat. The unit includes a 4-piece bathroom, two generously sized bedrooms, and a cozy living room that’s perfect for relaxing after a long day. Ideal for small families, couples, or professionals seeking a peaceful yet central location. (id:52581)
Property Details
| MLS® Number | 40717202 |
| Property Type | Single Family |
| Amenities Near By | Hospital, Schools, Shopping |
| Parking Space Total | 1 |
Building
| Bathroom Total | 1 |
| Bedrooms Above Ground | 2 |
| Bedrooms Total | 2 |
| Appliances | Dishwasher, Refrigerator |
| Architectural Style | 3 Level |
| Basement Development | Partially Finished |
| Basement Type | Partial (partially Finished) |
| Construction Material | Concrete Block, Concrete Walls |
| Construction Style Attachment | Detached |
| Cooling Type | Central Air Conditioning |
| Exterior Finish | Brick, Concrete |
| Heating Fuel | Natural Gas |
| Stories Total | 3 |
| Size Interior | 1000 Sqft |
| Type | House |
| Utility Water | Municipal Water |
Parking
| Detached Garage |
Land
| Access Type | Highway Access |
| Acreage | No |
| Land Amenities | Hospital, Schools, Shopping |
| Sewer | Municipal Sewage System |
| Size Depth | 105 Ft |
| Size Frontage | 43 Ft |
| Size Total Text | Unknown |
| Zoning Description | Res |
Rooms
| Level | Type | Length | Width | Dimensions |
|---|---|---|---|---|
| Second Level | 4pc Bathroom | Measurements not available | ||
| Second Level | Bedroom | 11'11'' x 11'11'' | ||
| Second Level | Bedroom | 11'11'' x 11'11'' | ||
| Basement | Laundry Room | Measurements not available |
https://www.realtor.ca/real-estate/28169906/49-fairleigh-avenue-unit-2-hamilton


