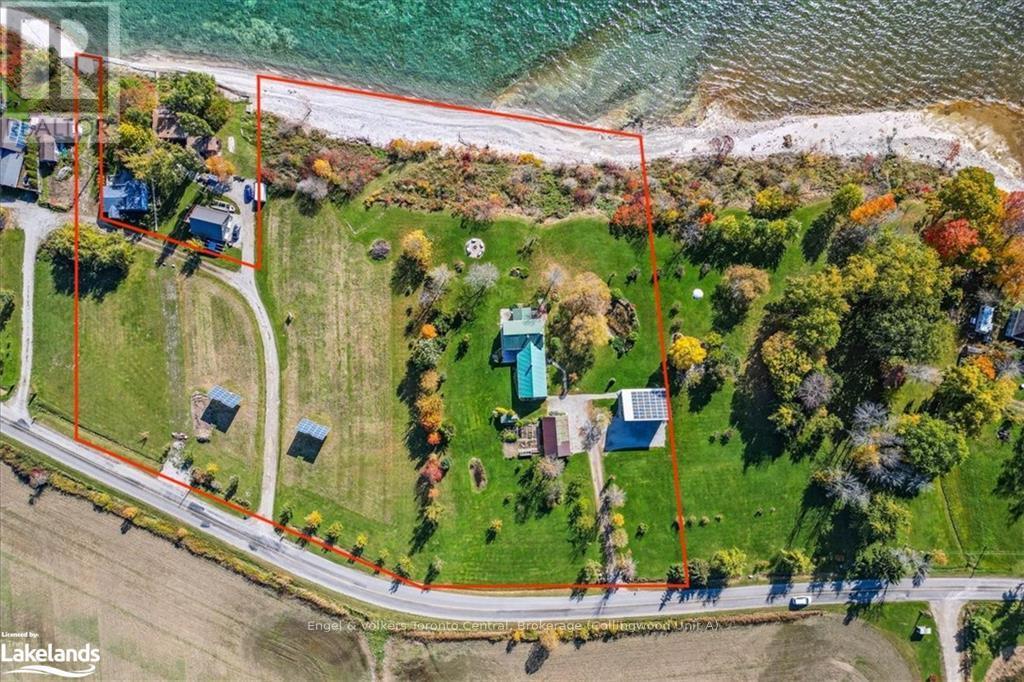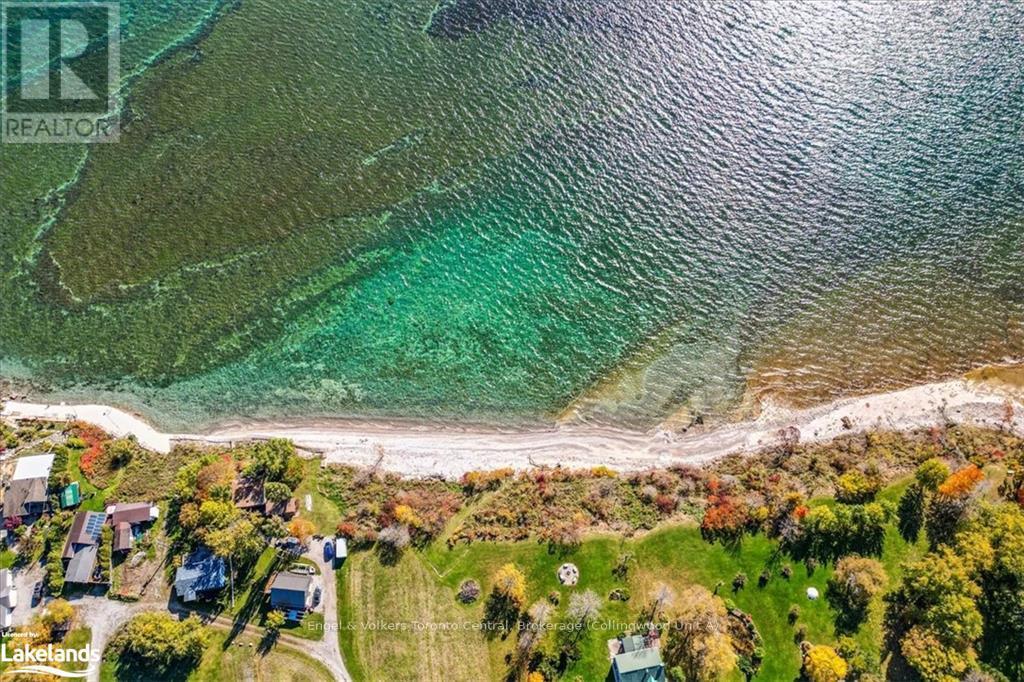Hamilton
Burlington
Niagara
492 South Coast Drive Haldimand County, Ontario N0A 1L0
3 Bedroom
2 Bathroom
Central Air Conditioning
Forced Air
Waterfront
Acreage
$1,699,000
Outstanding opportunity to acquire a beautiful lakefront property, approximately 4.8 acres, with a pristine shoreline. An exceptionally deep, south-facing grassy lot with mature trees and incredible lake views. Existing house, garage and shed on the property. Keep intact or sever into multiple lots to build custom lakefront homes. Will require severance and planning applications. This property is NOT subject to the Foreign Buyer Ban! (id:52581)
Property Details
| MLS® Number | X10895926 |
| Property Type | Single Family |
| Features | Solar Equipment |
| Parking Space Total | 13 |
| Water Front Type | Waterfront |
Building
| Bathroom Total | 2 |
| Bedrooms Above Ground | 3 |
| Bedrooms Total | 3 |
| Basement Development | Unfinished |
| Basement Type | Full (unfinished) |
| Construction Style Attachment | Detached |
| Cooling Type | Central Air Conditioning |
| Exterior Finish | Stucco |
| Foundation Type | Stone |
| Heating Type | Forced Air |
| Stories Total | 2 |
| Type | House |
Parking
| Detached Garage |
Land
| Access Type | Year-round Access |
| Acreage | Yes |
| Sewer | Septic System |
| Size Depth | 433 Ft ,7 In |
| Size Frontage | 413 Ft ,9 In |
| Size Irregular | 413.8 X 433.66 Ft |
| Size Total Text | 413.8 X 433.66 Ft|2 - 4.99 Acres |
| Zoning Description | N A2e |
Rooms
| Level | Type | Length | Width | Dimensions |
|---|---|---|---|---|
| Second Level | Bedroom | 3.05 m | 3.05 m | 3.05 m x 3.05 m |
| Second Level | Bedroom | 3.05 m | 3.05 m | 3.05 m x 3.05 m |
| Second Level | Bedroom | 3.05 m | 3.05 m | 3.05 m x 3.05 m |
| Second Level | Bedroom | 3.05 m | 2.74 m | 3.05 m x 2.74 m |
| Second Level | Bedroom | 3.05 m | 2.74 m | 3.05 m x 2.74 m |
| Second Level | Bedroom | 3.05 m | 2.74 m | 3.05 m x 2.74 m |
| Second Level | Bathroom | Measurements not available | ||
| Second Level | Bathroom | Measurements not available | ||
| Second Level | Bathroom | Measurements not available | ||
| Main Level | Living Room | 6.1 m | 6.1 m | 6.1 m x 6.1 m |
| Main Level | Living Room | 6.1 m | 6.1 m | 6.1 m x 6.1 m |
| Main Level | Living Room | 6.1 m | 6.1 m | 6.1 m x 6.1 m |
| Main Level | Primary Bedroom | 3.66 m | 3.05 m | 3.66 m x 3.05 m |
| Main Level | Primary Bedroom | 3.66 m | 3.05 m | 3.66 m x 3.05 m |
| Main Level | Primary Bedroom | 3.66 m | 3.05 m | 3.66 m x 3.05 m |
| Main Level | Bathroom | Measurements not available | ||
| Main Level | Bathroom | Measurements not available | ||
| Main Level | Bathroom | Measurements not available |
https://www.realtor.ca/real-estate/27469159/492-south-coast-drive-haldimand-county











