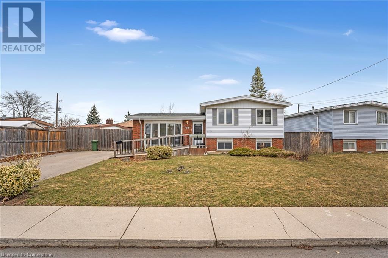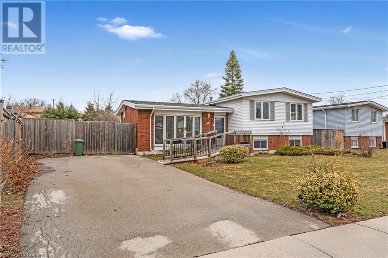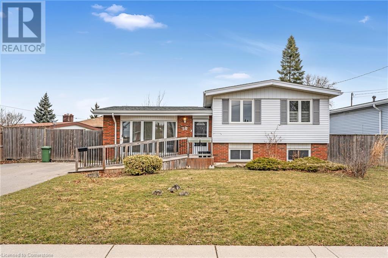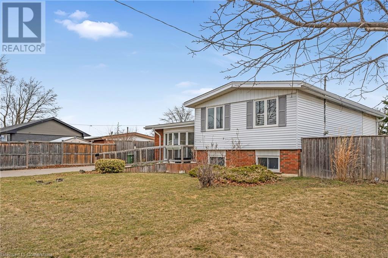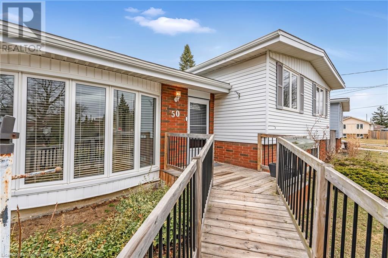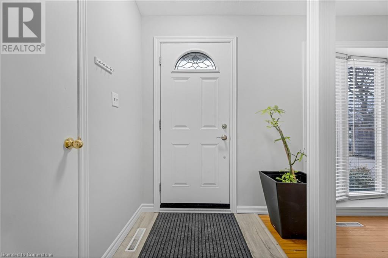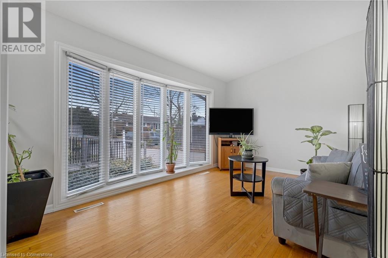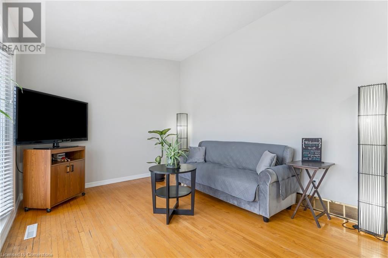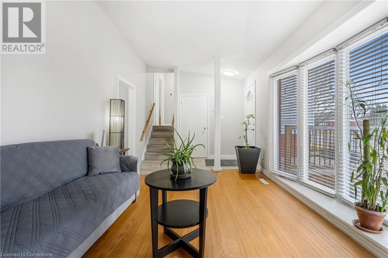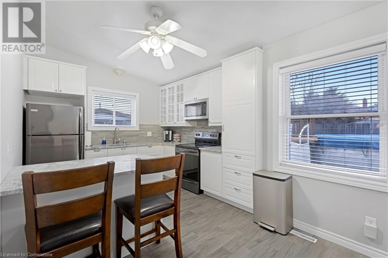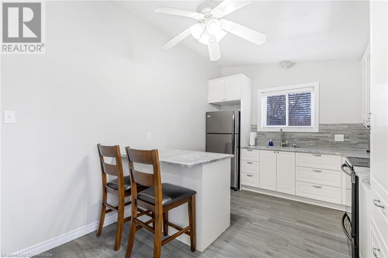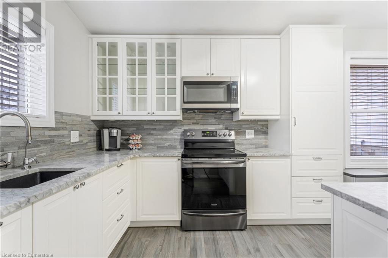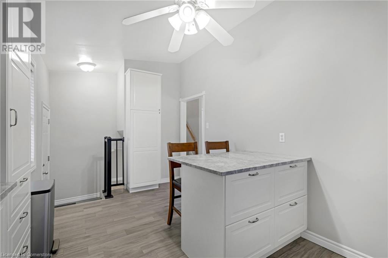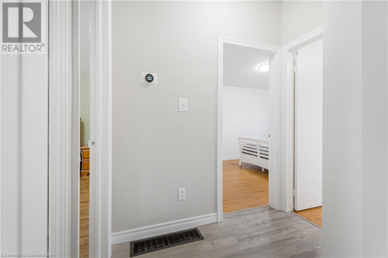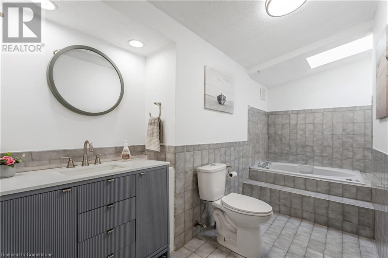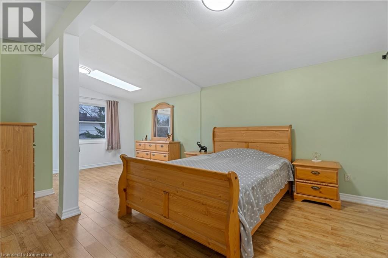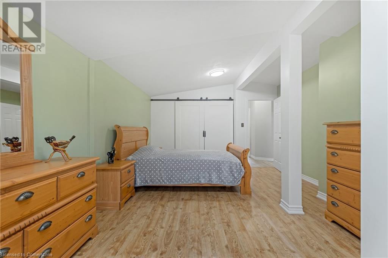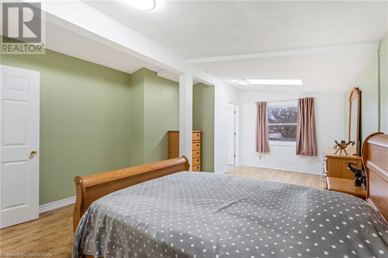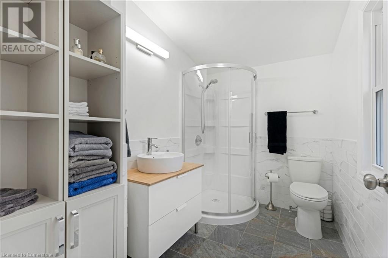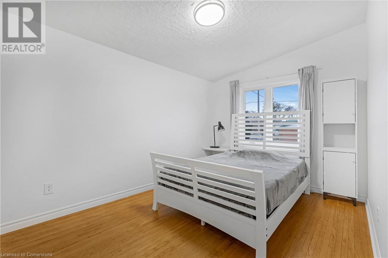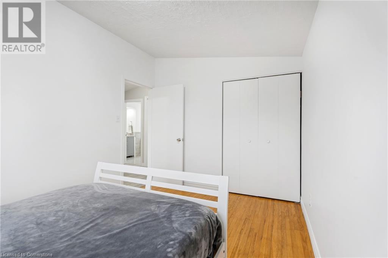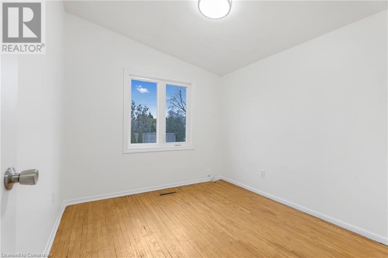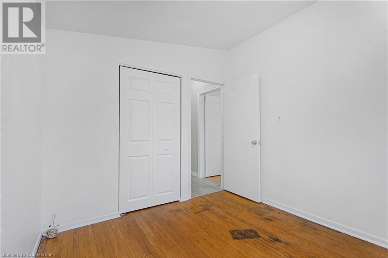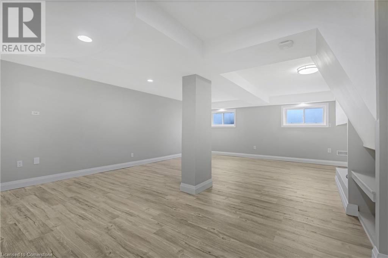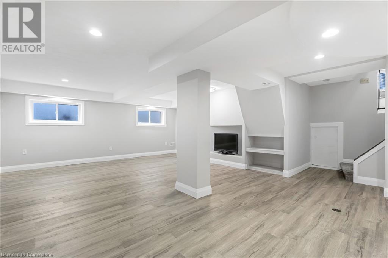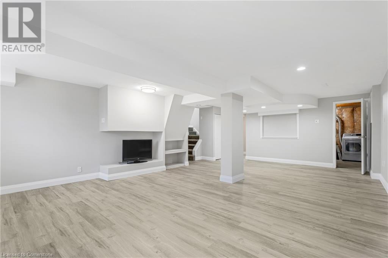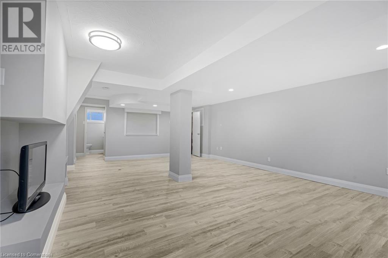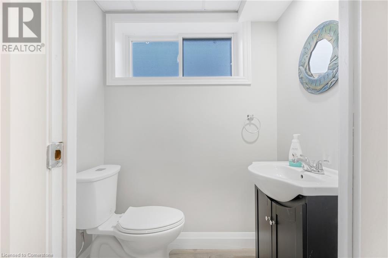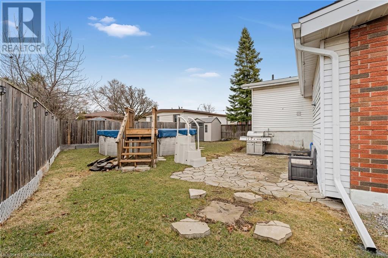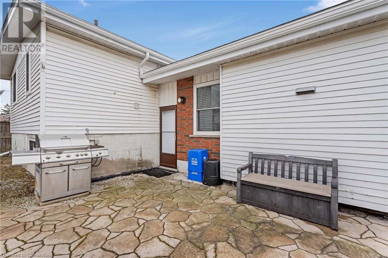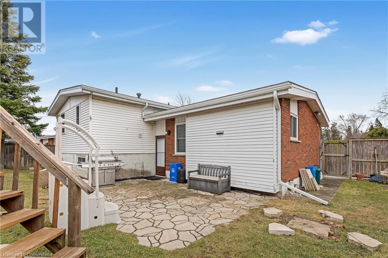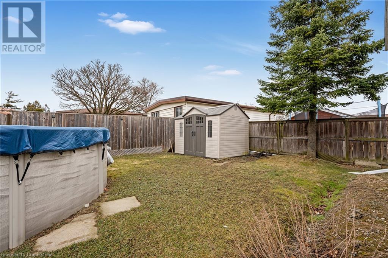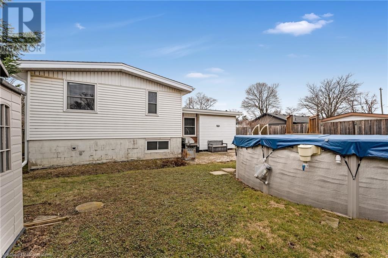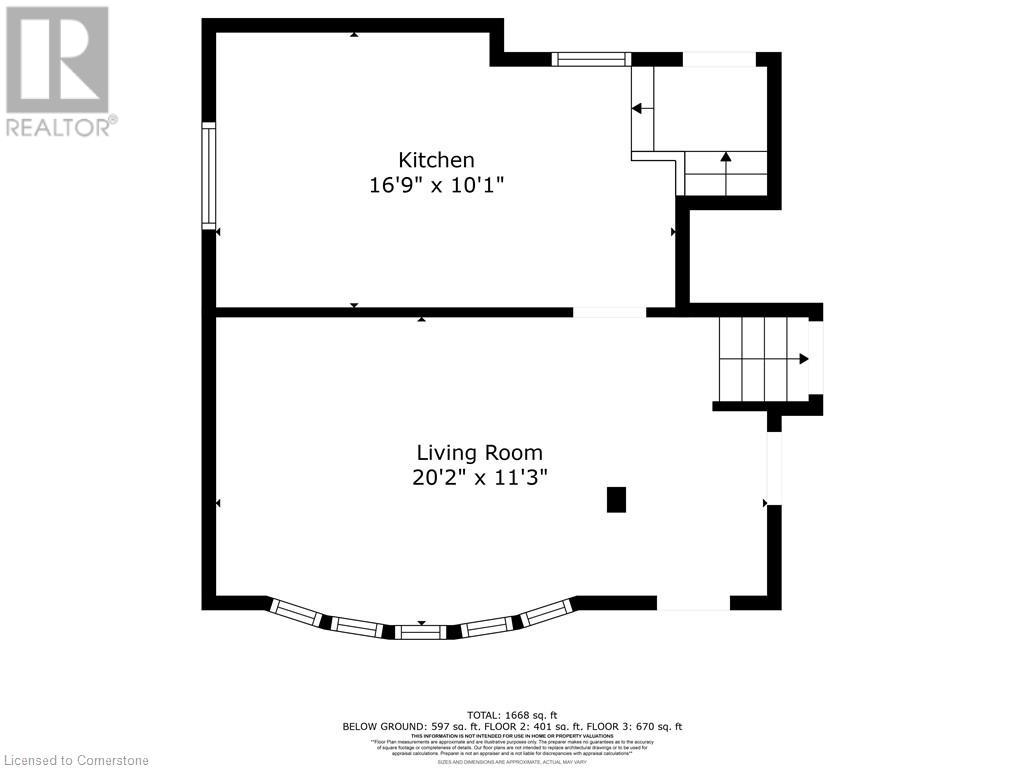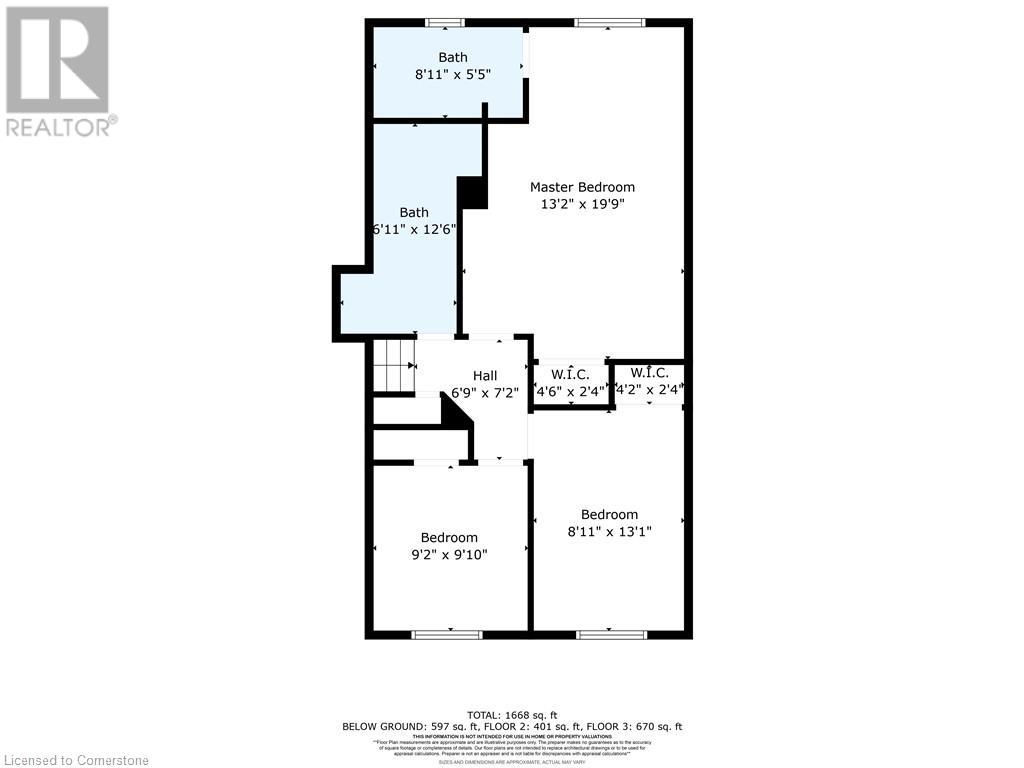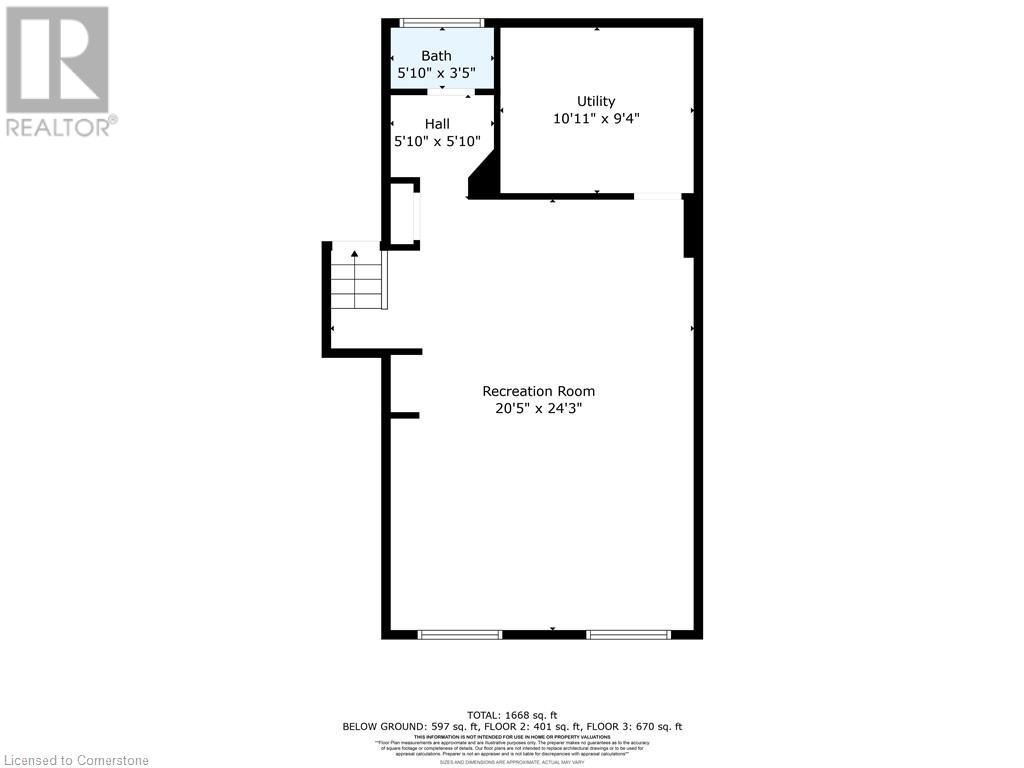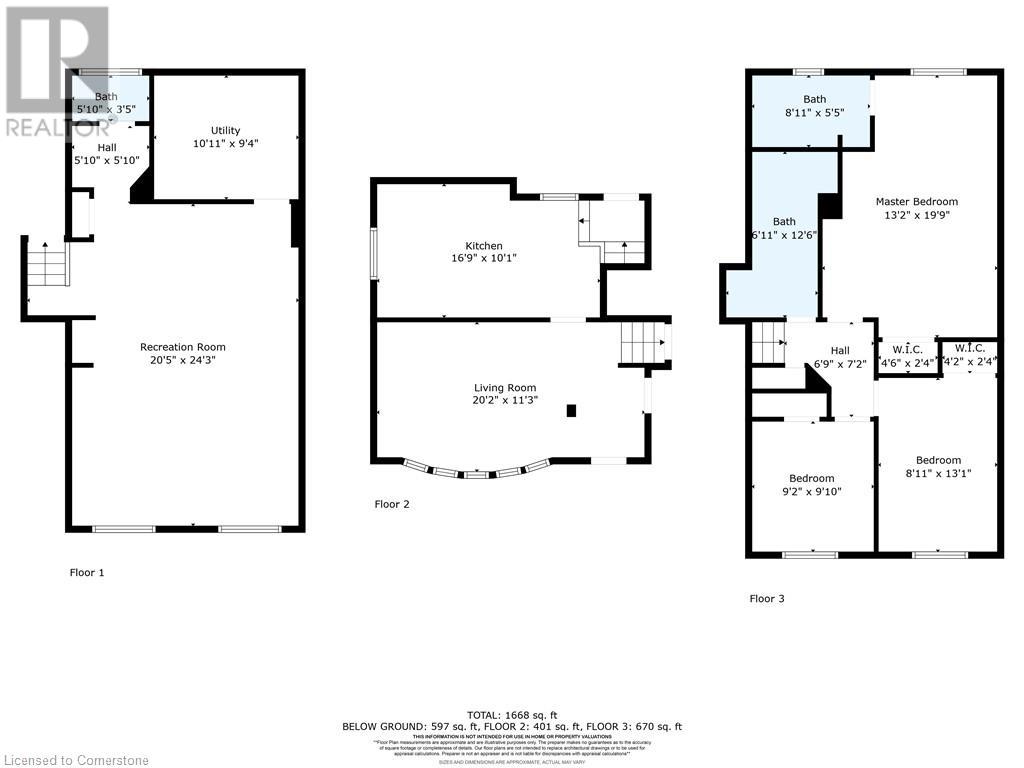Hamilton
Burlington
Niagara
50 Coral Drive Hamilton, Ontario L8V 2N6
$749,999
Charming 3-Level Backsplit in Lawfield area – Move-In Ready! Welcome to this gorgeous 3-level backsplit in the highly desirable Lawfield neighbourhood on Hamilton Mountain! This beautifully maintained home offers 3 spacious bedrooms and 3 bathrooms, including a large primary bedroom with a private ensuite. The heart of the home is the bright and functional kitchen, featuring ample counter space, modern appliances, and a seamless flow into the living areas. A large window overlooks the backyard, allowing you to easily keep an eye on the kids while they enjoy the super cute yard and above-ground pool. The newly renovated basement, bathroom, and fresh paint add a modern touch while maintaining the home’s warm and inviting feel. With parking for 4 cars, you’ll have plenty of room for guests. Major updates include a new roof (Nov 2024), furnace (2022), central air (2022), windows (2019) offering peace of mind for years to come. Plus, all appliances, including the basement freezer, are included—making this a truly move-in-ready home! Located in a fantastic family-friendly area close to parks, schools, shopping, and transit. Don’t miss out on this gem! (id:52581)
Property Details
| MLS® Number | 40708065 |
| Property Type | Single Family |
| Amenities Near By | Hospital, Place Of Worship, Playground, Public Transit, Schools, Shopping |
| Community Features | Community Centre |
| Features | Southern Exposure, Paved Driveway |
| Parking Space Total | 3 |
Building
| Bathroom Total | 3 |
| Bedrooms Above Ground | 3 |
| Bedrooms Total | 3 |
| Appliances | Dryer, Freezer, Refrigerator, Stove, Washer, Microwave Built-in |
| Basement Development | Finished |
| Basement Type | Full (finished) |
| Constructed Date | 1963 |
| Construction Style Attachment | Detached |
| Cooling Type | Central Air Conditioning |
| Exterior Finish | Brick, Other |
| Half Bath Total | 1 |
| Heating Fuel | Natural Gas |
| Heating Type | Forced Air |
| Size Interior | 1668 Sqft |
| Type | House |
| Utility Water | Municipal Water |
Land
| Access Type | Highway Access |
| Acreage | No |
| Land Amenities | Hospital, Place Of Worship, Playground, Public Transit, Schools, Shopping |
| Sewer | Municipal Sewage System |
| Size Depth | 86 Ft |
| Size Frontage | 56 Ft |
| Size Total Text | Under 1/2 Acre |
| Zoning Description | Residential |
Rooms
| Level | Type | Length | Width | Dimensions |
|---|---|---|---|---|
| Second Level | 3pc Bathroom | Measurements not available | ||
| Second Level | 3pc Bathroom | Measurements not available | ||
| Second Level | Bedroom | 9'2'' x 9'10'' | ||
| Second Level | Bedroom | 13'1'' x 8'11'' | ||
| Second Level | Primary Bedroom | 19'9'' x 13'2'' | ||
| Basement | Laundry Room | 10'11'' x 9'4'' | ||
| Basement | Recreation Room | 20'5'' x 24'3'' | ||
| Basement | 2pc Bathroom | Measurements not available | ||
| Main Level | Eat In Kitchen | 10'1'' x 16'9'' | ||
| Main Level | Living Room | 20'2'' x 11'3'' |
https://www.realtor.ca/real-estate/28070994/50-coral-drive-hamilton


