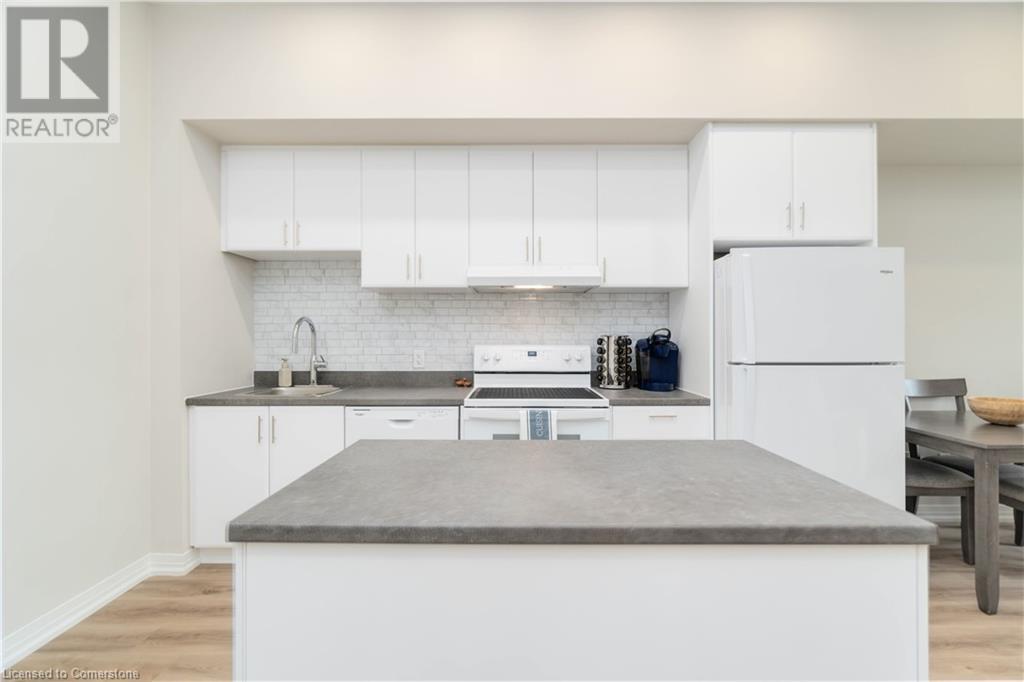Hamilton
Burlington
Niagara
50 Herrick Avenue Unit# Up33 St. Catharines, Ontario L2P 2S4
$549,900Maintenance, Insurance, Landscaping, Parking
$566.67 Monthly
Maintenance, Insurance, Landscaping, Parking
$566.67 MonthlyWelcome to friendly and Luxurious Montebello. This is the best location for condo living in St. Catharines. Located minutes to the QEW, highway 406, schools, shopping, amenities and restaurants galore. This building is central to Niagara-On-The-Lake, Niagara Falls and the entire Niagara Region. This unit is one of the larger floor plans in its class but most of all, it over looks the golf course that this property sits on. The building is just months old and the unit has been meticulously kept by the owners. Kitchen with upgraded pots and pans cabinet space and an eat-in island. Bright and spacious living/dining space with upgraded pot lights as well as south facing views of the escarpment and sunshine. Upgraded wide plank and light coloured flooring throughout. Fit your King sized bed in the main bedroom and enjoy your en-suite. This entire building offers smart technology and the unit itself does as well with a tablet as the hub in the living area. Included is 1 parking space that is closest to the elevator. This building is equipped with a pickle ball court, a garden seating area, a gym, a party room and a quiet space to work, read or converse with friends. There is concierge during business hours and right up until midnight. Mailbox in the lobby for your convenience. This unit is the cream of the crop in this building, you don't want to miss it. (id:52581)
Property Details
| MLS® Number | 40674703 |
| Property Type | Single Family |
| Amenities Near By | Golf Nearby, Hospital, Shopping |
| Features | Conservation/green Belt, Balcony, Automatic Garage Door Opener |
| Parking Space Total | 1 |
Building
| Bathroom Total | 2 |
| Bedrooms Above Ground | 2 |
| Bedrooms Total | 2 |
| Amenities | Exercise Centre, Party Room |
| Appliances | Dishwasher, Dryer, Refrigerator, Stove, Washer, Garage Door Opener |
| Basement Type | None |
| Construction Style Attachment | Attached |
| Cooling Type | Central Air Conditioning |
| Exterior Finish | Concrete, Stucco, Steel |
| Heating Type | Forced Air |
| Stories Total | 1 |
| Size Interior | 895 Sqft |
| Type | Apartment |
| Utility Water | Municipal Water |
Parking
| Underground | |
| Visitor Parking |
Land
| Access Type | Highway Access |
| Acreage | No |
| Land Amenities | Golf Nearby, Hospital, Shopping |
| Sewer | Municipal Sewage System |
| Size Total Text | Unknown |
| Zoning Description | R1 |
Rooms
| Level | Type | Length | Width | Dimensions |
|---|---|---|---|---|
| Main Level | Dining Room | 14'2'' x 9'6'' | ||
| Main Level | Porch | 33'0'' x 9'0'' | ||
| Main Level | Primary Bedroom | 16'11'' x 10'1'' | ||
| Main Level | Bedroom | 12'6'' x 9'8'' | ||
| Main Level | Full Bathroom | 7'10'' x 5'0'' | ||
| Main Level | 4pc Bathroom | 7'8'' x 6'0'' | ||
| Main Level | Laundry Room | 3'2'' x 2'10'' | ||
| Main Level | Living Room | 10'10'' x 9'9'' | ||
| Main Level | Eat In Kitchen | 12'1'' x 10'9'' |
https://www.realtor.ca/real-estate/27624714/50-herrick-avenue-unit-up33-st-catharines






























