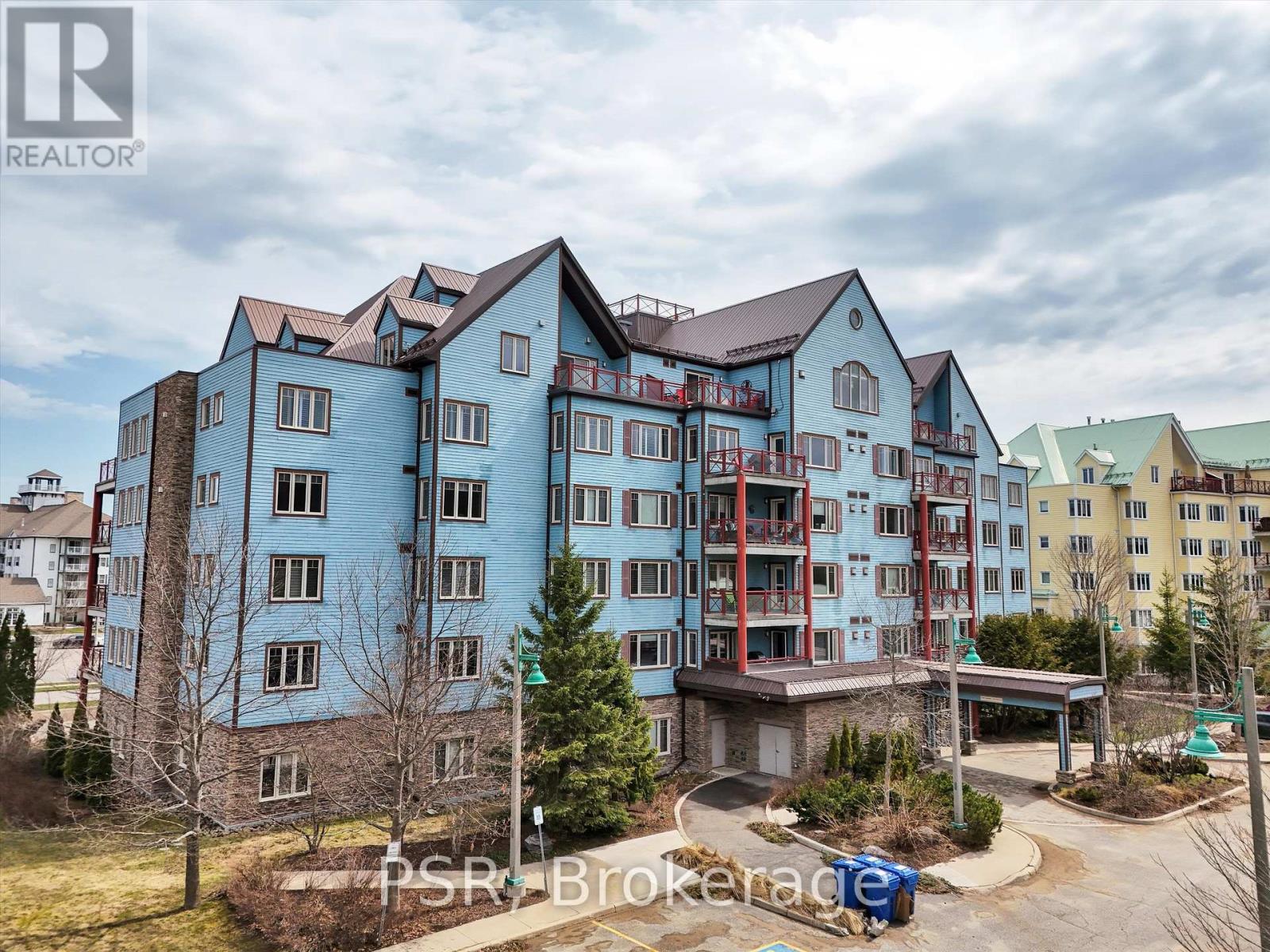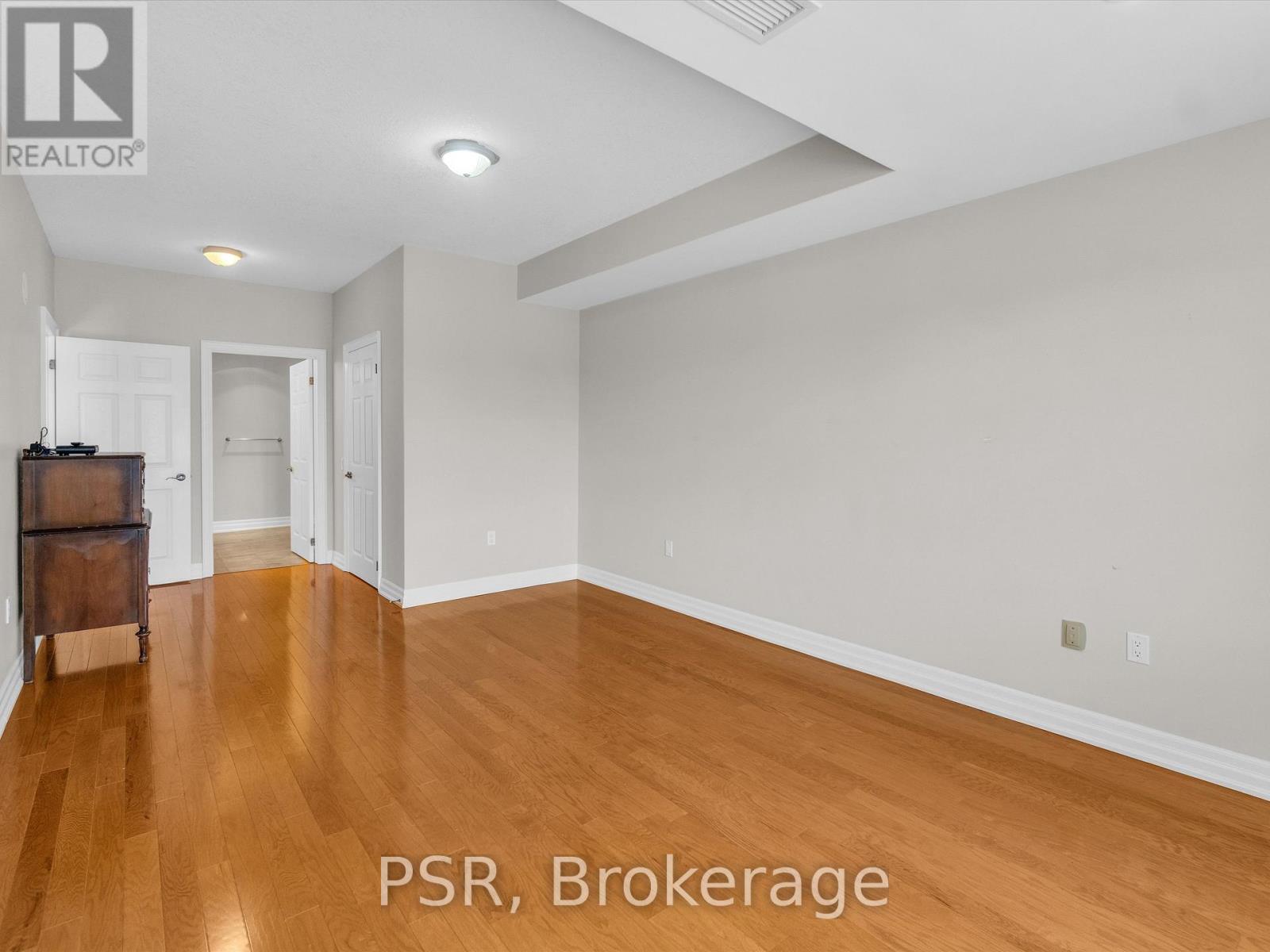2 Bedroom
2 Bathroom
1200 - 1399 sqft
Fireplace
Central Air Conditioning
Forced Air
$2,650 Monthly
Are you looking for a weekend getaway or a year-round lakeside condo? If so, this could be exacty what you've been searching for. This beautifully appointed 2-bedroom, 2-bathroom condo for lease offers over 1,270 sq. ft. of thoughfully designed living space, perched above the sparkling waters of Muskoka Bay. The open-concept layout features a stylish dining area and upgraded kitchen that flow seamlessly into a cozy living room with a gas fireplace - perfect fot entertaining or relaxing after a day by the lake. Step out onto your private balcony to take in the fresh Muskoka air and panoramic bay views. The spacious primary bedroom includes oversized windows, a walk-in closet, and a luxurious ensuite with a separate soaker tub and walk-in shower. Additional features include a bright second bedroom, a modern 3-piece bathroom, in-suite laundry, storage locker and covered parking. You can enjoy easy access to Lake Muskoka located just steps from your door with boat launch to explore all Lake Muskoka has to offer. Perfectly located just a short walk to restaurants, shopping, trails, and the waterfront, this condo offers the best of both relaxation and convenience - with Muskoka Bay Resort golf, swimming, and lake life all at your fingertips. (id:52581)
Property Details
|
MLS® Number
|
X12106381 |
|
Property Type
|
Single Family |
|
Community Name
|
Wood (Gravenhurst) |
|
Community Features
|
Pet Restrictions |
|
Features
|
Balcony, Carpet Free, In Suite Laundry |
|
Parking Space Total
|
1 |
|
Water Front Name
|
Lake Muskoka |
Building
|
Bathroom Total
|
2 |
|
Bedrooms Above Ground
|
2 |
|
Bedrooms Total
|
2 |
|
Amenities
|
Storage - Locker |
|
Appliances
|
Dishwasher, Microwave, Stove, Refrigerator |
|
Cooling Type
|
Central Air Conditioning |
|
Exterior Finish
|
Wood |
|
Fireplace Present
|
Yes |
|
Heating Fuel
|
Natural Gas |
|
Heating Type
|
Forced Air |
|
Size Interior
|
1200 - 1399 Sqft |
|
Type
|
Apartment |
Parking
Land
Rooms
| Level |
Type |
Length |
Width |
Dimensions |
|
Main Level |
Primary Bedroom |
3.57 m |
7.04 m |
3.57 m x 7.04 m |
|
Main Level |
Living Room |
4.58 m |
3.3 m |
4.58 m x 3.3 m |
|
Main Level |
Dining Room |
4.59 m |
2.44 m |
4.59 m x 2.44 m |
|
Main Level |
Bedroom 2 |
3.25 m |
5.19 m |
3.25 m x 5.19 m |
|
Main Level |
Bathroom |
3.25 m |
1.55 m |
3.25 m x 1.55 m |
|
Main Level |
Laundry Room |
3.25 m |
1.94 m |
3.25 m x 1.94 m |
|
Main Level |
Kitchen |
3.22 m |
3.13 m |
3.22 m x 3.13 m |
|
Main Level |
Bathroom |
3.24 m |
3.03 m |
3.24 m x 3.03 m |
https://www.realtor.ca/real-estate/28220669/505-130-steamship-bay-road-gravenhurst-wood-gravenhurst-wood-gravenhurst


























