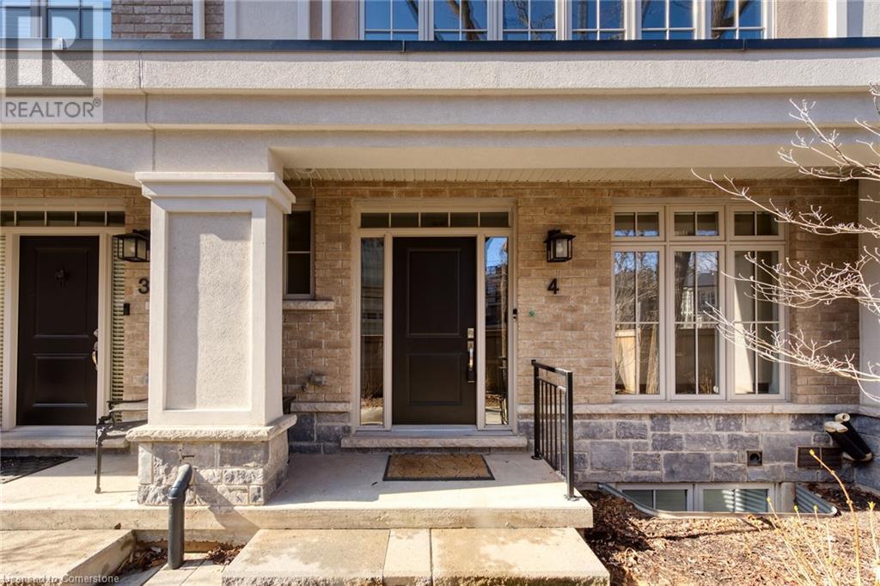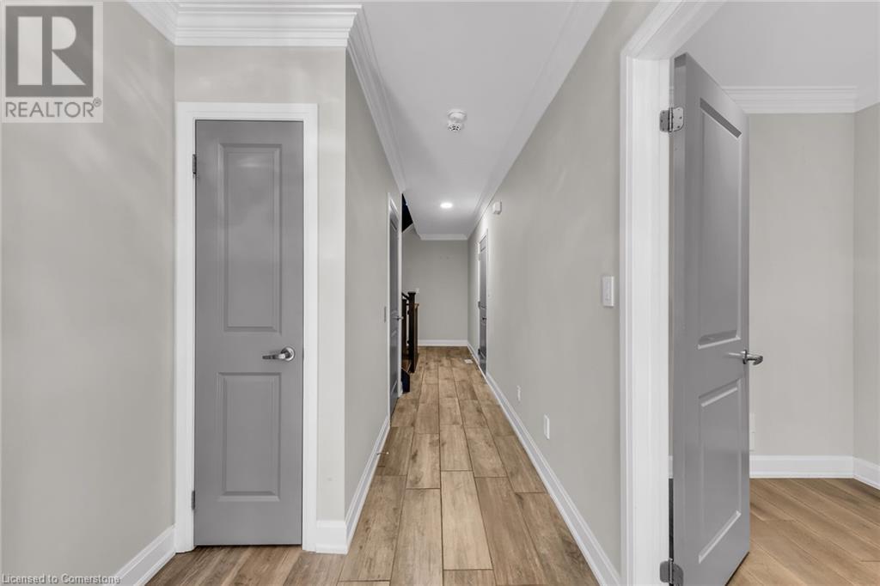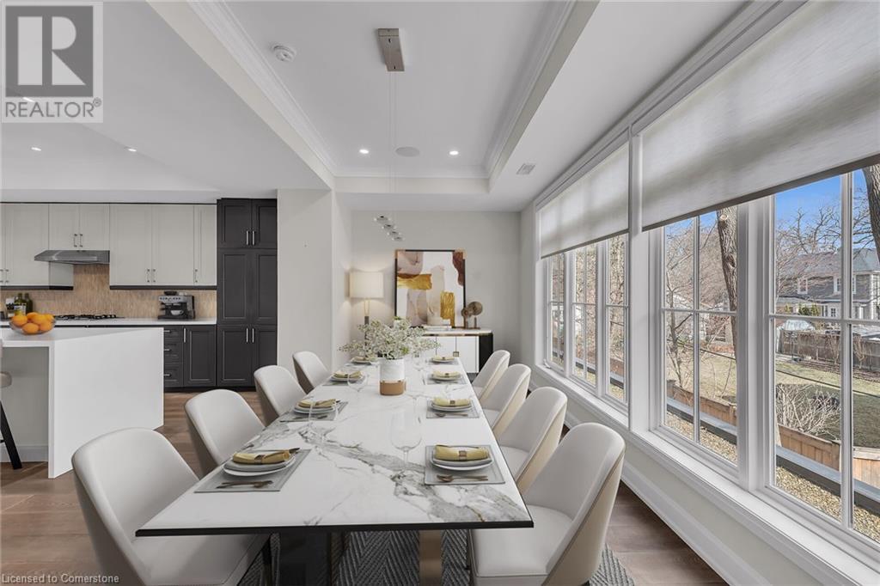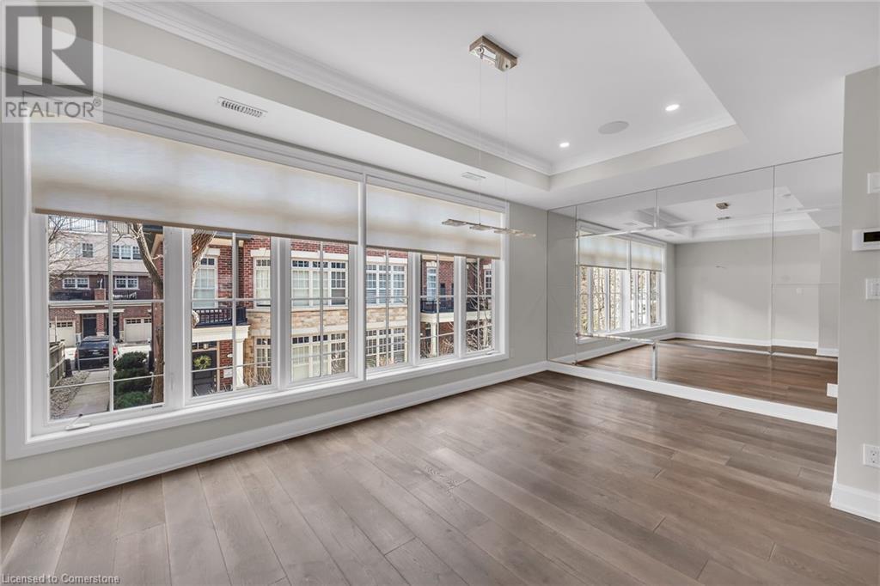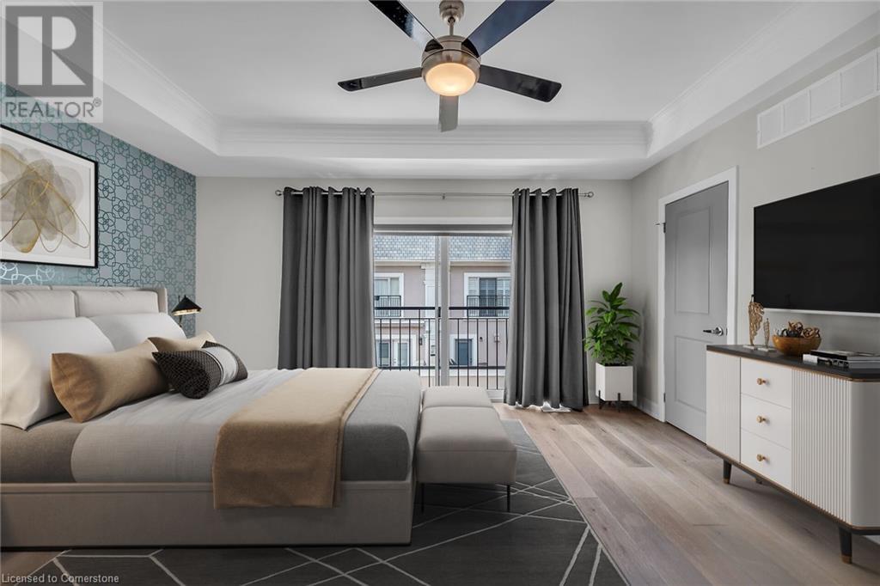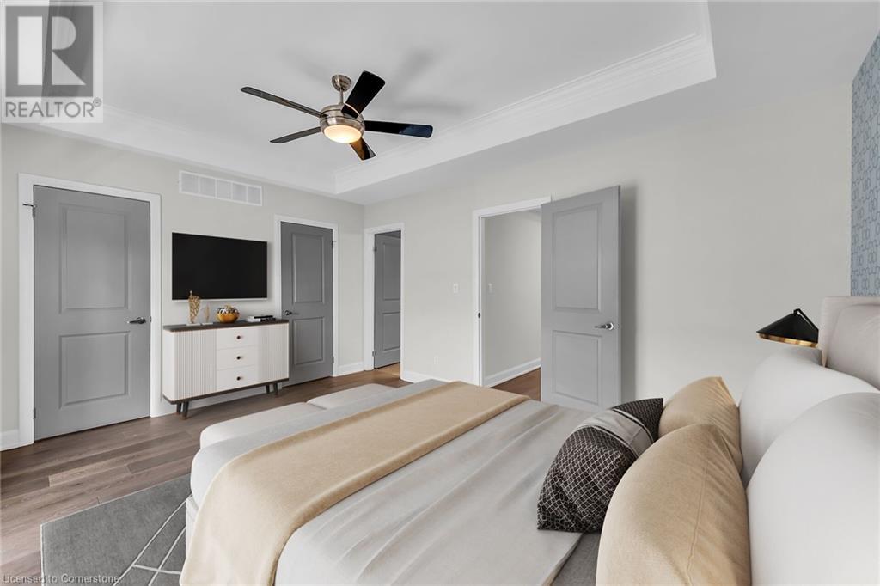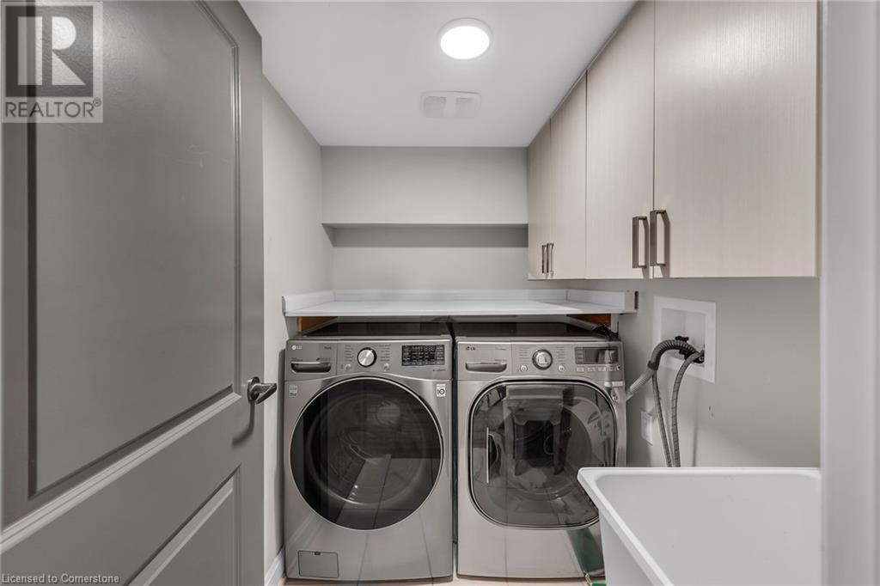Hamilton
Burlington
Niagara
509 Elizabeth Street Unit# 4 Burlington, Ontario L7R 2M4
$1,925,000Maintenance, Insurance, Parking
$619.45 Monthly
Maintenance, Insurance, Parking
$619.45 MonthlyExecutive luxury townhome located in the heart of Downtown Burlington. You will be amazed by the Attention to detail and quality lifestyle in this 5 level home, equipped with an elevator that accesses every level. Each level creates a space that will be enjoyed from the lower lever media room/ gym and Guest suite with complimenting 4 piece washroom . The main entrance has a spacious office and 2 piece washroom allowing a comfortable working from home lifestyle that also creates private access from rest of living space to your clients if required. The main living area is an open concept with large dinning area open to gourmet kitchen , 14' island flowing into to Great room with gas fireplace and walk out to terrace. The open-concept plan makes entertaining a breeze. The second level has the primary bedroom with wall-to-wall closets, sliding glass doors to a Juliette balcony and a 5pc ensuite bath and walk-in closet. The second bedroom on this level has its own 3pc ensuite bath and floor to ceiling window overlooking the front yard. The third level features a fabulous roof-top deck with west exposure and a hidden complimenting entertaining room hidden behind a Harry Potter book shelf. Be sure when you view not to miss this hidden room that has a wet bar and fireplace. The car enthusiast will enjoy the 3 car garage with a second inside entry to office level. Ideally located within walking distance to Downtown Burlington's many restaurants, shops, art gallery, hospital..... (id:52581)
Property Details
| MLS® Number | 40658346 |
| Property Type | Single Family |
| Amenities Near By | Park, Public Transit, Schools, Shopping |
| Features | Balcony, Automatic Garage Door Opener |
| Parking Space Total | 3 |
Building
| Bathroom Total | 2 |
| Bedrooms Above Ground | 2 |
| Bedrooms Below Ground | 1 |
| Bedrooms Total | 3 |
| Appliances | Central Vacuum, Central Vacuum - Roughed In, Dishwasher, Dryer, Microwave, Refrigerator, Stove, Washer |
| Architectural Style | 3 Level |
| Basement Development | Finished |
| Basement Type | Full (finished) |
| Constructed Date | 2015 |
| Construction Style Attachment | Attached |
| Cooling Type | Central Air Conditioning |
| Exterior Finish | Brick, Stone, Stucco |
| Half Bath Total | 1 |
| Heating Type | Forced Air |
| Stories Total | 3 |
| Size Interior | 2495 Sqft |
| Type | Row / Townhouse |
| Utility Water | Municipal Water |
Parking
| Attached Garage | |
| None |
Land
| Access Type | Road Access |
| Acreage | No |
| Land Amenities | Park, Public Transit, Schools, Shopping |
| Sewer | Municipal Sewage System |
| Size Total Text | Under 1/2 Acre |
| Zoning Description | Res |
Rooms
| Level | Type | Length | Width | Dimensions |
|---|---|---|---|---|
| Second Level | Dining Room | 19'6'' x 9'8'' | ||
| Second Level | Kitchen | 13'9'' x 18'3'' | ||
| Second Level | Great Room | 19'6'' x 12'4'' | ||
| Third Level | Primary Bedroom | 15'6'' x 12'2'' | ||
| Third Level | Bedroom | 17'0'' x 13'1'' | ||
| Basement | 3pc Bathroom | Measurements not available | ||
| Basement | Bedroom | 16'5'' x 9'4'' | ||
| Basement | Laundry Room | 6'8'' x 4'10'' | ||
| Basement | Recreation Room | 18'0'' x 15'11'' | ||
| Main Level | 2pc Bathroom | Measurements not available | ||
| Main Level | Den | 9'11'' x 9'9'' | ||
| Upper Level | Recreation Room | 19'8'' x 19'10'' |
https://www.realtor.ca/real-estate/27506576/509-elizabeth-street-unit-4-burlington


