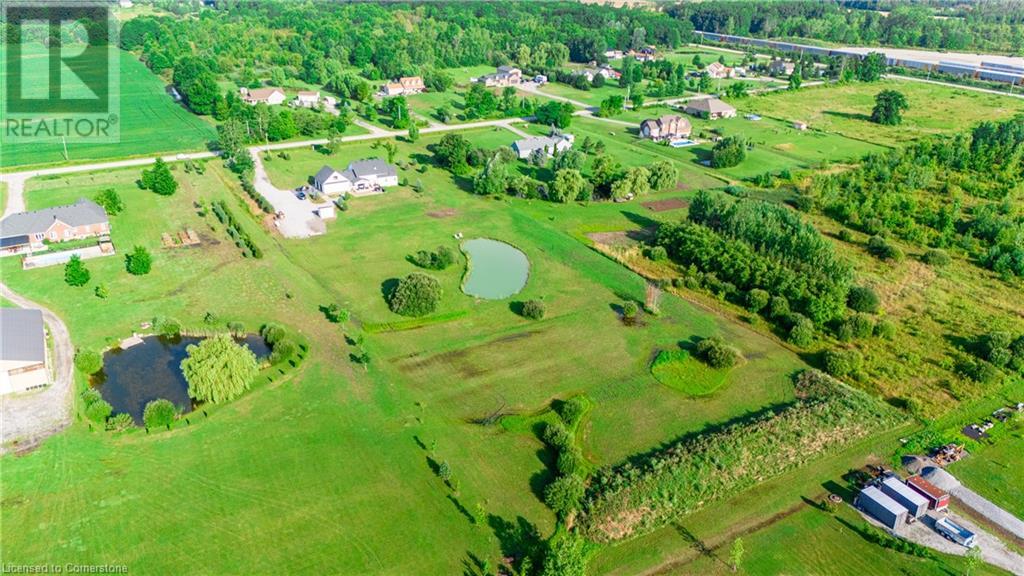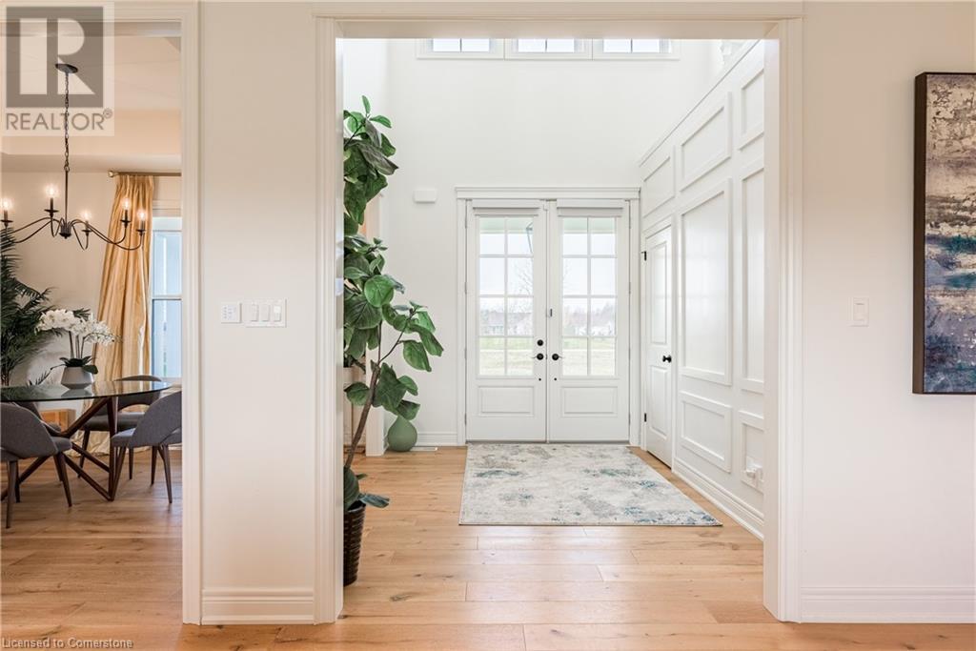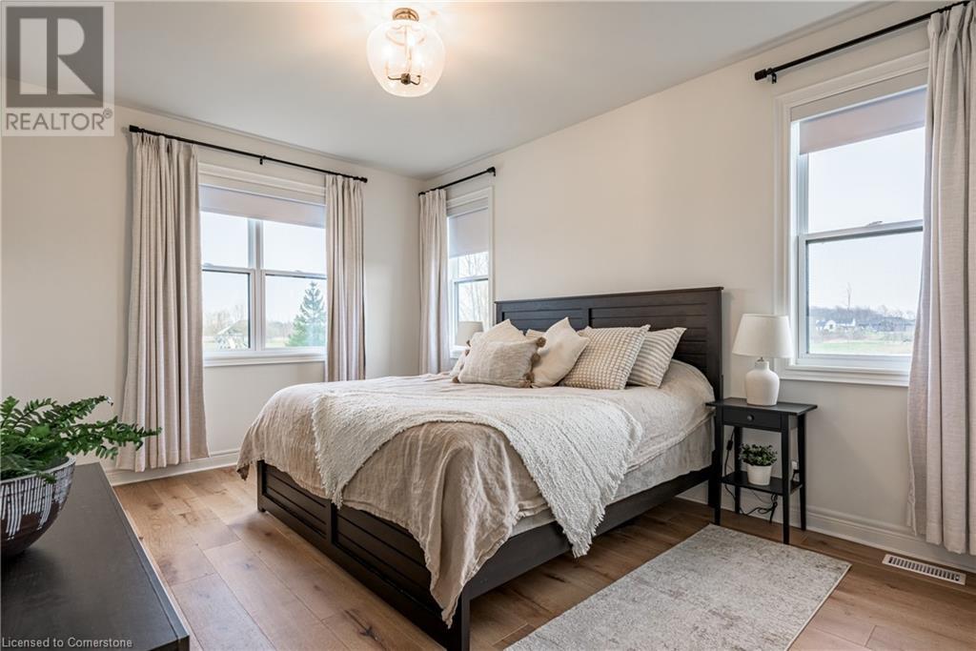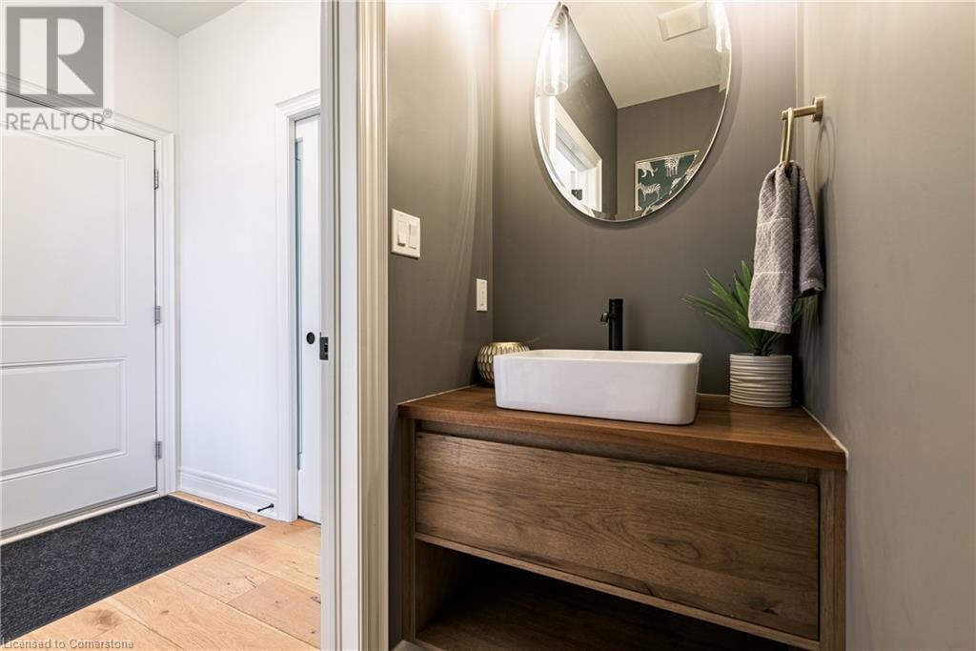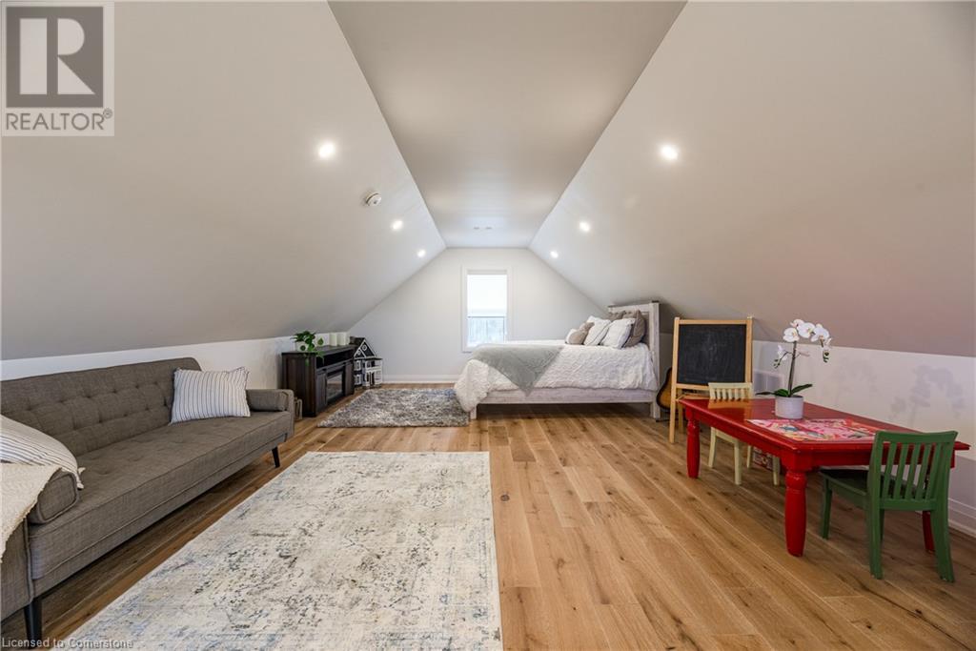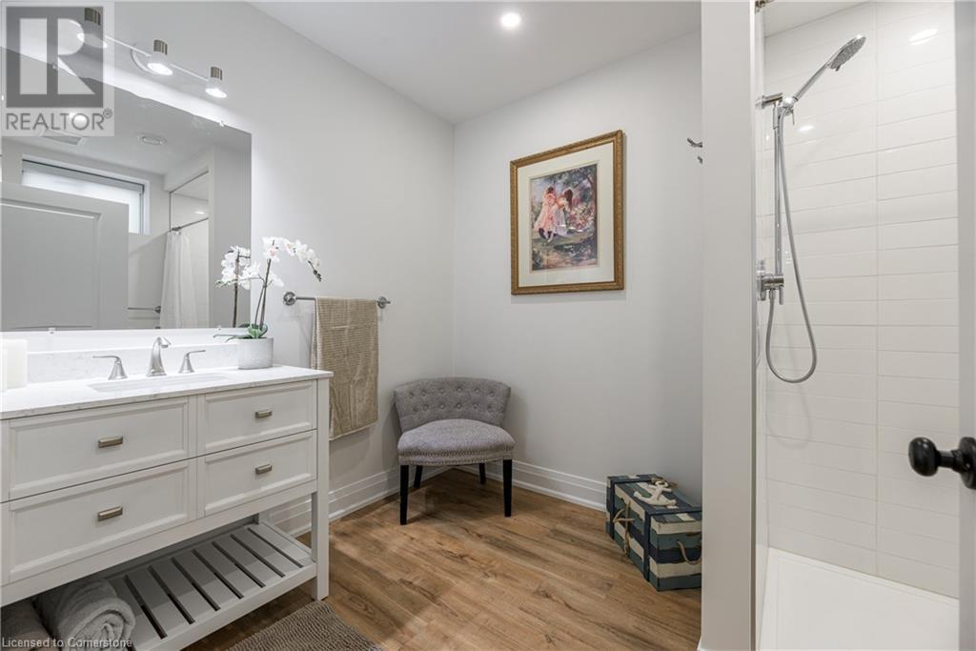3 Bedroom
4 Bathroom
3300 sqft
Bungalow
Fireplace
Central Air Conditioning
Forced Air
Acreage
$1,674,900
Fully Finished Modern Farmhouse Haven on 4.65 Acres! Experience LUXURIOUS open-concept living, vaulted ceilings, and automated blinds & lighting in this 2-bed, 3.5-bath sanctuary. Delight in a separate dining area, finished loft adaptable as a playroom or 3rd bedroom or home office, plus a convenient mudroom and garage-adjacent laundry. The fully finished basement offers a potential 4th bedroom with walk-up garage access. Entertain on the covered patio overlooking the vast property and pond, perfect for swimming, fishing, and ice skating. Enjoy the peace of mind with family-friendly amenities and a school bus stop at your doorstep. Natural gas is available. The driveway has been engineered to accommodate a large detached 50 x 100 ft garage. This property truly has it all! (James Hardie Board Siding) - Survey, Floor Plans & Elevations Attached (id:52581)
Property Details
|
MLS® Number
|
40682847 |
|
Property Type
|
Single Family |
|
Amenities Near By
|
Golf Nearby, Schools |
|
Community Features
|
Quiet Area, School Bus |
|
Equipment Type
|
Propane Tank, Water Heater |
|
Features
|
Crushed Stone Driveway, Country Residential, Automatic Garage Door Opener |
|
Parking Space Total
|
20 |
|
Rental Equipment Type
|
Propane Tank, Water Heater |
Building
|
Bathroom Total
|
4 |
|
Bedrooms Above Ground
|
3 |
|
Bedrooms Total
|
3 |
|
Appliances
|
Garage Door Opener |
|
Architectural Style
|
Bungalow |
|
Basement Development
|
Finished |
|
Basement Type
|
Full (finished) |
|
Constructed Date
|
2021 |
|
Construction Style Attachment
|
Detached |
|
Cooling Type
|
Central Air Conditioning |
|
Exterior Finish
|
Hardboard |
|
Fire Protection
|
Alarm System, Security System |
|
Fireplace Fuel
|
Propane |
|
Fireplace Present
|
Yes |
|
Fireplace Total
|
1 |
|
Fireplace Type
|
Other - See Remarks |
|
Foundation Type
|
Poured Concrete |
|
Half Bath Total
|
1 |
|
Heating Fuel
|
Propane |
|
Heating Type
|
Forced Air |
|
Stories Total
|
1 |
|
Size Interior
|
3300 Sqft |
|
Type
|
House |
|
Utility Water
|
Cistern |
Parking
Land
|
Access Type
|
Road Access |
|
Acreage
|
Yes |
|
Land Amenities
|
Golf Nearby, Schools |
|
Sewer
|
Septic System |
|
Size Depth
|
816 Ft |
|
Size Frontage
|
248 Ft |
|
Size Total Text
|
2 - 4.99 Acres |
|
Zoning Description
|
N/a |
Rooms
| Level |
Type |
Length |
Width |
Dimensions |
|
Second Level |
Bedroom |
|
|
30'8'' x 16'7'' |
|
Lower Level |
Storage |
|
|
Measurements not available |
|
Lower Level |
Utility Room |
|
|
Measurements not available |
|
Lower Level |
Recreation Room |
|
|
21'3'' x 22'3'' |
|
Lower Level |
3pc Bathroom |
|
|
Measurements not available |
|
Lower Level |
Games Room |
|
|
19'3'' x 17'1'' |
|
Main Level |
Laundry Room |
|
|
Measurements not available |
|
Main Level |
2pc Bathroom |
|
|
Measurements not available |
|
Main Level |
Mud Room |
|
|
Measurements not available |
|
Main Level |
5pc Bathroom |
|
|
Measurements not available |
|
Main Level |
Primary Bedroom |
|
|
12'0'' x 15'1'' |
|
Main Level |
4pc Bathroom |
|
|
Measurements not available |
|
Main Level |
Bedroom |
|
|
11'4'' x 11'10'' |
|
Main Level |
Kitchen |
|
|
19'1'' x 10'0'' |
|
Main Level |
Living Room |
|
|
19'1'' x 15'9'' |
|
Main Level |
Dining Room |
|
|
11'1'' x 12'10'' |
|
Main Level |
Foyer |
|
|
11'1'' x 10'11'' |
Utilities
|
Electricity
|
Available |
|
Natural Gas
|
Available |
https://www.realtor.ca/real-estate/27712683/51075-deeks-road-s-wainfleet




