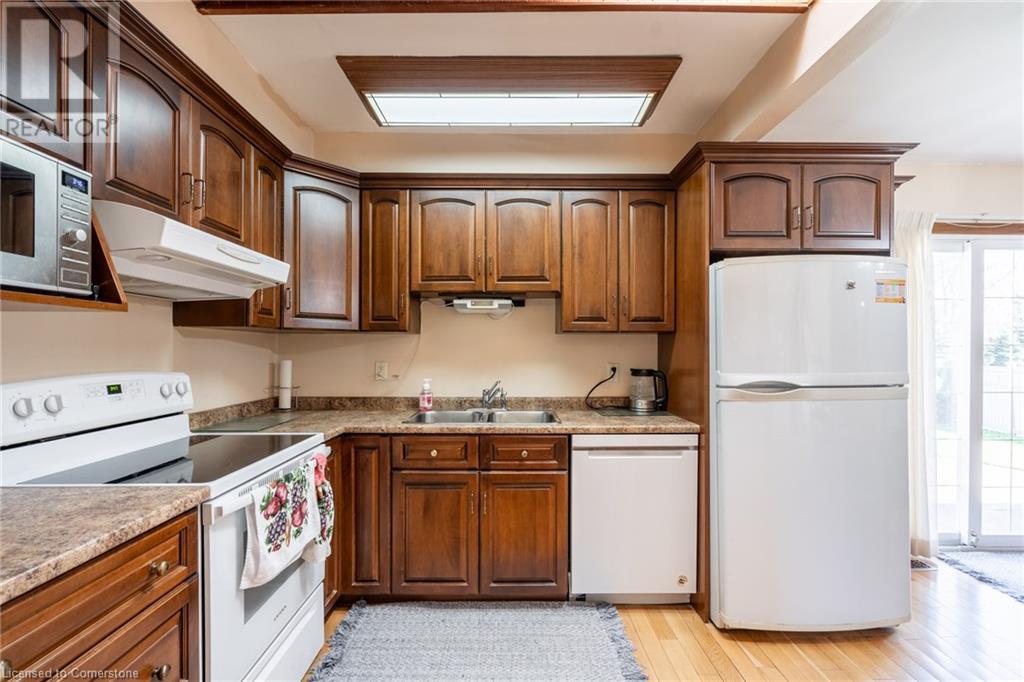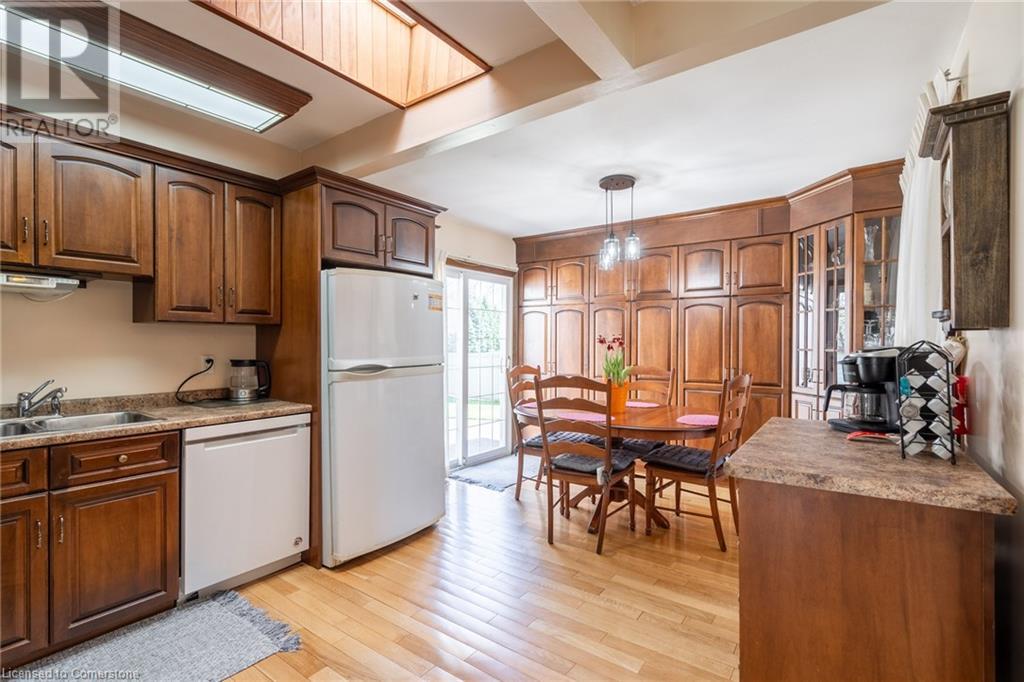Hamilton
Burlington
Niagara
52 Greenmeadow Court St. Catharines, Ontario L2N 6Y7
$699,900
Welcome to this exquisite property nestled in the heart of St. Catharines: boasting a stunning 4-level sidesplit design that exudes charm and elegance, with over 2200 sq ft of total living space. Situated on a generous pie-shaped lot, this home offers unparalleled privacy and tranquility as it backs onto a sprawling park, providing breathtaking views and a sense of serenity. Its prime location ensures convenience, with parks and schools just a stone's throw away, catering to families and nature enthusiasts alike. Adorned with luxurious solid maple cabinetry, the kitchen exudes a sense of refinement and class. The kitchen also includes a moveable island. A standout feature of this residence is its walkup basement, complete with a separate entrance, offering versatility and potential for additional living space or rental income. With its blend of natural beauty, practicality, and potential, this property epitomizes the epitome of comfortable and sophisticated living in St. Catharines. (id:52581)
Property Details
| MLS® Number | 40667987 |
| Property Type | Single Family |
| Community Features | Quiet Area |
| Equipment Type | Water Heater |
| Parking Space Total | 5 |
| Rental Equipment Type | Water Heater |
Building
| Bathroom Total | 2 |
| Bedrooms Above Ground | 3 |
| Bedrooms Total | 3 |
| Appliances | Dishwasher, Refrigerator, Stove |
| Basement Development | Finished |
| Basement Type | Full (finished) |
| Constructed Date | 1976 |
| Construction Style Attachment | Detached |
| Cooling Type | Central Air Conditioning |
| Exterior Finish | Aluminum Siding, Brick |
| Foundation Type | Poured Concrete |
| Heating Fuel | Natural Gas |
| Heating Type | Forced Air |
| Size Interior | 2269 Sqft |
| Type | House |
| Utility Water | Municipal Water |
Parking
| Attached Garage |
Land
| Access Type | Highway Access |
| Acreage | No |
| Sewer | Municipal Sewage System |
| Size Depth | 91 Ft |
| Size Frontage | 40 Ft |
| Size Total Text | Under 1/2 Acre |
| Zoning Description | N/a |
Rooms
| Level | Type | Length | Width | Dimensions |
|---|---|---|---|---|
| Second Level | 4pc Bathroom | Measurements not available | ||
| Second Level | Bedroom | 9'7'' x 8'5'' | ||
| Second Level | Bedroom | 11'5'' x 12'2'' | ||
| Second Level | Primary Bedroom | 17'6'' x 9'7'' | ||
| Basement | Storage | 11'8'' x 5'11'' | ||
| Basement | Laundry Room | 11'7'' x 10'1'' | ||
| Lower Level | 3pc Bathroom | Measurements not available | ||
| Lower Level | Family Room | 18'7'' x 20'5'' | ||
| Main Level | Breakfast | 11'3'' x 7'2'' | ||
| Main Level | Kitchen | 11'2'' x 10'10'' | ||
| Main Level | Dining Room | 15'0'' x 18'2'' | ||
| Main Level | Living Room | 12'10'' x 15'8'' |
https://www.realtor.ca/real-estate/27572774/52-greenmeadow-court-st-catharines







































