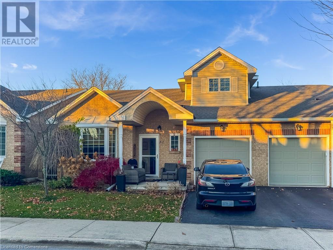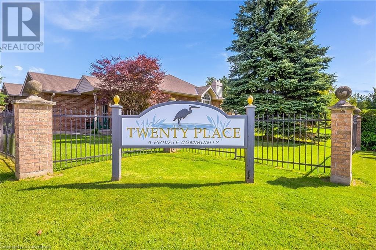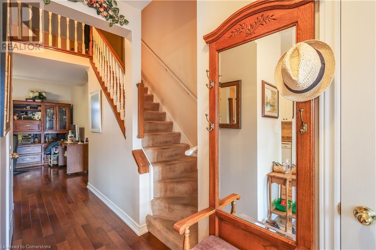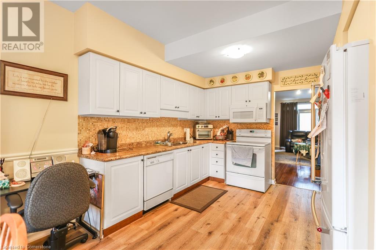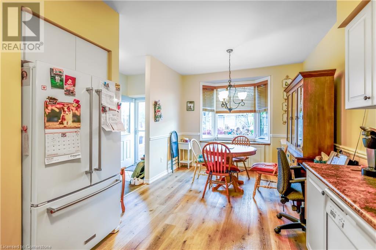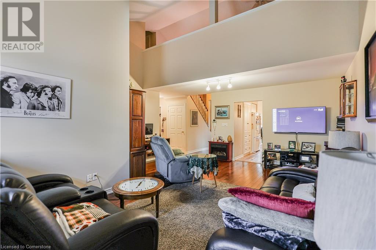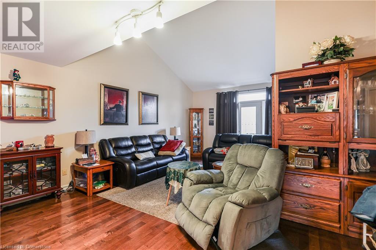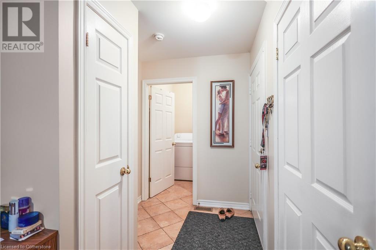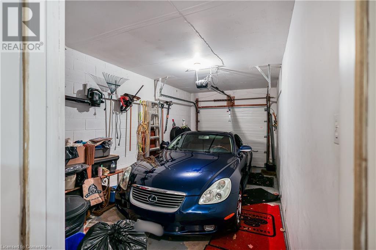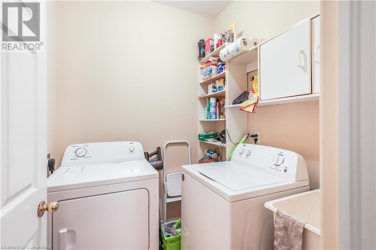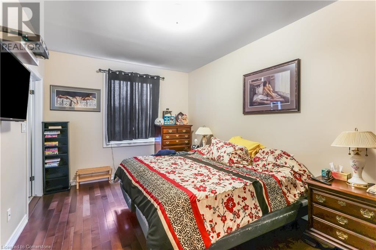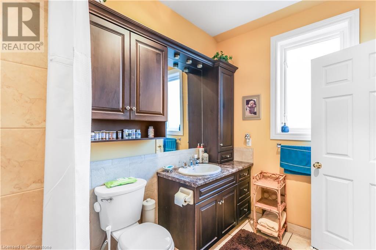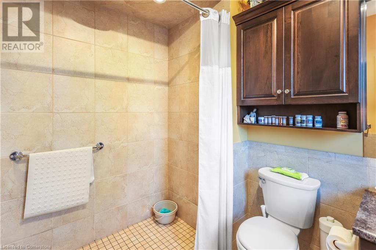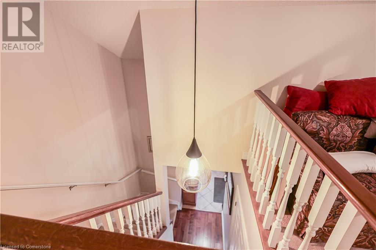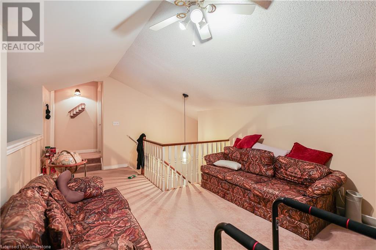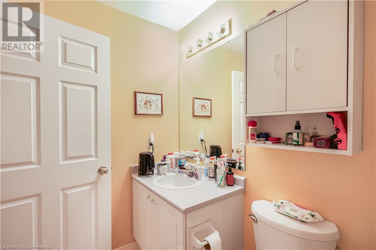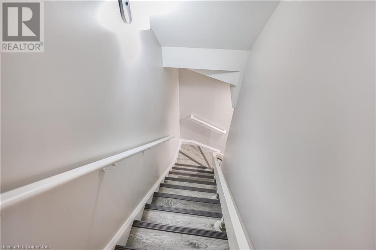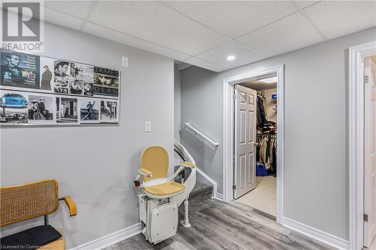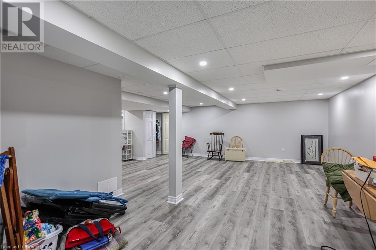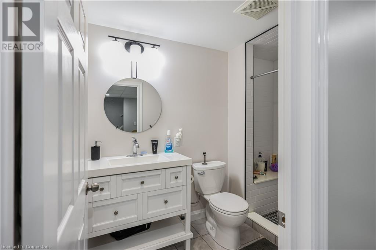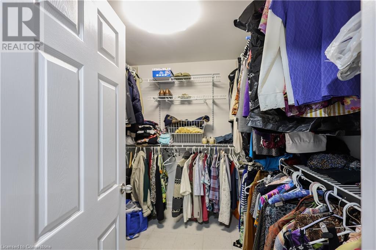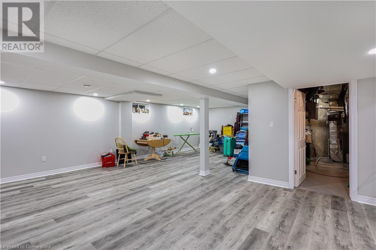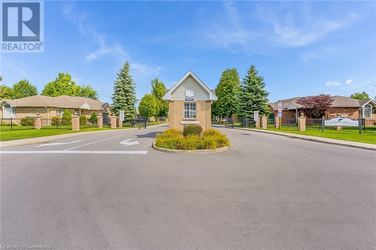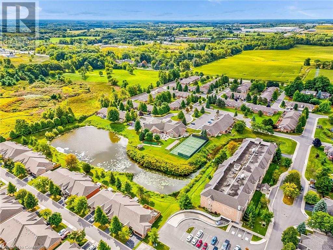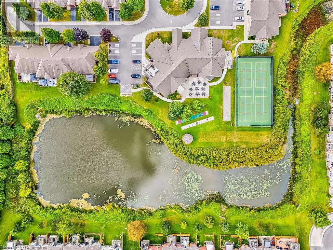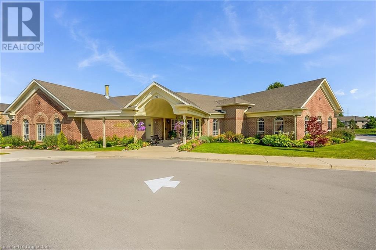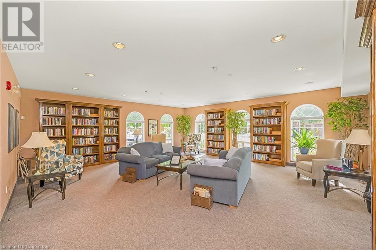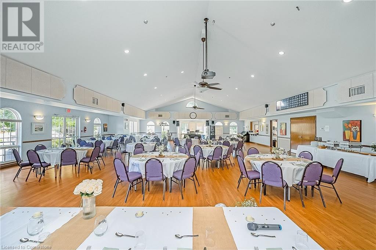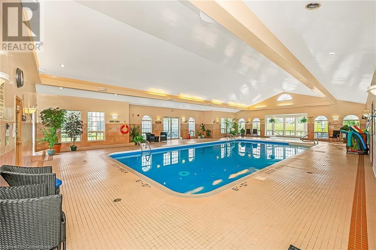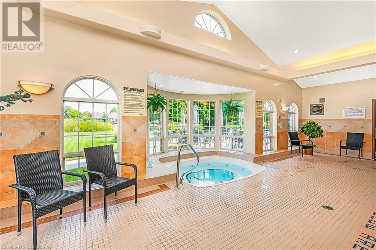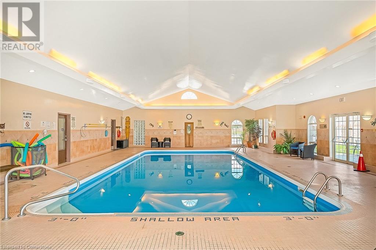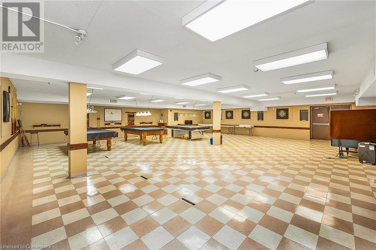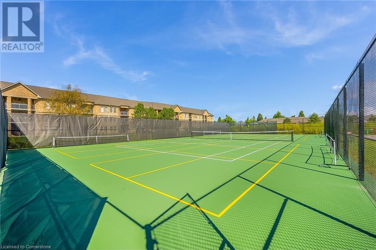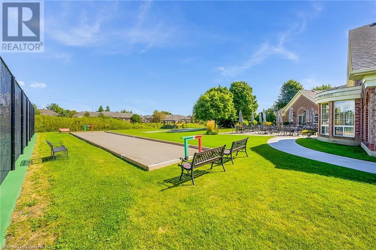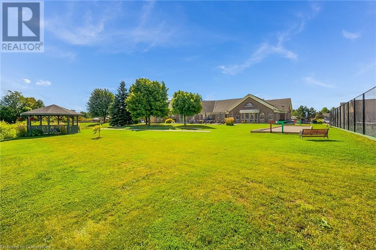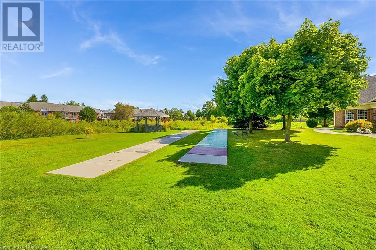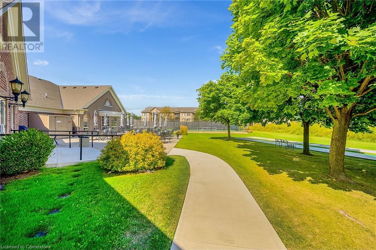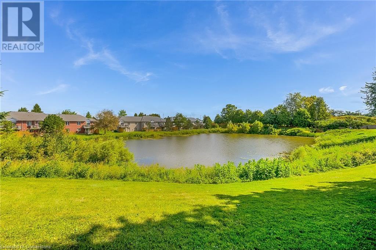Hamilton
Burlington
Niagara
52 Postoaks Drive Glanbrook, Ontario L0R 1W0
$799,999Maintenance, Insurance, Cable TV, Landscaping, Other, See Remarks, Water, Parking
$890.12 Monthly
Maintenance, Insurance, Cable TV, Landscaping, Other, See Remarks, Water, Parking
$890.12 MonthlyWelcome to 52 Postoaks Drive in the sought-after Twenty Place community of Mount Hope! This charming 2+1 bedroom bungaloft is situated in a peaceful retirement neighbourhood and offers 1679 sqft above grade. Designed with comfort and accessibility in mind, the main floor features a spacious primary suite with an accessible ensuite, including a walk-in shower, plus a custom chair lift leading to the fully finished basement. The main floor living room boasts grand ceilings, enhanced by the loft above, creating a bright and airy ambiance. Each of the home’s three levels features a full bathroom, ensuring convenience and comfort for all. The fully renovated basement offers a large rec room, a massive walk-in closet, and a full bathroom, providing ample space for relaxation and entertaining. Enjoy serene pond access from your backyard—a perfect spot for peaceful mornings or evening retreats. As part of the vibrant *Twenty Place* community, residents have exclusive access to a private clubhouse with amenities including an indoor pool, hot tub, sauna, gym, library, tennis, billiards, pickleball, and various organized social groups. This exceptional home combines luxury, functionality, and community living. Don’t miss out—book your private viewing today! (id:52581)
Property Details
| MLS® Number | 40683467 |
| Property Type | Single Family |
| Amenities Near By | Airport, Golf Nearby, Place Of Worship, Shopping |
| Community Features | Quiet Area |
| Parking Space Total | 2 |
Building
| Bathroom Total | 4 |
| Bedrooms Above Ground | 2 |
| Bedrooms Below Ground | 1 |
| Bedrooms Total | 3 |
| Amenities | Car Wash, Exercise Centre, Party Room |
| Appliances | Dishwasher, Dryer, Refrigerator, Stove, Washer, Microwave Built-in, Window Coverings, Garage Door Opener |
| Architectural Style | Bungalow |
| Basement Development | Finished |
| Basement Type | Full (finished) |
| Constructed Date | 1995 |
| Construction Style Attachment | Attached |
| Cooling Type | Central Air Conditioning |
| Exterior Finish | Brick |
| Foundation Type | Poured Concrete |
| Half Bath Total | 1 |
| Heating Type | Forced Air |
| Stories Total | 1 |
| Size Interior | 1679 Sqft |
| Type | Row / Townhouse |
| Utility Water | Municipal Water |
Parking
| Attached Garage |
Land
| Access Type | Road Access |
| Acreage | No |
| Fence Type | Partially Fenced |
| Land Amenities | Airport, Golf Nearby, Place Of Worship, Shopping |
| Sewer | Municipal Sewage System |
| Size Total Text | Under 1/2 Acre |
| Zoning Description | Rm3-002 |
Rooms
| Level | Type | Length | Width | Dimensions |
|---|---|---|---|---|
| Second Level | Loft | 19'6'' x 11'8'' | ||
| Second Level | 3pc Bathroom | 10'4'' x 5'2'' | ||
| Second Level | Bedroom | 16'1'' x 10'7'' | ||
| Basement | Utility Room | 14'3'' x 7'8'' | ||
| Basement | Recreation Room | 28'9'' x 12'9'' | ||
| Basement | 3pc Bathroom | 9'0'' x 5'3'' | ||
| Basement | Bedroom | 9'8'' x 9'8'' | ||
| Main Level | Laundry Room | 6'0'' x 6'0'' | ||
| Main Level | 4pc Bathroom | Measurements not available | ||
| Main Level | Primary Bedroom | 16'0'' x 10'7'' | ||
| Main Level | 2pc Bathroom | 8'6'' x 4'0'' | ||
| Main Level | Living Room | 22'0'' x 11'5'' | ||
| Main Level | Kitchen/dining Room | 19'9'' x 10'6'' |
https://www.realtor.ca/real-estate/27712770/52-postoaks-drive-glanbrook


