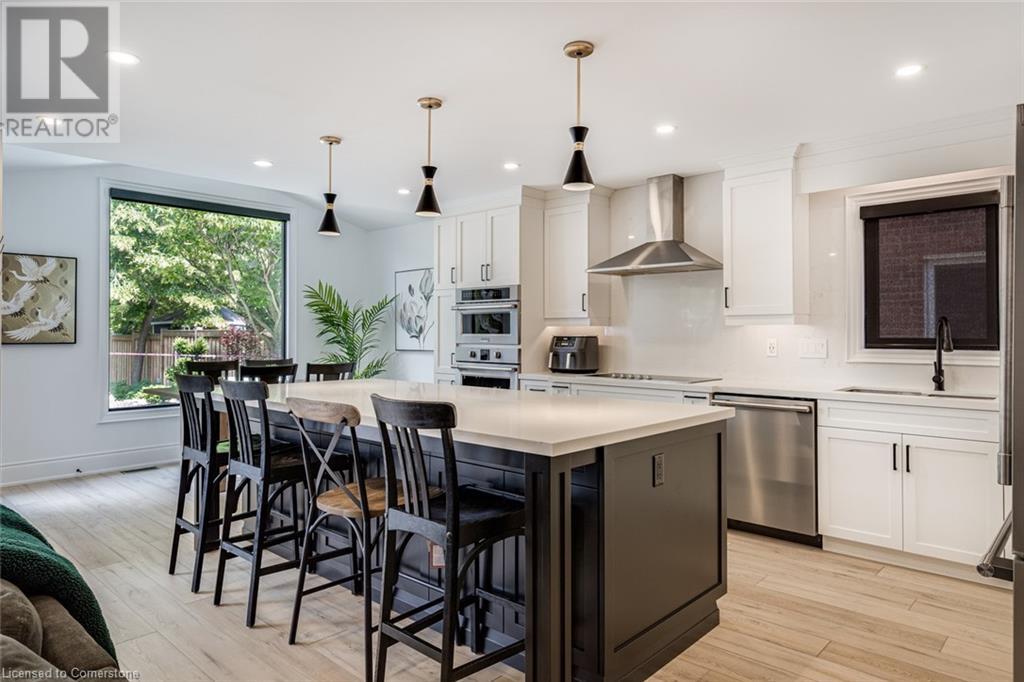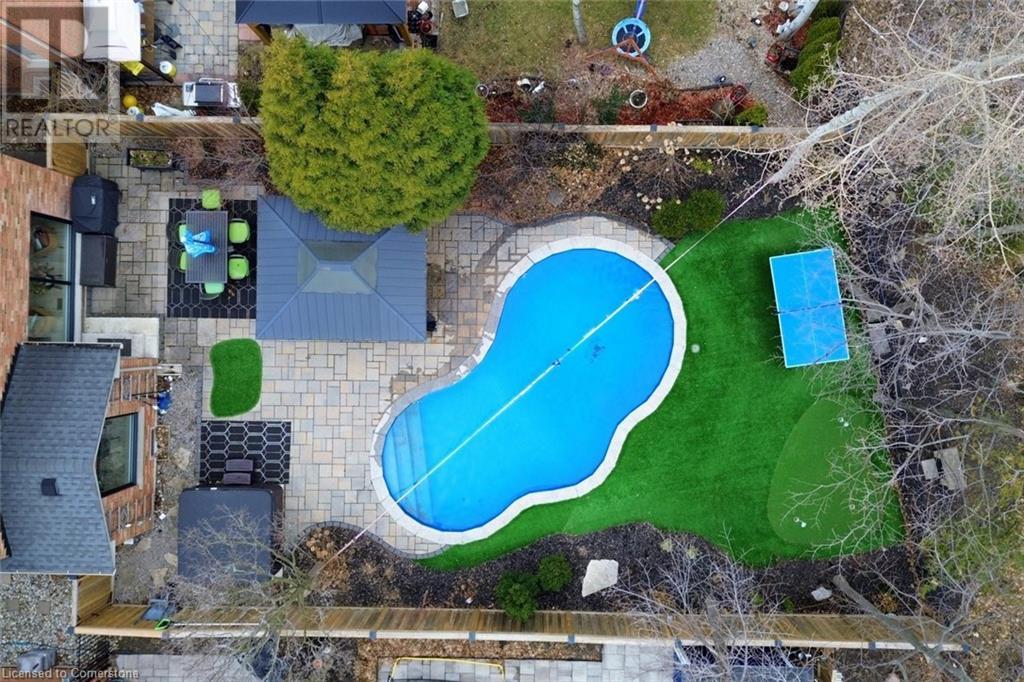Hamilton
Burlington
Niagara
5244 Brada Crescent Burlington, Ontario L7L 6W4
$1,825,000
This breathtaking home, nestled on a premium lot, is a true showstopper and designed for those who love to entertain. With a sparkling saltwater pool, synthetic turf and a lush putting green, a charming gazebo dining area, and an expansive stone patio, the outdoor space is just as impressive as the interior. Inside, the home has been extensively renovated to embrace a modern open-concept layout. The chef’s kitchen is a highlight, featuring high-end Frigidaire Professional appliances, a built-in double oven, and a countertop induction range. A massive island offers both additional seating and storage, and a focal point for the great room, while abundant cabinetry and sleek quartz countertops create a perfect blend of form and function. The inviting living space is centered around a striking focal wall with a TV and electric fireplace, complemented by custom built-in display shelves and a functional work area. Upstairs, you'll find three generously sized bedrooms, a spacious laundry room, and two beautifully designed full baths. The ensuite is a private retreat, featuring a separate soaker tub, a large shower, and double sinks for a spa-like experience. The fully finished lower level offers a versatile open recreation area—ideal for a home theater, gym, or playroom—along with a 4th bedroom and a 3-piece ensuite bathroom. Built-in storage throughout the home ensures you have space for everything you need. This smart-wired home includes luxury vinyl flooring, sleek updated black windows, exterior landscape lighting and remote-controlled window blinds for the ultimate in comfort and convenience. (id:52581)
Property Details
| MLS® Number | 40710955 |
| Property Type | Single Family |
| Amenities Near By | Park, Schools, Shopping |
| Equipment Type | None |
| Features | Ravine, Automatic Garage Door Opener |
| Parking Space Total | 4 |
| Rental Equipment Type | None |
Building
| Bathroom Total | 4 |
| Bedrooms Above Ground | 3 |
| Bedrooms Below Ground | 1 |
| Bedrooms Total | 4 |
| Appliances | Dishwasher, Dryer, Refrigerator, Stove, Washer, Hood Fan, Window Coverings, Garage Door Opener |
| Architectural Style | 2 Level |
| Basement Development | Finished |
| Basement Type | Full (finished) |
| Constructed Date | 2001 |
| Construction Style Attachment | Detached |
| Cooling Type | Central Air Conditioning |
| Exterior Finish | Brick |
| Fireplace Present | Yes |
| Fireplace Total | 1 |
| Foundation Type | Poured Concrete |
| Half Bath Total | 1 |
| Heating Fuel | Natural Gas |
| Heating Type | Forced Air |
| Stories Total | 2 |
| Size Interior | 2175 Sqft |
| Type | House |
| Utility Water | Municipal Water |
Parking
| Attached Garage |
Land
| Acreage | No |
| Land Amenities | Park, Schools, Shopping |
| Sewer | Municipal Sewage System |
| Size Depth | 145 Ft |
| Size Frontage | 39 Ft |
| Size Total Text | Under 1/2 Acre |
| Zoning Description | R1 |
Rooms
| Level | Type | Length | Width | Dimensions |
|---|---|---|---|---|
| Second Level | 4pc Bathroom | 26' x 23' | ||
| Second Level | Bedroom | 13'4'' x 10'6'' | ||
| Second Level | Bedroom | 13'10'' x 11'0'' | ||
| Second Level | Full Bathroom | Measurements not available | ||
| Second Level | Primary Bedroom | 17'4'' x 14'4'' | ||
| Basement | Storage | Measurements not available | ||
| Basement | Recreation Room | 26' x 23' | ||
| Basement | 3pc Bathroom | Measurements not available | ||
| Basement | Bedroom | 11'0'' x 10'0'' | ||
| Main Level | 2pc Bathroom | Measurements not available | ||
| Main Level | Great Room | 26' x 23'2'' | ||
| Main Level | Foyer | Measurements not available |
https://www.realtor.ca/real-estate/28082654/5244-brada-crescent-burlington



















































