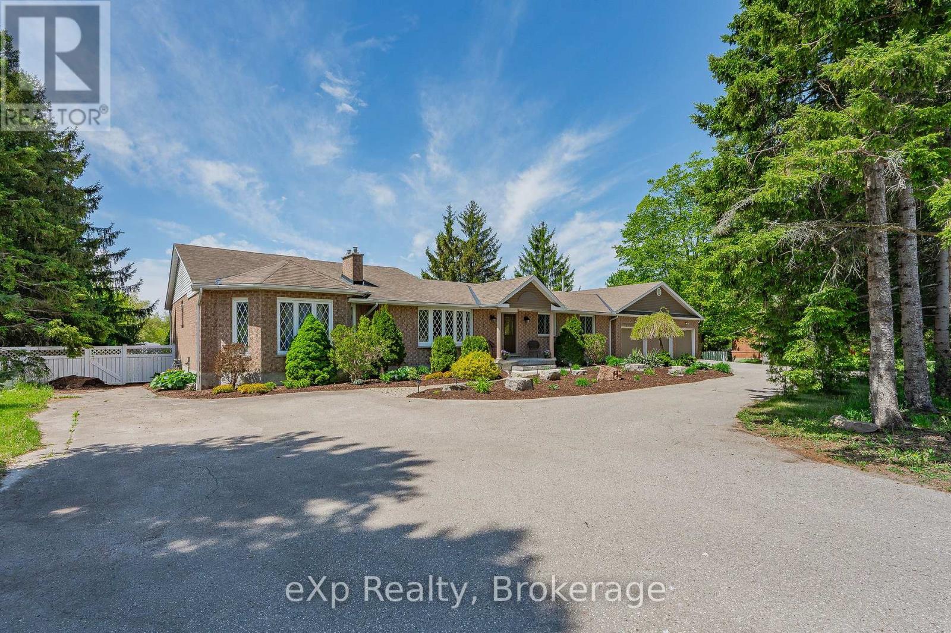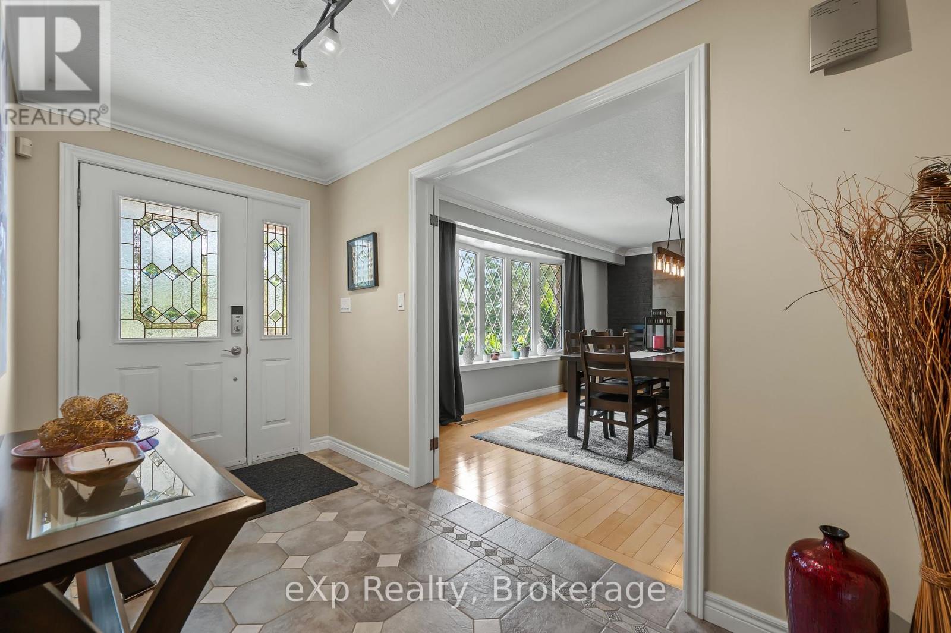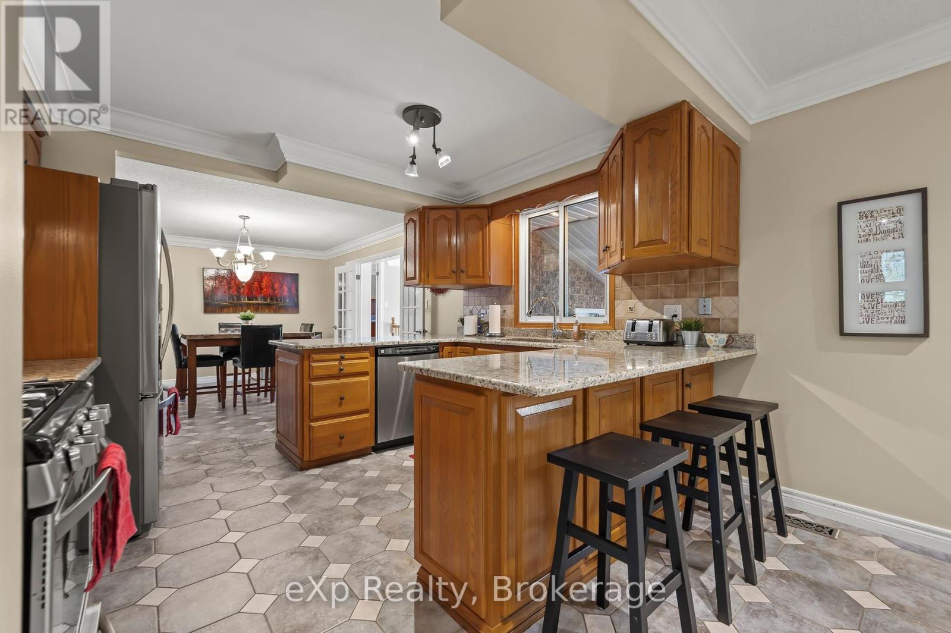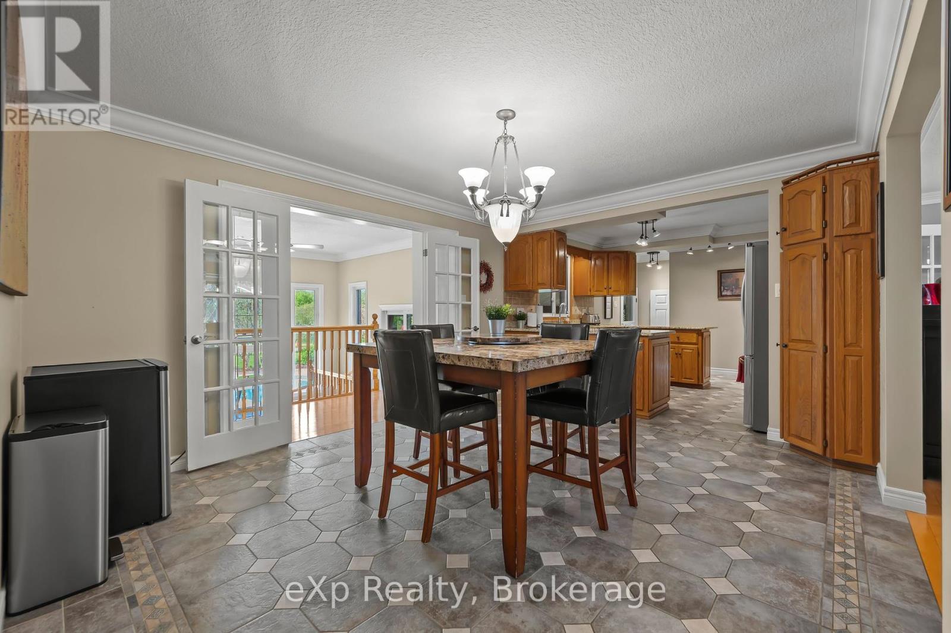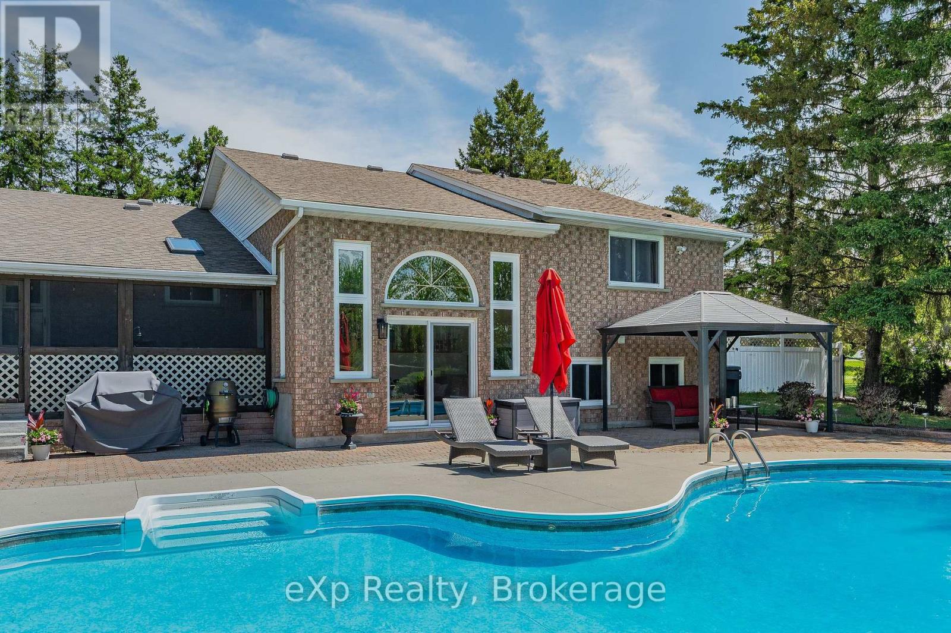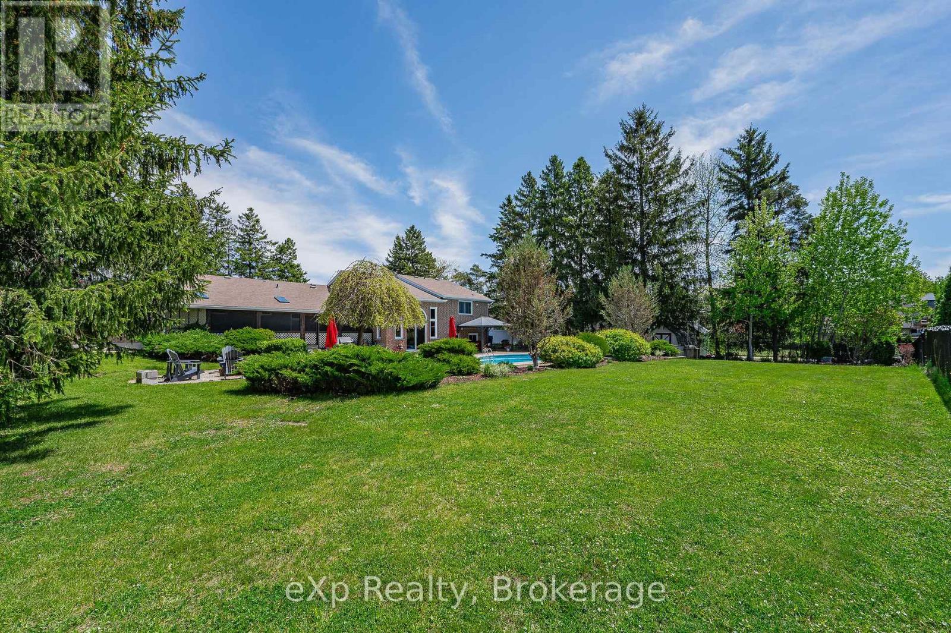4 Bedroom
10 Bathroom
2000 - 2500 sqft
Bungalow
Fireplace
Inground Pool
Central Air Conditioning
Forced Air
Acreage
$1,549,900
Opportunity knocks! Have the best of both of both worlds with rural living and just a kilometre north of the City of Guelph. This luxurious and well maintained bungalow features just over 3300 sq ft of finished living space and situated on just over 8 acres. Featuring 4 bedrooms on the main floor, 4 bathrooms, hardwood and ceramic throughout, spacious principle rooms, finished basement, gas heating and high speed internet, oversized 3 car garage, indoor sauna and hot tub to name just a few of the interior features. Enjoy your own private oasis complete with fenced park-like backyard that features a pool, huge patio, fire pit area, screened porch, beautiful trees, landscaping and enjoy the nature and solitude of protected land beyond the fenced area. This home truly has room for the whole family inside and out and perfect for entertaining and family celebrations. Move in ready for your immediate enjoyment! (id:52581)
Property Details
|
MLS® Number
|
X12165971 |
|
Property Type
|
Single Family |
|
Community Name
|
Rural Guelph/Eramosa West |
|
Equipment Type
|
None |
|
Features
|
Level Lot, Irregular Lot Size, Conservation/green Belt, Carpet Free, Sump Pump, Sauna |
|
Parking Space Total
|
8 |
|
Pool Type
|
Inground Pool |
|
Rental Equipment Type
|
None |
|
Structure
|
Shed |
Building
|
Bathroom Total
|
10 |
|
Bedrooms Above Ground
|
4 |
|
Bedrooms Total
|
4 |
|
Appliances
|
Water Heater, Garage Door Opener Remote(s), Refrigerator |
|
Architectural Style
|
Bungalow |
|
Basement Development
|
Finished |
|
Basement Features
|
Walk-up |
|
Basement Type
|
N/a (finished) |
|
Construction Style Attachment
|
Detached |
|
Cooling Type
|
Central Air Conditioning |
|
Exterior Finish
|
Brick, Vinyl Siding |
|
Fireplace Present
|
Yes |
|
Fireplace Total
|
1 |
|
Foundation Type
|
Concrete |
|
Heating Fuel
|
Natural Gas |
|
Heating Type
|
Forced Air |
|
Stories Total
|
1 |
|
Size Interior
|
2000 - 2500 Sqft |
|
Type
|
House |
|
Utility Water
|
Drilled Well |
Parking
Land
|
Acreage
|
Yes |
|
Fence Type
|
Fenced Yard |
|
Sewer
|
Septic System |
|
Size Depth
|
436 Ft ,9 In |
|
Size Frontage
|
139 Ft ,7 In |
|
Size Irregular
|
139.6 X 436.8 Ft |
|
Size Total Text
|
139.6 X 436.8 Ft|5 - 9.99 Acres |
|
Zoning Description
|
Agr |
Rooms
| Level |
Type |
Length |
Width |
Dimensions |
|
Basement |
Bathroom |
0.94 m |
3.26 m |
0.94 m x 3.26 m |
|
Basement |
Bathroom |
2.43 m |
1.79 m |
2.43 m x 1.79 m |
|
Basement |
Recreational, Games Room |
6.46 m |
7.22 m |
6.46 m x 7.22 m |
|
Basement |
Other |
3.23 m |
3.26 m |
3.23 m x 3.26 m |
|
Basement |
Laundry Room |
3.93 m |
3.56 m |
3.93 m x 3.56 m |
|
Basement |
Other |
4.54 m |
5.15 m |
4.54 m x 5.15 m |
|
Basement |
Den |
3.08 m |
2.77 m |
3.08 m x 2.77 m |
|
Basement |
Cold Room |
1.24 m |
3.29 m |
1.24 m x 3.29 m |
|
Main Level |
Foyer |
3.65 m |
1.56 m |
3.65 m x 1.56 m |
|
Main Level |
Bedroom 3 |
2.65 m |
3.26 m |
2.65 m x 3.26 m |
|
Main Level |
Dining Room |
3.72 m |
6.3 m |
3.72 m x 6.3 m |
|
Main Level |
Kitchen |
3.65 m |
3.96 m |
3.65 m x 3.96 m |
|
Main Level |
Eating Area |
3.65 m |
4.45 m |
3.65 m x 4.45 m |
|
Main Level |
Living Room |
5.36 m |
5.85 m |
5.36 m x 5.85 m |
|
Main Level |
Primary Bedroom |
4.78 m |
4.6 m |
4.78 m x 4.6 m |
|
Main Level |
Bathroom |
3.07 m |
2.56 m |
3.07 m x 2.56 m |
|
Main Level |
Bathroom |
3.65 m |
2.19 m |
3.65 m x 2.19 m |
|
Main Level |
Bedroom |
3.688 m |
3.99 m |
3.688 m x 3.99 m |
|
Main Level |
Bedroom 2 |
3.65 m |
3.26 m |
3.65 m x 3.26 m |
Utilities
https://www.realtor.ca/real-estate/28350573/5446-wellington-road-39-road-guelpheramosa-rural-guelpheramosa-west


