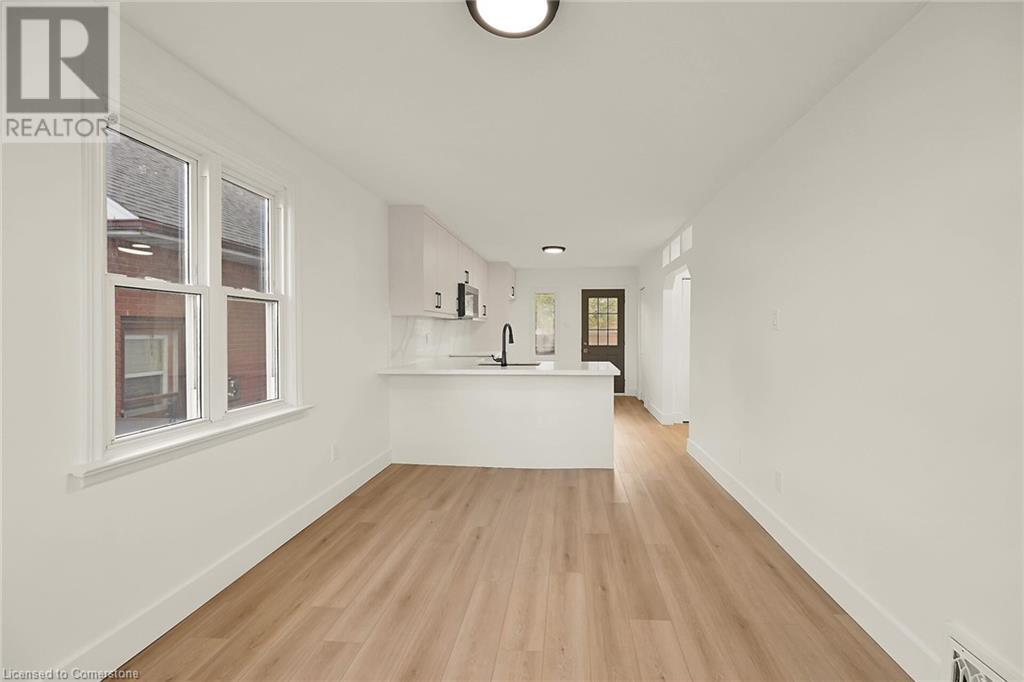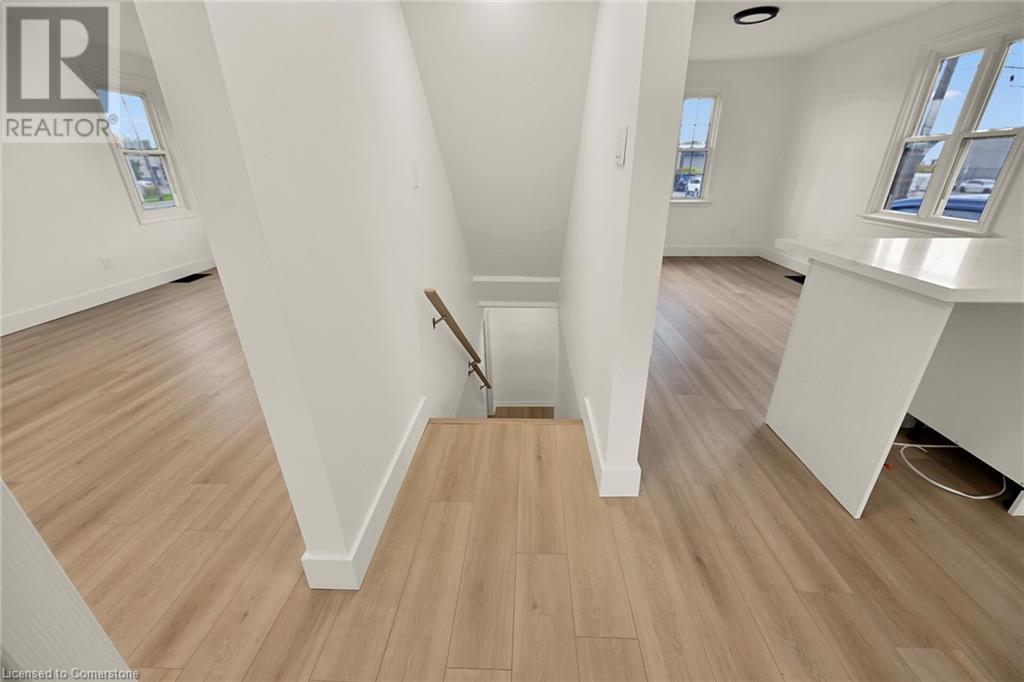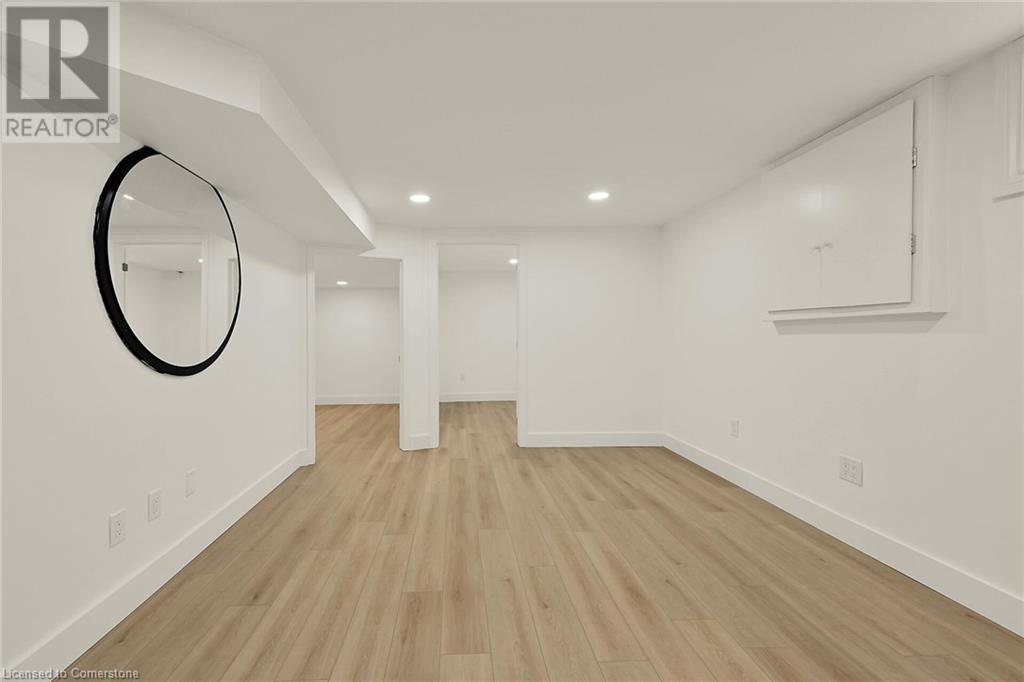Hamilton
Burlington
Niagara
546 Woodward Avenue Hamilton, Ontario L8H 6P1
4 Bedroom
2 Bathroom
1246 sqft
Central Air Conditioning
Forced Air
$649,900
Welcome to 546 Woodward Ave! This meticulously renovated 1.5-story home in a desirable East Hamilton neighborhood is minutes from major amenities and offers quick QEW access. With 3+1 bedrooms and 2 full bathrooms, this spacious, carpet-free property features modern, tasteful finishes throughout. The fully finished basement, private driveway, and fully fenced rear yard with a wooden deck provide ample space for comfortable living. Conveniently located near parks, schools, shopping, and public transit, this home is in a prime, highly accessible area. Schedule your personal viewing today! (id:52581)
Open House
This property has open houses!
October
27
Sunday
Starts at:
2:00 pm
Ends at:4:00 pm
Property Details
| MLS® Number | 40660866 |
| Property Type | Single Family |
| Amenities Near By | Beach, Park, Place Of Worship, Playground, Public Transit, Schools |
| Community Features | Industrial Park, School Bus |
| Features | Paved Driveway, Sump Pump |
| Parking Space Total | 2 |
| Structure | Shed |
Building
| Bathroom Total | 2 |
| Bedrooms Above Ground | 3 |
| Bedrooms Below Ground | 1 |
| Bedrooms Total | 4 |
| Appliances | Dishwasher, Microwave, Satellite Dish, Microwave Built-in |
| Basement Development | Finished |
| Basement Type | Full (finished) |
| Constructed Date | 1942 |
| Construction Style Attachment | Detached |
| Cooling Type | Central Air Conditioning |
| Exterior Finish | Vinyl Siding |
| Foundation Type | Block |
| Heating Fuel | Natural Gas |
| Heating Type | Forced Air |
| Stories Total | 2 |
| Size Interior | 1246 Sqft |
| Type | House |
| Utility Water | Municipal Water |
Land
| Access Type | Highway Access, Highway Nearby |
| Acreage | No |
| Land Amenities | Beach, Park, Place Of Worship, Playground, Public Transit, Schools |
| Sewer | Municipal Sewage System |
| Size Depth | 105 Ft |
| Size Frontage | 35 Ft |
| Size Total Text | Under 1/2 Acre |
| Zoning Description | C |
Rooms
| Level | Type | Length | Width | Dimensions |
|---|---|---|---|---|
| Second Level | 4pc Bathroom | Measurements not available | ||
| Second Level | Bedroom | 8'10'' x 9'2'' | ||
| Second Level | Bedroom | 11'9'' x 12'5'' | ||
| Second Level | Primary Bedroom | 21'9'' x 9'5'' | ||
| Basement | 3pc Bathroom | Measurements not available | ||
| Basement | Bonus Room | Measurements not available | ||
| Basement | Bedroom | 9'9'' x 7'8'' | ||
| Basement | Recreation Room | 15'0'' x 9'0'' | ||
| Main Level | Living Room/dining Room | 11'8'' x 26'11'' | ||
| Main Level | Eat In Kitchen | 8'8'' x 26'11'' |
https://www.realtor.ca/real-estate/27526172/546-woodward-avenue-hamilton

















































