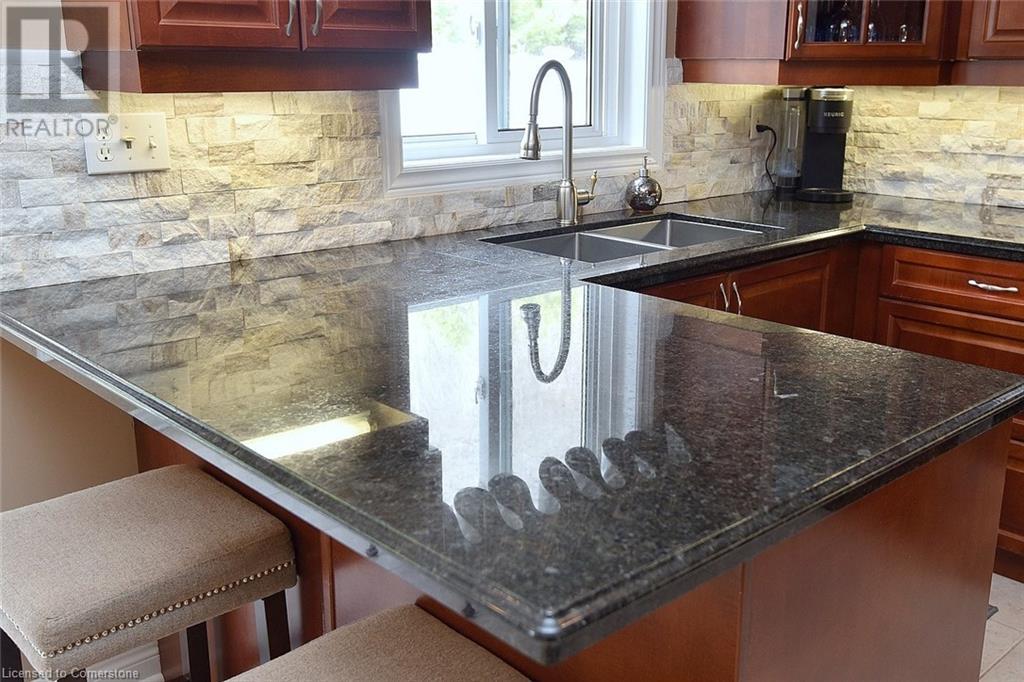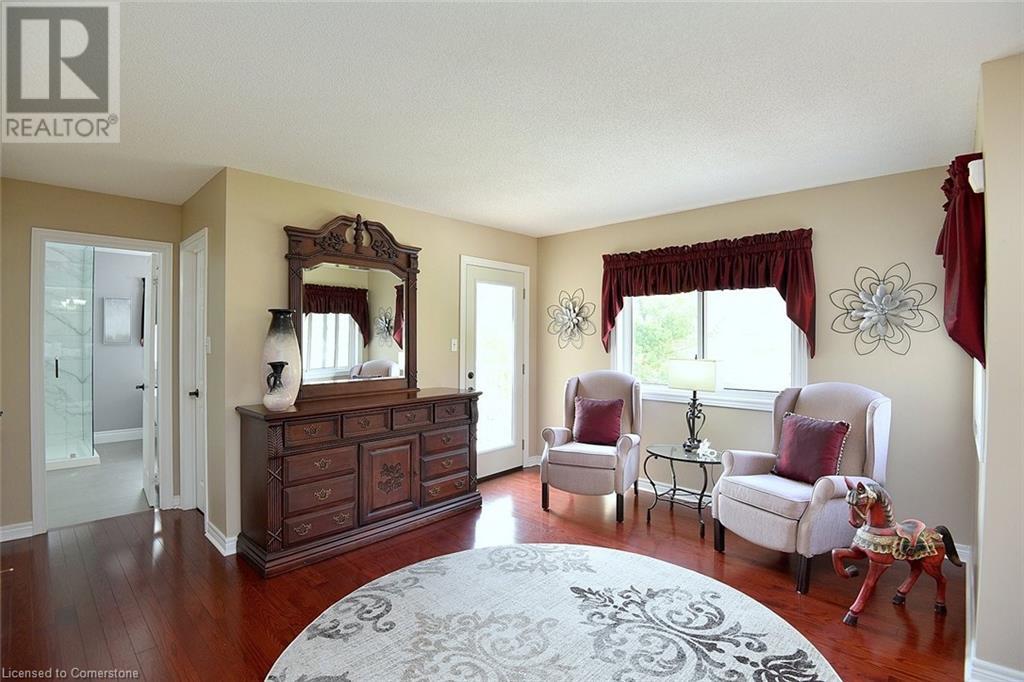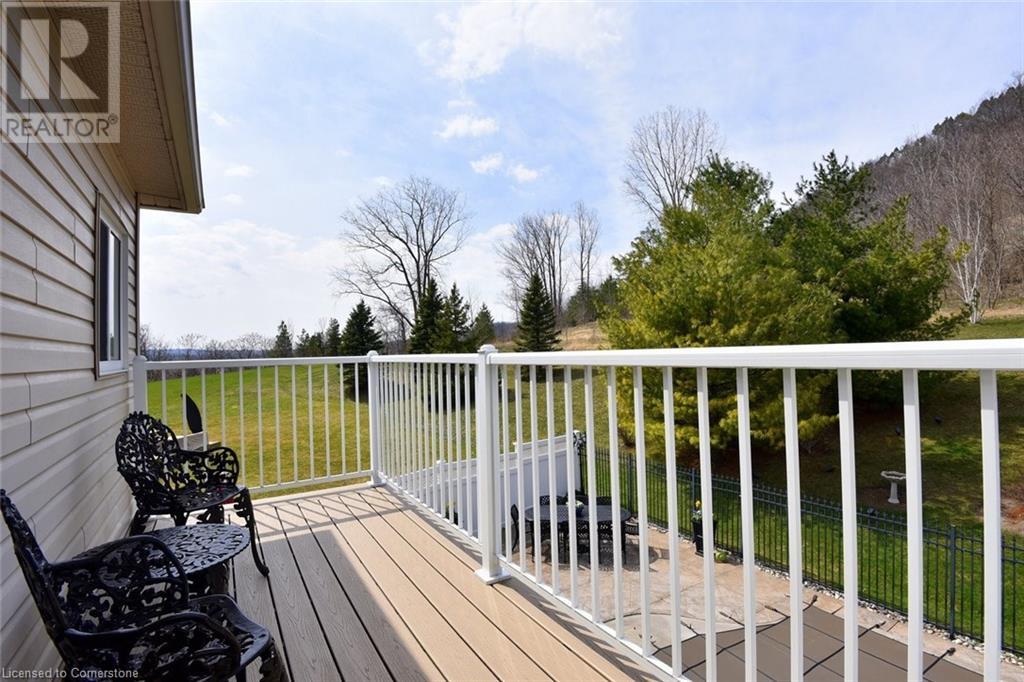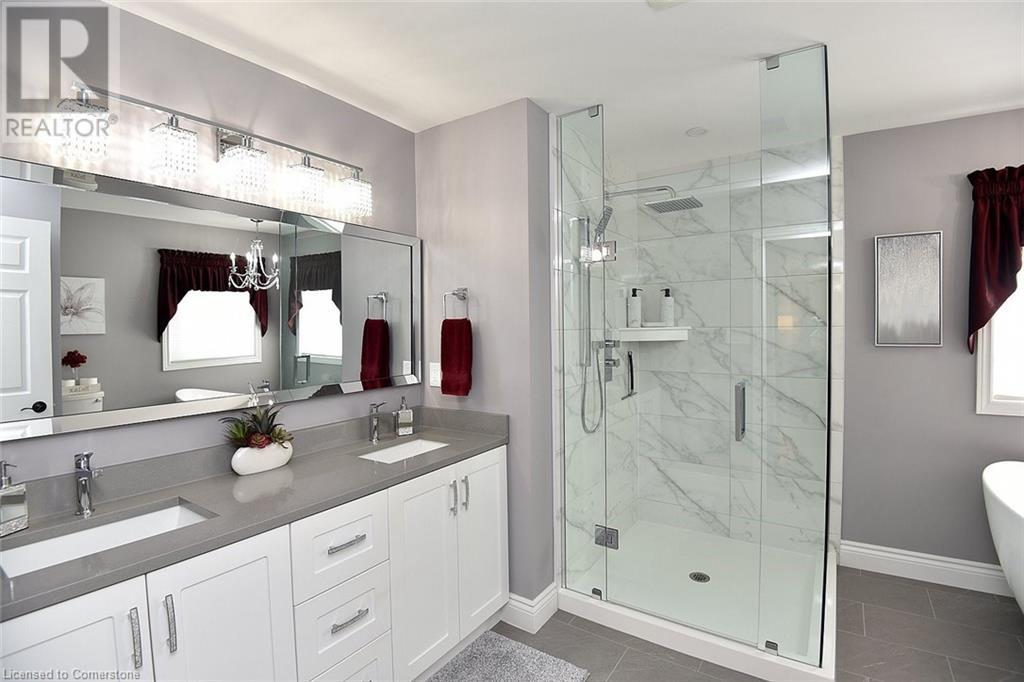Hamilton
Burlington
Niagara
55 Brydale Court Dundas, Ontario L9H 7R9
$1,499,950
Stunning executive home nestled in a highly sought-after cul-de-sac location in Dundas, offering privacy and tranquility while backing onto the peaceful escarpment. With over 3,000 square feet of thoughtfully designed living space, this 4-bedroom home blends luxury and comfort in every corner. A grand staircase makes a striking first impression as you enter, while a dedicated front office overlooks the beautifully landscaped front yard—ideal for remote work or quiet study. Entertain in style in the formal dining room featuring soaring cathedral ceilings and an oversized window that floods the space with natural light. The gourmet kitchen flows seamlessly into the main living area and out to your private backyard oasis, complete with a saltwater pool and several spaces for entertaining, creating the ultimate retreat for relaxation and summer gatherings. Upstairs, the luxurious primary suite is complete with a walk out balcony and offers a spa-like escape with a freestanding tub, a large walk-in glass shower, and double vanity. The additional bedrooms are perfectly situated for family or guests—two share a convenient Jack and Jill bathroom, while the fourth bedroom enjoys its own adjacent full bath. A convenient side entrance leads into a spacious mudroom and laundry area—perfect for busy families and day-to-day living. This home effortlessly combines style, comfort, and location—don't miss your chance to live in one of the area's most prestigious enclaves. (id:52581)
Property Details
| MLS® Number | 40717298 |
| Property Type | Single Family |
| Amenities Near By | Golf Nearby, Schools |
| Community Features | Quiet Area |
| Equipment Type | Water Heater |
| Features | Cul-de-sac, Conservation/green Belt |
| Parking Space Total | 6 |
| Rental Equipment Type | Water Heater |
Building
| Bathroom Total | 4 |
| Bedrooms Above Ground | 4 |
| Bedrooms Total | 4 |
| Appliances | Dishwasher, Dryer, Microwave, Refrigerator, Stove, Washer |
| Architectural Style | 2 Level |
| Basement Development | Unfinished |
| Basement Type | Full (unfinished) |
| Construction Style Attachment | Detached |
| Cooling Type | Central Air Conditioning |
| Exterior Finish | Brick, Stucco, Vinyl Siding |
| Foundation Type | Block |
| Half Bath Total | 1 |
| Heating Fuel | Natural Gas |
| Heating Type | Forced Air |
| Stories Total | 2 |
| Size Interior | 3028 Sqft |
| Type | House |
| Utility Water | Municipal Water |
Parking
| Attached Garage |
Land
| Acreage | No |
| Land Amenities | Golf Nearby, Schools |
| Sewer | Municipal Sewage System |
| Size Depth | 107 Ft |
| Size Frontage | 46 Ft |
| Size Total Text | Under 1/2 Acre |
| Zoning Description | R2/s-100 |
Rooms
| Level | Type | Length | Width | Dimensions |
|---|---|---|---|---|
| Second Level | 4pc Bathroom | 13'6'' x 5'5'' | ||
| Second Level | Bedroom | 13'4'' x 11'9'' | ||
| Second Level | Bedroom | 19'5'' x 13'0'' | ||
| Second Level | 3pc Bathroom | 9'5'' x 6'0'' | ||
| Second Level | Bedroom | 12'5'' x 11'0'' | ||
| Second Level | Full Bathroom | 12'7'' x 10'7'' | ||
| Second Level | Primary Bedroom | 20'3'' x 15'9'' | ||
| Basement | Other | 40'3'' x 34'7'' | ||
| Main Level | 2pc Bathroom | 6'8'' x 2'7'' | ||
| Main Level | Laundry Room | 11'7'' x 6'7'' | ||
| Main Level | Office | 12'6'' x 11'9'' | ||
| Main Level | Eat In Kitchen | 20'1'' x 15'8'' | ||
| Main Level | Dining Room | 14'2'' x 11'11'' | ||
| Main Level | Living Room | 28'8'' x 12'6'' |
https://www.realtor.ca/real-estate/28186287/55-brydale-court-dundas


















































