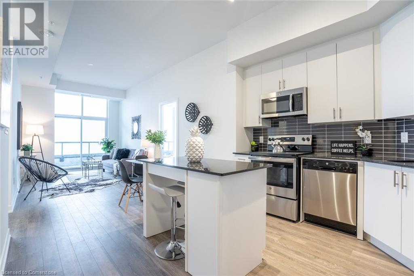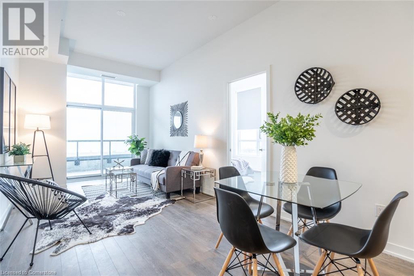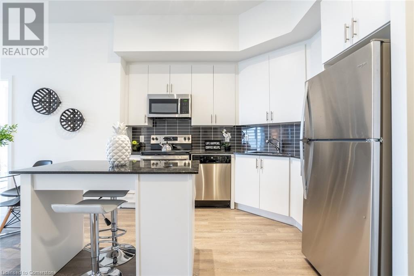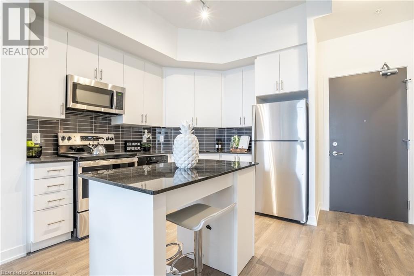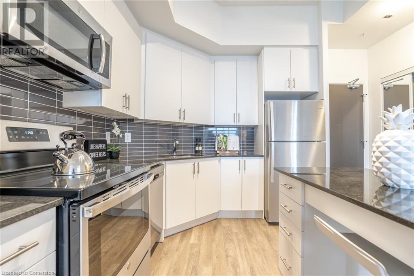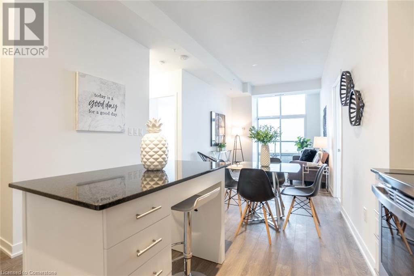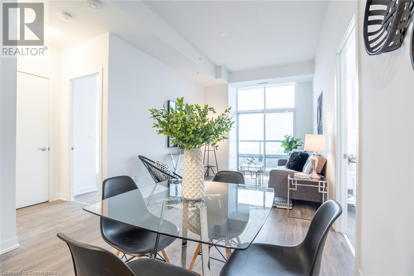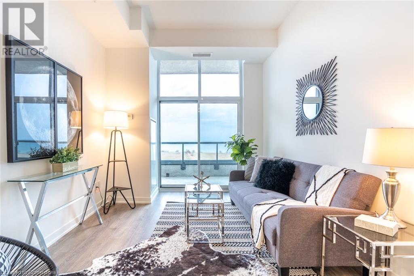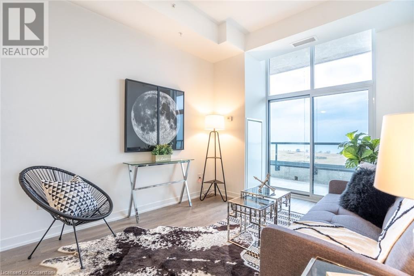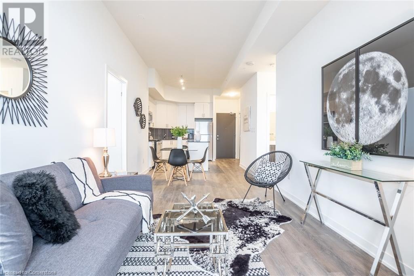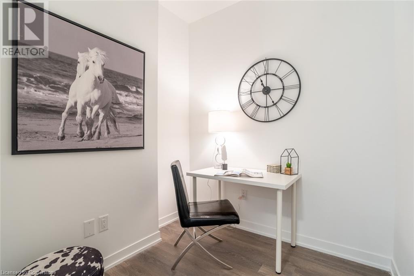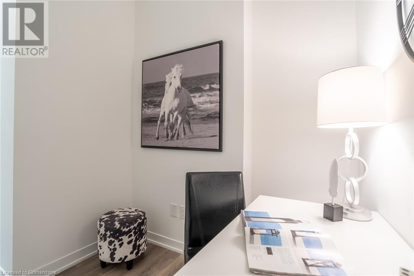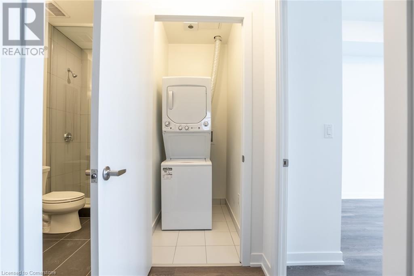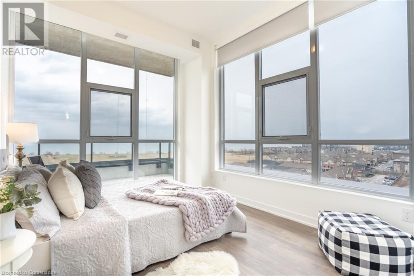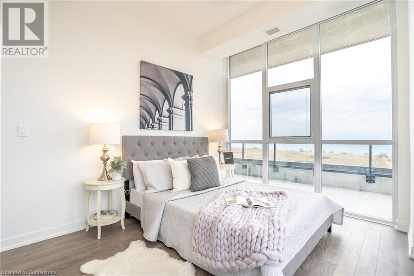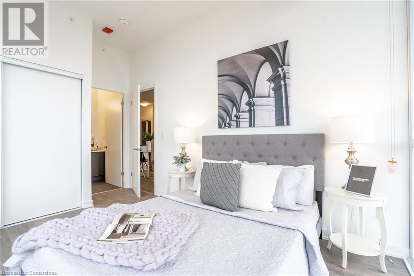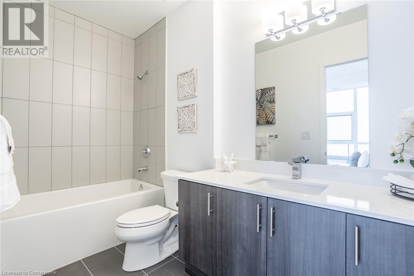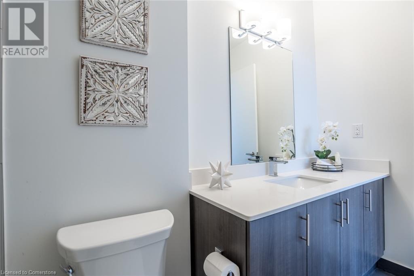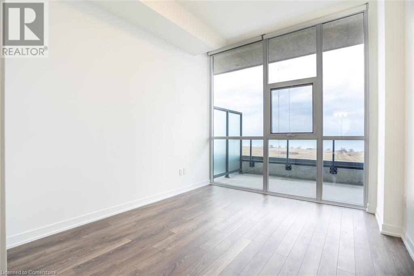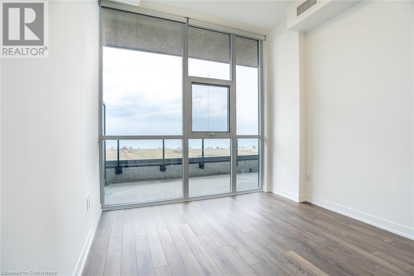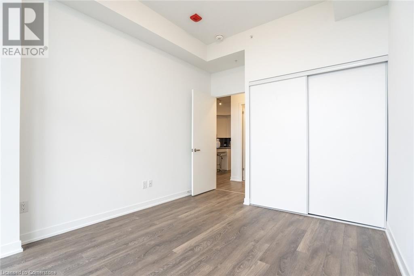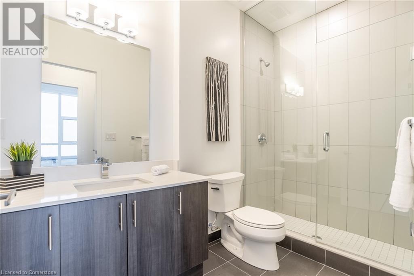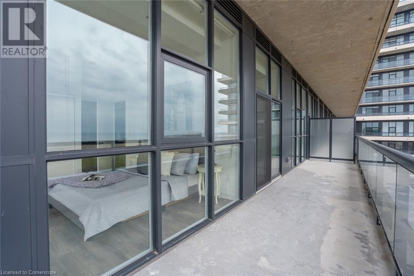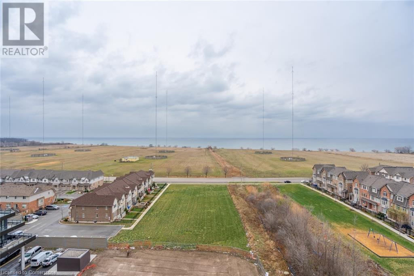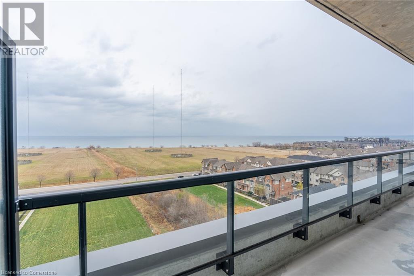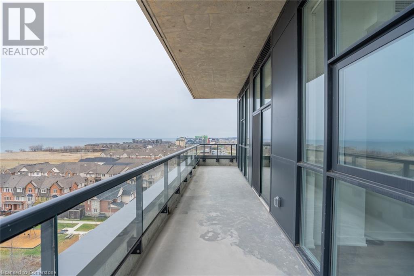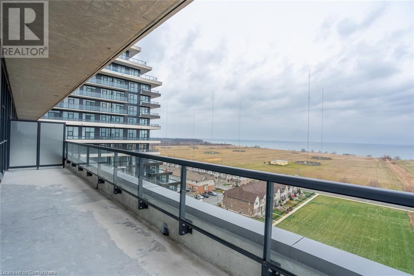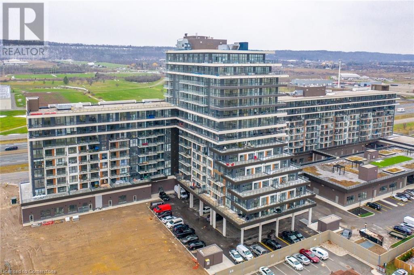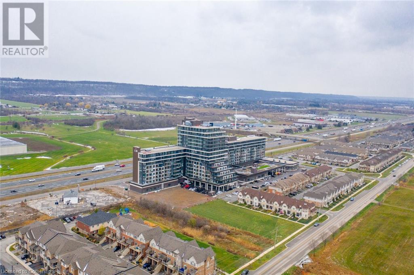Hamilton
Burlington
Niagara
550 North Service Road Unit# 913 Grimsby, Ontario L3M 0H9
$629,900Maintenance, Insurance, Water, Parking
$853.19 Monthly
Maintenance, Insurance, Water, Parking
$853.19 MonthlyWelcome to Suite 913 at the Waterview Condominiums located at 550 North Service Road. Nestled in the heart of Grimsby, this newly constructed condominium building has everything to offer. This unit is situated on the 9th floor with Lake Ontario views from EVERY window! Fully loaded, this unit comes with 2 bedrooms, 1 office den, 2 parking spaces, floor to ceiling windows, 9' ceilings, quartz counters, laminate flooring throughout, a massive 215+ SF balcony with lake views and more! The condominium building features a landscaped rooftop as well as manicured courtyards with privacy pods and seating areas. Staying outdoors, there is also an outdoor kitchen, fireplace and hot tub with seasonal seating. Moving indoors, there is a fully equipped gym and party room with kitchen and entertaining area. With the booming development of the Grimsby waterfront, here’s your chance to take advantage of something now before it’s too late! Call to book your private showing. (id:52581)
Property Details
| MLS® Number | 40668347 |
| Property Type | Single Family |
| Equipment Type | Water Heater |
| Features | Conservation/green Belt, Balcony, Country Residential |
| Parking Space Total | 4 |
| Rental Equipment Type | Water Heater |
| View Type | Unobstructed Water View |
Building
| Bedrooms Above Ground | 2 |
| Bedrooms Below Ground | 1 |
| Bedrooms Total | 3 |
| Amenities | Exercise Centre, Party Room |
| Appliances | Dishwasher, Dryer, Washer, Microwave Built-in |
| Basement Type | None |
| Construction Style Attachment | Attached |
| Cooling Type | Central Air Conditioning |
| Exterior Finish | Brick, Stone |
| Heating Fuel | Natural Gas |
| Stories Total | 1 |
| Size Interior | 1153 Sqft |
| Type | Apartment |
| Utility Water | Municipal Water |
Parking
| Underground |
Land
| Access Type | Road Access |
| Acreage | No |
| Sewer | Municipal Sewage System |
| Size Total Text | Unknown |
| Zoning Description | R |
Rooms
| Level | Type | Length | Width | Dimensions |
|---|---|---|---|---|
| Main Level | Den | 13'0'' x 9'0'' | ||
| Main Level | Bedroom | 13'0'' x 14'0'' | ||
| Main Level | Primary Bedroom | 13'0'' x 15'0'' | ||
| Main Level | Living Room | 12'0'' x 13'0'' | ||
| Main Level | Eat In Kitchen | 14'0'' x 19'6'' |
https://www.realtor.ca/real-estate/27574329/550-north-service-road-unit-913-grimsby


