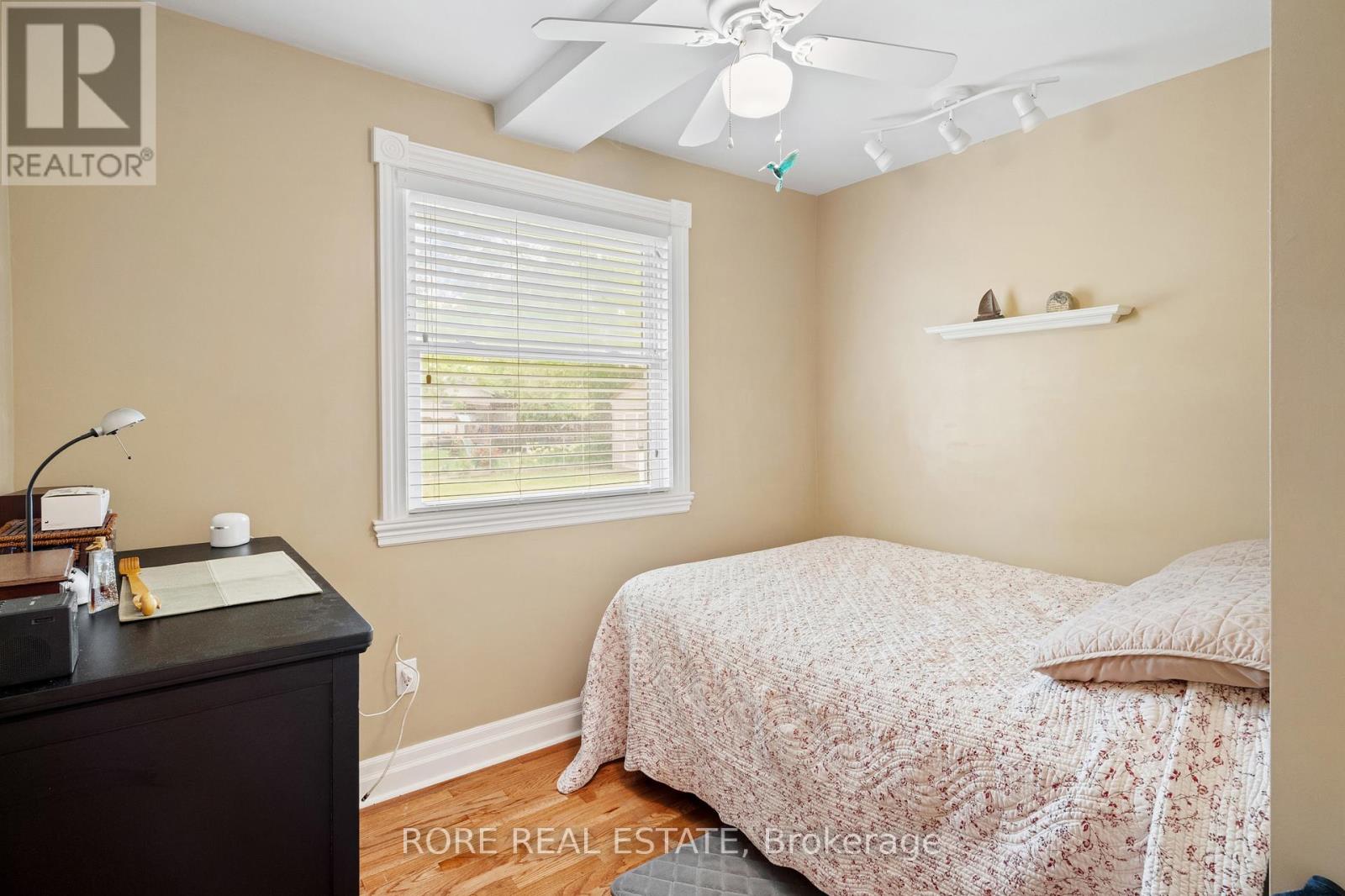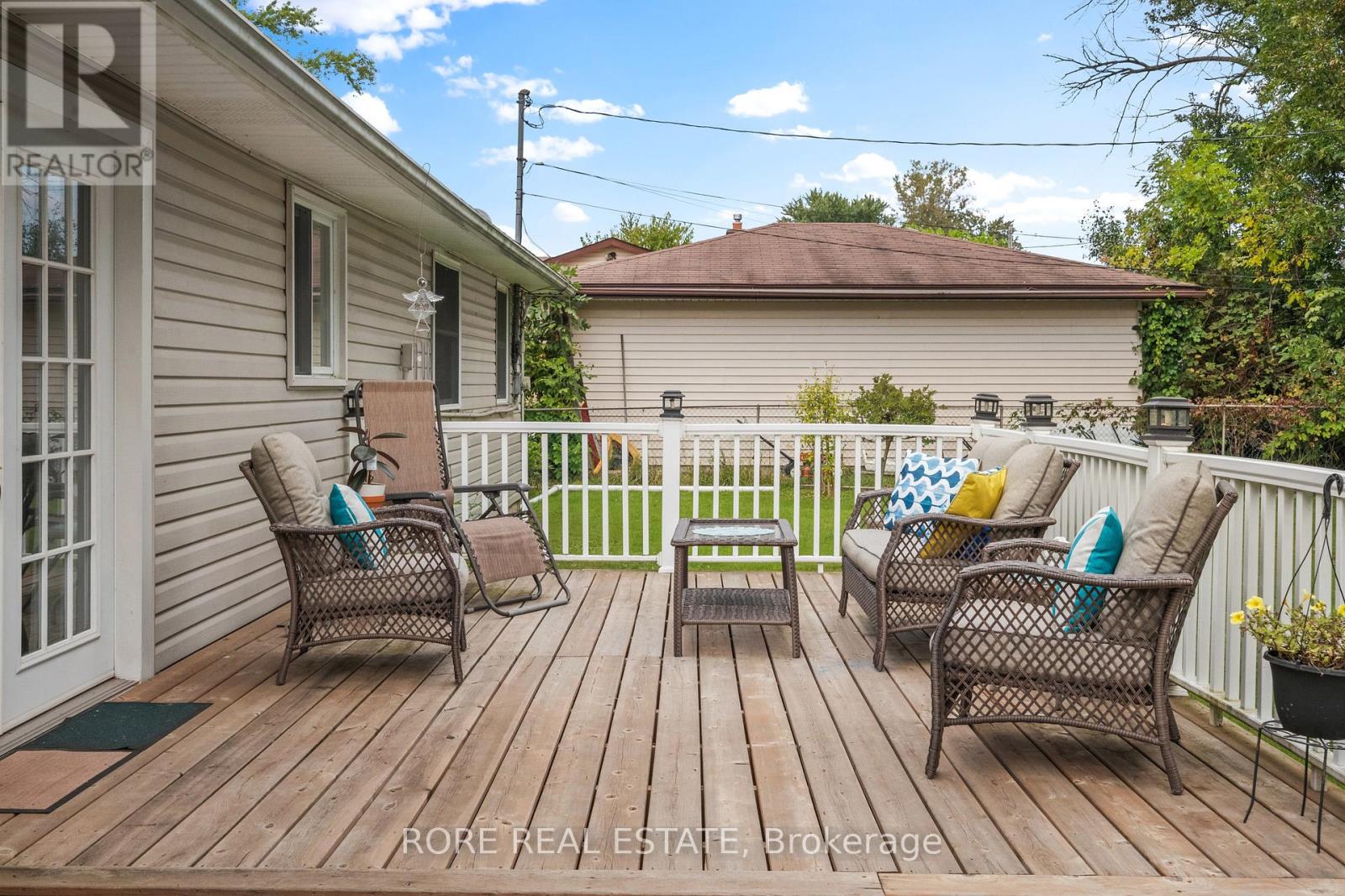Hamilton
Burlington
Niagara
552 Fairview Road Fort Erie (Crescent Park), Ontario L2A 4S6
$465,000
Charming & Cozy in Crescent Park! This adorable 2-bedroom bungalow is ideal for first-time homebuyers or anyone looking to downsize without compromising on comfort or charm. Located in the lovely Crescent Park neighbourhood and set on a spacious double lot, there's plenty of room to entertain or simply enjoy the outdoors. Step inside to an open-concept kitchen and living area, complete with a warm and inviting natural gas fireplace - perfect for cozy nights in. The dining area leads out to a large two-level deck, creating the ideal space for summer BBQs, morning coffee, or just soaking up the sunshine. The oversized bathroom offers a relaxing spot to unwind at the end of the day. The spacious primary bedroom features two closets and plenty of room for dressers and additional furniture while second bedroom is perfect for a guest room, hobby space, or home office; whatever fits your lifestyle! You'll love the attached garage, which includes a loft area with electricity - great for extra storage, a man cave, or even a creative studio. Plus, with a newer furnace (2022) and hot water tank (2024), you can move in with peace of mind. Come take a look - you might just find your perfect fit in Crescent Park! (id:52581)
Open House
This property has open houses!
2:00 pm
Ends at:4:00 pm
Property Details
| MLS® Number | X12114913 |
| Property Type | Single Family |
| Community Name | 334 - Crescent Park |
| Features | Sump Pump |
| Parking Space Total | 5 |
Building
| Bathroom Total | 1 |
| Bedrooms Above Ground | 2 |
| Bedrooms Total | 2 |
| Age | 51 To 99 Years |
| Amenities | Fireplace(s) |
| Appliances | Dishwasher, Dryer, Stove, Washer, Refrigerator |
| Architectural Style | Bungalow |
| Construction Style Attachment | Detached |
| Cooling Type | Central Air Conditioning |
| Exterior Finish | Vinyl Siding, Brick |
| Fireplace Present | Yes |
| Fireplace Total | 1 |
| Foundation Type | Block |
| Heating Fuel | Natural Gas |
| Heating Type | Forced Air |
| Stories Total | 1 |
| Size Interior | 1100 - 1500 Sqft |
| Type | House |
| Utility Water | Municipal Water |
Parking
| Attached Garage | |
| Garage |
Land
| Acreage | No |
| Sewer | Sanitary Sewer |
| Size Depth | 110 Ft |
| Size Frontage | 80 Ft |
| Size Irregular | 80 X 110 Ft |
| Size Total Text | 80 X 110 Ft|under 1/2 Acre |
| Zoning Description | R2 |
Rooms
| Level | Type | Length | Width | Dimensions |
|---|---|---|---|---|
| Main Level | Kitchen | 3.73 m | 3.25 m | 3.73 m x 3.25 m |
| Main Level | Living Room | 5.63 m | 3.78 m | 5.63 m x 3.78 m |
| Main Level | Primary Bedroom | 4.39 m | 3.35 m | 4.39 m x 3.35 m |
| Main Level | Bedroom | 3.09 m | 2.43 m | 3.09 m x 2.43 m |
| Main Level | Bathroom | 3 m | 3 m | 3 m x 3 m |
| Main Level | Dining Room | 4.4 m | 2.89 m | 4.4 m x 2.89 m |
| Main Level | Foyer | 1.94 m | 2.89 m | 1.94 m x 2.89 m |






































