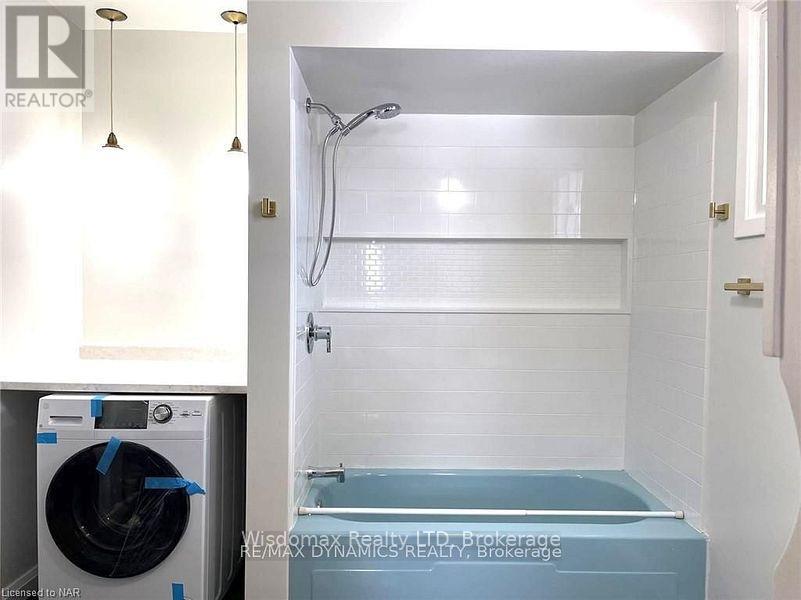Hamilton
Burlington
Niagara
56 Ted Street St. Catharines (446 - Fairview), Ontario L2N 1E5
$2,250 Monthly
FULLY FISHED WITH FURNITURE! NO REAR NEIGHBOURS! 3 BEDROOMS UPPER UNIT WITH OWN LAUNDRY. Truly a desirable location where the whole family can enjoy the rear yard access to the park. This backyard offers lots of space, a shed, a gazebo & rear entry into the lower level of the house. A rear-level entry is perfect if you want to make a separate space with a private entrance for extended family. This 4 level backsplit offers a spacious kitchen with dinette space and patio doors to a side deck perfectly situated for the barbecue. Close to the kitchen, this living/dining room with hardwood floor has plenty of room for entertaining and large window for natural light. Meanwhile the family will love the spacious L-shaped family room. Other features include original hardwood floors. UPPER TENANTS PAY HYDRO AND GAS . **** EXTRAS **** UPPER TENANTS PAY HYDRO AND GAS . CURRENT TENANT WILL MOVE OUT AT THE END OF DEC. 2024 (id:52581)
Property Details
| MLS® Number | X11890217 |
| Property Type | Single Family |
| Community Name | 446 - Fairview |
| Features | Carpet Free |
| Parking Space Total | 6 |
Building
| Bathroom Total | 1 |
| Bedrooms Above Ground | 3 |
| Bedrooms Total | 3 |
| Appliances | Furniture |
| Basement Features | Walk Out |
| Basement Type | N/a |
| Construction Style Split Level | Sidesplit |
| Cooling Type | Central Air Conditioning |
| Exterior Finish | Aluminum Siding, Brick |
| Foundation Type | Block |
| Heating Fuel | Natural Gas |
| Heating Type | Forced Air |
| Type | Other |
| Utility Water | Municipal Water |
Land
| Acreage | No |
| Sewer | Sanitary Sewer |
Rooms
| Level | Type | Length | Width | Dimensions |
|---|---|---|---|---|
| Main Level | Living Room | 5 m | 4 m | 5 m x 4 m |
| Main Level | Kitchen | 4 m | 3 m | 4 m x 3 m |
| Upper Level | Bedroom | 4 m | 3 m | 4 m x 3 m |
| Upper Level | Bedroom | 3 m | 3 m | 3 m x 3 m |
| Upper Level | Bedroom | 3.5 m | 3.2 m | 3.5 m x 3.2 m |
https://www.realtor.ca/real-estate/27732287/56-ted-street-st-catharines-446-fairview-446-fairview





















