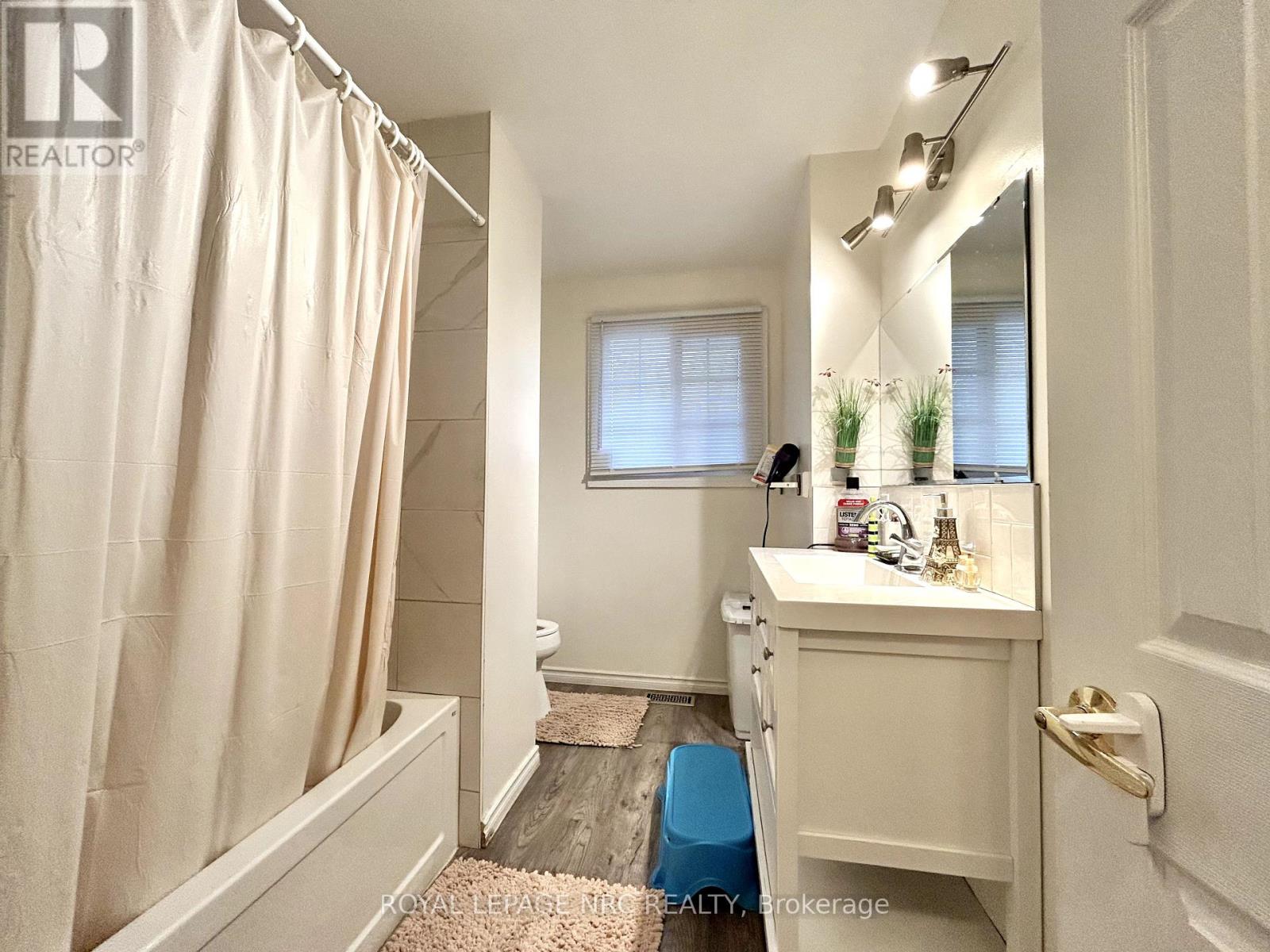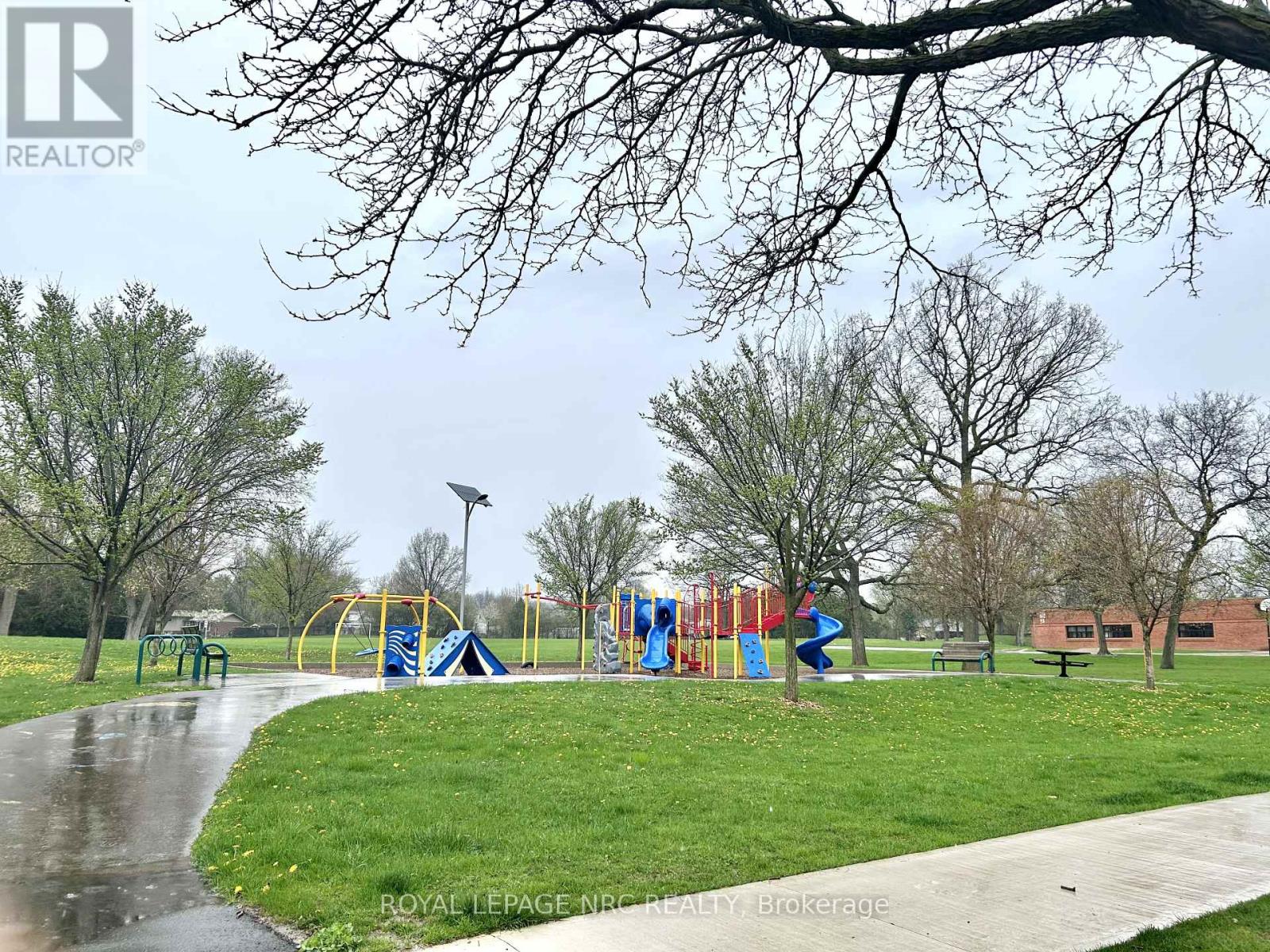3 Bedroom
1 Bathroom
700 - 1100 sqft
Central Air Conditioning
Forced Air
$2,150 Monthly
Welcome to this beautifully updated upper unit in the desirable north end of Niagara Falls. This spacious home offers 3 large bedrooms and a thoughtfully designed main floor featuring an open-concept living, dining, and kitchen area. The space is bright and welcoming, with pot lights throughout and a large front window. The newer kitchen boasts an extra-large island with quartz countertops and newer appliances. Upstairs, you'll find three generously sized bedrooms and a stylishly updated 4-piece bathroom. Enjoy the convenience of private, in-unit laundry located in the large primary bedroom. With a private entrance and exclusive use of the side yard, this unit offers comfort and privacy. Located directly across the street from Victoria Public School and Heritage Park. Just a 5-minute drive to all the amenities along Thorold Stone Road, enjoy easy access to shopping, dining, and services. Upstairs tenants pay 70% utilities, or $2,400 all utilities included. (id:52581)
Property Details
|
MLS® Number
|
X12117492 |
|
Property Type
|
Single Family |
|
Community Name
|
205 - Church's Lane |
|
Features
|
Carpet Free, In Suite Laundry |
|
Parking Space Total
|
2 |
Building
|
Bathroom Total
|
1 |
|
Bedrooms Above Ground
|
3 |
|
Bedrooms Total
|
3 |
|
Basement Development
|
Finished |
|
Basement Type
|
N/a (finished) |
|
Construction Style Attachment
|
Detached |
|
Construction Style Split Level
|
Backsplit |
|
Cooling Type
|
Central Air Conditioning |
|
Exterior Finish
|
Brick |
|
Foundation Type
|
Poured Concrete |
|
Heating Fuel
|
Natural Gas |
|
Heating Type
|
Forced Air |
|
Size Interior
|
700 - 1100 Sqft |
|
Type
|
House |
|
Utility Water
|
Municipal Water |
Parking
Land
|
Acreage
|
No |
|
Sewer
|
Sanitary Sewer |
|
Size Depth
|
98 Ft ,10 In |
|
Size Frontage
|
53 Ft ,7 In |
|
Size Irregular
|
53.6 X 98.9 Ft |
|
Size Total Text
|
53.6 X 98.9 Ft |
Rooms
| Level |
Type |
Length |
Width |
Dimensions |
|
Second Level |
Bedroom |
3.633 m |
2.915 m |
3.633 m x 2.915 m |
|
Second Level |
Bedroom 2 |
3.508 m |
2.634 m |
3.508 m x 2.634 m |
|
Second Level |
Bedroom 3 |
3.171 m |
2.493 m |
3.171 m x 2.493 m |
|
Second Level |
Bathroom |
2.913 m |
2.163 m |
2.913 m x 2.163 m |
|
Main Level |
Kitchen |
3.49 m |
2.912 m |
3.49 m x 2.912 m |
|
Main Level |
Living Room |
6.309 m |
5.495 m |
6.309 m x 5.495 m |
https://www.realtor.ca/real-estate/28244990/5670-heritage-drive-niagara-falls-churchs-lane-205-churchs-lane






















