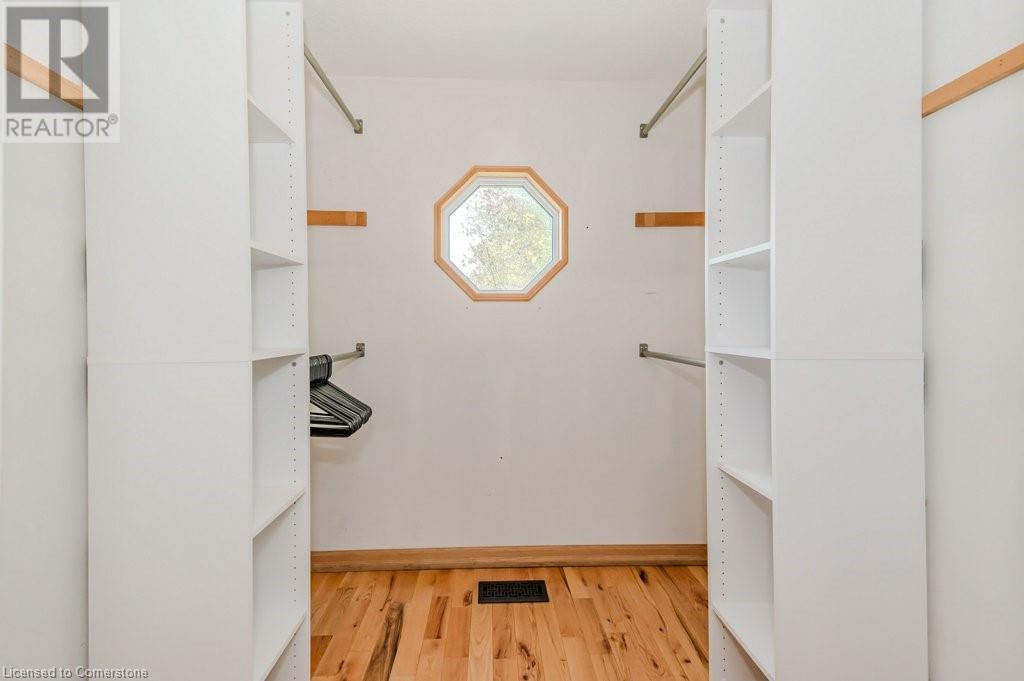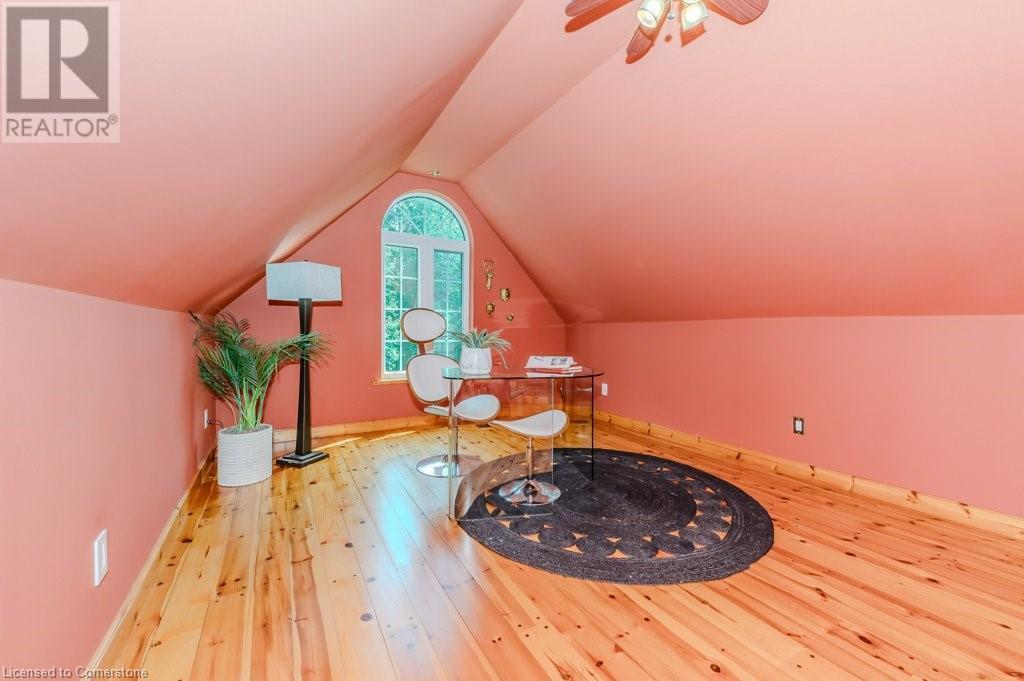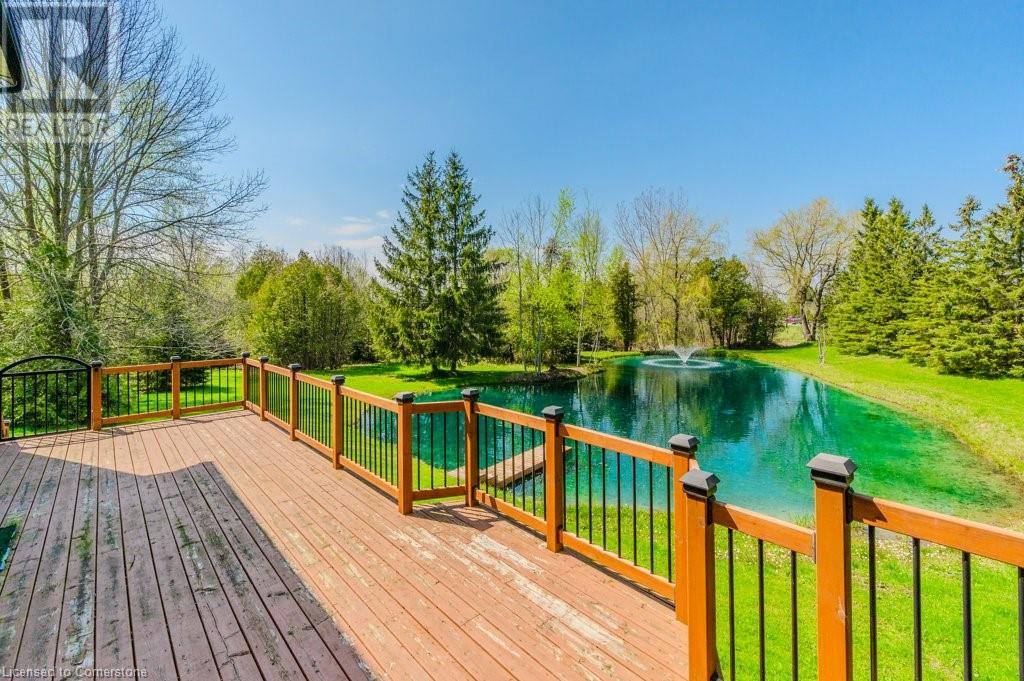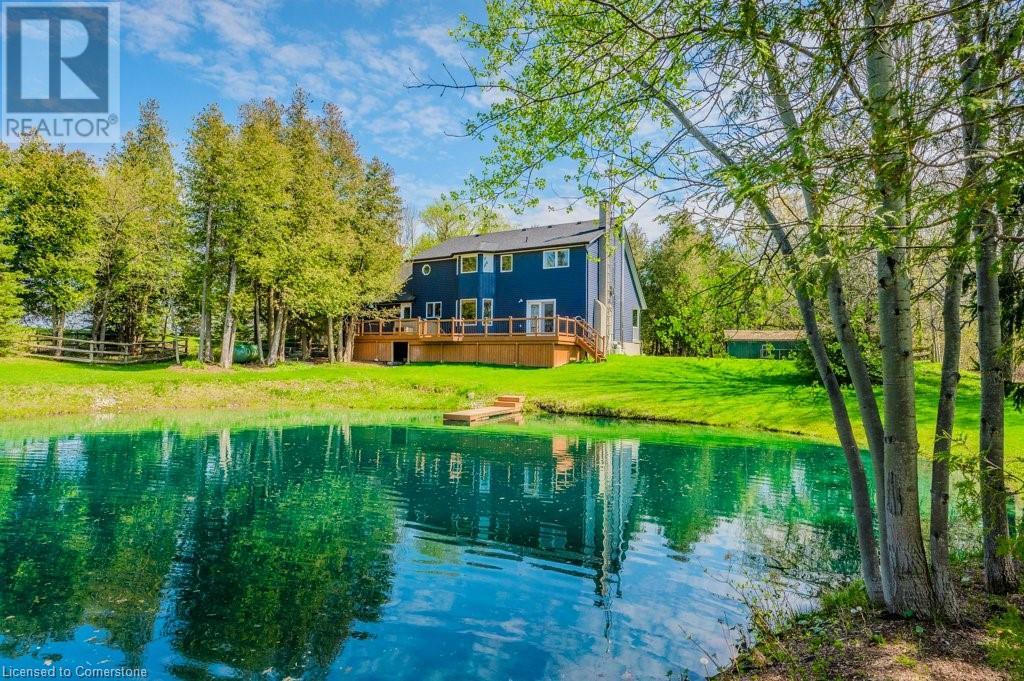Hamilton
Burlington
Niagara
5776 Wellington Rd 26 Rockwood, Ontario N0B 2K0
4 Bedroom
3 Bathroom
3699 sqft
2 Level
Fireplace
Central Air Conditioning
Acreage
$1,449,000
Stunning property on over two acres! 4 Bedrooms, 2.5 Baths with Roughed-in bath, 3700 square feet of living space on lower level. Just outside of the town of Eramosa and Guelph. Enjoy cottage like living with all the conveniences of the city close by. Gorgeous views from every window. Lagoon like pond suitable for swimming, paddle boarding and trout fishing. This home as been extensively updated over the past years including dual wood/propane heating system. Come and experience the serenity of this property for yourself! (id:52581)
Property Details
| MLS® Number | 40655539 |
| Property Type | Single Family |
| Amenities Near By | Golf Nearby, Ski Area |
| Community Features | Quiet Area |
| Equipment Type | Propane Tank, Water Heater |
| Features | Conservation/green Belt, Paved Driveway, Country Residential, Automatic Garage Door Opener |
| Parking Space Total | 10 |
| Rental Equipment Type | Propane Tank, Water Heater |
| Structure | Shed, Porch |
Building
| Bathroom Total | 3 |
| Bedrooms Above Ground | 4 |
| Bedrooms Total | 4 |
| Appliances | Central Vacuum, Dishwasher, Dryer, Refrigerator, Washer, Microwave Built-in, Window Coverings, Garage Door Opener, Hot Tub |
| Architectural Style | 2 Level |
| Basement Development | Finished |
| Basement Type | Full (finished) |
| Constructed Date | 1994 |
| Construction Style Attachment | Detached |
| Cooling Type | Central Air Conditioning |
| Exterior Finish | Vinyl Siding |
| Fireplace Present | Yes |
| Fireplace Total | 1 |
| Foundation Type | Poured Concrete |
| Half Bath Total | 1 |
| Heating Fuel | Propane |
| Stories Total | 2 |
| Size Interior | 3699 Sqft |
| Type | House |
| Utility Water | Drilled Well |
Parking
| Attached Garage |
Land
| Acreage | Yes |
| Land Amenities | Golf Nearby, Ski Area |
| Sewer | Septic System |
| Size Depth | 195 Ft |
| Size Frontage | 475 Ft |
| Size Total Text | 2 - 4.99 Acres |
| Zoning Description | Z1 |
Rooms
| Level | Type | Length | Width | Dimensions |
|---|---|---|---|---|
| Second Level | 4pc Bathroom | 10'8'' x 8'3'' | ||
| Second Level | 4pc Bathroom | 7'4'' x 6' | ||
| Second Level | Bedroom | 10'11'' x 9'5'' | ||
| Second Level | Bedroom | 17'8'' x 8'9'' | ||
| Second Level | Bedroom | 17'8'' x 11'8'' | ||
| Second Level | Office | 18'10'' x 15'9'' | ||
| Second Level | Primary Bedroom | 21'8'' x 11'11'' | ||
| Lower Level | Other | 17'10'' x 9' | ||
| Lower Level | Recreation Room | 29'7'' x 13'11'' | ||
| Main Level | 2pc Bathroom | 8'0'' x 3'3'' | ||
| Main Level | Dining Room | 11'9'' x 11'5'' | ||
| Main Level | Family Room | 16'10'' x 11'10'' | ||
| Main Level | Breakfast | 14'2'' x 10'10'' | ||
| Main Level | Kitchen | 11'11'' x 11'10'' | ||
| Main Level | Living Room | 16'7'' x 11'4'' |
https://www.realtor.ca/real-estate/27489200/5776-wellington-rd-26-rockwood


















































