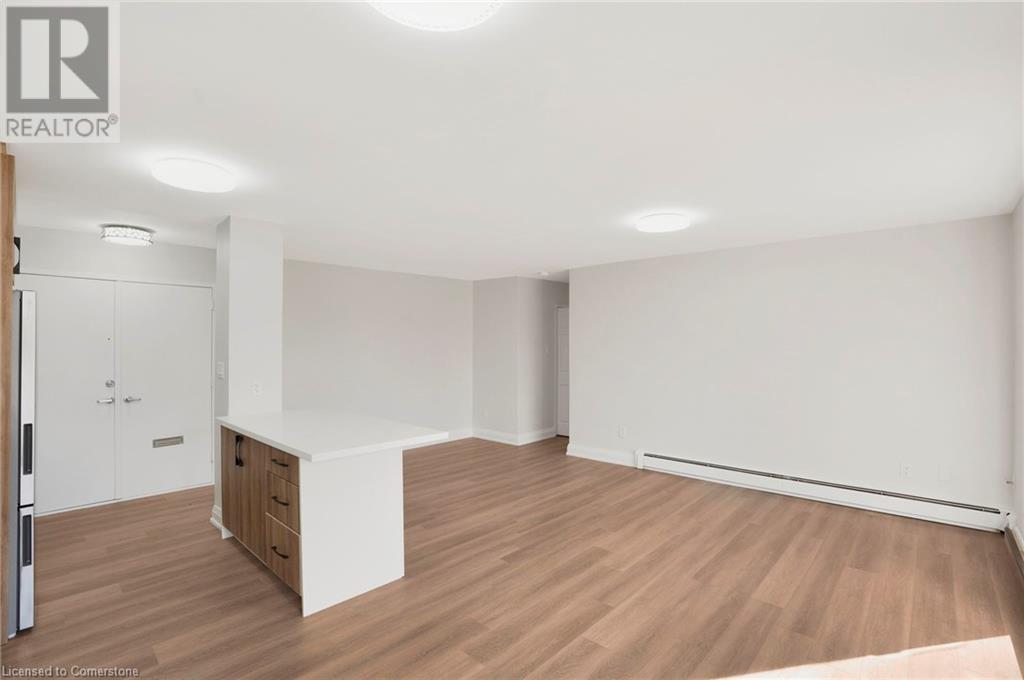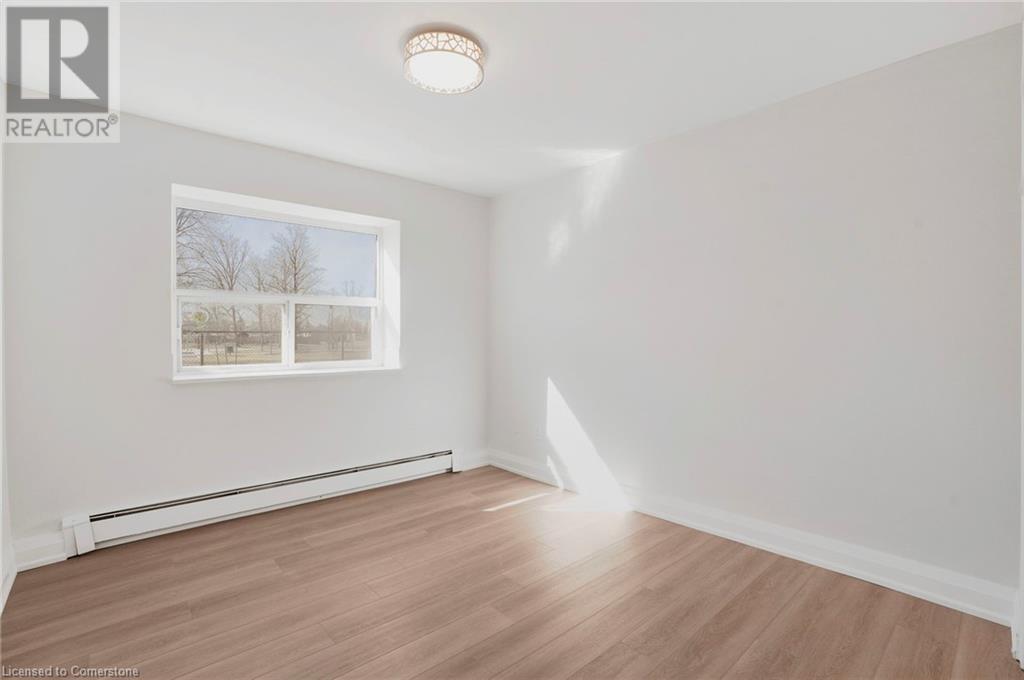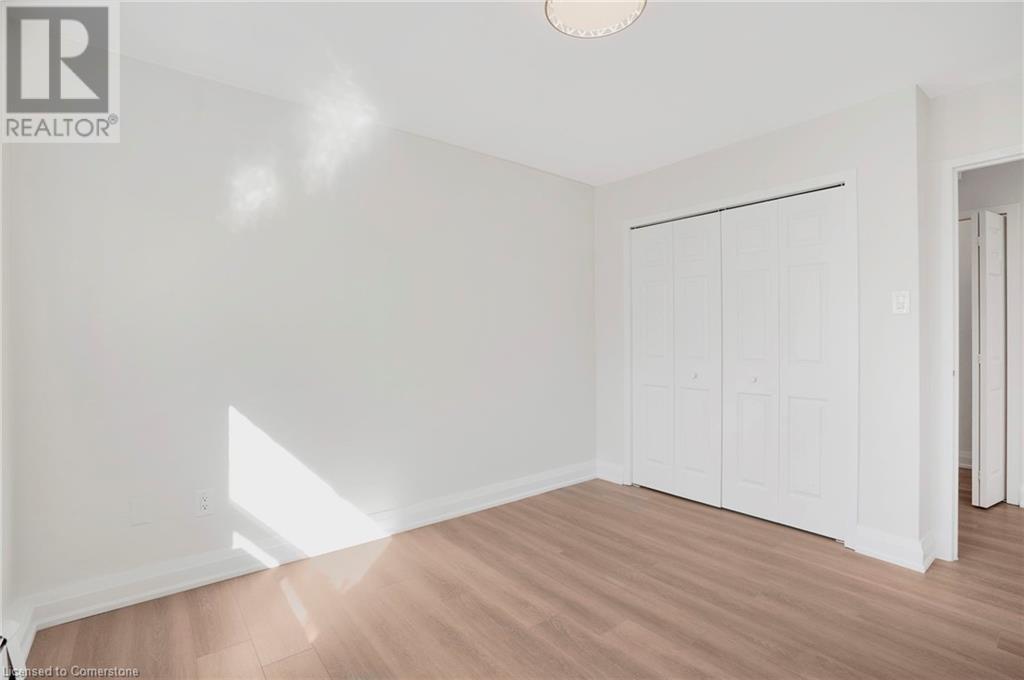Hamilton
Burlington
Niagara
579 Clare Avenue Unit# 106 Welland, Ontario L3C 3B7
$2,250 Monthly
Insurance, Heat, Landscaping, Property Management, Water, Exterior Maintenance
Modern, newly renovated 2-bedroom apartment on the main floor of a well-maintained building with elevator access. This bright unit features stylish finishes, brand new stainless steel appliances, contemporary cabinetry, hard surface flooring, and a fresh, neutral colour palette throughout. Enjoy a private terrace with direct access to green space and a view of the adjacent park perfect for families or nature lovers. Heat and water are included; tenant pays hydro. Coin-operated laundry in the building. Parking available for $25/month. Pet-friendly with restrictions. Smoke-free building. Excellent location close to schools, shopping, transit, and everyday amenities. Applicants must provide full credit report, proof of income, and completed application. (id:52581)
Property Details
| MLS® Number | 40709372 |
| Property Type | Single Family |
| Amenities Near By | Park, Playground, Public Transit |
| Features | Balcony, Paved Driveway, Laundry- Coin Operated |
Building
| Bathroom Total | 1 |
| Bedrooms Above Ground | 2 |
| Bedrooms Total | 2 |
| Appliances | Refrigerator, Stove |
| Basement Type | None |
| Construction Style Attachment | Attached |
| Cooling Type | None |
| Exterior Finish | Concrete |
| Heating Type | Other, Radiant Heat |
| Stories Total | 1 |
| Size Interior | 875 Sqft |
| Type | Apartment |
| Utility Water | Municipal Water |
Land
| Acreage | No |
| Land Amenities | Park, Playground, Public Transit |
| Sewer | Municipal Sewage System |
| Size Frontage | 158 Ft |
| Size Total Text | Unknown |
| Zoning Description | Res |
Rooms
| Level | Type | Length | Width | Dimensions |
|---|---|---|---|---|
| Main Level | Living Room | 11'8'' x 14'0'' | ||
| Main Level | Dining Room | 7'5'' x 10'5'' | ||
| Main Level | Kitchen | 7'5'' x 7'0'' | ||
| Main Level | Bedroom | 11'8'' x 10'0'' | ||
| Main Level | Bedroom | 11'3'' x 12'7'' | ||
| Main Level | 4pc Bathroom | 8'1'' x 4'9'' |
https://www.realtor.ca/real-estate/28063625/579-clare-avenue-unit-106-welland



















