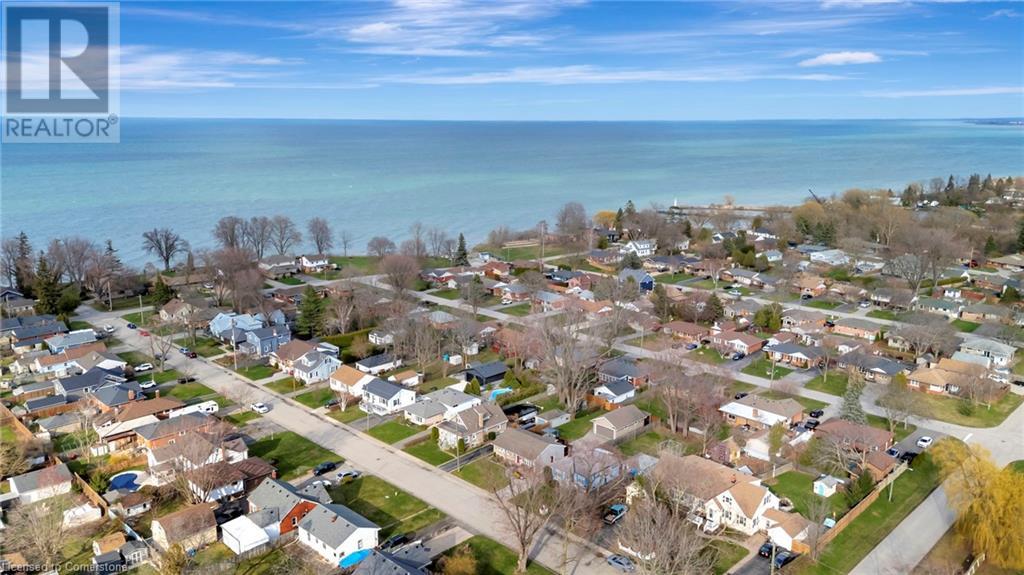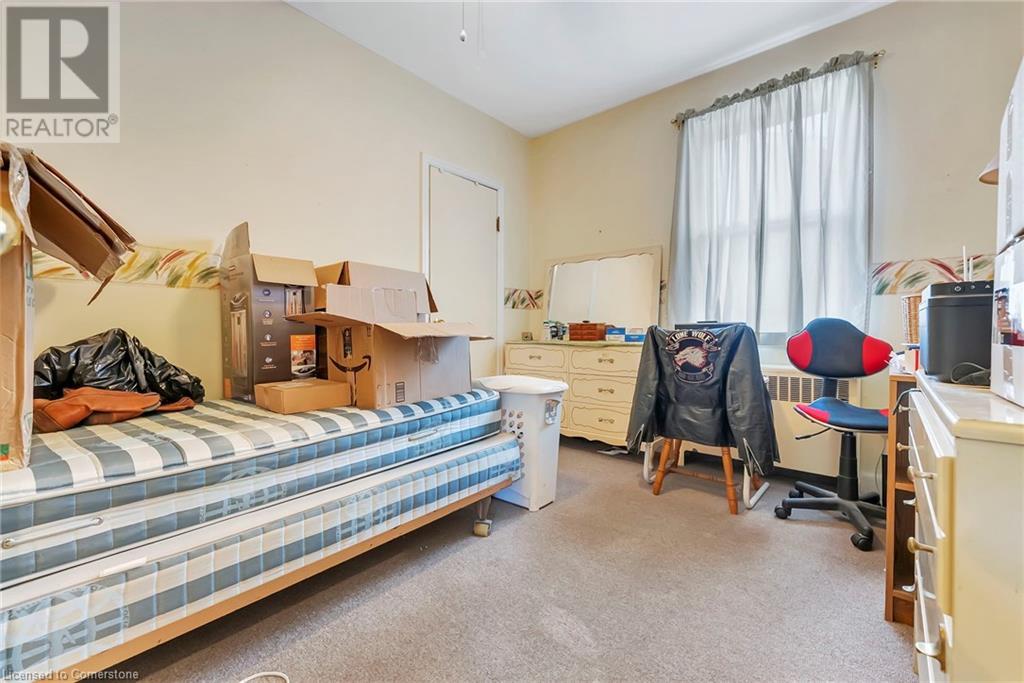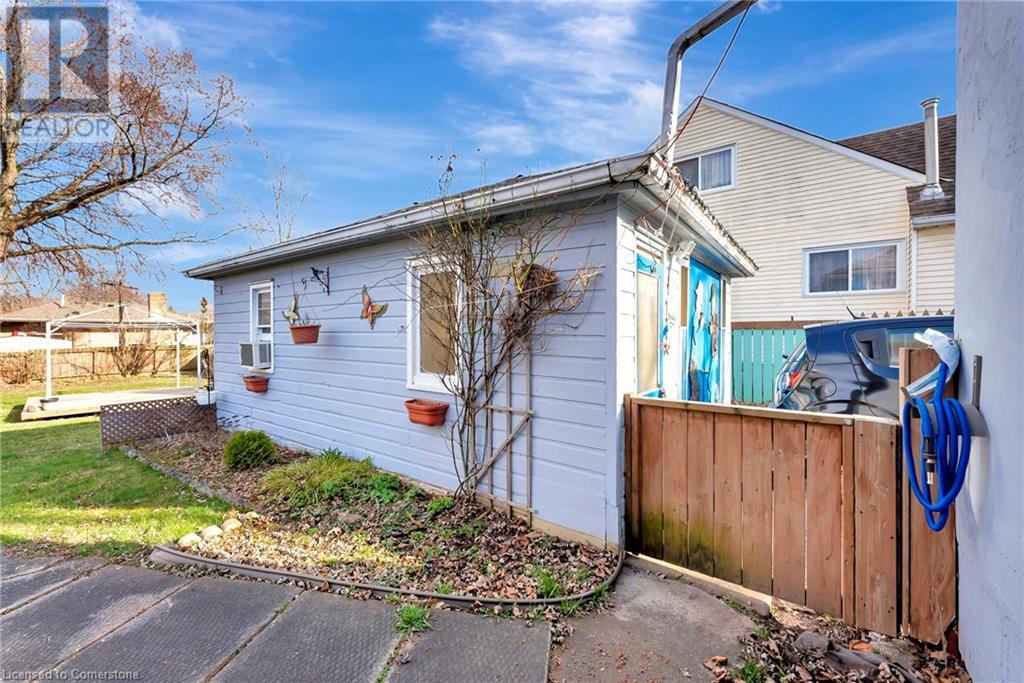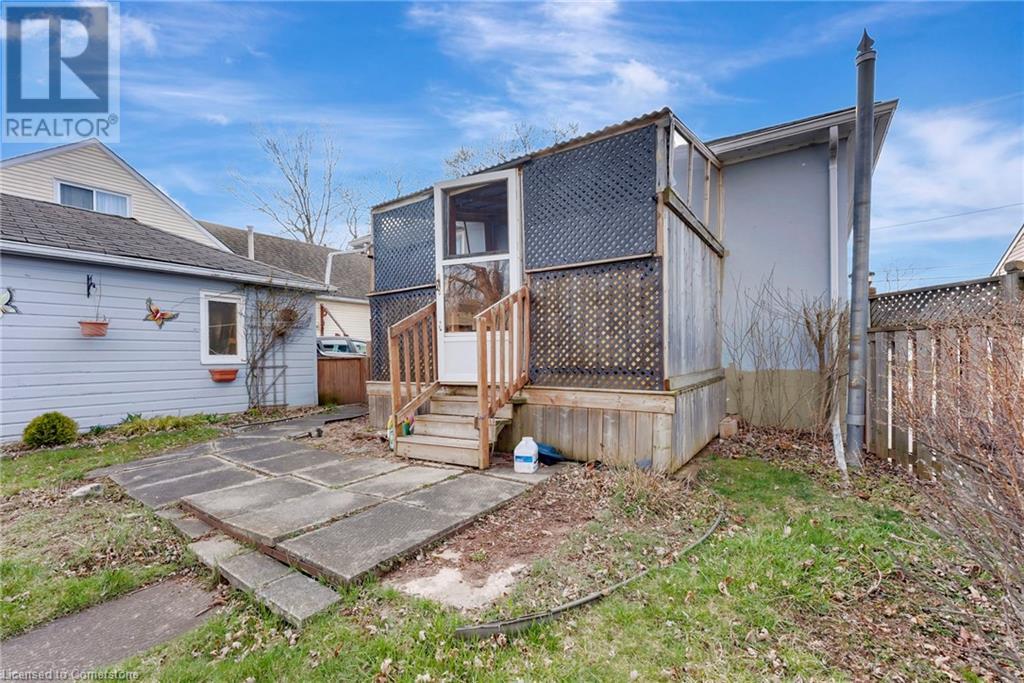Hamilton
Burlington
Niagara
58 Fairview Road Grimsby, Ontario L3M 3L5
$349,000
Welcome to 58 Fairview Road, nestled in the heart of desirable Grimsby Beach! This charming 2-bedroom bungalow sits on a beautifully oversized 50 ft x 147 ft lot in a quiet, family-friendly neighbourhood just steps from Lake Ontario. Offering excellent curb appeal and a detached 1-car garage with a private driveway for 4 vehicles and separate side entrance, this home is perfect for first-time buyers, downsizers, or investors. Step inside to discover a warm and functional layout featuring an inviting eat-in kitchen, a bright living area, and a full finished basement for additional living space or recreation. The main-level laundry room adds convenience and flexibility easily convert it into a 3rd bedroom or office. Walk out to the covered back porch, ideal for morning coffee or relaxing evenings overlooking the spacious backyard. Enjoy quick access to the QEW, shopping, parks, schools, places of worship, and local beaches. Whether you're looking to settle into a quiet lakeside community or invest in a growing area, this well-maintained home offers the lifestyle and location you've been waiting for. (id:52581)
Property Details
| MLS® Number | 40717652 |
| Property Type | Single Family |
| Amenities Near By | Beach, Hospital, Park, Schools, Shopping |
| Community Features | Quiet Area |
| Equipment Type | None |
| Features | Paved Driveway |
| Parking Space Total | 5 |
| Rental Equipment Type | None |
Building
| Bathroom Total | 1 |
| Bedrooms Above Ground | 2 |
| Bedrooms Total | 2 |
| Appliances | Dryer, Refrigerator, Stove, Washer, Window Coverings |
| Architectural Style | Bungalow |
| Basement Development | Finished |
| Basement Type | Full (finished) |
| Constructed Date | 1950 |
| Construction Style Attachment | Detached |
| Cooling Type | None |
| Exterior Finish | Aluminum Siding |
| Foundation Type | Unknown |
| Heating Type | Forced Air, Hot Water Radiator Heat |
| Stories Total | 1 |
| Size Interior | 947 Sqft |
| Type | House |
| Utility Water | Unknown |
Parking
| Detached Garage |
Land
| Access Type | Highway Nearby |
| Acreage | No |
| Land Amenities | Beach, Hospital, Park, Schools, Shopping |
| Sewer | Municipal Sewage System |
| Size Depth | 147 Ft |
| Size Frontage | 50 Ft |
| Size Total Text | Under 1/2 Acre |
| Zoning Description | R2 |
Rooms
| Level | Type | Length | Width | Dimensions |
|---|---|---|---|---|
| Basement | Storage | Measurements not available | ||
| Basement | Utility Room | Measurements not available | ||
| Basement | Recreation Room | Measurements not available | ||
| Main Level | Laundry Room | 9'5'' x 8'10'' | ||
| Main Level | 4pc Bathroom | Measurements not available | ||
| Main Level | Bedroom | 7'10'' x 9'8'' | ||
| Main Level | Primary Bedroom | 9'0'' x 10'0'' | ||
| Main Level | Living Room | 12'3'' x 10'0'' | ||
| Main Level | Eat In Kitchen | 10'2'' x 8'10'' |
https://www.realtor.ca/real-estate/28182217/58-fairview-road-grimsby









































