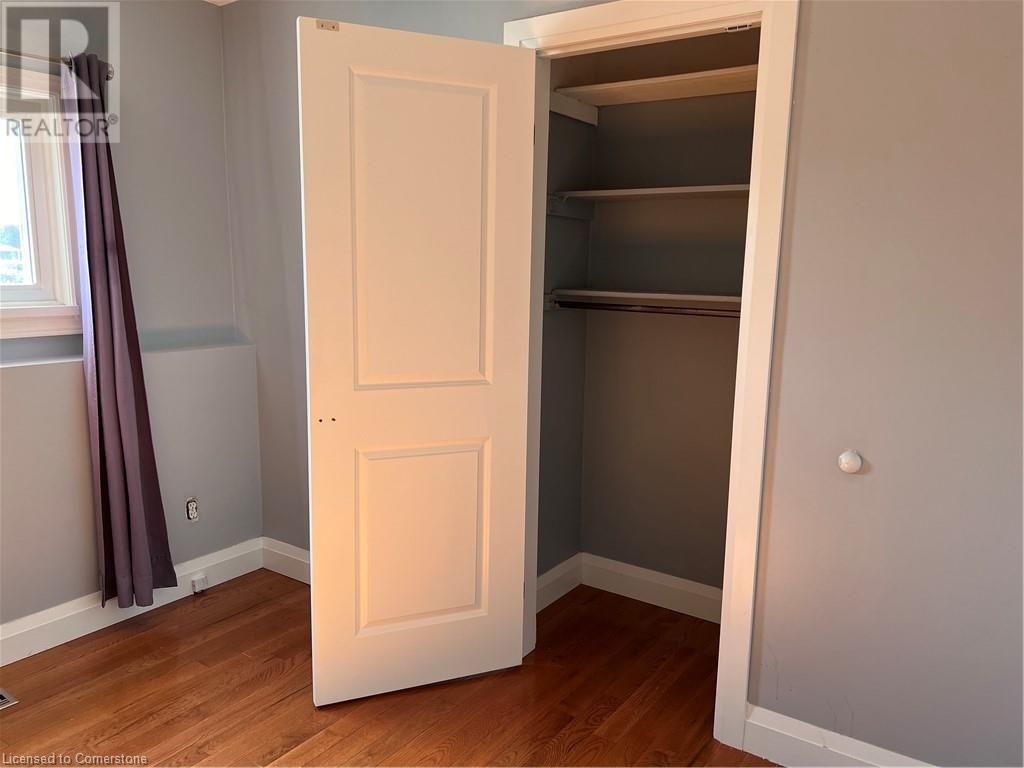Hamilton
Burlington
Niagara
585 Mohawk Road E Unit# Upper Hamilton, Ontario L8V 2J8
3 Bedroom
1 Bathroom
1100 sqft
Bungalow
Central Air Conditioning
Forced Air
$2,699 Monthly
Welcome to 585 Mohawk Road East. This 3 Bedroom Upper Level, located conveniently on the Hamilton East Mountain, on the bus route, with easy access to highway and schools. Enter into the welcoming sun filled huge Living Room, Dining Room and the spacious Kitchen with modern cabinetry and stainless steel appliances, Dishwasher and en suite Washer and Dryer. With 3 generously sized Bedrooms and Full Bathroom, this Unit ensures ample room and comfort for your family. Fenced and Shared big Backyard is also a huge bonus. Utilities to be split 60/40. (id:52581)
Property Details
| MLS® Number | 40707427 |
| Property Type | Single Family |
| Amenities Near By | Hospital, Place Of Worship, Public Transit, Schools |
| Equipment Type | None |
| Features | Paved Driveway |
| Parking Space Total | 2 |
| Rental Equipment Type | None |
Building
| Bathroom Total | 1 |
| Bedrooms Above Ground | 3 |
| Bedrooms Total | 3 |
| Appliances | Dishwasher, Dryer, Microwave, Refrigerator, Stove, Washer, Hood Fan, Window Coverings |
| Architectural Style | Bungalow |
| Basement Type | None |
| Constructed Date | 1963 |
| Construction Style Attachment | Detached |
| Cooling Type | Central Air Conditioning |
| Exterior Finish | Aluminum Siding, Brick |
| Fire Protection | Smoke Detectors |
| Foundation Type | Block |
| Heating Fuel | Natural Gas |
| Heating Type | Forced Air |
| Stories Total | 1 |
| Size Interior | 1100 Sqft |
| Type | House |
| Utility Water | Lake/river Water Intake |
Land
| Acreage | No |
| Land Amenities | Hospital, Place Of Worship, Public Transit, Schools |
| Sewer | Municipal Sewage System |
| Size Depth | 119 Ft |
| Size Frontage | 57 Ft |
| Size Total Text | Under 1/2 Acre |
| Zoning Description | C |
Rooms
| Level | Type | Length | Width | Dimensions |
|---|---|---|---|---|
| Main Level | Laundry Room | Measurements not available | ||
| Main Level | Bedroom | 10'0'' x 8'0'' | ||
| Main Level | Bedroom | 10'0'' x 8'3'' | ||
| Main Level | Primary Bedroom | 10'0'' x 10'0'' | ||
| Main Level | Eat In Kitchen | 11'0'' x 10'0'' | ||
| Main Level | Dining Room | 9'8'' x 9'5'' | ||
| Main Level | Living Room | 17'0'' x 13'0'' | ||
| Main Level | 4pc Bathroom | 9'3'' x 5'0'' |
https://www.realtor.ca/real-estate/28039130/585-mohawk-road-e-unit-upper-hamilton





















































