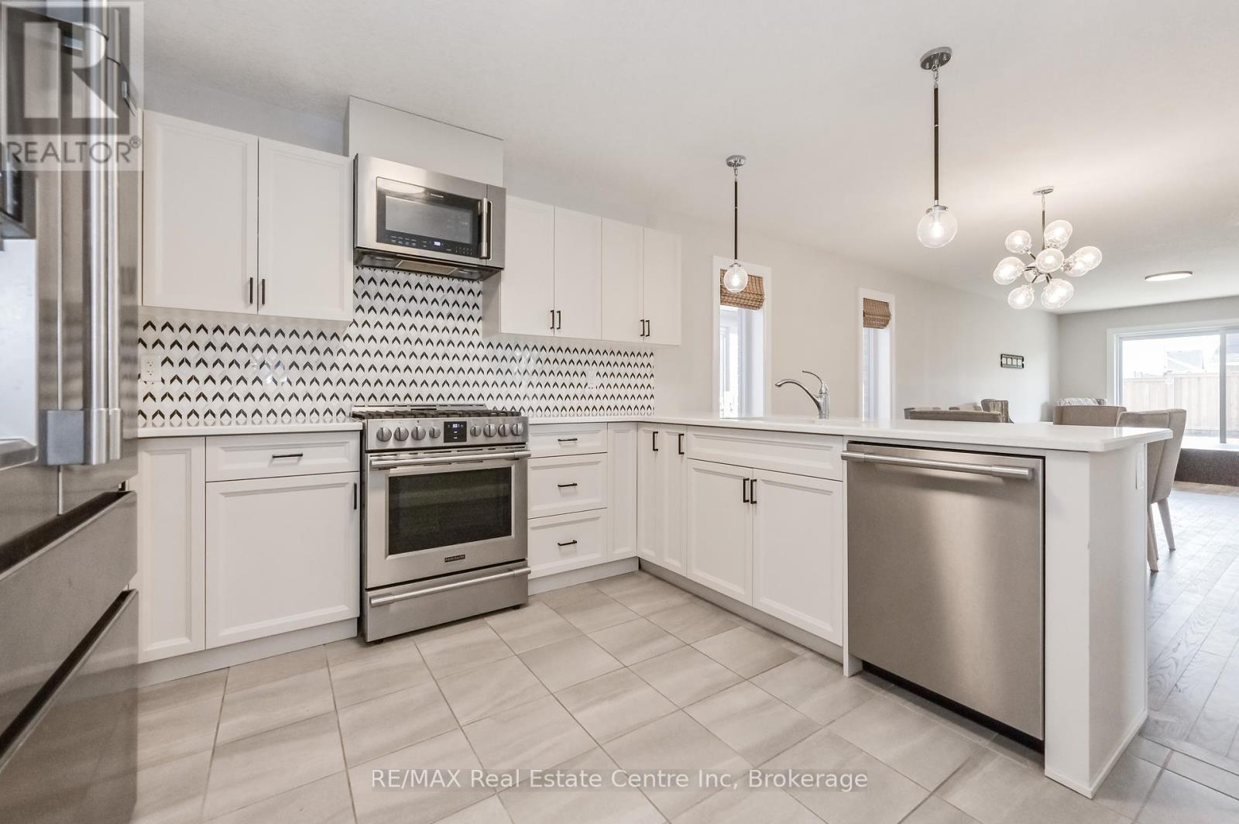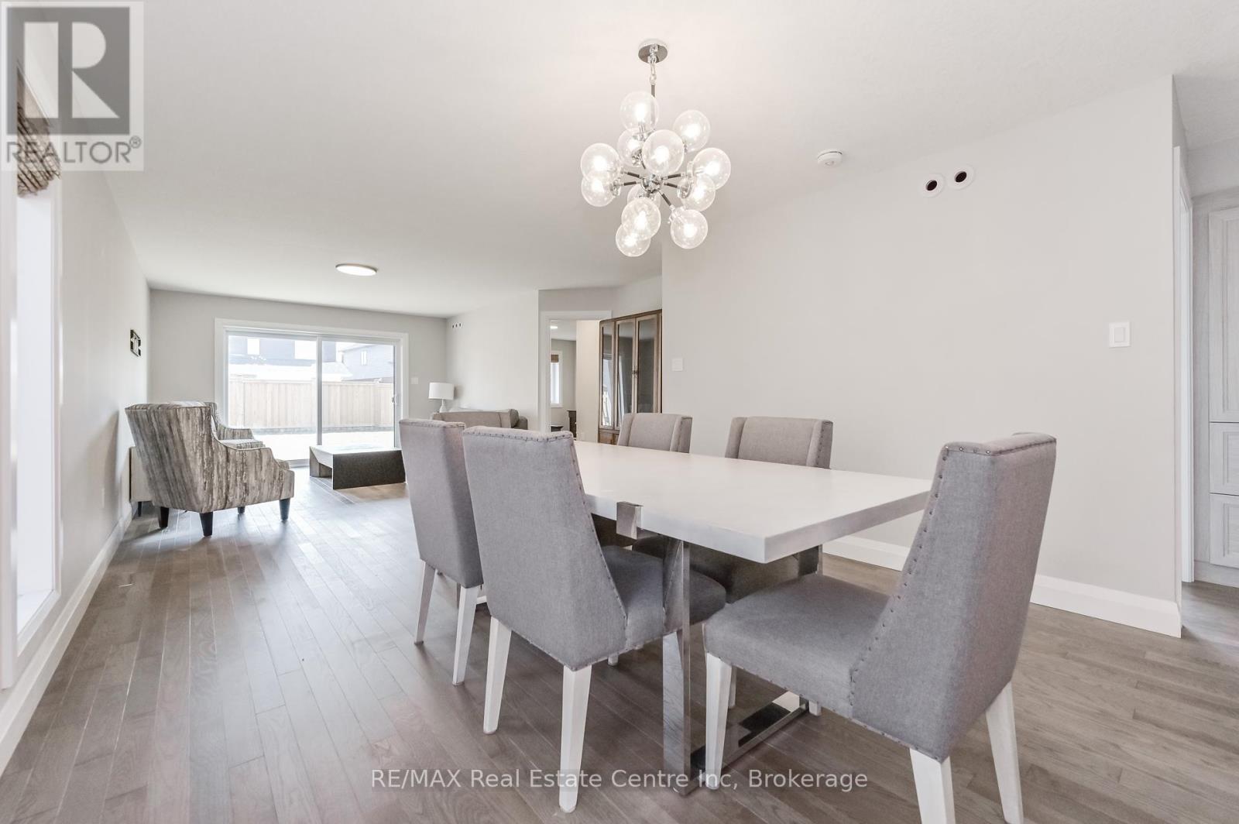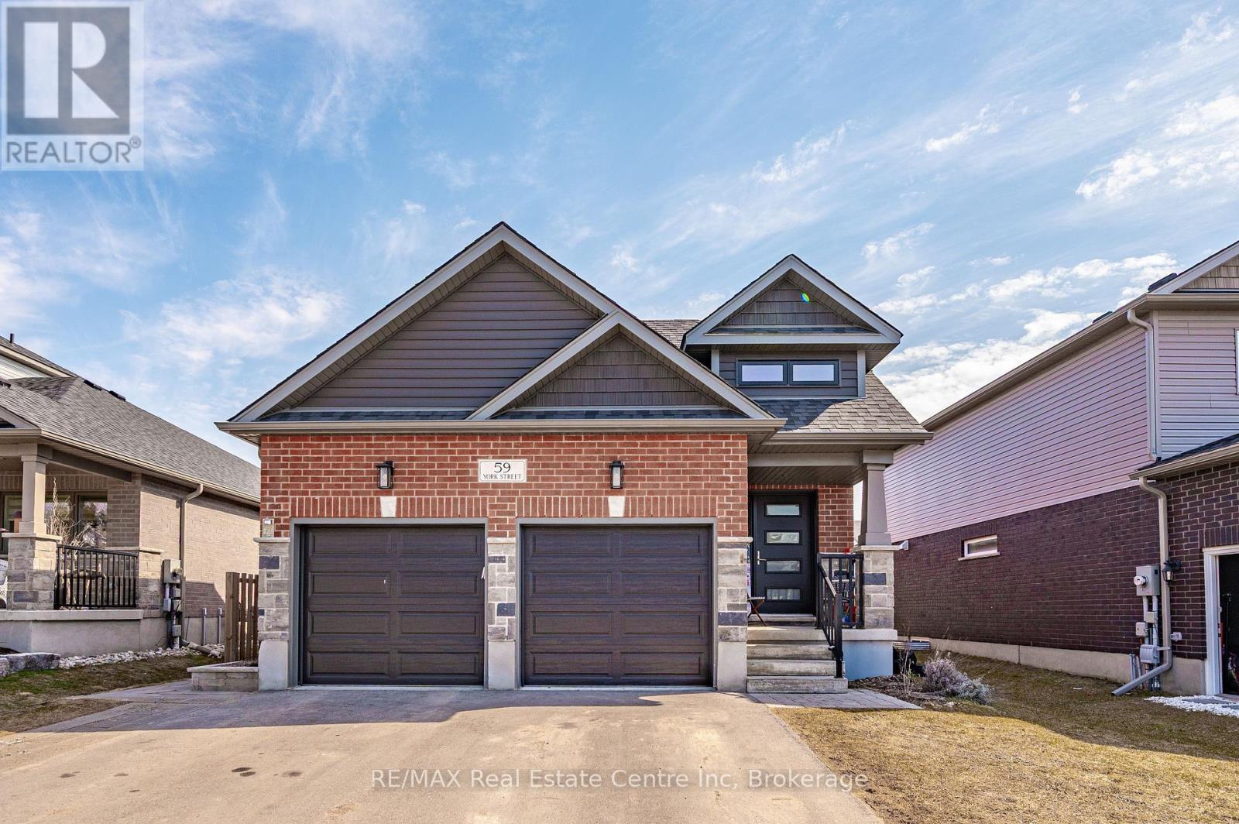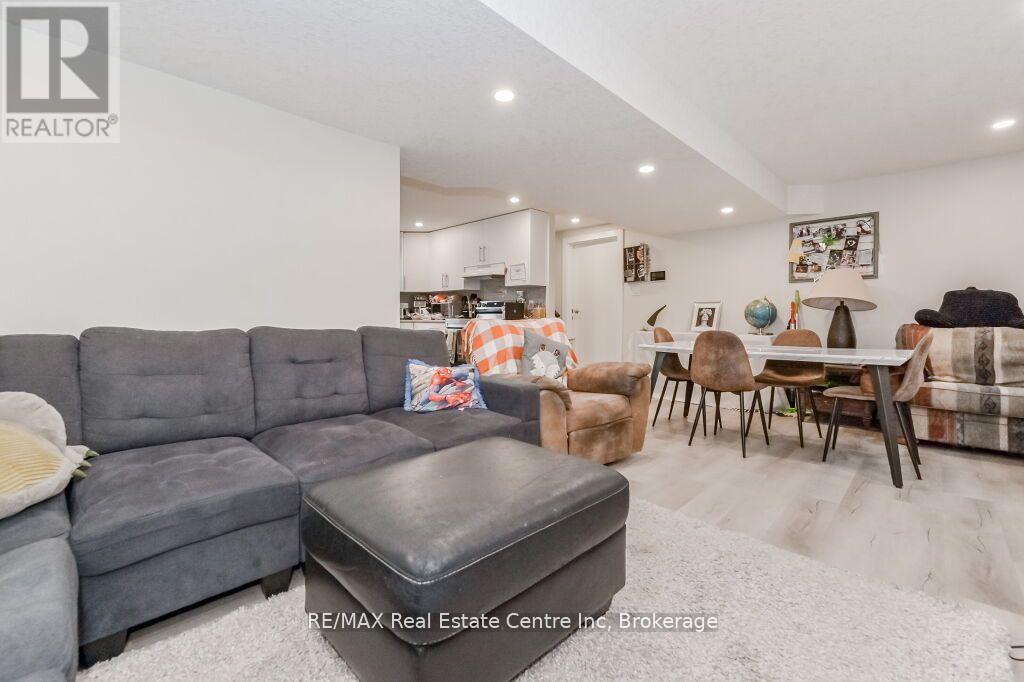Hamilton
Burlington
Niagara
59 York Street E Centre Wellington (Elora/salem), Ontario N0B 1S0
$999,900
Welcome to 59 York St E, Elora A Home with Versatile Living Options! This beautifully designed bungalow in the heart of Elora offers exceptional flexibility, whether you're looking for a spacious single-family residence or an income-generating property. Currently set up as a legal duplex, the home can easily be converted back into a full single-family home by simply removing an interior door, making it ideal for a range of living arrangements. The main floor features a bright and spacious 2-bedroom layout. The primary bedroom includes a walk-through closet and a luxurious 4-piece ensuite with a tiled glass shower. A second 4-piece bathroom adds convenience, and built-in cabinetry in the hallway offers smart storage solutions. At the heart of the home is the chefs kitchen, complete with stainless steel appliances, a gas stove, tiled backsplash, and an oversized island perfect for meal prep, entertaining, or family gatherings. The kitchen opens to a welcoming dining area and great room, with sliding doors that lead to a covered back patio, ideal for outdoor dining and relaxation. The fully legal basement features two large bedrooms with generous windows that bring in natural light, a full kitchen, separate laundry room, and ample storage space. This home is Net-Zero offering ultra-low utility bills. Whether used for rental income, multigenerational living, or as a guest suite, the lower level adds tremendous value and flexibility. Situated just steps from Elora's vibrant shops, parks, and scenic trails, 59 York St E is a rare opportunity to own a flexible, energy-efficient home in one of Ontarios most charming communities. (id:52581)
Property Details
| MLS® Number | X12032661 |
| Property Type | Single Family |
| Community Name | Elora/Salem |
| Parking Space Total | 4 |
Building
| Bathroom Total | 3 |
| Bedrooms Above Ground | 2 |
| Bedrooms Below Ground | 2 |
| Bedrooms Total | 4 |
| Age | 0 To 5 Years |
| Appliances | Water Softener, Garage Door Opener Remote(s), Dryer, Microwave, Hood Fan, Stove, Washer, Refrigerator |
| Architectural Style | Bungalow |
| Basement Features | Apartment In Basement, Separate Entrance |
| Basement Type | N/a |
| Construction Style Attachment | Detached |
| Cooling Type | Central Air Conditioning |
| Exterior Finish | Vinyl Siding, Brick |
| Foundation Type | Poured Concrete |
| Heating Fuel | Natural Gas |
| Heating Type | Forced Air |
| Stories Total | 1 |
| Size Interior | 1100 - 1500 Sqft |
| Type | House |
| Utility Water | Municipal Water |
Parking
| Attached Garage | |
| Garage |
Land
| Acreage | No |
| Sewer | Sanitary Sewer |
| Size Depth | 129 Ft |
| Size Frontage | 42 Ft ,3 In |
| Size Irregular | 42.3 X 129 Ft |
| Size Total Text | 42.3 X 129 Ft |
| Zoning Description | R1c |
Rooms
| Level | Type | Length | Width | Dimensions |
|---|---|---|---|---|
| Basement | Bedroom 3 | 4.34 m | 3.66 m | 4.34 m x 3.66 m |
| Basement | Bedroom 4 | 3.86 m | 3.08 m | 3.86 m x 3.08 m |
| Basement | Living Room | 6.4 m | 3.58 m | 6.4 m x 3.58 m |
| Basement | Kitchen | 2.9 m | 2.69 m | 2.9 m x 2.69 m |
| Main Level | Bedroom | 4.27 m | 3.53 m | 4.27 m x 3.53 m |
| Main Level | Bedroom 2 | 3.66 m | 3.51 m | 3.66 m x 3.51 m |
| Main Level | Kitchen | 4.24 m | 3.63 m | 4.24 m x 3.63 m |
| Main Level | Great Room | 4.42 m | 3.66 m | 4.42 m x 3.66 m |
| Main Level | Dining Room | 3.63 m | 3.66 m | 3.63 m x 3.66 m |
https://www.realtor.ca/real-estate/28053764/59-york-street-e-centre-wellington-elorasalem-elorasalem



























