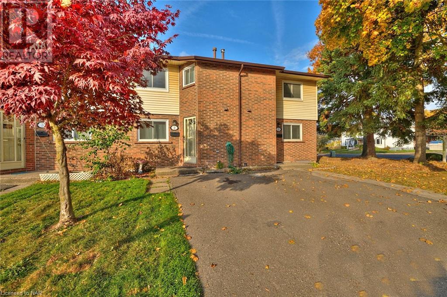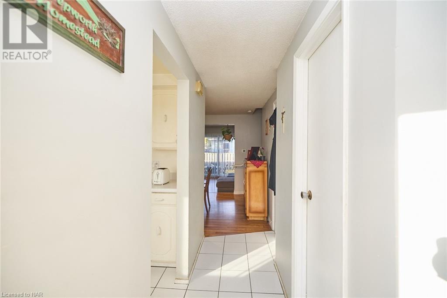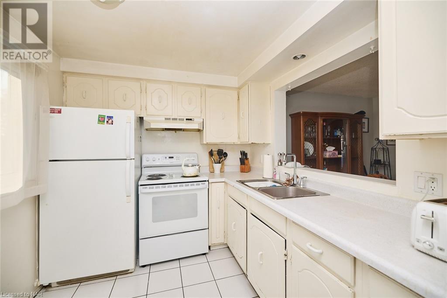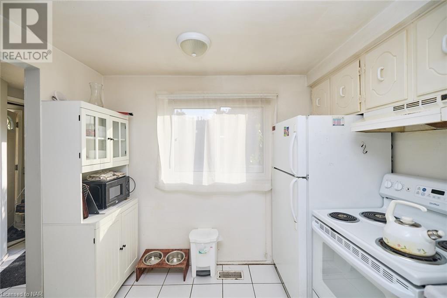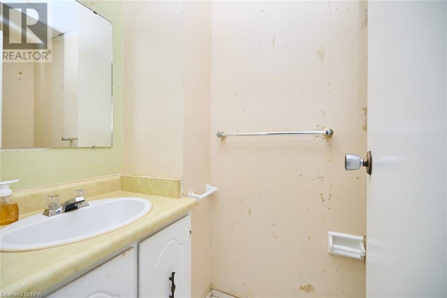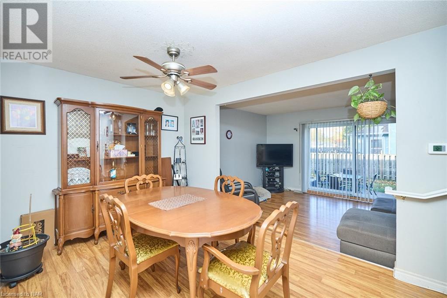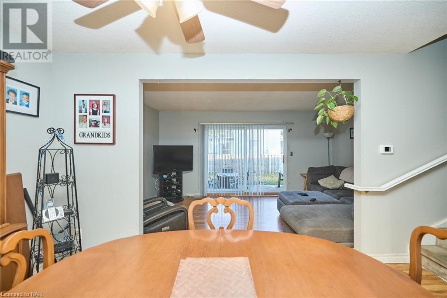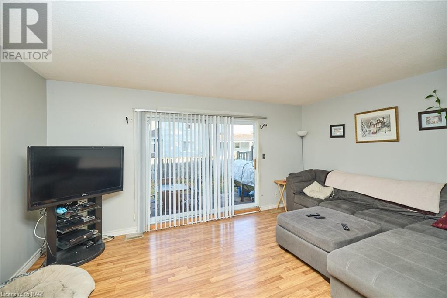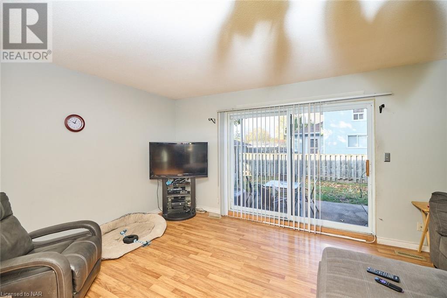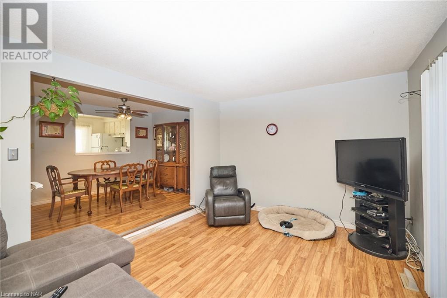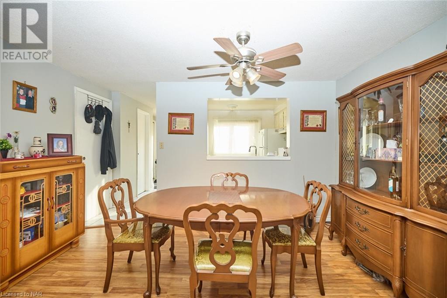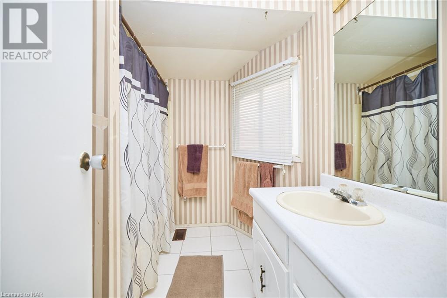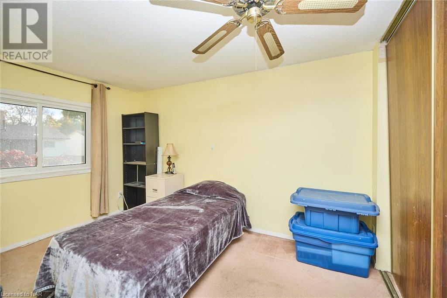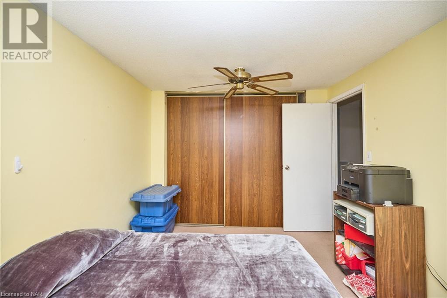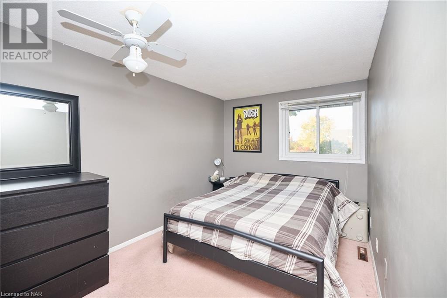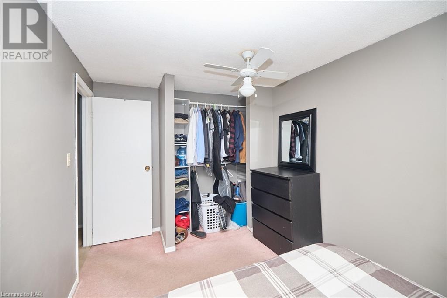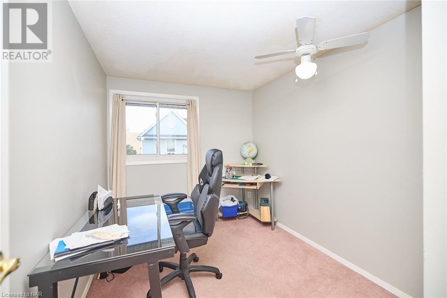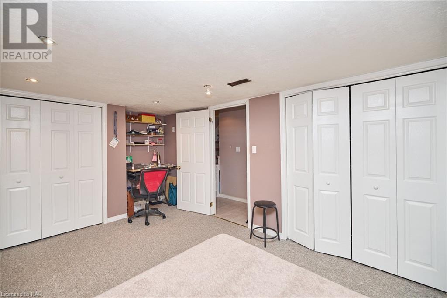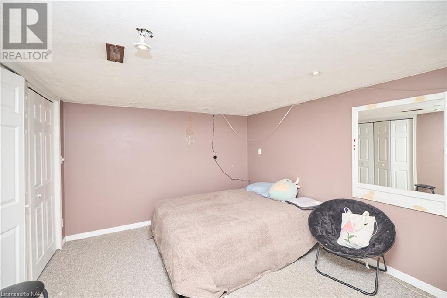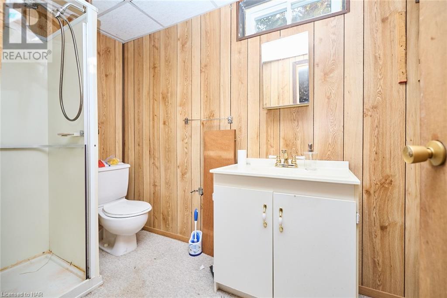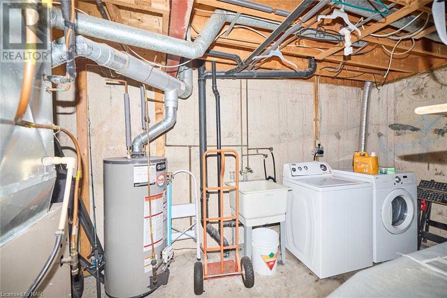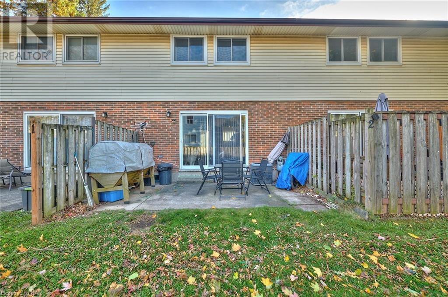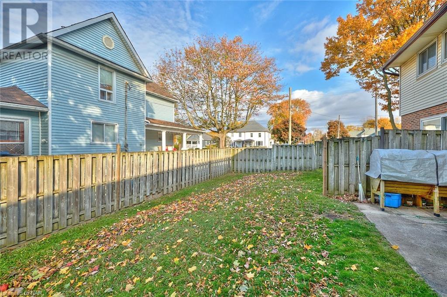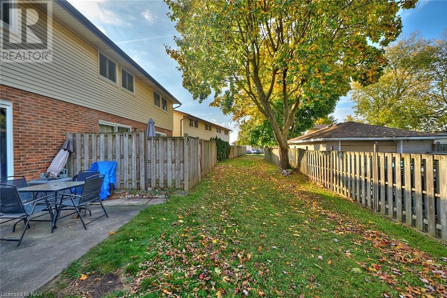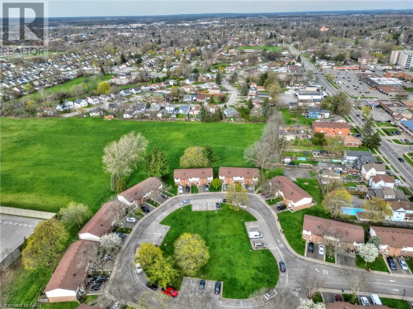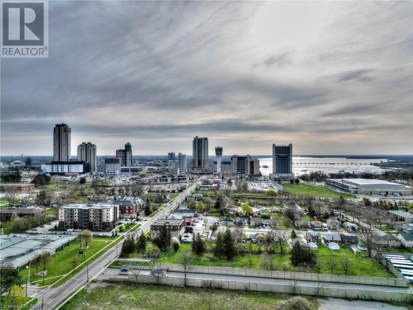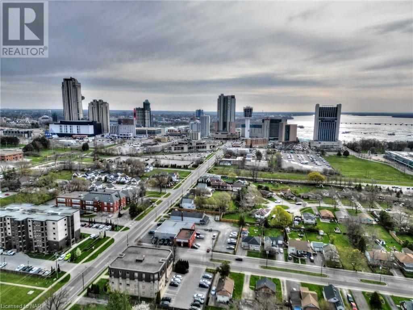Hamilton
Burlington
Niagara
5982 Dunn Street Unit# 2 Niagara Falls, Ontario L2G 7J9
$434,999Maintenance, Insurance, Water, Parking
$400 Monthly
Maintenance, Insurance, Water, Parking
$400 MonthlyWelcome to this 3 bedroom 2.5 bath 2 storey townhouse located in Rainbow Village. This home offers on the main floor a 2pc bath, kitchen, dinette area, spacious living room with sliding patio doors that lead to your backyard and patio. On the upper level you will find three bedrooms and a four piece bath. The lower level offers a rec room, storage area, and a three pc bath. The townhouse is perfect for the first time buyer or investors. With this location second to none, you're just moments away from shopping, schools, restaurants, parks, golfing, and of course, the majestic Niagara Falls. Don't miss out on this opportunity to own a home slice in one of Niagara Falls' most sought-after neighborhoods. Schedule your viewing today and make this house your home sweet home! (id:52581)
Property Details
| MLS® Number | 40669852 |
| Property Type | Single Family |
| Amenities Near By | Golf Nearby, Public Transit, Schools |
| Parking Space Total | 1 |
Building
| Bathroom Total | 3 |
| Bedrooms Above Ground | 3 |
| Bedrooms Total | 3 |
| Architectural Style | 2 Level |
| Basement Development | Partially Finished |
| Basement Type | Full (partially Finished) |
| Construction Style Attachment | Attached |
| Cooling Type | Central Air Conditioning |
| Exterior Finish | Brick, Metal |
| Fixture | Ceiling Fans |
| Foundation Type | Poured Concrete |
| Half Bath Total | 1 |
| Heating Fuel | Natural Gas |
| Heating Type | Forced Air |
| Stories Total | 2 |
| Size Interior | 1050 Sqft |
| Type | Row / Townhouse |
| Utility Water | Municipal Water |
Land
| Access Type | Highway Access |
| Acreage | No |
| Land Amenities | Golf Nearby, Public Transit, Schools |
| Sewer | Municipal Sewage System |
| Size Total Text | Unknown |
| Zoning Description | R4 |
Rooms
| Level | Type | Length | Width | Dimensions |
|---|---|---|---|---|
| Second Level | 4pc Bathroom | Measurements not available | ||
| Second Level | Bedroom | 11'4'' x 7'9'' | ||
| Second Level | Bedroom | 8'6'' x 14'2'' | ||
| Second Level | Primary Bedroom | 9'7'' x 12'4'' | ||
| Basement | 3pc Bathroom | Measurements not available | ||
| Lower Level | Recreation Room | 10'7'' x 16'2'' | ||
| Main Level | 2pc Bathroom | Measurements not available | ||
| Main Level | Living Room | 11'1'' x 16'6'' | ||
| Main Level | Dinette | 8'2'' x 13'2'' | ||
| Main Level | Kitchen | 9'2'' x 8'0'' |
https://www.realtor.ca/real-estate/27591195/5982-dunn-street-unit-2-niagara-falls


