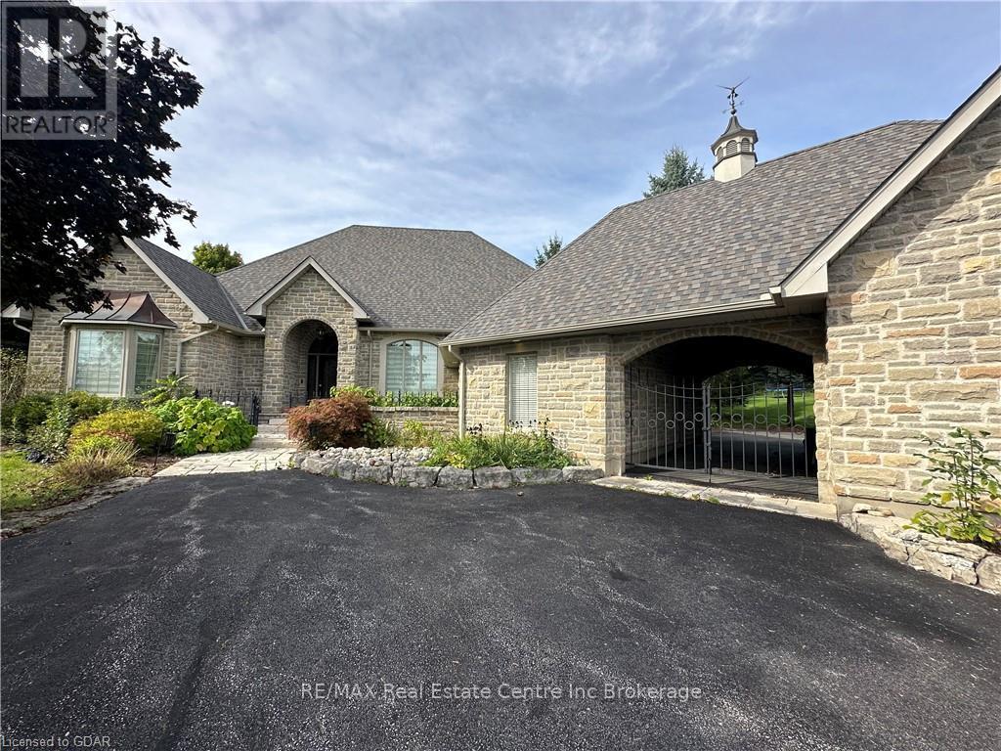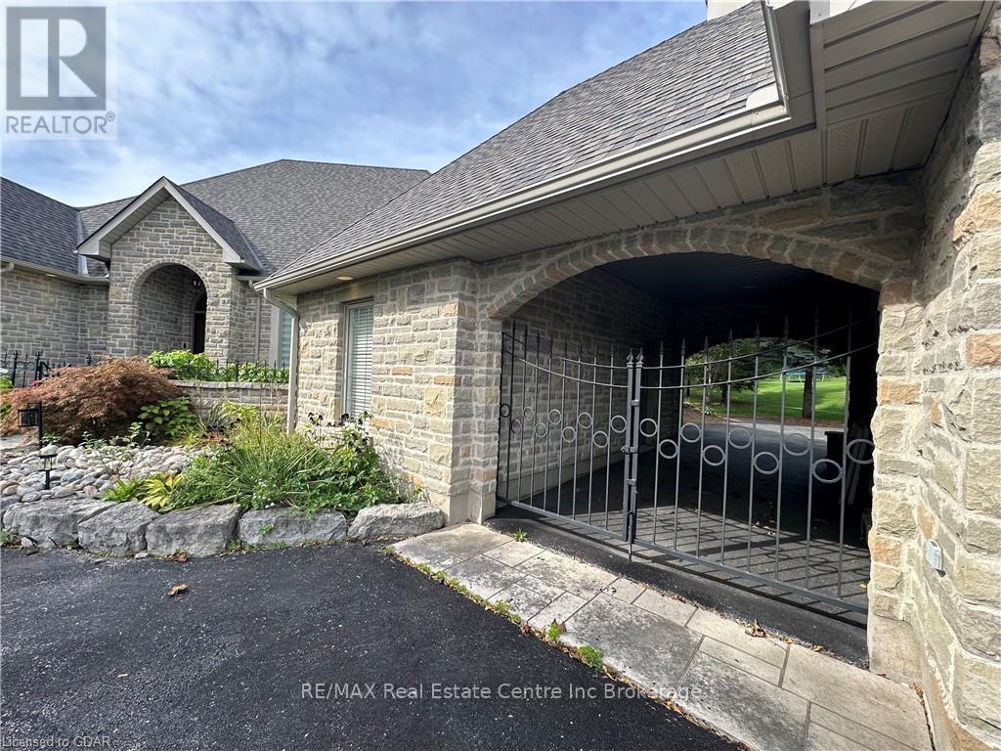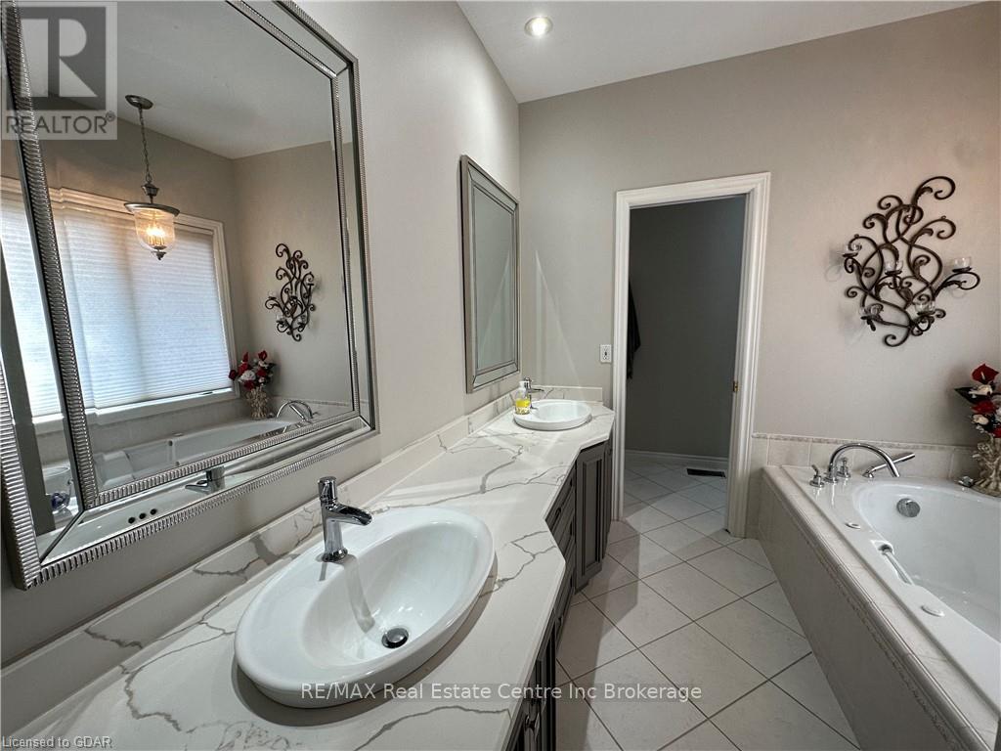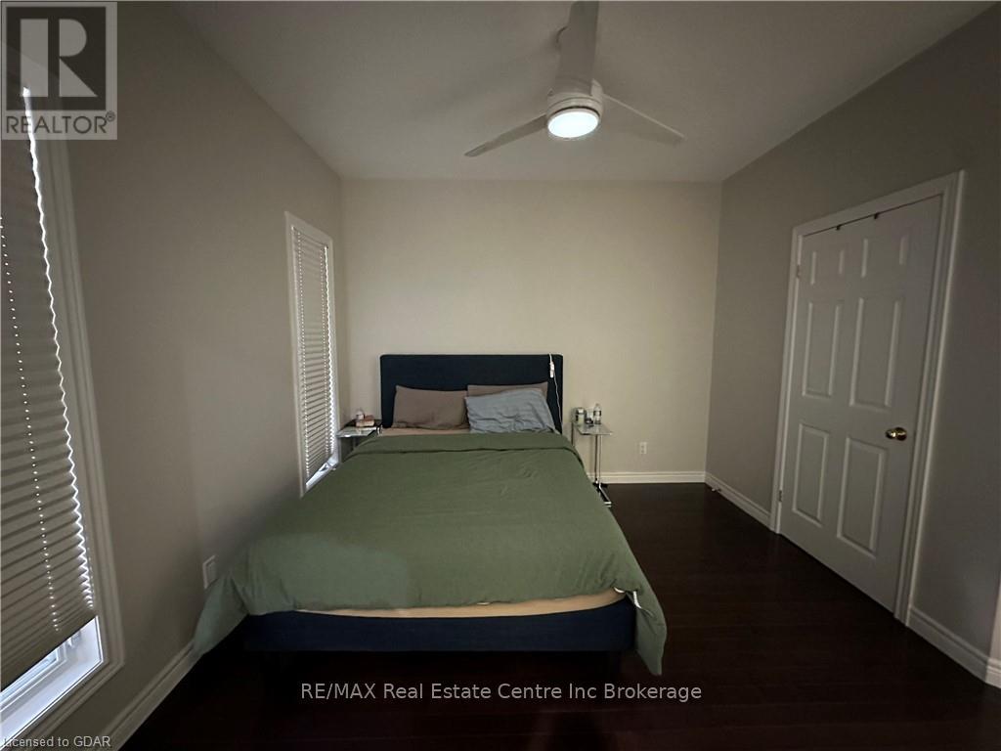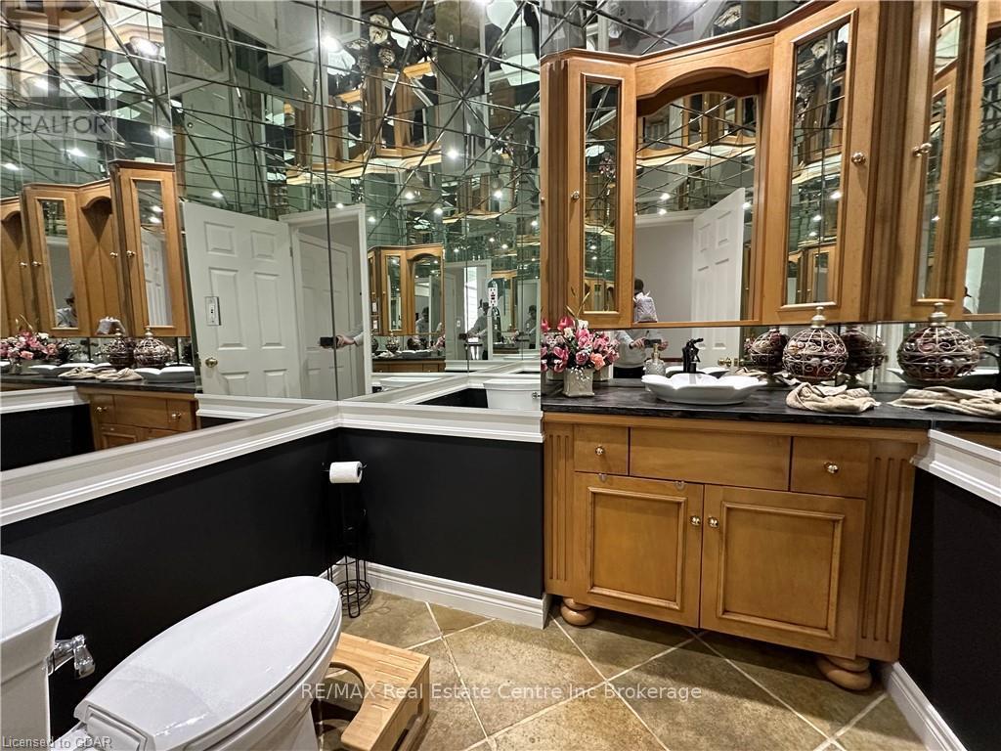Hamilton
Burlington
Niagara
6 Fox Puslinch, Ontario N1H 6H9
$4,500 Monthly
Don't miss this rare opportunity to rent the upper level of a beautiful home in a prestigious neighborhood, priced at $4,500/month. This spacious residence features three bedrooms and three bathrooms, offering over 2,745 square feet of luxurious living space. With its expansive layout, this home is perfect for families or professionals seeking comfort and style. You'll love the huge backyard, ideal for outdoor living and entertaining in your private oasis. Located near the 401 and just minutes from Guelph, this property offers easy access for commuting and enjoying local amenities. Rarely does a home become available in this sought-after area, so schedule your viewing today and experience the lifestyle you deserve! (id:52581)
Property Details
| MLS® Number | X11898340 |
| Property Type | Single Family |
| Community Name | Rural Puslinch |
| Features | Flat Site |
| Parking Space Total | 13 |
Building
| Bathroom Total | 3 |
| Bedrooms Above Ground | 3 |
| Bedrooms Total | 3 |
| Amenities | Fireplace(s) |
| Appliances | Dishwasher, Dryer, Garage Door Opener, Microwave, Range, Refrigerator, Stove, Washer, Window Coverings |
| Architectural Style | Bungalow |
| Basement Development | Partially Finished |
| Basement Type | Partial (partially Finished) |
| Construction Style Attachment | Detached |
| Cooling Type | Central Air Conditioning |
| Exterior Finish | Wood, Stone |
| Fire Protection | Alarm System, Smoke Detectors |
| Fireplace Present | Yes |
| Fireplace Total | 1 |
| Half Bath Total | 1 |
| Heating Fuel | Natural Gas |
| Heating Type | Forced Air |
| Stories Total | 1 |
| Type | House |
Parking
| Attached Garage |
Land
| Acreage | Yes |
| Sewer | Sanitary Sewer |
| Size Frontage | 152.33 M |
| Size Irregular | 152.33 |
| Size Total | 152.3300|1/2 - 1.99 Acres |
| Size Total Text | 152.3300|1/2 - 1.99 Acres |
| Zoning Description | R2 |
Rooms
| Level | Type | Length | Width | Dimensions |
|---|---|---|---|---|
| Main Level | Bathroom | Measurements not available | ||
| Main Level | Dining Room | 4.01 m | 4.11 m | 4.01 m x 4.11 m |
| Main Level | Kitchen | 7.57 m | 3.66 m | 7.57 m x 3.66 m |
| Main Level | Family Room | 6.17 m | 5.87 m | 6.17 m x 5.87 m |
| Main Level | Den | 4.37 m | 3.76 m | 4.37 m x 3.76 m |
| Main Level | Primary Bedroom | 5.13 m | 4.98 m | 5.13 m x 4.98 m |
| Main Level | Bathroom | Measurements not available | ||
| Main Level | Bedroom | 3.96 m | 3.1 m | 3.96 m x 3.1 m |
| Main Level | Bedroom | 3.4 m | 3.73 m | 3.4 m x 3.73 m |
| Main Level | Bathroom | Measurements not available |
https://www.realtor.ca/real-estate/27749597/6-fox-puslinch-rural-puslinch



