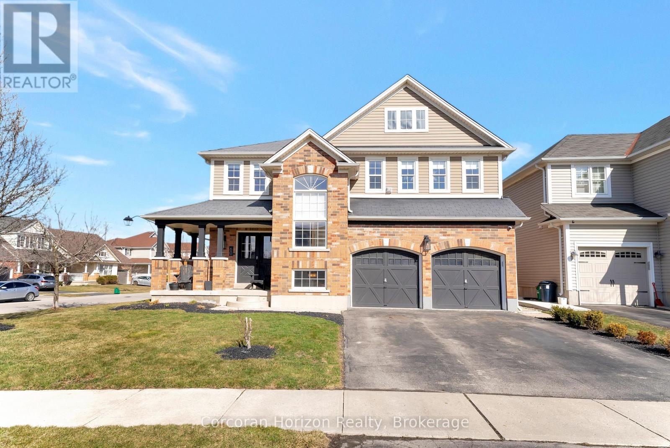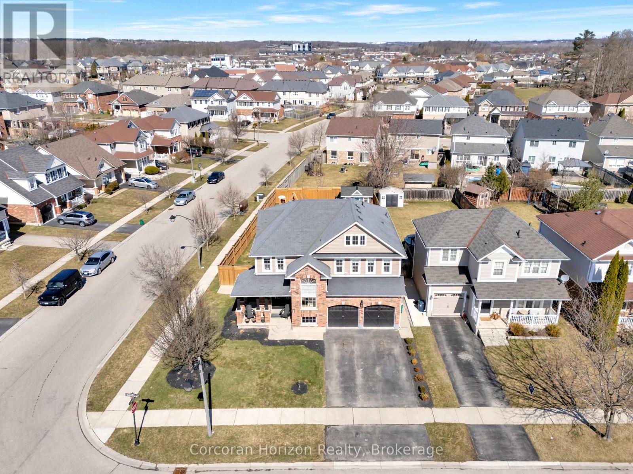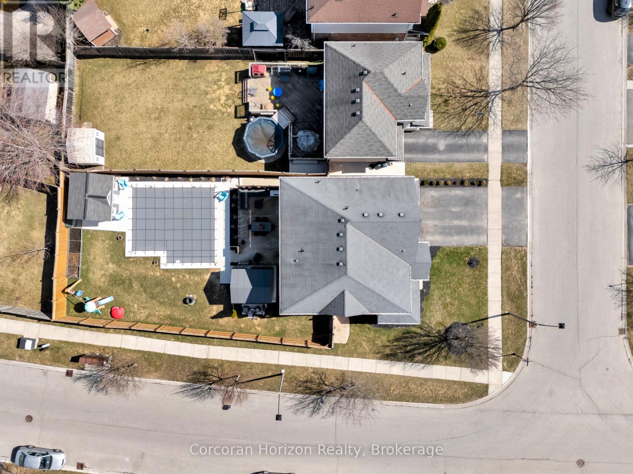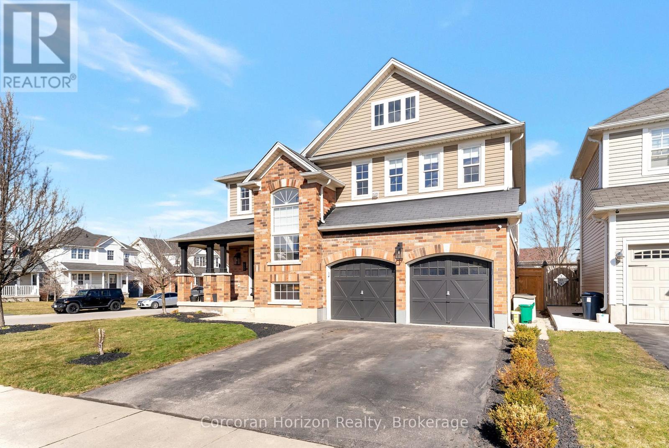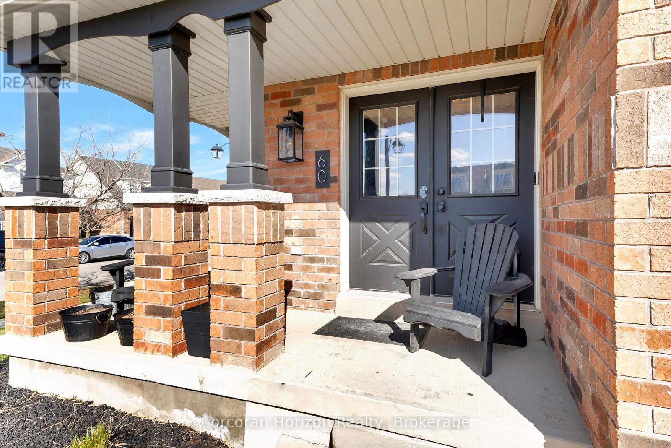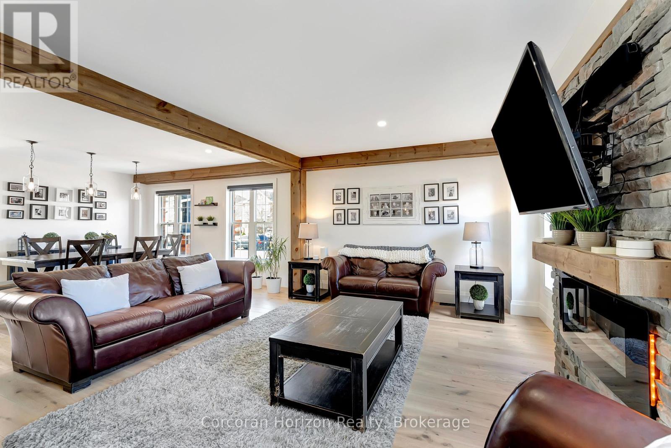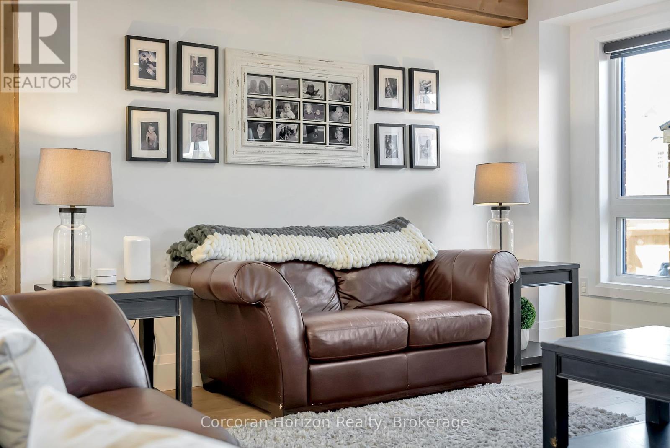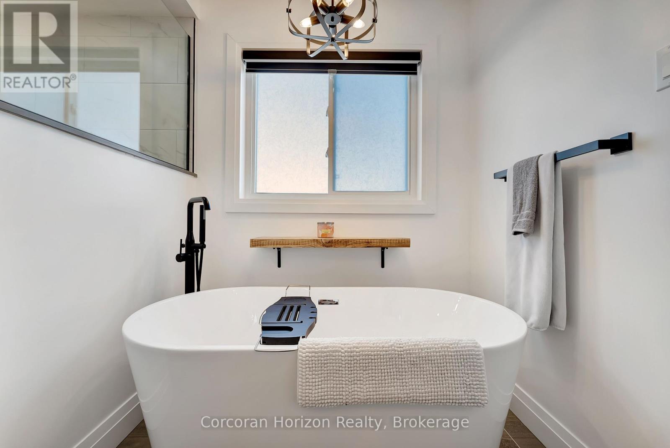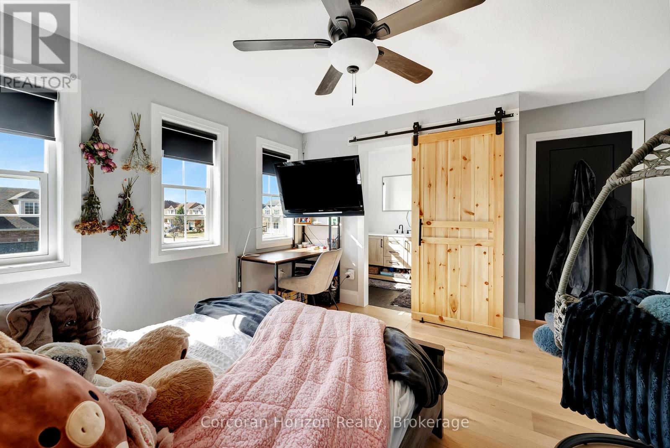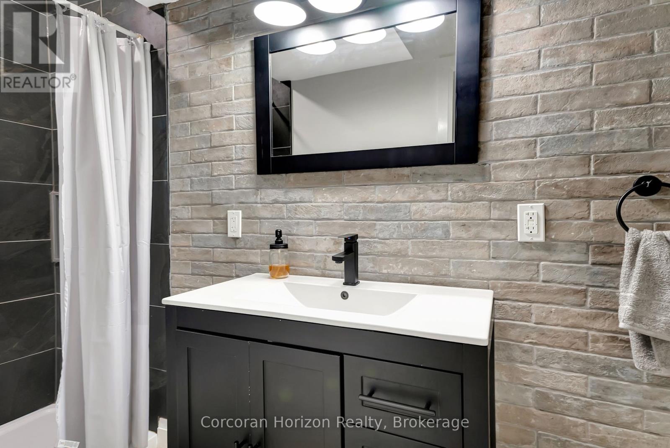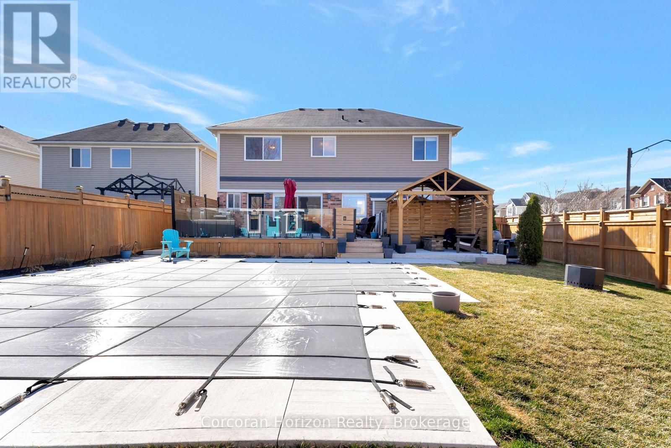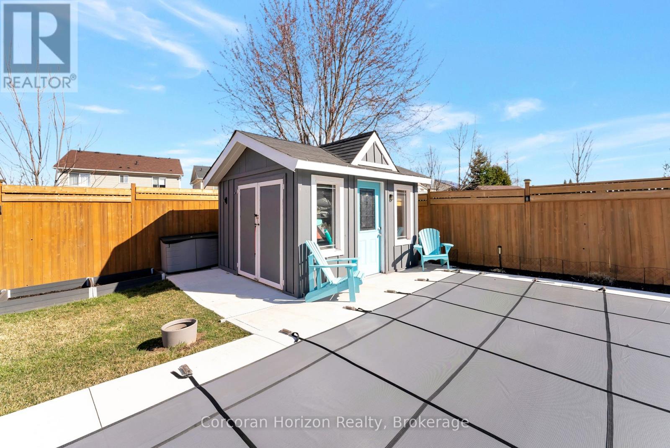Hamilton
Burlington
Niagara
60 Hollinrake Avenue Brantford, Ontario N3T 0B6
$1,249,000
Welcome to this stunning 2-storey home in the highly sought-after community of West Brant! With approximately 3700 sq ft of beautifully finished living space, this meticulously maintained property boasts 6 spacious bedrooms and 4.5 bathrooms, perfect for large families or multigenerational living. The open, airy layout features gleaming hardwood floors and a custom floor plan, while updated lighting adds both function and style. The warm and cozy living room fireplace sets the tone for a welcoming home. The brand-new custom kitchen is a standout feature, equipped with a striking island, integrated charging port, gorgeous black farmhouse apron sink, and sleek new stainless steel appliances. A convenient mudroom with stylish brick tile flooring and access to the garage and backyard adds practicality. Upstairs, generously sized bedrooms feature hardwood flooring, with two bedrooms boasting private ensuites - a rare and luxurious feature. All bathrooms have been fully updated with premium finishes and a modern aesthetic. The fully finished basement offers luxury vinyl flooring, two additional bedrooms, a full bathroom, laundry area, and a large recreation space perfect for a playroom, home gym, or in-law suite. Outdoor, enjoy summer days by the heated saltwater pool with tanning ledge, dine al fresco under the stylish gazebo, or relax on the glass-railed deck. Professionally landscaped front and rear yards provide curb appeal and tranquility. Located near walking trails, parks, excellent schools, and shopping, this turn-key property offers the perfect blend of modern upgrades, comfort, and functionality. With its luxurious features and prime location, this home is a rare find in a highly sought-after community. Whether you're looking for a spacious family home or a smart investment opportunity, this property is sure to impress. (id:52581)
Property Details
| MLS® Number | X12105136 |
| Property Type | Single Family |
| Amenities Near By | Park, Schools, Place Of Worship |
| Features | Level Lot, Wooded Area, Irregular Lot Size, Level, Gazebo |
| Parking Space Total | 4 |
| Pool Features | Salt Water Pool |
| Pool Type | Inground Pool |
| Structure | Patio(s), Shed |
Building
| Bathroom Total | 5 |
| Bedrooms Above Ground | 5 |
| Bedrooms Below Ground | 1 |
| Bedrooms Total | 6 |
| Age | 16 To 30 Years |
| Amenities | Fireplace(s) |
| Appliances | Water Treatment, Water Purifier, Water Softener, Garage Door Opener Remote(s), Water Heater, Water Meter, Dishwasher, Dryer, Microwave, Hood Fan, Stove, Washer, Two Refrigerators |
| Basement Development | Finished |
| Basement Type | Full (finished) |
| Construction Style Attachment | Detached |
| Cooling Type | Central Air Conditioning |
| Exterior Finish | Brick, Vinyl Siding |
| Fire Protection | Smoke Detectors |
| Fireplace Present | Yes |
| Fireplace Total | 1 |
| Foundation Type | Poured Concrete |
| Half Bath Total | 1 |
| Heating Fuel | Natural Gas |
| Heating Type | Forced Air |
| Stories Total | 2 |
| Size Interior | 2500 - 3000 Sqft |
| Type | House |
| Utility Water | Municipal Water |
Parking
| Attached Garage | |
| Garage | |
| Inside Entry |
Land
| Acreage | No |
| Fence Type | Fully Fenced, Fenced Yard |
| Land Amenities | Park, Schools, Place Of Worship |
| Landscape Features | Landscaped |
| Sewer | Sanitary Sewer |
| Size Depth | 131 Ft ,4 In |
| Size Frontage | 54 Ft ,4 In |
| Size Irregular | 54.4 X 131.4 Ft ; See Realtor Remarks |
| Size Total Text | 54.4 X 131.4 Ft ; See Realtor Remarks|under 1/2 Acre |
| Zoning Description | R1c-14 |
Rooms
| Level | Type | Length | Width | Dimensions |
|---|---|---|---|---|
| Second Level | Primary Bedroom | 4.57 m | 4.87 m | 4.57 m x 4.87 m |
| Second Level | Bedroom 2 | 4.87 m | 3.38 m | 4.87 m x 3.38 m |
| Second Level | Bedroom 3 | 3.38 m | 3.26 m | 3.38 m x 3.26 m |
| Second Level | Bedroom 4 | 3.38 m | 3.07 m | 3.38 m x 3.07 m |
| Second Level | Bedroom 5 | 4.6 m | 3.9 m | 4.6 m x 3.9 m |
| Basement | Exercise Room | 2.4 m | 5.42 m | 2.4 m x 5.42 m |
| Basement | Bedroom | 3.29 m | 4.8158 m | 3.29 m x 4.8158 m |
| Basement | Utility Room | 1.55 m | 3.99 m | 1.55 m x 3.99 m |
| Basement | Family Room | 4.6 m | 5.45 m | 4.6 m x 5.45 m |
| Main Level | Foyer | 1.7 m | 2.987 m | 1.7 m x 2.987 m |
| Main Level | Dining Room | 4.75 m | 3.84 m | 4.75 m x 3.84 m |
| Main Level | Living Room | 4.72 m | 4.8768 m | 4.72 m x 4.8768 m |
| Main Level | Kitchen | 3.71 m | 5.4559 m | 3.71 m x 5.4559 m |
https://www.realtor.ca/real-estate/28217819/60-hollinrake-avenue-brantford


