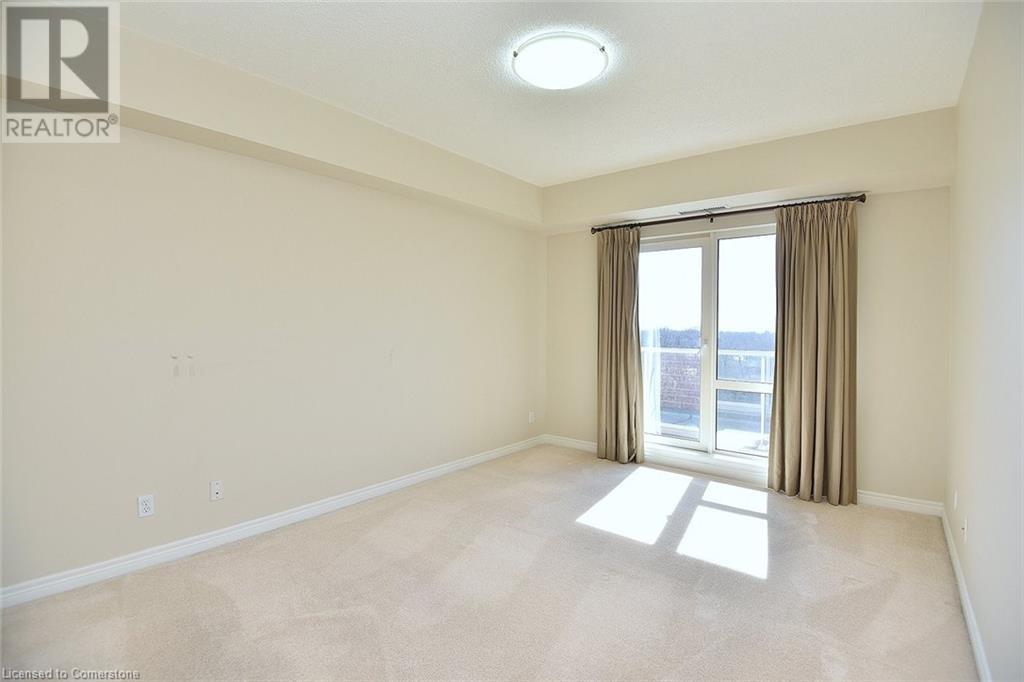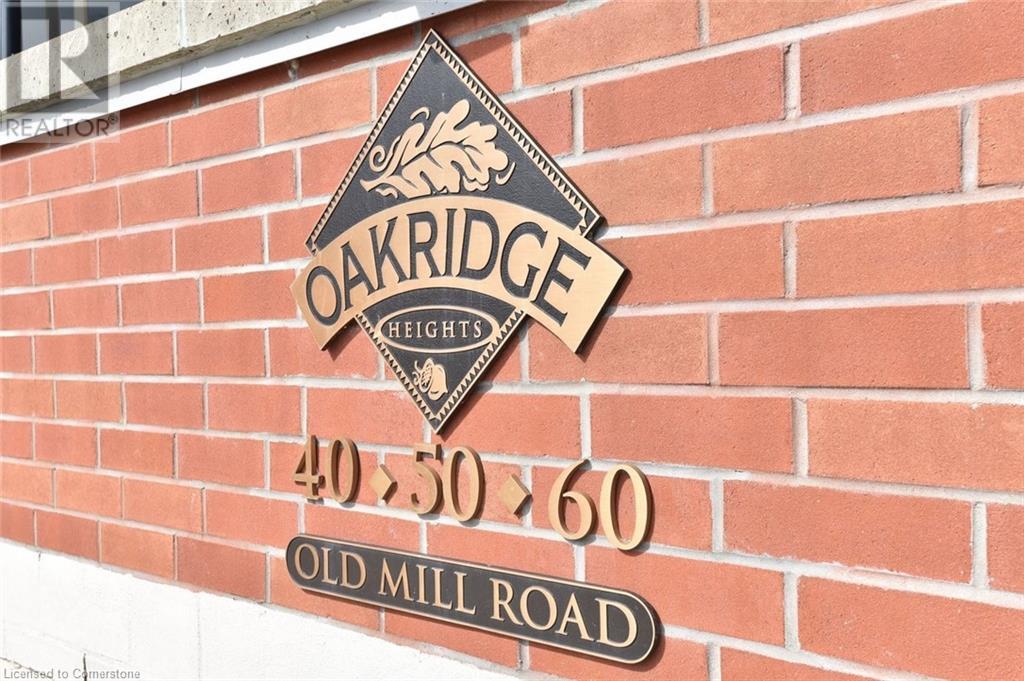Hamilton
Burlington
Niagara
60 Old Mill Road Unit# 603 Oakville, Ontario L6J 7V9
$999,000Maintenance, Insurance, Heat, Water
$1,114.24 Monthly
Maintenance, Insurance, Heat, Water
$1,114.24 MonthlyWelcome to this large 2 bedroom Condo in Oakridge Heights; a gated community walking distance to the Oakville GO transit terminal and just minutes from the QEW. A commuter’s dream! Also, a short drive to parks, waterfront trails, the Marina and downtown Oakville with upscale shopping and dining; lots to do! This beautiful corner suite offers a spectacular southern view overlooking the Sixteen Mile Creek; enjoy watching the seasons change. And the dining area features floor to ceiling windows to surround you; a perfect spot to take in this view. You won’t have to go out to keep busy; the Oakridge Heights amenities include an indoor pool, billiards room, exercise facility, sauna, and party room and with abundance of visitors’ parking. This suite features a large living room, with hardwood floors, a fireplace and lots of windows; it can comfortably include a dinning area. The Primary suite features a walkout to the balcony, a 5pc up dated ensuite and a walk-in closet. The 2nd bedroom has a large closet and the 3pc. bathroom close by. The in-suite laundry includes storage shelves and if that is not enough storage there are 2 storage. lockers in the building. Parking is underground and this unit includes 2 tandem parking spaces. It is ready and waiting for you to call it home. (id:52581)
Property Details
| MLS® Number | 40659026 |
| Property Type | Single Family |
| Amenities Near By | Hospital, Marina, Public Transit, Schools |
| Community Features | Community Centre |
| Equipment Type | None |
| Features | Southern Exposure, Ravine, Balcony, Automatic Garage Door Opener |
| Parking Space Total | 2 |
| Pool Type | Indoor Pool |
| Rental Equipment Type | None |
| Storage Type | Locker |
Building
| Bathroom Total | 2 |
| Bedrooms Above Ground | 2 |
| Bedrooms Total | 2 |
| Amenities | Exercise Centre, Party Room |
| Appliances | Garage Door Opener |
| Basement Type | None |
| Constructed Date | 2000 |
| Construction Style Attachment | Attached |
| Cooling Type | Central Air Conditioning |
| Exterior Finish | Brick |
| Heating Fuel | Electric |
| Heating Type | Heat Pump |
| Stories Total | 1 |
| Size Interior | 1363 Sqft |
| Type | Apartment |
| Utility Water | Municipal Water |
Parking
| Underground |
Land
| Acreage | No |
| Land Amenities | Hospital, Marina, Public Transit, Schools |
| Sewer | Municipal Sewage System |
| Size Total Text | Unknown |
| Zoning Description | R8 |
Rooms
| Level | Type | Length | Width | Dimensions |
|---|---|---|---|---|
| Main Level | Laundry Room | 6'8'' x 6'6'' | ||
| Main Level | 3pc Bathroom | 7'11'' x 6'2'' | ||
| Main Level | 5pc Bathroom | 12'6'' x 7'9'' | ||
| Main Level | Bedroom | 13'3'' x 11'4'' | ||
| Main Level | Primary Bedroom | 14'5'' x 11'3'' | ||
| Main Level | Living Room | 20'0'' x 19'4'' | ||
| Main Level | Dinette | 8'6'' x 7'9'' | ||
| Main Level | Kitchen | 12'8'' x 7'5'' |
https://www.realtor.ca/real-estate/27525853/60-old-mill-road-unit-603-oakville


















































