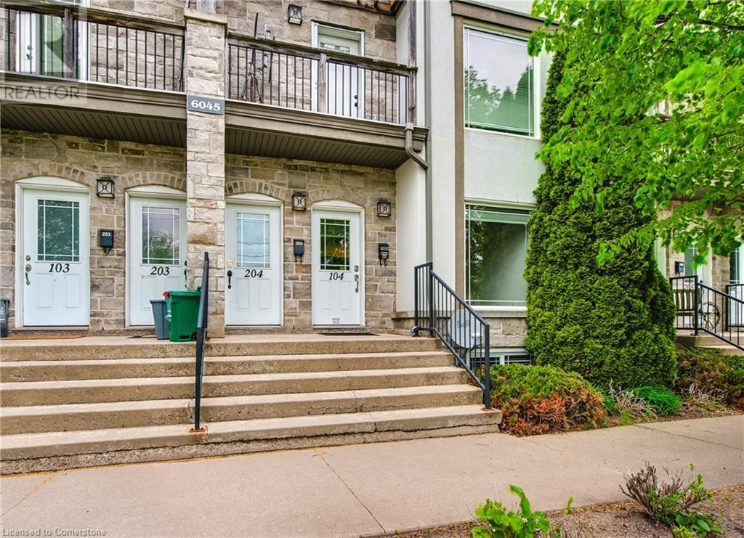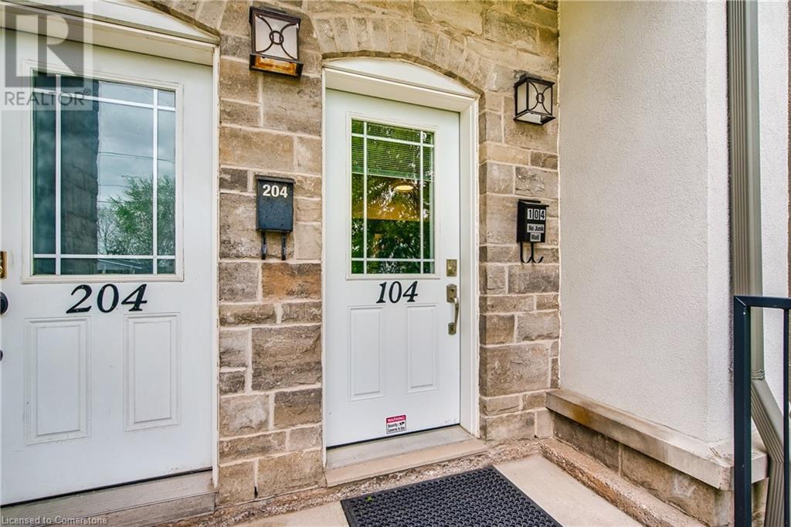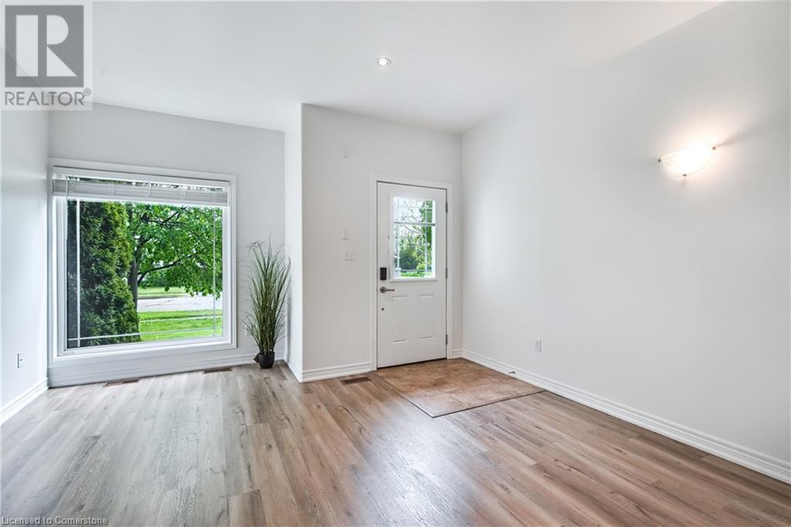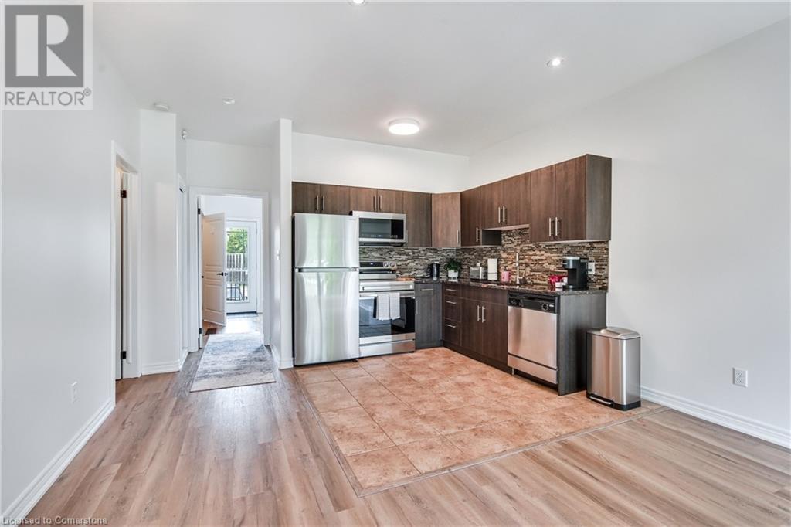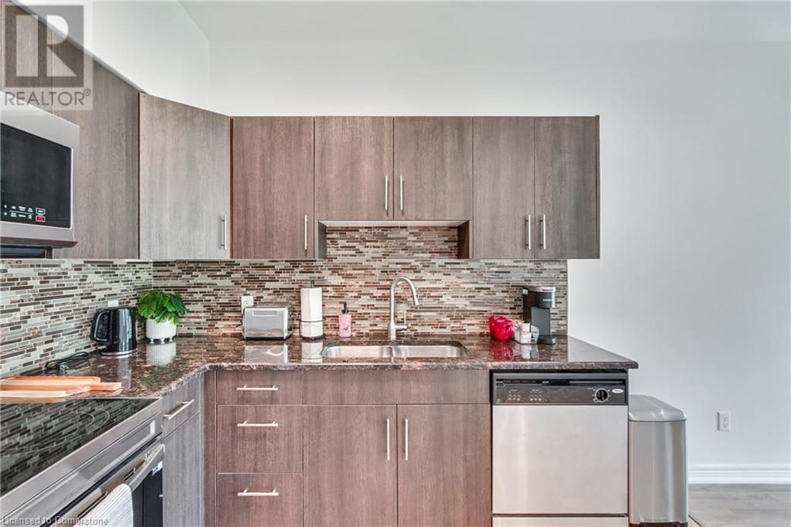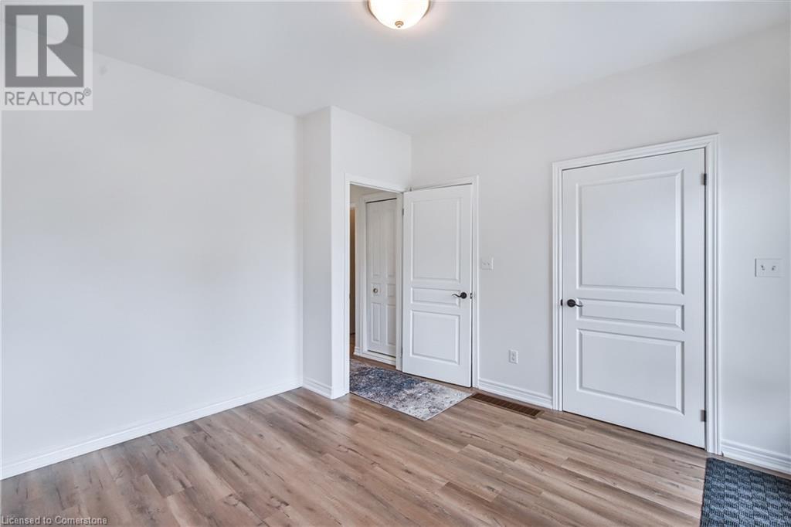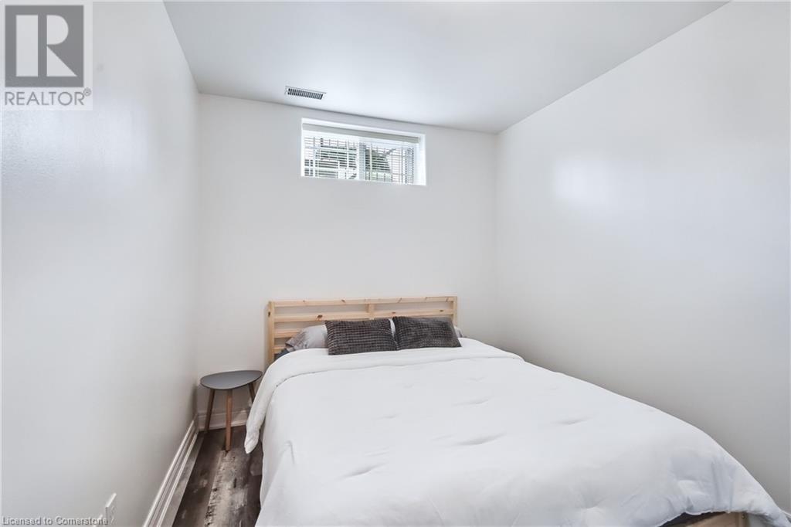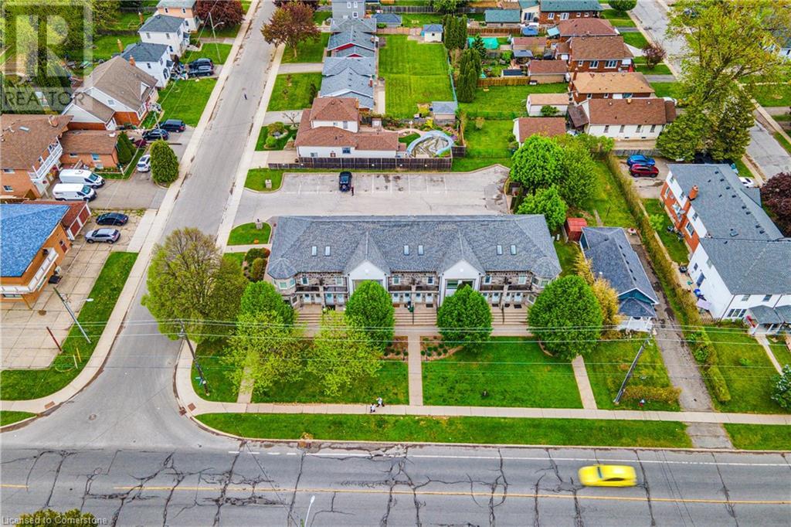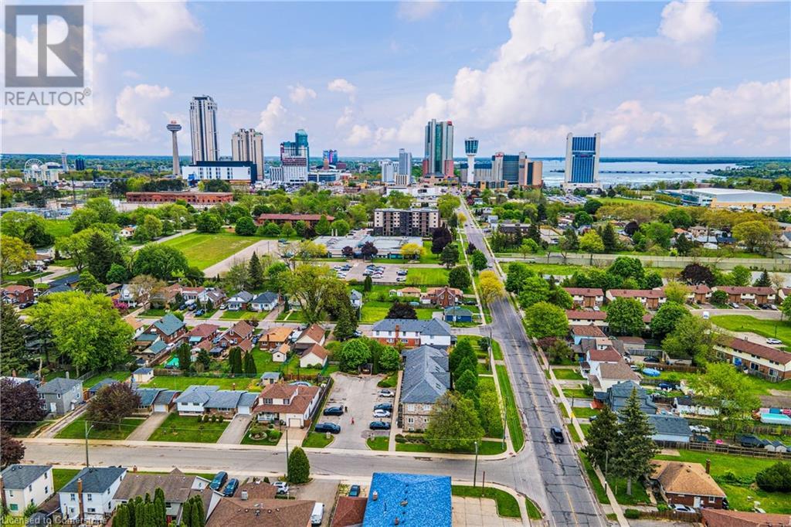Hamilton
Burlington
Niagara
6045 Dunn Street Unit# 104 Niagara Falls, Ontario L2G 2P2
$599,000Maintenance, Insurance, Landscaping, Water, Parking
$410 Monthly
Maintenance, Insurance, Landscaping, Water, Parking
$410 MonthlyWelcome to this move-in-ready condo townhouse, perfectly situated within walking distance to Niagara Falls, the Casino, and countless tourist attractions. Whether you're a first-time home buyer, looking to downsize, or seeking a strong investment opportunity, this condo checks all the boxes — including a unique design offering a fully finished identical lower-level in-law suite with a private entrance, ideal for multi-generational living, investment potential, or mortgage assistance. The main floor offers a bright and functional layout featuring a spacious primary bedroom with walk-in closet, direct garden door access to the rear parking lot, a 3-piece ensuite, in-suite laundry, and an open-concept kitchen, dining, and living area – perfect for everyday living and entertaining. The lower level boasts another family room, kitchenette and dinette, 4-piece bathroom, second bedroom, separate laundry, and a walk-up private entrance – making it ideal for guests, extended family, rental potential, or potential to fully separate to 2 units. Located in a trendy and well-kept condo complex, this property offers low-maintenance living with no grass to cut. It’s perfect for snowbirds dreaming of winters down south or investors looking for a foothold in one of Ontario’s hottest tourist destinations. Own your space, add your personal style, and enjoy the freedom that comes with it. This is an opportunity you don’t want to miss! (id:52581)
Property Details
| MLS® Number | 40729068 |
| Property Type | Single Family |
| Amenities Near By | Golf Nearby, Park, Public Transit, Shopping |
| Features | Southern Exposure, Balcony |
| Parking Space Total | 1 |
Building
| Bathroom Total | 2 |
| Bedrooms Above Ground | 1 |
| Bedrooms Below Ground | 1 |
| Bedrooms Total | 2 |
| Appliances | Dishwasher, Microwave, Microwave Built-in, Hood Fan |
| Architectural Style | 2 Level |
| Basement Development | Finished |
| Basement Type | Full (finished) |
| Construction Style Attachment | Attached |
| Cooling Type | Central Air Conditioning |
| Exterior Finish | Stone |
| Foundation Type | Poured Concrete |
| Heating Fuel | Natural Gas |
| Heating Type | Forced Air |
| Stories Total | 2 |
| Size Interior | 1500 Sqft |
| Type | Row / Townhouse |
| Utility Water | Municipal Water |
Land
| Access Type | Road Access |
| Acreage | No |
| Land Amenities | Golf Nearby, Park, Public Transit, Shopping |
| Sewer | Municipal Sewage System |
| Size Total Text | Under 1/2 Acre |
| Zoning Description | R4 |
Rooms
| Level | Type | Length | Width | Dimensions |
|---|---|---|---|---|
| Lower Level | Bedroom | 8'0'' x 12'3'' | ||
| Lower Level | 4pc Bathroom | Measurements not available | ||
| Lower Level | Kitchen | 8'5'' x 4'7'' | ||
| Lower Level | Recreation Room | 17'4'' x 17'7'' | ||
| Main Level | 3pc Bathroom | Measurements not available | ||
| Main Level | Living Room | 13'3'' x 19'7'' | ||
| Main Level | Kitchen | 8'7'' x 8'3'' | ||
| Main Level | Primary Bedroom | 11'11'' x 11'11'' |
https://www.realtor.ca/real-estate/28318068/6045-dunn-street-unit-104-niagara-falls


