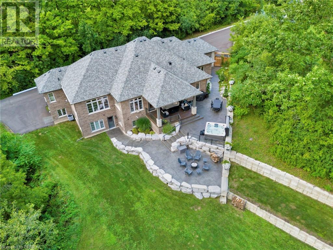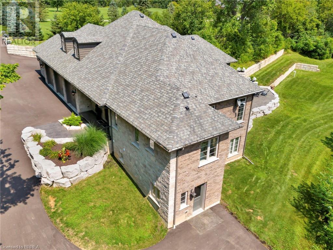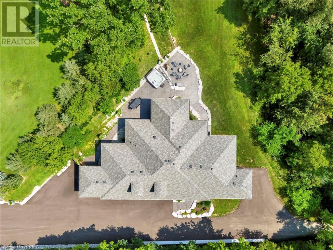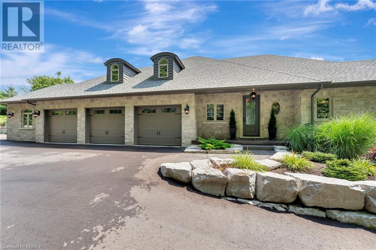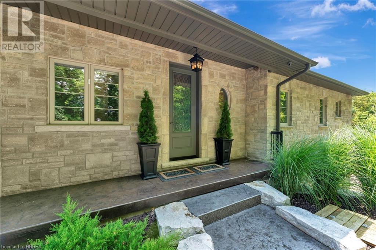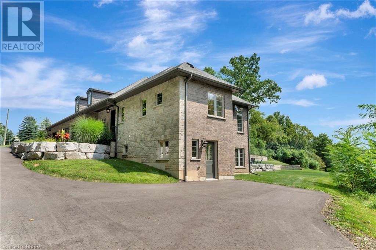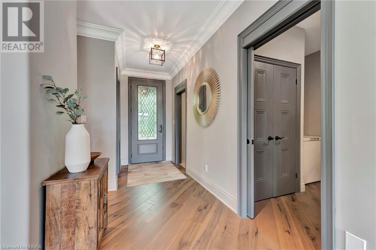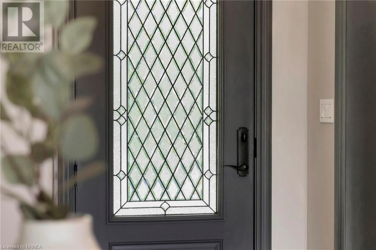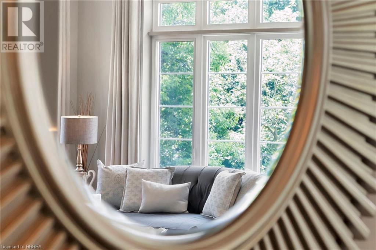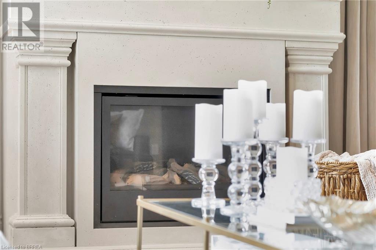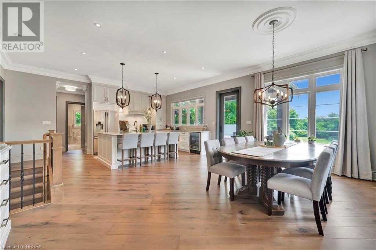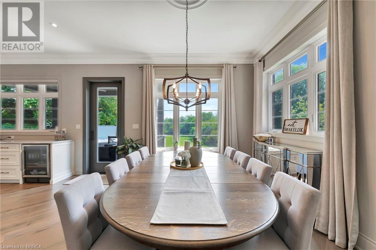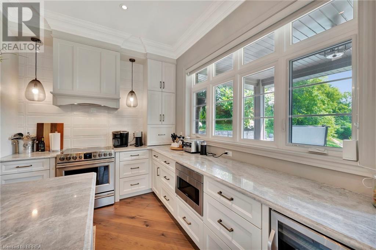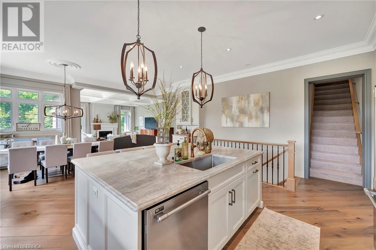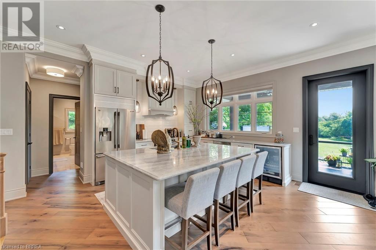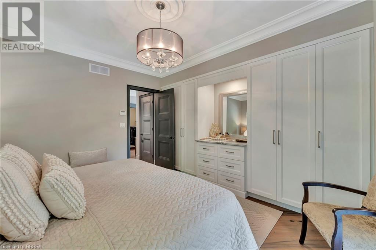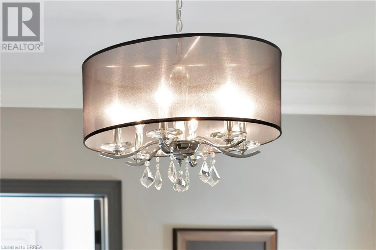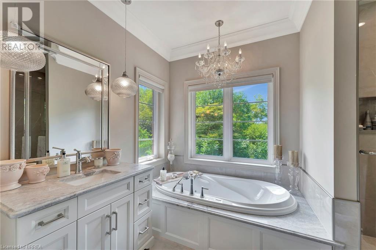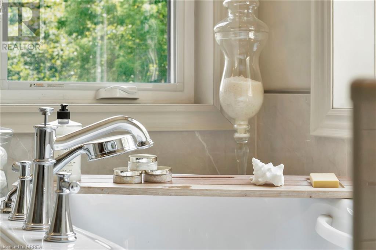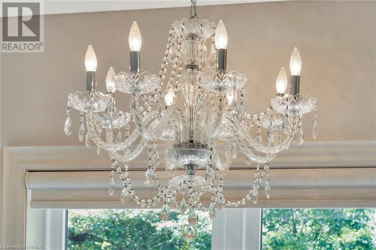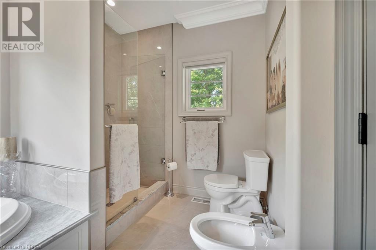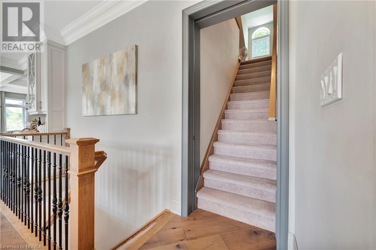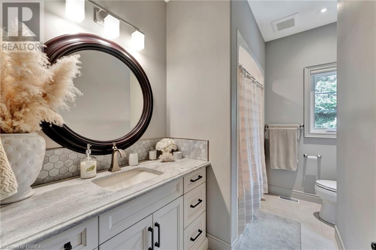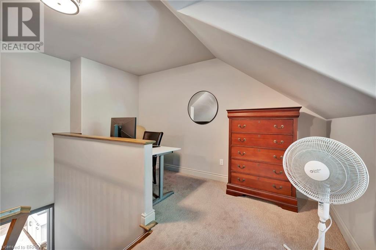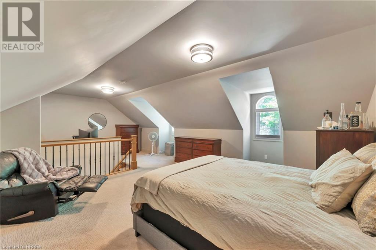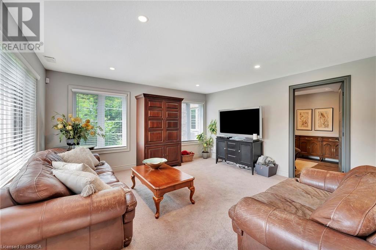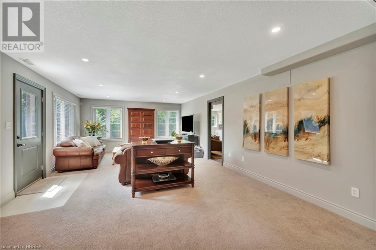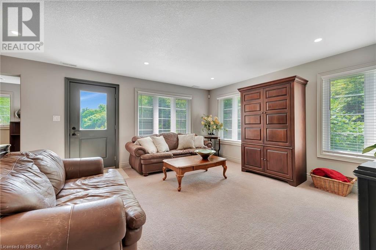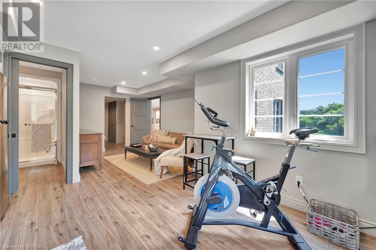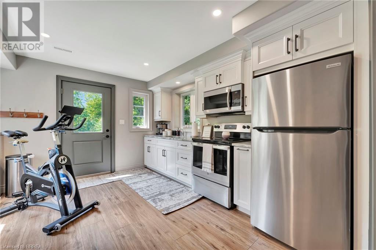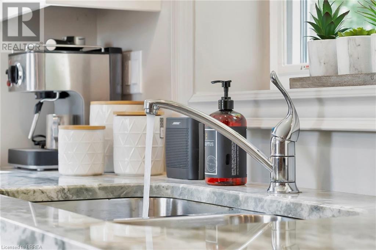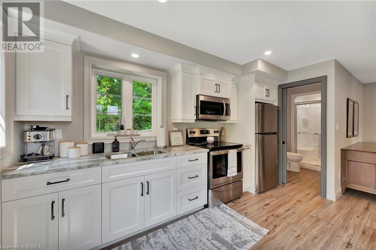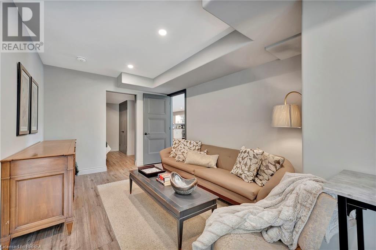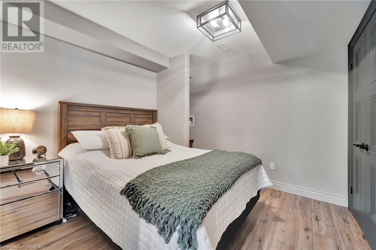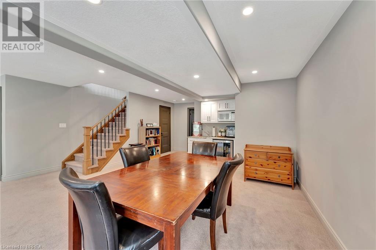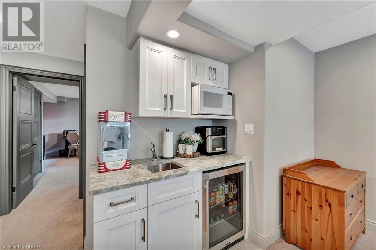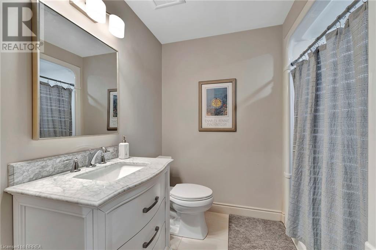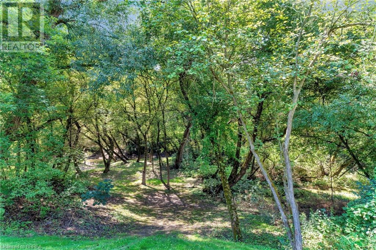Hamilton
Burlington
Niagara
61 East Harris Road Brantford, Ontario N3T 5L4
$2,999,900
If you are looking for a place to get away from it all, then this is the spot! This beautiful bungaloft with over 3700 sq feet of finished space, is the last home on a dead end, in fact the road turns into the driveway so you will never have anyone driving past your home. It is situated on approximately 25 acres that has frontage on 2 roads (McBay, and East Harris) Fairchild's creek borders the entire property, which also offers walking trails throughout the wooded area. The home is custom built and features 4 bedrooms and 5 bathrooms, all tastefully decorated in neutral tones to accommodate anyone's style. The garage has 3.5 bays which allows lots of room for parking your vehicles out of the elements along with room for toys! The walkout basement is fully finished AND offers a separate walk out granny suite that has parking available right outside the entrance. Extra Features, are a beautiful limestone fireplace, 3 levels of concrete deck space, hot tub, freshly paved driveway, and lots more! Come and See for yourself!! (id:52581)
Property Details
| MLS® Number | 40603631 |
| Property Type | Single Family |
| Amenities Near By | Place Of Worship |
| Community Features | Quiet Area, School Bus |
| Features | Cul-de-sac, Country Residential, In-law Suite |
| Parking Space Total | 10 |
| View Type | Direct Water View |
| Water Front Name | Fairchild Creek |
| Water Front Type | Waterfront |
Building
| Bathroom Total | 5 |
| Bedrooms Above Ground | 3 |
| Bedrooms Below Ground | 1 |
| Bedrooms Total | 4 |
| Appliances | Central Vacuum - Roughed In, Dishwasher, Dryer, Refrigerator, Stove, Washer, Microwave Built-in, Window Coverings, Garage Door Opener, Hot Tub |
| Architectural Style | Bungalow |
| Basement Development | Finished |
| Basement Type | Full (finished) |
| Construction Style Attachment | Detached |
| Cooling Type | Central Air Conditioning |
| Exterior Finish | Brick, Stone |
| Fireplace Present | Yes |
| Fireplace Total | 1 |
| Foundation Type | Poured Concrete |
| Half Bath Total | 1 |
| Heating Fuel | Propane |
| Heating Type | Forced Air |
| Stories Total | 1 |
| Size Interior | 2159 Sqft |
| Type | House |
| Utility Water | Cistern |
Parking
| Attached Garage |
Land
| Access Type | Road Access |
| Acreage | Yes |
| Land Amenities | Place Of Worship |
| Landscape Features | Landscaped |
| Sewer | Septic System |
| Size Total Text | 10 - 24.99 Acres |
| Surface Water | Creeks |
| Zoning Description | Er, A, Pa, H, |
Rooms
| Level | Type | Length | Width | Dimensions |
|---|---|---|---|---|
| Second Level | Bedroom | 23'6'' x 17'11'' | ||
| Lower Level | 3pc Bathroom | 8'6'' x 4'2'' | ||
| Lower Level | Kitchen | 13'1'' x 10'7'' | ||
| Lower Level | Sitting Room | 12'8'' x 9'3'' | ||
| Lower Level | Exercise Room | 9'6'' x 11'6'' | ||
| Lower Level | Utility Room | 7'6'' x 15'2'' | ||
| Lower Level | Family Room | 15'7'' x 14'7'' | ||
| Lower Level | Recreation Room | 24'11'' x 22'9'' | ||
| Lower Level | Other | 4'8'' x 8'11'' | ||
| Lower Level | 3pc Bathroom | 7'6'' x 8'5'' | ||
| Lower Level | Bedroom | 14'6'' x 15'2'' | ||
| Main Level | 4pc Bathroom | 10'6'' x 7'7'' | ||
| Main Level | Bedroom | 13'11'' x 10'7'' | ||
| Main Level | Kitchen | 11'3'' x 19'10'' | ||
| Main Level | Dining Room | 15'11'' x 19'10'' | ||
| Main Level | Living Room | 15'8'' x 15'3'' | ||
| Main Level | Laundry Room | 8'2'' x 7'11'' | ||
| Main Level | Full Bathroom | 7'4'' x 11'5'' | ||
| Main Level | Primary Bedroom | 13'9'' x 13'2'' | ||
| Main Level | 2pc Bathroom | 4'10'' x 5'5'' | ||
| Main Level | Foyer | 4'11'' x 5'11'' | ||
| Main Level | Mud Room | 8'2'' x 7'1'' |
https://www.realtor.ca/real-estate/27299701/61-east-harris-road-brantford


