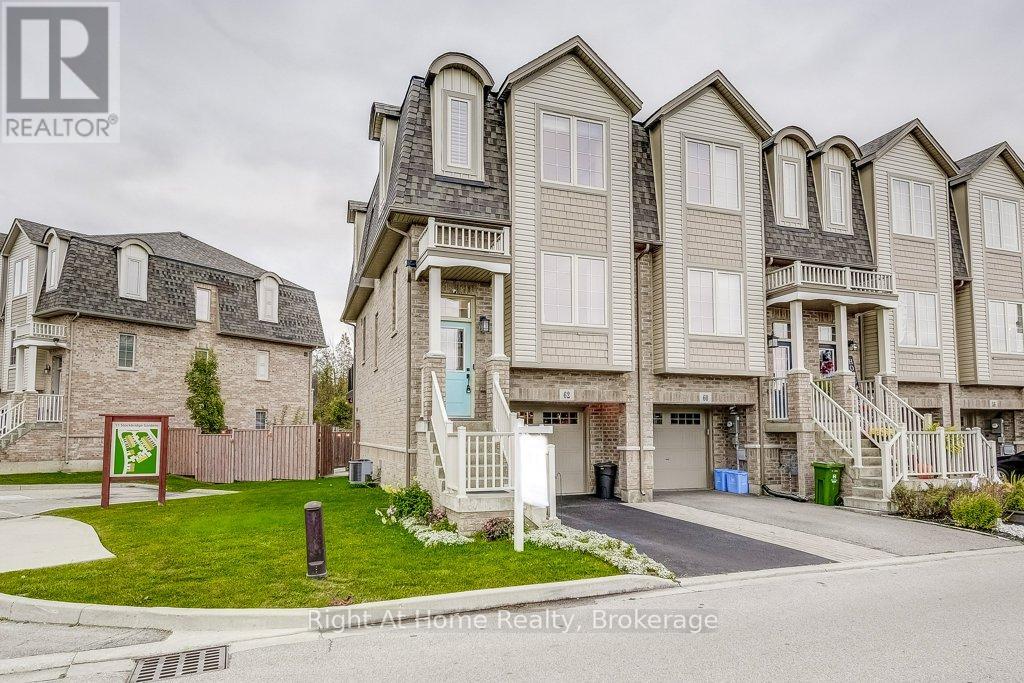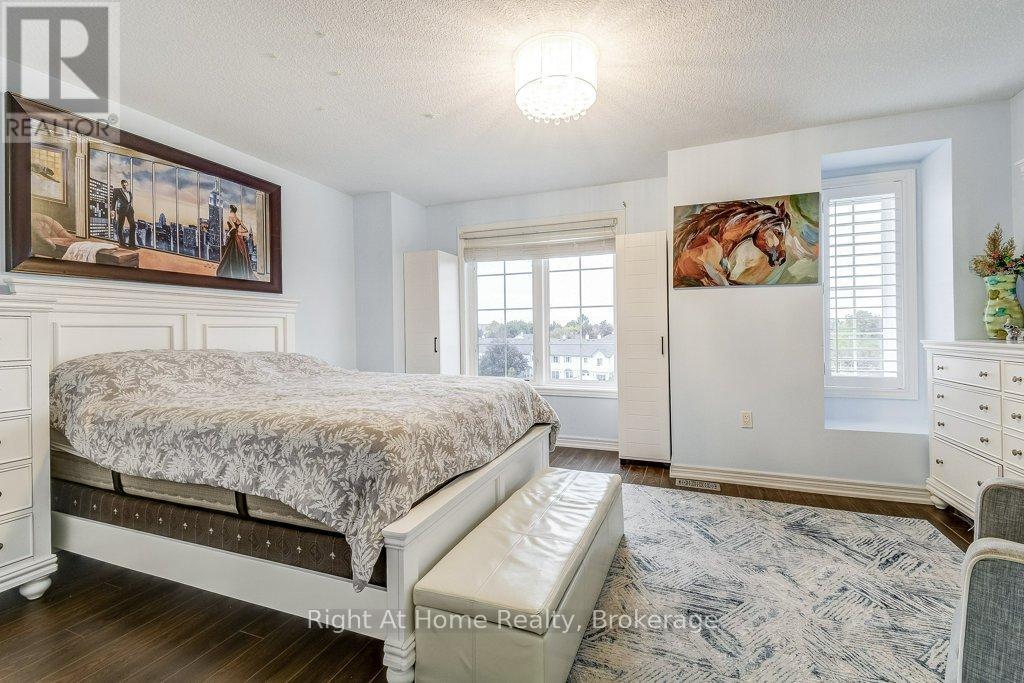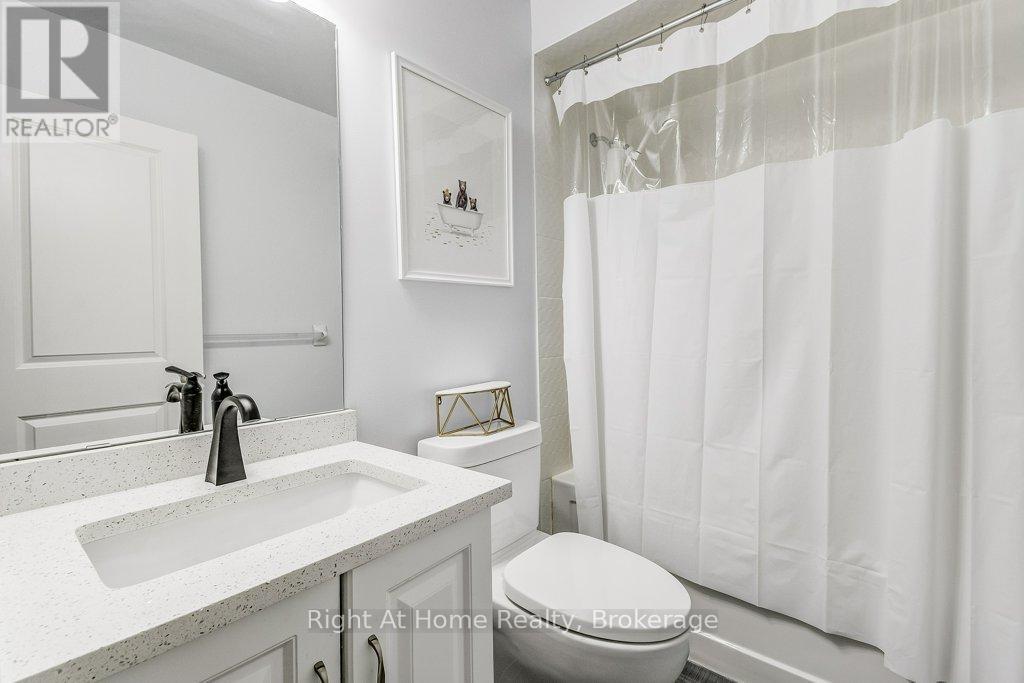3 Bedroom
3 Bathroom
1500 - 2000 sqft
Central Air Conditioning
Forced Air
$775,000
Welcome to your new home! Beautifully appointed 3 bedroom 2.5 bathroom FREEHOLD END UNIT, this townhome will impress you. Enjoy a LARGE PREMIUM LOT with a SPACIOUS backyard and covered lower patio. A perfect yard for play and entertaining! Upgraded Kitchen Cabinetry, Crown Moulding, Soft Close doors and Quartz Countertops all installed in 2023. Stainless Steel appliances incl. gas stove and gas line to the BBQ for your convenience. Walk out from the kitchen to your upper composite deck and enjoy the treed views. The great room is cozy and enjoys a lovely feature wall detail. Laminate flooring throughout second and third levels with hardwood stairs and rails. Primary bedroom enjoys a walk in closet and ensuite; two more bedrooms and a bathroom complete this level. The lower level offers a den (currently used as a gym) and a laundry area (dryer is gas connected) and access to both the backyard and garage. Located in a great family friendly neighbourhood, close to schools, parks, shops, public transit and the RedHill Expressway for an easy commute. . CALL TODAY! (id:52581)
Property Details
|
MLS® Number
|
X12103586 |
|
Property Type
|
Single Family |
|
Community Name
|
Stoney Creek Mountain |
|
Amenities Near By
|
Park, Public Transit |
|
Equipment Type
|
Water Heater |
|
Features
|
Irregular Lot Size |
|
Parking Space Total
|
2 |
|
Rental Equipment Type
|
Water Heater |
Building
|
Bathroom Total
|
3 |
|
Bedrooms Above Ground
|
3 |
|
Bedrooms Total
|
3 |
|
Age
|
6 To 15 Years |
|
Appliances
|
Garage Door Opener Remote(s), Dryer, Stove, Washer, Refrigerator |
|
Construction Style Attachment
|
Attached |
|
Cooling Type
|
Central Air Conditioning |
|
Exterior Finish
|
Brick, Vinyl Siding |
|
Foundation Type
|
Poured Concrete |
|
Half Bath Total
|
1 |
|
Heating Fuel
|
Natural Gas |
|
Heating Type
|
Forced Air |
|
Stories Total
|
3 |
|
Size Interior
|
1500 - 2000 Sqft |
|
Type
|
Row / Townhouse |
|
Utility Water
|
Municipal Water |
Parking
Land
|
Acreage
|
No |
|
Fence Type
|
Fenced Yard |
|
Land Amenities
|
Park, Public Transit |
|
Sewer
|
Sanitary Sewer |
|
Size Depth
|
101 Ft ,2 In |
|
Size Frontage
|
21 Ft ,4 In |
|
Size Irregular
|
21.4 X 101.2 Ft |
|
Size Total Text
|
21.4 X 101.2 Ft |
|
Zoning Description
|
Urban |
Rooms
| Level |
Type |
Length |
Width |
Dimensions |
|
Second Level |
Kitchen |
3.11 m |
3.36 m |
3.11 m x 3.36 m |
|
Second Level |
Eating Area |
1.55 m |
3.35 m |
1.55 m x 3.35 m |
|
Second Level |
Great Room |
4.61 m |
5.61 m |
4.61 m x 5.61 m |
|
Second Level |
Bathroom |
2.26 m |
0.82 m |
2.26 m x 0.82 m |
|
Third Level |
Bedroom |
2.41 m |
3.14 m |
2.41 m x 3.14 m |
|
Third Level |
Primary Bedroom |
4.6 m |
5.15 m |
4.6 m x 5.15 m |
|
Third Level |
Bathroom |
2.32 m |
1.52 m |
2.32 m x 1.52 m |
|
Third Level |
Bedroom |
2.41 m |
3.14 m |
2.41 m x 3.14 m |
|
Third Level |
Bathroom |
2.32 m |
2.29 m |
2.32 m x 2.29 m |
|
Ground Level |
Den |
3.05 m |
3.32 m |
3.05 m x 3.32 m |
|
Ground Level |
Laundry Room |
2.1 m |
2.23 m |
2.1 m x 2.23 m |
https://www.realtor.ca/real-estate/28214502/62-westbank-trail-hamilton-stoney-creek-mountain-stoney-creek-mountain


































