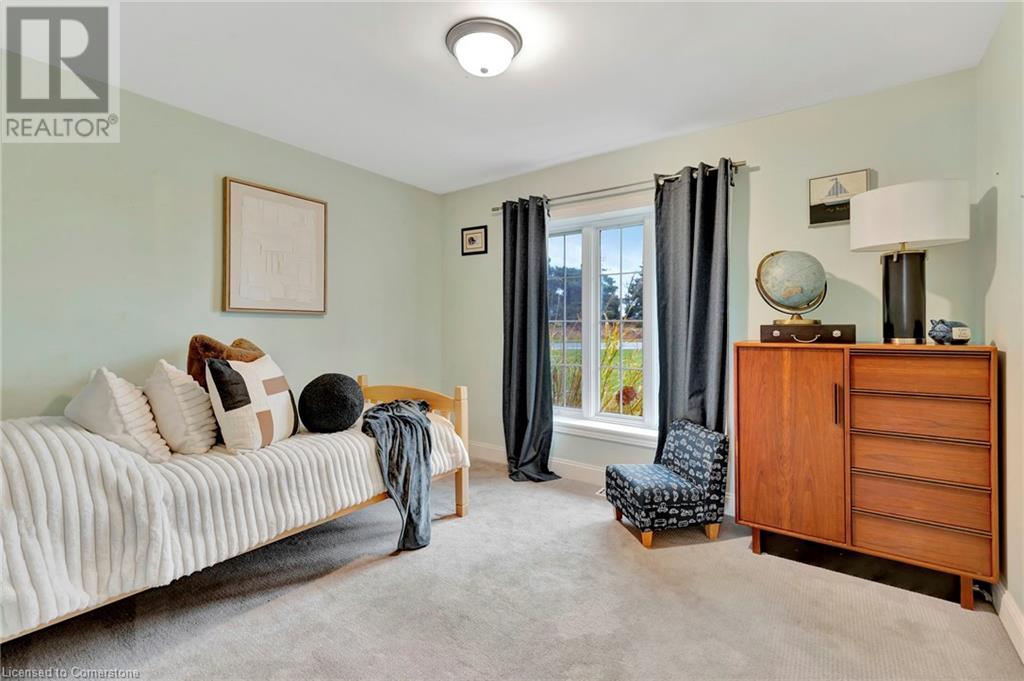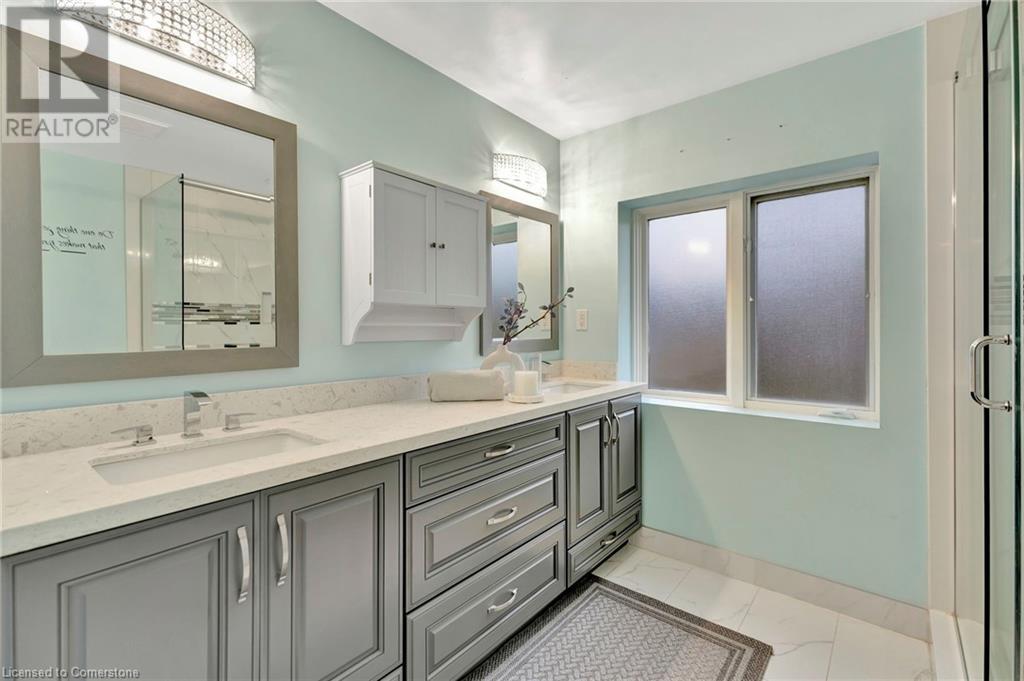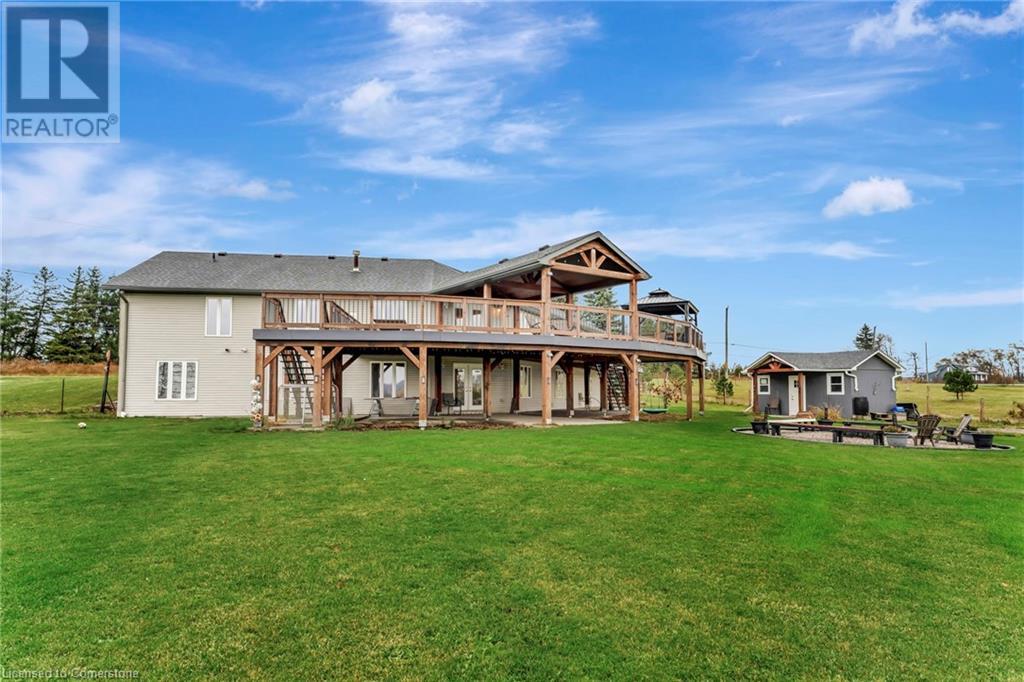Hamilton
Burlington
Niagara
621 Ridge Road W Grimsby, Ontario L3M 4E7
$1,599,900
Discover Your Dream Home with Sweeping Southern Views. This custom-built bungalow offers serene country living with modern comforts, perfect for investors, first-time buyers looking to rent a basement unit, or move-up buyers upgrading from condos. Spanning 3,000 sq. ft. of above-grade living space, this property is crafted with ICF construction for energy efficiency and durability. Enjoy the breathtaking views from the 1,800+ sq. ft. Trex deck, set on a professionally landscaped 1-acre lot. The main floor features 1,700 sq. ft. of open-concept living, plus a walk-out lower-level ideal for multi-generational living or additional income. With 3+2 bedrooms and 3.5 baths, there’s room for everyone. Storage abounds with an 18’ x 9’ shed featuring a roll-up door for toys and tools. The home’s interior boasts a modern kitchen with quartz countertops and a stainless-steel backsplash, a cozy great room with a stacked-stone gas fireplace framed by live-edge built-ins, and hardwood floors throughout the main level. The lower-level features engineered hardwood flooring, providing a versatile space for entertaining or rental opportunities. Additional highlights include a 24’ x 12’ workshop and an oversized double garage. Situated along the sought-after Grimsby escarpment, this relaxed, rural community offers a laid-back lifestyle with easy access to modern amenities. Whether you’re seeking a peaceful retreat, an investment opportunity, or a forever home, this property is the perfect fit. (id:52581)
Property Details
| MLS® Number | 40681681 |
| Property Type | Single Family |
| Amenities Near By | Shopping |
| Features | Southern Exposure, Conservation/green Belt, Country Residential, Automatic Garage Door Opener |
| Parking Space Total | 10 |
Building
| Bathroom Total | 4 |
| Bedrooms Above Ground | 3 |
| Bedrooms Below Ground | 2 |
| Bedrooms Total | 5 |
| Appliances | Dishwasher, Dryer, Microwave, Refrigerator, Washer, Range - Gas |
| Architectural Style | Bungalow |
| Basement Development | Finished |
| Basement Type | Full (finished) |
| Construction Material | Wood Frame |
| Construction Style Attachment | Detached |
| Cooling Type | Central Air Conditioning |
| Exterior Finish | Stucco, Vinyl Siding, Wood |
| Foundation Type | Insulated Concrete Forms |
| Half Bath Total | 1 |
| Heating Type | Forced Air |
| Stories Total | 1 |
| Size Interior | 1757 Sqft |
| Type | House |
| Utility Water | Cistern |
Parking
| Attached Garage |
Land
| Access Type | Road Access |
| Acreage | No |
| Land Amenities | Shopping |
| Sewer | Septic System |
| Size Depth | 255 Ft |
| Size Frontage | 176 Ft |
| Size Total Text | 1/2 - 1.99 Acres |
| Zoning Description | N/a |
Rooms
| Level | Type | Length | Width | Dimensions |
|---|---|---|---|---|
| Basement | Other | 25'2'' x 12'8'' | ||
| Basement | Other | 13'0'' x 13'2'' | ||
| Basement | Storage | 13'5'' x 11'9'' | ||
| Basement | Storage | 13'0'' x 13'2'' | ||
| Basement | 4pc Bathroom | 8'11'' x 13'7'' | ||
| Basement | Bedroom | 12'8'' x 11'6'' | ||
| Basement | Bedroom | 12'8'' x 11'9'' | ||
| Basement | Recreation Room | 40'8'' x 18'5'' | ||
| Main Level | Full Bathroom | Measurements not available | ||
| Main Level | 2pc Bathroom | 4'9'' x 5'8'' | ||
| Main Level | Laundry Room | 7'0'' x 10'3'' | ||
| Main Level | Primary Bedroom | 13'0'' x 14'9'' | ||
| Main Level | 3pc Bathroom | 7'1'' x 8'0'' | ||
| Main Level | Bedroom | 10'3'' x 11'7'' | ||
| Main Level | Bedroom | 10'3'' x 13'0'' | ||
| Main Level | Living Room | 26'8'' x 25'2'' | ||
| Main Level | Kitchen | 12'11'' x 16'6'' | ||
| Main Level | Dining Room | 14'1'' x 11'0'' |
https://www.realtor.ca/real-estate/27696503/621-ridge-road-w-grimsby





















































