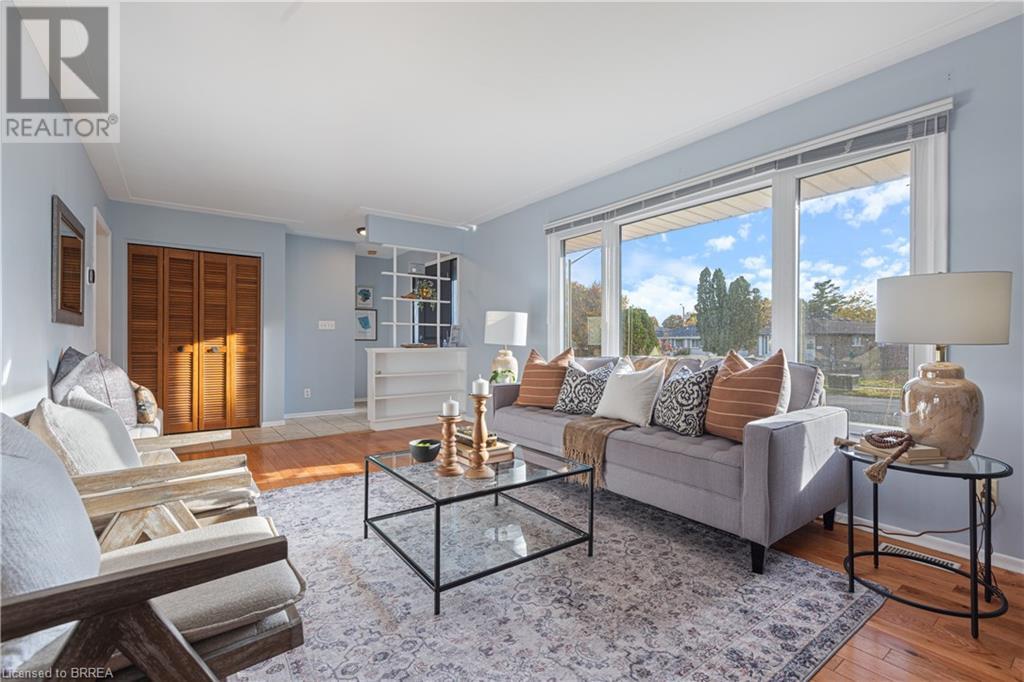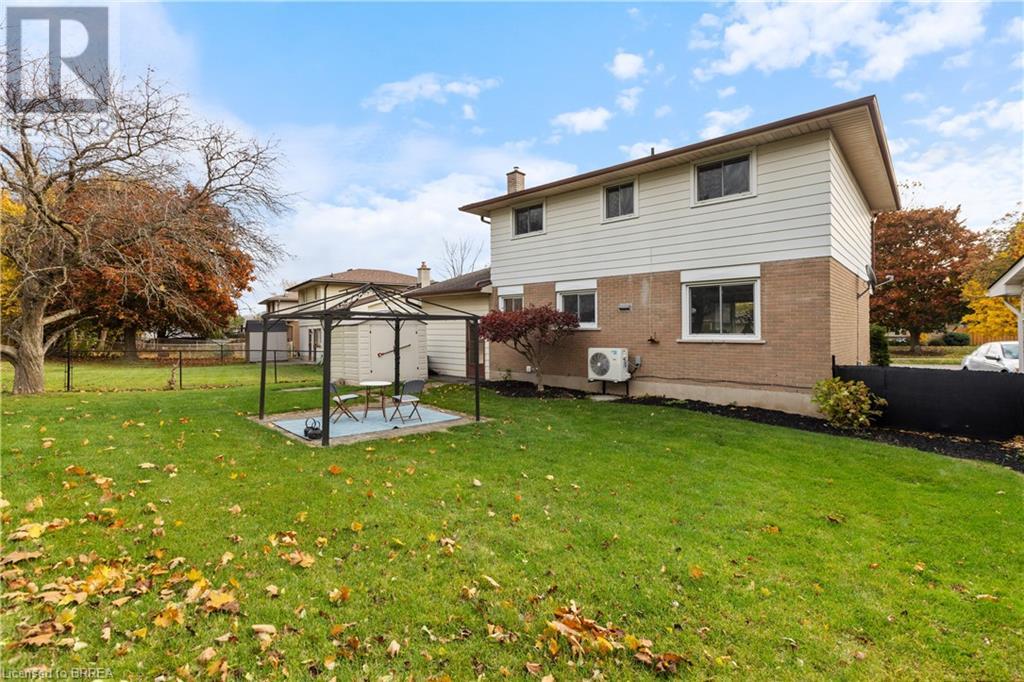Hamilton
Burlington
Niagara
64 Brier Park Road Brantford, Ontario N3R 3P7
$689,900
Welcome to this thoughtfully maintained 4 bedroom, 2 bathroom gem, perfectly situated in the sought-after Brier Park neighbourhood. This spacious two-storey home features an ideal layout, with all four bedrooms conveniently located on the upper floor, offering privacy and comfort for the whole family. On the main level, a living room, dining room and spacious kitchen complete the space. From the side entrance door, you can walk down the stairs to a fully finished basement, ideal for a recreation room, home office or additional storage . Outside, you will find a fenced yard backing onto a park, providing a safe and private space, ideal for children and pets to play, or for hosting gatherings with friends and family. This home has been lovingly cared for and had a new heat pump furnace and central air unit installed in 2023. Enjoy the convenience of being close to all amenities, including shopping, restaurants, and schools. Quick and easy access to the 403 highway ensures effortless commuting. Don't miss out on this beautiful home! (id:52581)
Property Details
| MLS® Number | 40671046 |
| Property Type | Single Family |
| Amenities Near By | Playground, Public Transit, Schools, Shopping |
| Community Features | School Bus |
| Equipment Type | Water Heater |
| Parking Space Total | 5 |
| Rental Equipment Type | Water Heater |
Building
| Bathroom Total | 2 |
| Bedrooms Above Ground | 4 |
| Bedrooms Total | 4 |
| Appliances | Dishwasher, Refrigerator, Stove, Microwave Built-in |
| Architectural Style | 2 Level |
| Basement Development | Finished |
| Basement Type | Full (finished) |
| Constructed Date | 1969 |
| Construction Style Attachment | Detached |
| Cooling Type | Central Air Conditioning |
| Exterior Finish | Aluminum Siding, Brick, Metal, Stone |
| Foundation Type | Poured Concrete |
| Half Bath Total | 1 |
| Heating Type | Heat Pump |
| Stories Total | 2 |
| Size Interior | 1400 Sqft |
| Type | House |
| Utility Water | Municipal Water |
Parking
| Carport |
Land
| Acreage | No |
| Land Amenities | Playground, Public Transit, Schools, Shopping |
| Sewer | Municipal Sewage System |
| Size Frontage | 41 Ft |
| Size Total Text | Under 1/2 Acre |
| Zoning Description | R1b |
Rooms
| Level | Type | Length | Width | Dimensions |
|---|---|---|---|---|
| Second Level | 4pc Bathroom | Measurements not available | ||
| Second Level | Bedroom | 9'3'' x 9'3'' | ||
| Second Level | Bedroom | 11'8'' x 9'3'' | ||
| Second Level | Bedroom | 12'10'' x 12'0'' | ||
| Second Level | Primary Bedroom | 12'8'' x 12'0'' | ||
| Main Level | 2pc Bathroom | Measurements not available | ||
| Main Level | Kitchen | 12'4'' x 11'1'' | ||
| Main Level | Dining Room | 11'3'' x 11'4'' | ||
| Main Level | Living Room | 23'4'' x 12'1'' |
https://www.realtor.ca/real-estate/27608811/64-brier-park-road-brantford






































