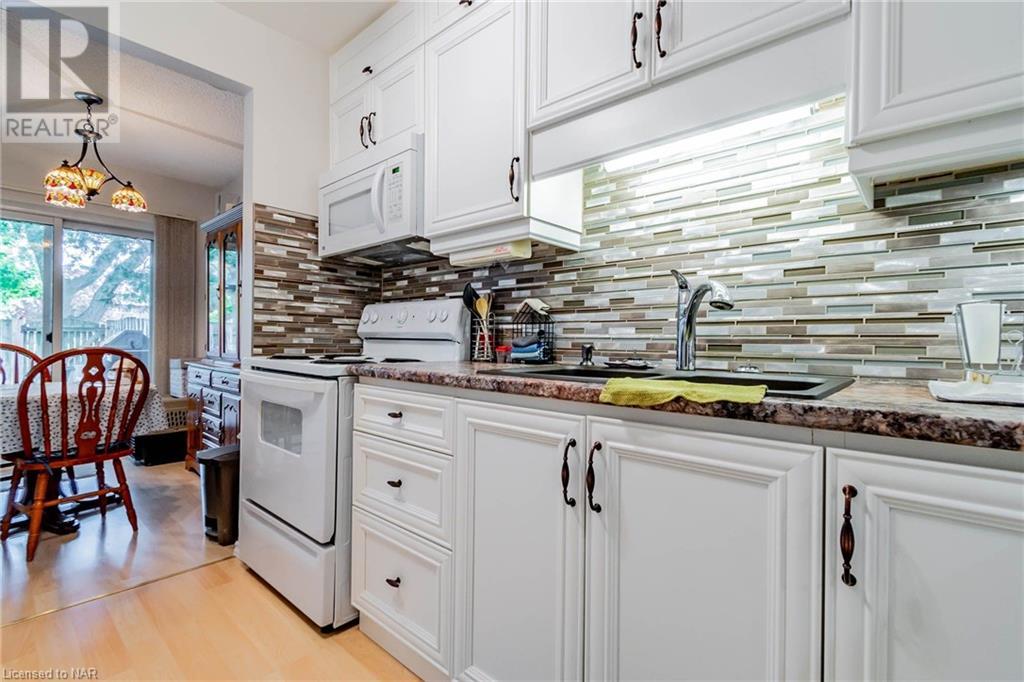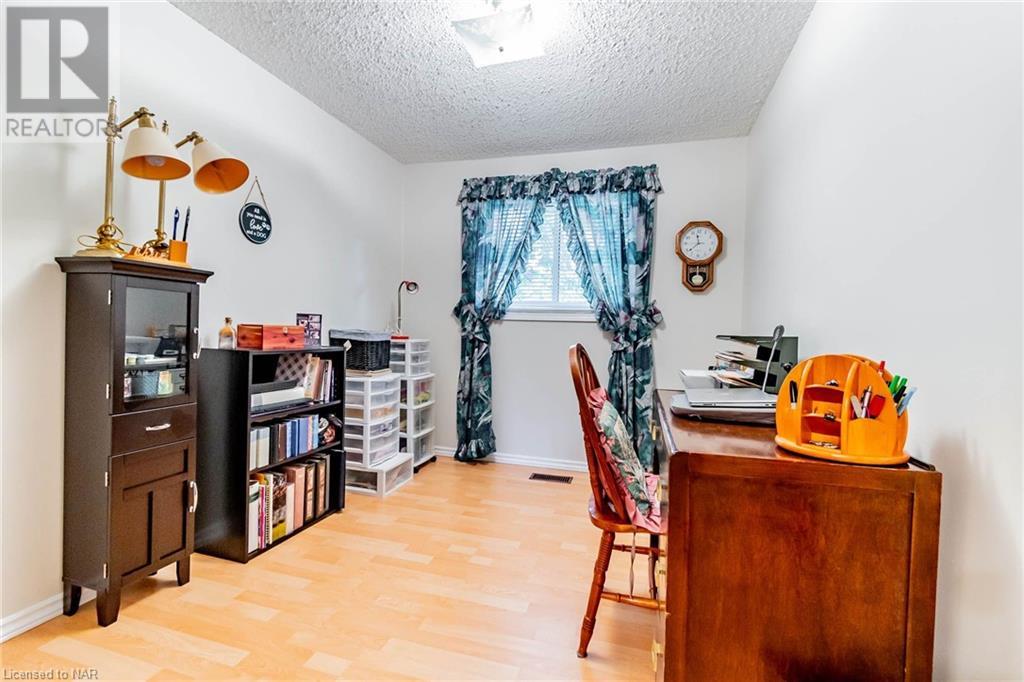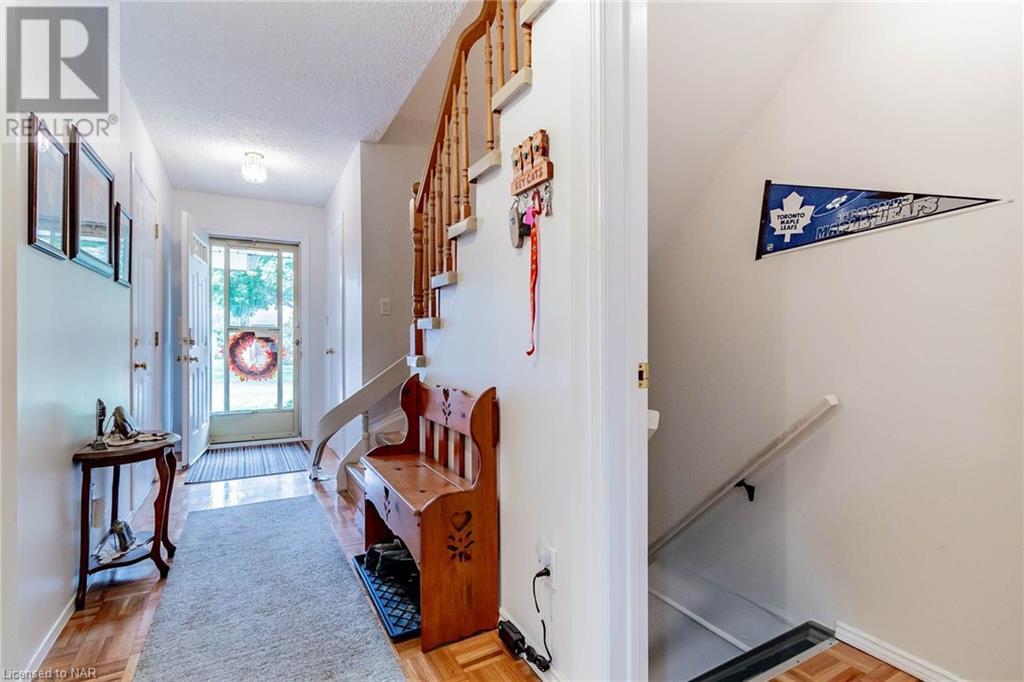Hamilton
Burlington
Niagara
64 Forster Street Unit# 2 St. Catharines, Ontario L2N 6T5
$529,900Maintenance, Insurance, Cable TV, Landscaping, Water, Parking
$401.40 Monthly
Maintenance, Insurance, Cable TV, Landscaping, Water, Parking
$401.40 MonthlyAre you looking to get into the real estate market? Are you looking for a starter home for the growing family or looking to downsize? This is the place to be located in the north end of St. Catharines that is close to all major amenities. This spacious 3 Bedroom, 2 Bathroom North End Townhouse comes with an attached single car garage. The bedrooms are generous in size with lots of closet space. The living room has a remote control electric fireplace. The kitchen was updated in 2019. The high end lennox furnace and lennox air conditioner was also updated in 2019. In 2023 a chair lift was installed making the upstairs easily accessible for those with mobility issues. Sliding doors leading from the dining room to the deck area. Great opportunity to have family get togethers outside and barbeque. The lower level has tall ceilings and plenty of space with a cold storage area along with a designated laundry area. Book your appointment or private showing today! This one will not last long! (id:52581)
Open House
This property has open houses!
2:00 pm
Ends at:4:00 pm
Property Details
| MLS® Number | 40639099 |
| Property Type | Single Family |
| Amenities Near By | Park, Place Of Worship, Playground, Public Transit, Schools, Shopping |
| Community Features | Quiet Area, School Bus |
| Equipment Type | Water Heater |
| Features | Paved Driveway |
| Parking Space Total | 2 |
| Rental Equipment Type | Water Heater |
Building
| Bathroom Total | 2 |
| Bedrooms Above Ground | 3 |
| Bedrooms Total | 3 |
| Appliances | Dishwasher, Dryer, Refrigerator, Stove, Washer, Microwave Built-in, Window Coverings |
| Architectural Style | 2 Level |
| Basement Development | Finished |
| Basement Type | Full (finished) |
| Constructed Date | 1976 |
| Construction Style Attachment | Attached |
| Cooling Type | Central Air Conditioning |
| Exterior Finish | Brick Veneer |
| Fire Protection | Smoke Detectors |
| Fixture | Ceiling Fans |
| Half Bath Total | 1 |
| Heating Fuel | Natural Gas |
| Heating Type | Forced Air |
| Stories Total | 2 |
| Size Interior | 1082 Sqft |
| Type | Row / Townhouse |
| Utility Water | Municipal Water |
Parking
| Attached Garage |
Land
| Acreage | No |
| Fence Type | Fence |
| Land Amenities | Park, Place Of Worship, Playground, Public Transit, Schools, Shopping |
| Sewer | Municipal Sewage System |
| Size Total Text | Under 1/2 Acre |
| Zoning Description | R3 |
Rooms
| Level | Type | Length | Width | Dimensions |
|---|---|---|---|---|
| Second Level | Bedroom | 9'11'' x 14'8'' | ||
| Second Level | Bedroom | 9'11'' x 13'3'' | ||
| Second Level | 4pc Bathroom | Measurements not available | ||
| Second Level | Bedroom | 10'3'' x 8'2'' | ||
| Basement | Laundry Room | 11'7'' x 10'5'' | ||
| Basement | Recreation Room | 14'10'' x 18'1'' | ||
| Main Level | Living Room | 16'10'' x 10'7'' | ||
| Main Level | Kitchen | 11'5'' x 7'4'' | ||
| Main Level | Dining Room | 8'11'' x 7'7'' | ||
| Main Level | 2pc Bathroom | Measurements not available |
https://www.realtor.ca/real-estate/27566881/64-forster-street-unit-2-st-catharines




































