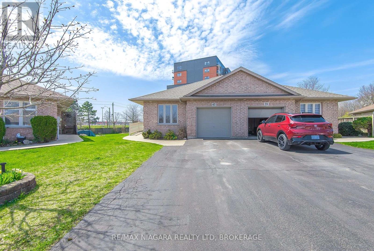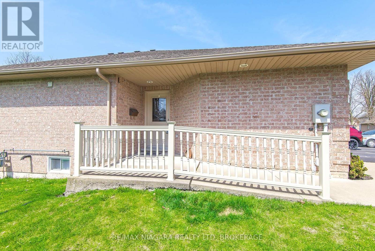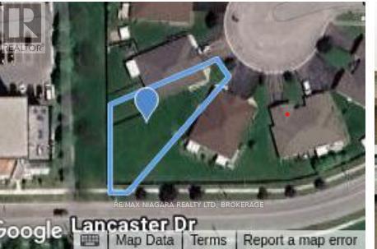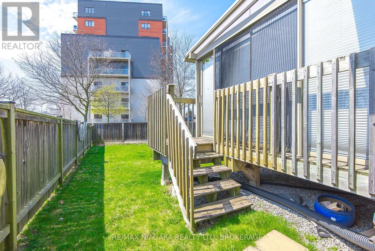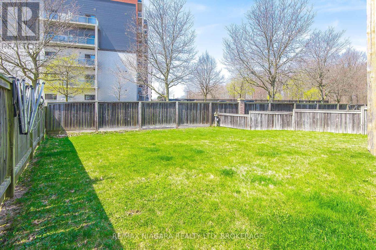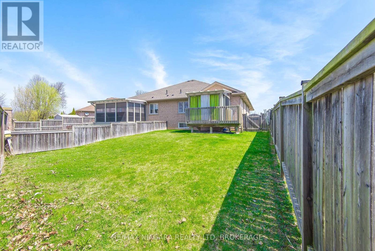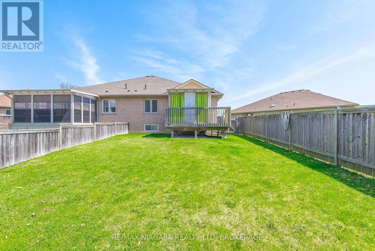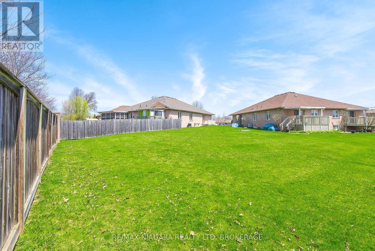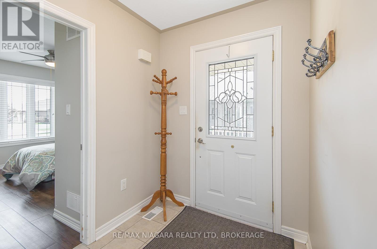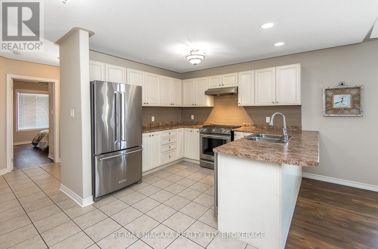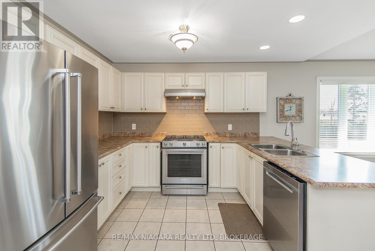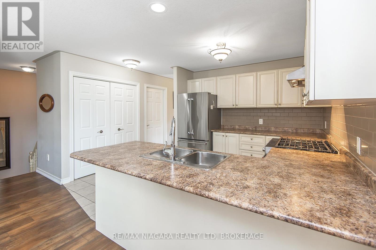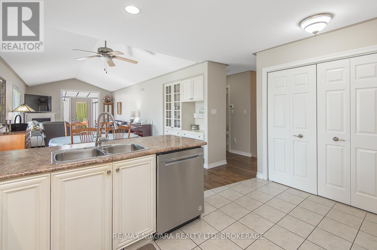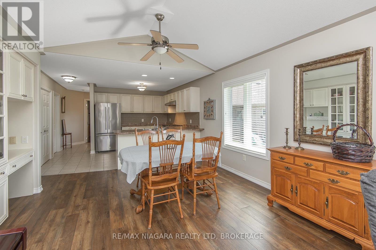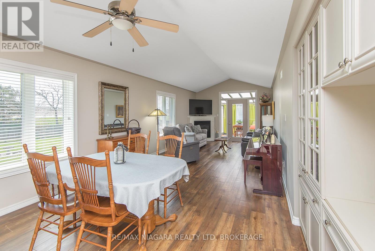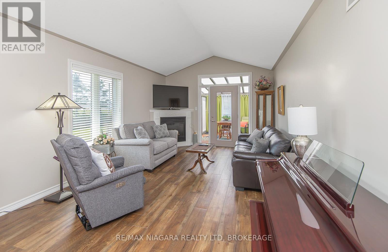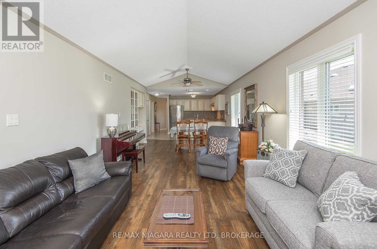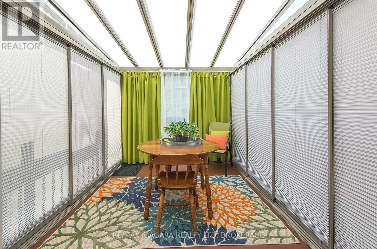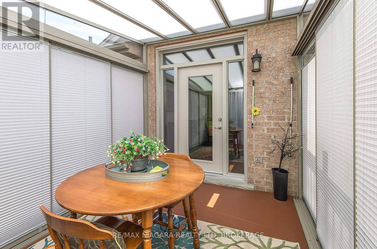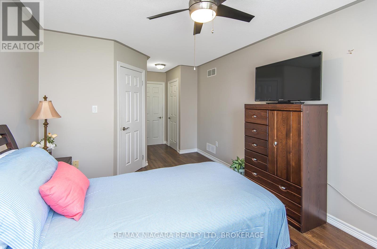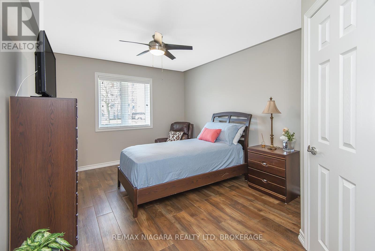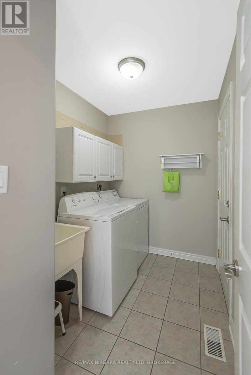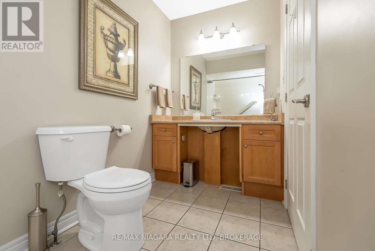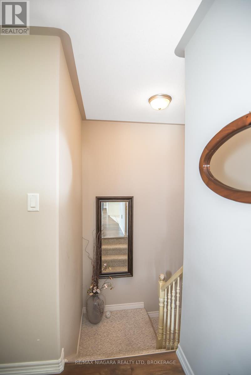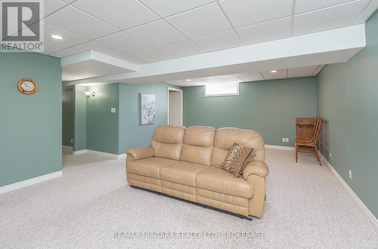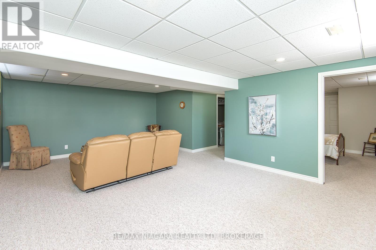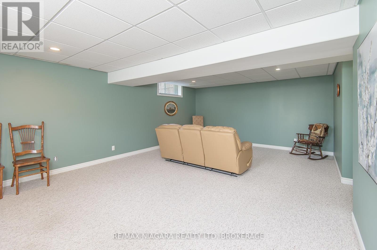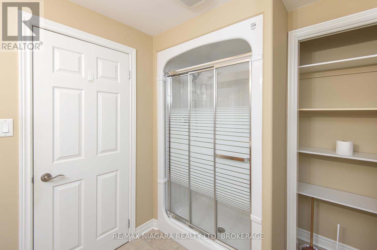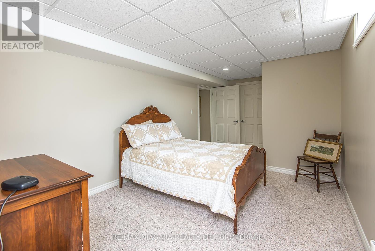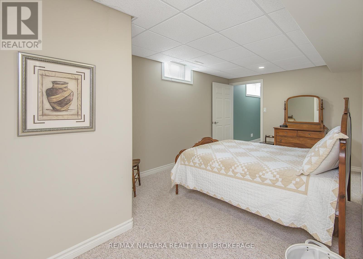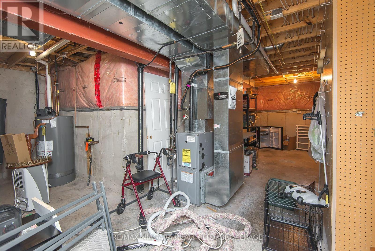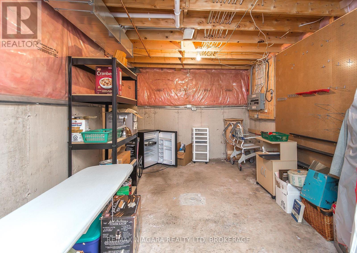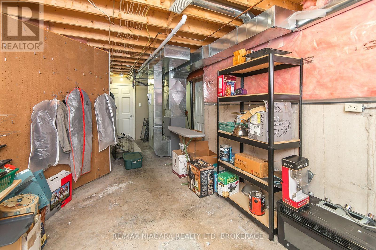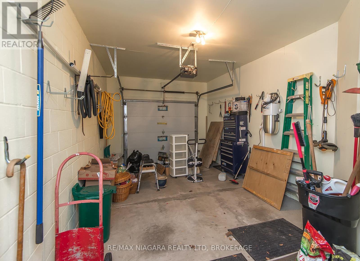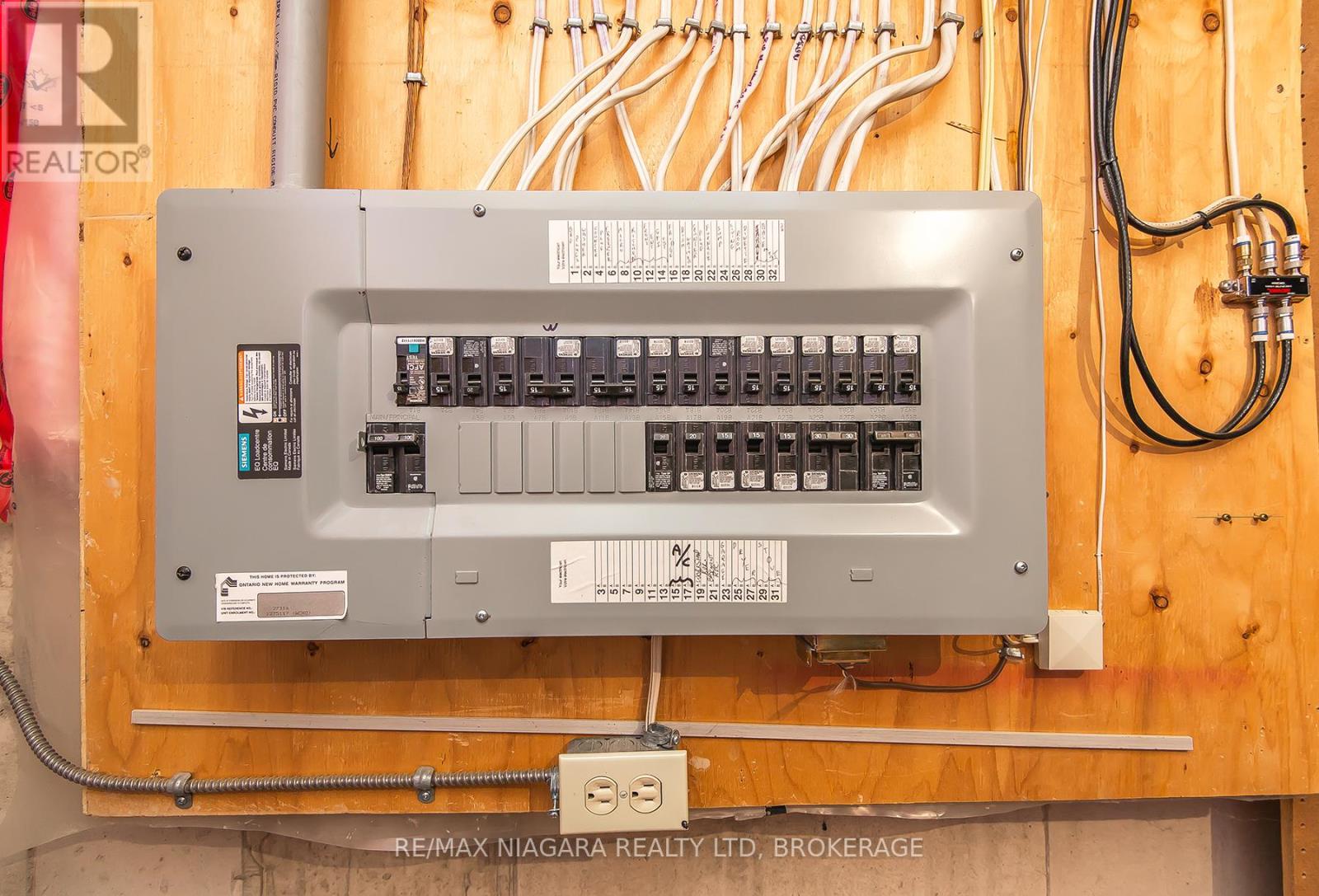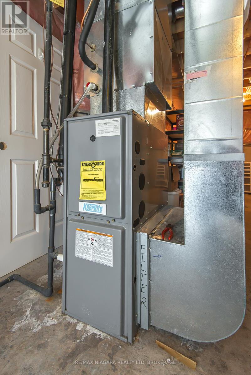Hamilton
Burlington
Niagara
67 Bridgewater Court Welland (N. Welland), Ontario L3C 7M6
3 Bedroom
2 Bathroom
1100 - 1500 sqft
Bungalow
Fireplace
Central Air Conditioning
Forced Air
Landscaped
$649,000
2 + 1 BEDROOMS AND CUSTOM SHOWER IN THIS SEMI - BUNGALOW WITH AN ADDITIONAL BEDROOM AND 3PC BATH IN THE BUILDER FINISHED BASEMENT! THE LOT IS PREMIUM OVER SIZED AND REACHES BEYOND THE FENCED IN YARD! A GOOD SIZE LIVINGROOM WITH GAS FIREPLACE AND GLASS DOOR LEADING TO A 12 X 9 SUNROOM TO SIT AND ENJOY YOUR MORNING COFFEE! ALL NEWER KITCHENAID APPLIANCES INCLUDING GAS STOVE IN THIS OPEN PLAN SPACIOUS MAIN FLOOR LIVING AREA. HIGH END LUXURY VINYL FLOORING ON MAIN LEVEL, MOST WINDOWS REPLACED, NEWER ROOF, NEWER A/C; ATTACHED GARAGE! LOTS OF STORAGE IN THIS CONVENIENTLY LOCATED HOME. (id:52581)
Property Details
| MLS® Number | X12103375 |
| Property Type | Single Family |
| Community Name | 767 - N. Welland |
| Amenities Near By | Park |
| Community Features | School Bus |
| Equipment Type | Water Heater |
| Features | Wheelchair Access |
| Parking Space Total | 3 |
| Rental Equipment Type | Water Heater |
| Structure | Patio(s) |
Building
| Bathroom Total | 2 |
| Bedrooms Above Ground | 2 |
| Bedrooms Below Ground | 1 |
| Bedrooms Total | 3 |
| Age | 16 To 30 Years |
| Amenities | Fireplace(s) |
| Appliances | Garage Door Opener Remote(s), Central Vacuum, Water Meter, Water Heater, Dishwasher, Dryer, Stove, Washer, Refrigerator |
| Architectural Style | Bungalow |
| Basement Development | Finished |
| Basement Type | N/a (finished) |
| Construction Style Attachment | Semi-detached |
| Cooling Type | Central Air Conditioning |
| Exterior Finish | Brick |
| Fireplace Present | Yes |
| Fireplace Total | 1 |
| Foundation Type | Poured Concrete |
| Heating Fuel | Natural Gas |
| Heating Type | Forced Air |
| Stories Total | 1 |
| Size Interior | 1100 - 1500 Sqft |
| Type | House |
| Utility Water | Municipal Water |
Parking
| Detached Garage | |
| Garage |
Land
| Acreage | No |
| Land Amenities | Park |
| Landscape Features | Landscaped |
| Sewer | Sanitary Sewer |
| Size Depth | 123 Ft ,10 In |
| Size Frontage | 22 Ft ,6 In |
| Size Irregular | 22.5 X 123.9 Ft |
| Size Total Text | 22.5 X 123.9 Ft|under 1/2 Acre |
| Zoning Description | Rl2 |
Rooms
| Level | Type | Length | Width | Dimensions |
|---|---|---|---|---|
| Basement | Bedroom 3 | 5.4 m | 3 m | 5.4 m x 3 m |
| Basement | Recreational, Games Room | 4.57 m | 6.7 m | 4.57 m x 6.7 m |
| Basement | Bathroom | Measurements not available | ||
| Basement | Utility Room | 7.46 m | 6.85 m | 7.46 m x 6.85 m |
| Main Level | Kitchen | 2.8 m | 3.9 m | 2.8 m x 3.9 m |
| Main Level | Dining Room | 2 m | 3.9 m | 2 m x 3.9 m |
| Main Level | Living Room | 4.12 m | 3.9 m | 4.12 m x 3.9 m |
| Main Level | Laundry Room | 2.74 m | 1.5 m | 2.74 m x 1.5 m |
| Main Level | Bedroom | 6.13 m | 3.2 m | 6.13 m x 3.2 m |
| Main Level | Bedroom 2 | 3.7 m | 3.04 m | 3.7 m x 3.04 m |
| Main Level | Foyer | Measurements not available | ||
| Main Level | Sunroom | 3.66 m | 2.28 m | 3.66 m x 2.28 m |
| Main Level | Bathroom | Measurements not available |
Utilities
| Cable | Available |
| Sewer | Installed |
https://www.realtor.ca/real-estate/28214029/67-bridgewater-court-welland-n-welland-767-n-welland





