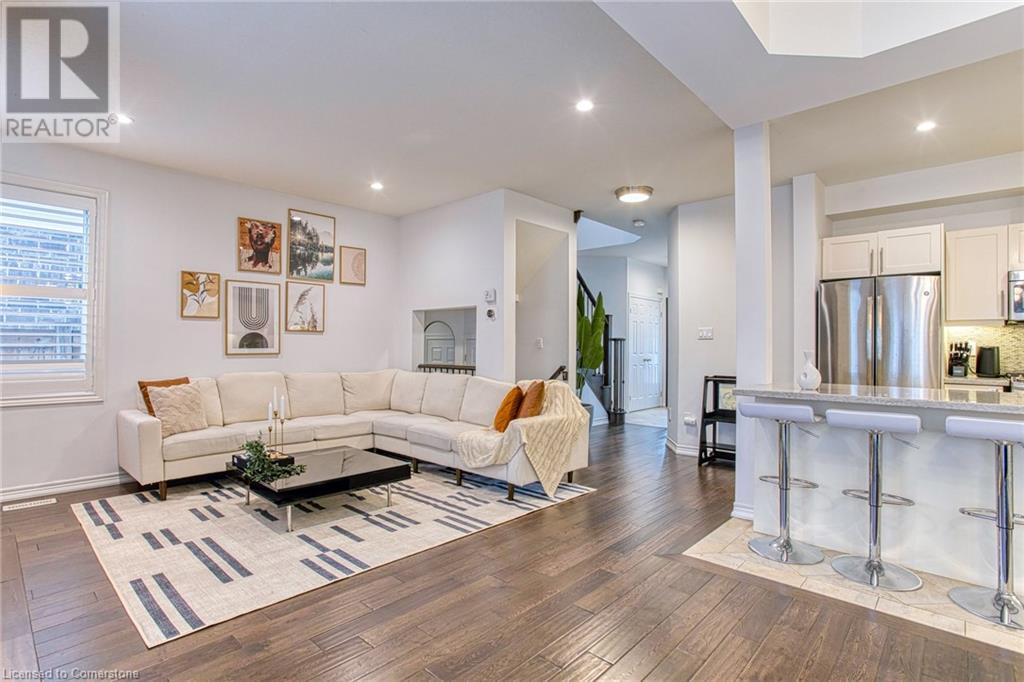Hamilton
Burlington
Niagara
67 Padua Crescent Stoney Creek, Ontario L8E 6E3
$3,100 Monthly
Discover this beautiful townhome nestled on a serene street in the charming community of Stoney Creek by the lake. This inviting home boasts an open-concept main floor seamlessly connecting the kitchen to the living room, perfect for modern living and entertaining. The kitchen features a stylish island, providing both functionality and a central gathering spot. Upstairs, you’ll find three spacious bedrooms and the convenience of an upstairs laundry room. Enjoy outdoor living in the private backyard with a deck, ideal for relaxing or hosting gatherings. Located close to highways, parks, and schools, this home offers both tranquility and accessibility. Don’t miss the opportunity to lease this exceptional property in a desirable neighborhood. (id:52581)
Property Details
| MLS® Number | 40684532 |
| Property Type | Single Family |
| Amenities Near By | Park, Schools, Shopping |
| Features | No Pet Home, Automatic Garage Door Opener |
| Parking Space Total | 4 |
Building
| Bathroom Total | 3 |
| Bedrooms Above Ground | 3 |
| Bedrooms Total | 3 |
| Appliances | Dishwasher, Dryer, Microwave, Refrigerator, Stove, Washer, Hood Fan, Window Coverings, Garage Door Opener |
| Architectural Style | 2 Level |
| Basement Development | Unfinished |
| Basement Type | Full (unfinished) |
| Construction Style Attachment | Attached |
| Cooling Type | Central Air Conditioning |
| Exterior Finish | Brick, Stone, Stucco |
| Foundation Type | Poured Concrete |
| Half Bath Total | 1 |
| Heating Type | Forced Air |
| Stories Total | 2 |
| Size Interior | 1641 Sqft |
| Type | Row / Townhouse |
| Utility Water | Municipal Water |
Parking
| Attached Garage |
Land
| Access Type | Highway Access |
| Acreage | No |
| Land Amenities | Park, Schools, Shopping |
| Sewer | Municipal Sewage System |
| Size Depth | 86 Ft |
| Size Frontage | 30 Ft |
| Size Total Text | Unknown |
| Zoning Description | R6-2 |
Rooms
| Level | Type | Length | Width | Dimensions |
|---|---|---|---|---|
| Second Level | Primary Bedroom | 15'9'' x 13'4'' | ||
| Second Level | 3pc Bathroom | 8'9'' x 6'7'' | ||
| Second Level | 4pc Bathroom | 8'9'' x 5'0'' | ||
| Second Level | Bedroom | 12'4'' x 11'6'' | ||
| Second Level | Bedroom | 10'7'' x 11'6'' | ||
| Main Level | 1pc Bathroom | 4'6'' x 4'6'' | ||
| Main Level | Kitchen | 10'6'' x 12'0'' | ||
| Main Level | Dining Room | 10'6'' x 9'8'' | ||
| Main Level | Living Room | 12'9'' x 14'1'' | ||
| Main Level | Foyer | 12'9'' x 18'6'' |
https://www.realtor.ca/real-estate/27732217/67-padua-crescent-stoney-creek






































