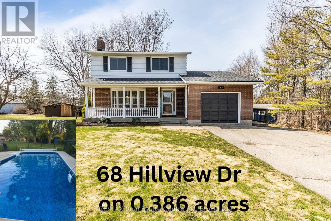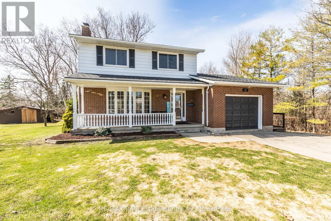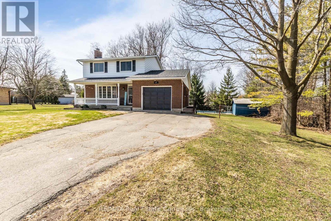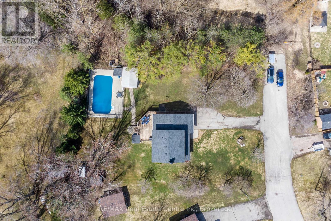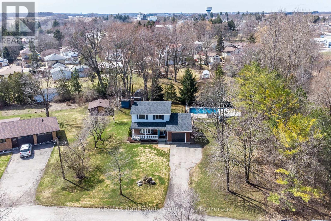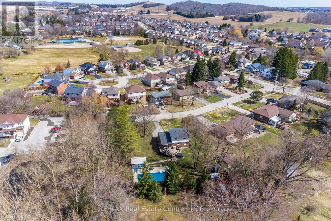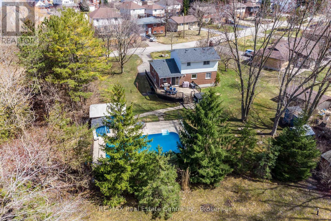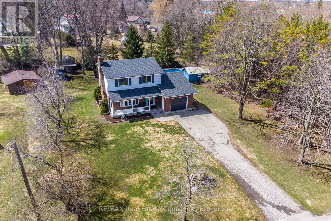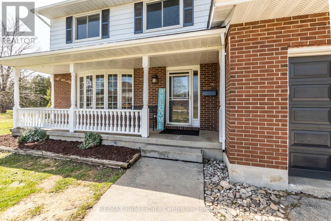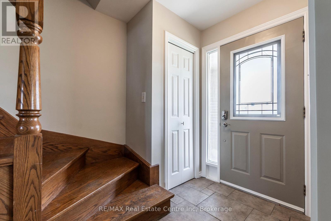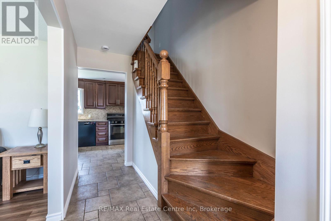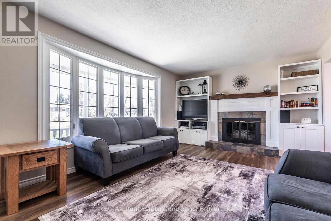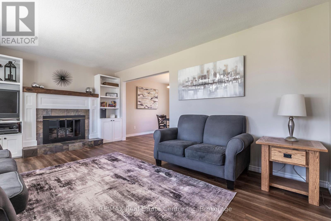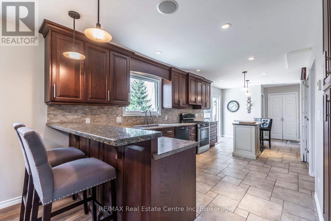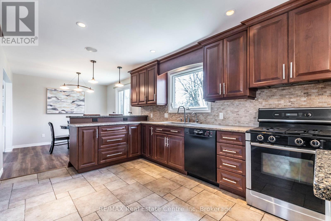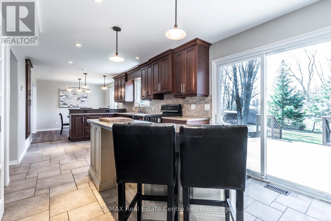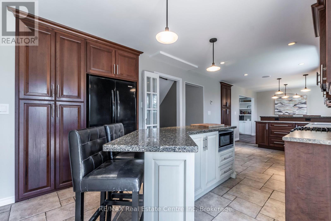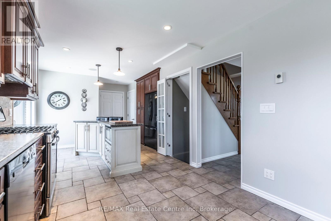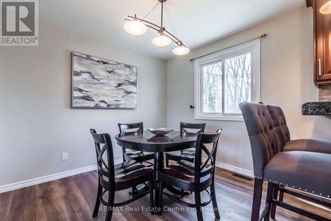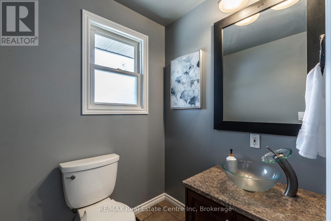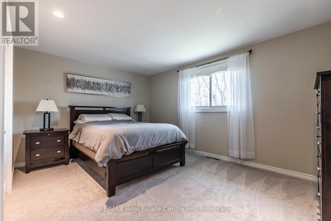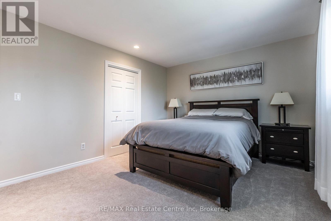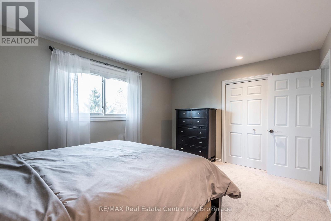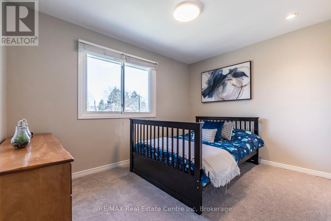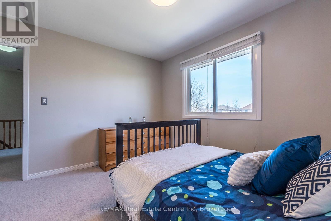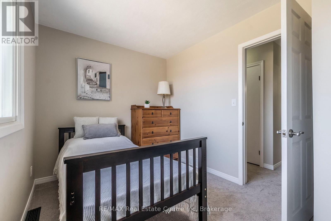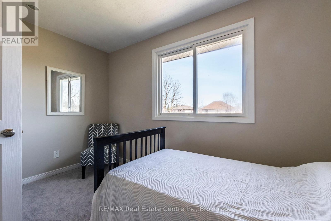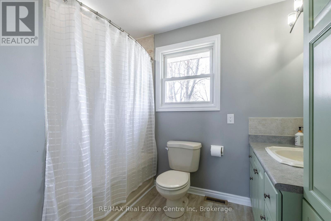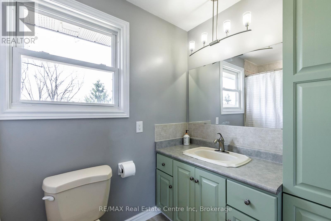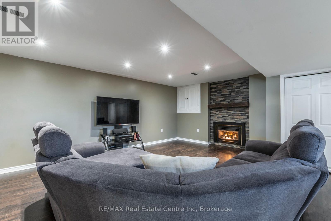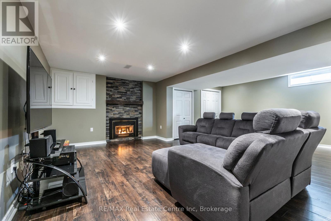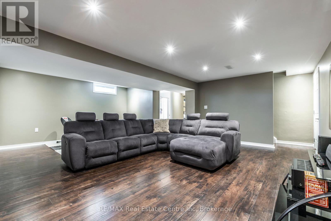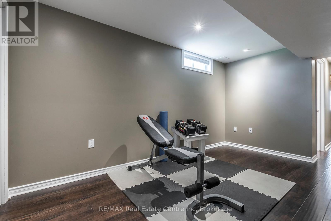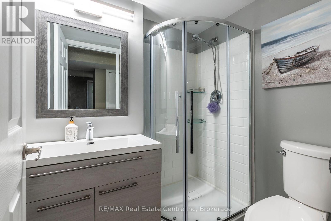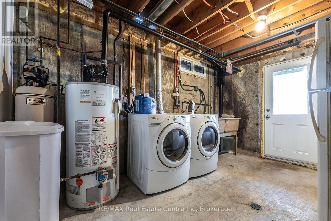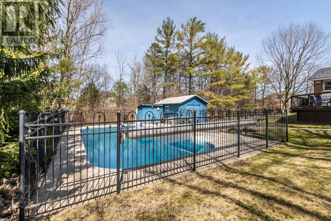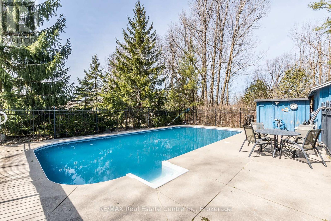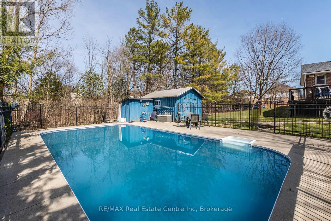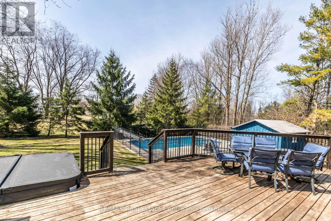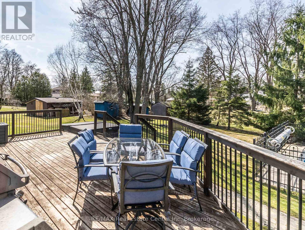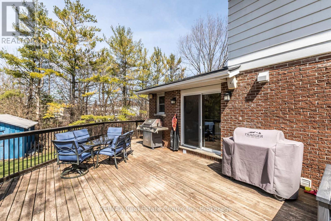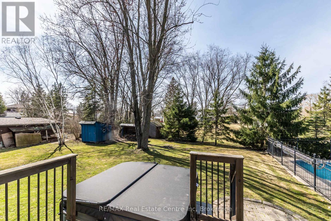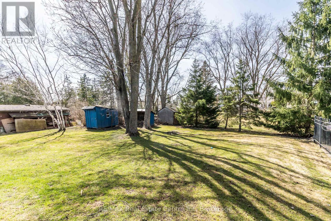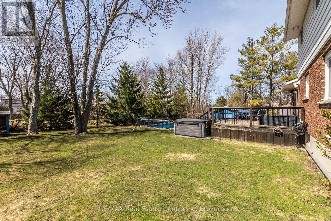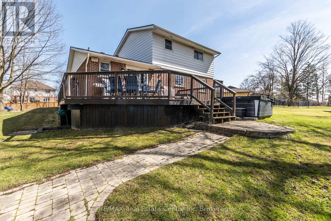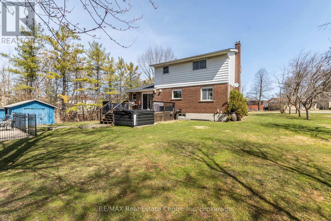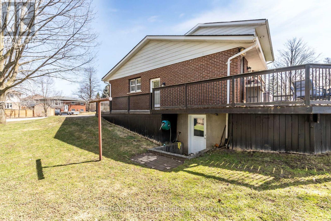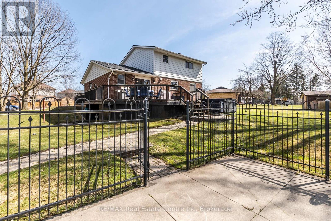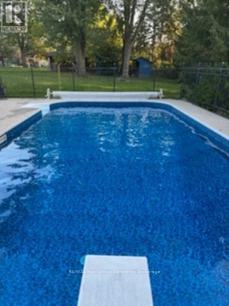Hamilton
Burlington
Niagara
68 Hillview Drive Wilmot, Ontario N3A 2V3
$949,800
Charming Small Town Retreat with Inground Pool - A Rare Opportunity! Opportunities like this don't come up often! Imagine nearly 0.4 of an acre in a peaceful small town setting, just minutes from New Hamburg and Kitchener-Waterloo. This beautifully updated 2-storey home has it all - space, style, and an inground swimming pool that's ready for summer fun. From the moment you arrive, the 120 ft of frontage, large driveway (fits 4 cars), attached garage, and welcoming front porch set the tone. Inside, enjoy a warm and flowing layout starting with a cozy living room featuring newer flooring, a wood fireplace, and built-in shelving. The space seamlessly connects to the dining room and an oversized gourmet kitchen that's a dream for any chef. The kitchen boasts a gas stove, ample counter space, a spice rack pantry, island, breakfast bar, and a bonus pantry. It's perfect for creating culinary masterpieces or hosting festive family gatherings. Step through the patio doors to a large deck, expanding your living and dining space into the backyard. The main floor also features a convenient 2-piece bathroom and interior access to the garage. Upstairs you'll find three bedrooms with newer carpeting throughout, a primary suite with hers and his closets, plus a 4-piece bathroom. The finished basement is ideal for family life, with an oversized family room, gas fireplace, and a 3-piece bath. There's also a large cold room and a laundry area with walkout access to the side yard. This could provide an opportunity to create an in-law suite. The fully fenced inground pool area is a private retreat with a concrete patio all the way around, perfect for lounging and entertaining. Major updates include: pool pump (2021), liner (2023), and heater (2024) - all you need to do is sit back and enjoy. Don't miss this one-of-a-kind property that blends small-town charm with modern living and incredible outdoor features. Book your showing today! (id:52581)
Property Details
| MLS® Number | X12067171 |
| Property Type | Single Family |
| Amenities Near By | Place Of Worship, Schools, Park |
| Community Features | Community Centre |
| Features | Cul-de-sac, Irregular Lot Size |
| Parking Space Total | 5 |
| Pool Type | Inground Pool |
| Structure | Deck, Porch, Shed, Shed |
Building
| Bathroom Total | 3 |
| Bedrooms Above Ground | 3 |
| Bedrooms Total | 3 |
| Age | 31 To 50 Years |
| Amenities | Fireplace(s) |
| Appliances | Garage Door Opener Remote(s), Water Heater, Water Softener, Blinds, Dishwasher, Dryer, Garage Door Opener, Stove, Washer, Refrigerator |
| Basement Development | Finished |
| Basement Features | Walk Out |
| Basement Type | Full (finished) |
| Construction Style Attachment | Detached |
| Cooling Type | Central Air Conditioning |
| Exterior Finish | Aluminum Siding, Brick |
| Fire Protection | Smoke Detectors |
| Fireplace Present | Yes |
| Fireplace Total | 2 |
| Foundation Type | Poured Concrete |
| Half Bath Total | 1 |
| Heating Fuel | Natural Gas |
| Heating Type | Forced Air |
| Stories Total | 2 |
| Size Interior | 1100 - 1500 Sqft |
| Type | House |
| Utility Water | Municipal Water |
Parking
| Attached Garage | |
| Garage |
Land
| Acreage | No |
| Land Amenities | Place Of Worship, Schools, Park |
| Sewer | Sanitary Sewer |
| Size Depth | 137 Ft ,6 In |
| Size Frontage | 120 Ft ,1 In |
| Size Irregular | 120.1 X 137.5 Ft ; 120.08 X 137.49 X 120.36 X 143.27 |
| Size Total Text | 120.1 X 137.5 Ft ; 120.08 X 137.49 X 120.36 X 143.27 |
| Zoning Description | Z2b |
Rooms
| Level | Type | Length | Width | Dimensions |
|---|---|---|---|---|
| Second Level | Primary Bedroom | 4.7 m | 3.4 m | 4.7 m x 3.4 m |
| Second Level | Bedroom 3 | 3.81 m | 2.49 m | 3.81 m x 2.49 m |
| Basement | Bedroom 2 | 3.58 m | 3.53 m | 3.58 m x 3.53 m |
| Basement | Family Room | 7.21 m | 6.5 m | 7.21 m x 6.5 m |
| Basement | Laundry Room | 4.09 m | 2.92 m | 4.09 m x 2.92 m |
| Basement | Utility Room | 1.3 m | 0.86 m | 1.3 m x 0.86 m |
| Main Level | Living Room | 5.23 m | 3.66 m | 5.23 m x 3.66 m |
| Main Level | Dining Room | 3 m | 3 m | 3 m x 3 m |
| Main Level | Kitchen | 4.5 m | 3 m | 4.5 m x 3 m |
| Main Level | Eating Area | 3.84 m | 3.28 m | 3.84 m x 3.28 m |
https://www.realtor.ca/real-estate/28131993/68-hillview-drive-wilmot


